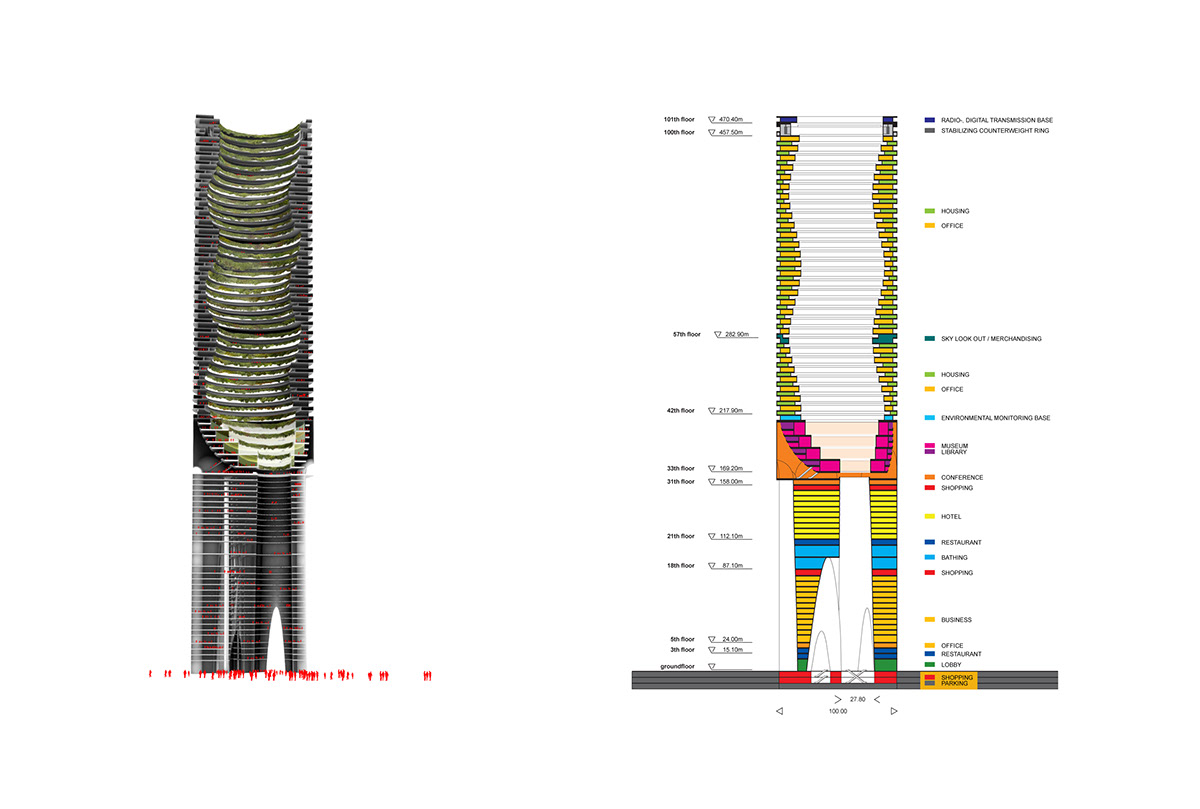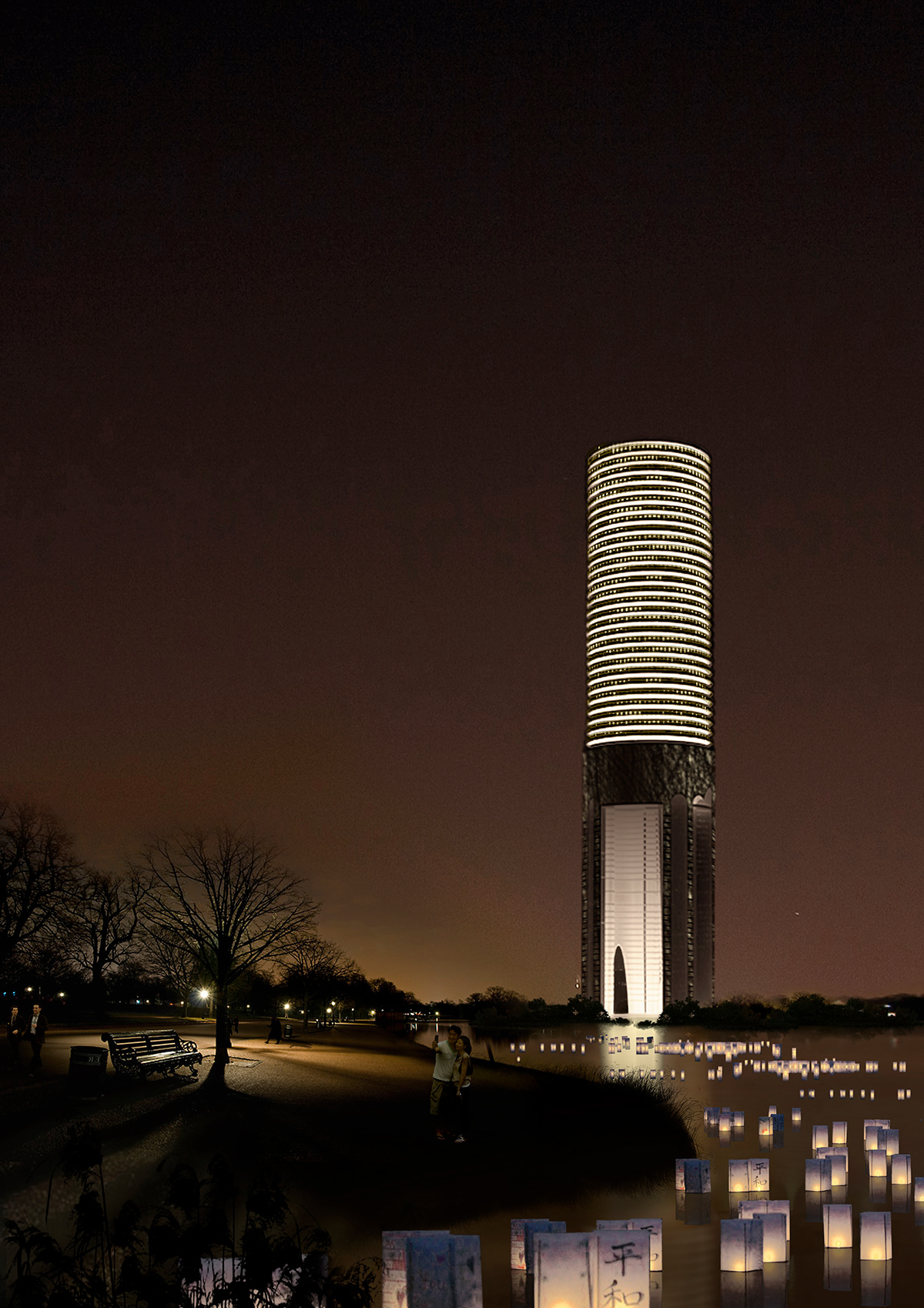
The Open Core skyscraper as seen from Taichung Gateway Park.
Faced with today's massive growth of the city, the most important question to answer is how to produce a liveable city fabric? In this respect the typology of the skyscraper offers valuable alternatives to sprawl. Furthermore it expresses the potential to reproduce the earth and create other worlds.
"if we cleverly reorganize life skyward in the Taichung Gateway Park it is possible to produce a building that is at once a landmark for Taiwan's economic miracle [..] and a sign for emerging new open democracy."
Unfortunately this potential is seldomly explored. Most skyscrapers are just an endless repetiion of floors without added significance either inside or out. But if we cleverly reorganize life skyward in the Taichung Gateway Park it is possible to produce a building that is at once a landmark for Taiwan's economic miracle, an icon for five thousand years of civilisation, a gatekeeper of new green city space, a showcase for innovative skyscraper design and a sign for emerging new open democracy. In doing so we are finally in position to explore the true potential of the skyscraper in an ever densifying urban fabric.
The result is Open Core, a design for a skyscraper and a vast urban park that combines the exterior qualities of the omni attractive circular tower with unexpected inner beauty of green circular platforms.

The Open Core skyscraper as located in Taichung Gateway Park.

The Open Core concept, inspired by the holllow structure of the bamboo plant.

Section and program scheme of the 101 floor mixed-use tower.

Ground floor plan (left) and office plan (right).

Auditorium level plan (left) and spa level plan (right).

The first 32 levels of the tower can be reached by three separate elevators and one express elevator. From the public deck at level 32 one elevator encloses the museum and library floors, while three express elevator give quick access to the offices and dwellings in the upper part.

Three main columns connected to elevator shafts support the lower part of the structure, while diagonal connections prevent the upper rings from pivoting around the axis of the building. A heavy counterweight shaped like a ring is positioned on top to balance the building during earthquakes and fierce wind gusts.

External view at the middle section including the museum and the library.

Impression of the public sky lobby with entrance to the museum and the library.

View from the park showing the open core space.

Night view as seen from the lake.
