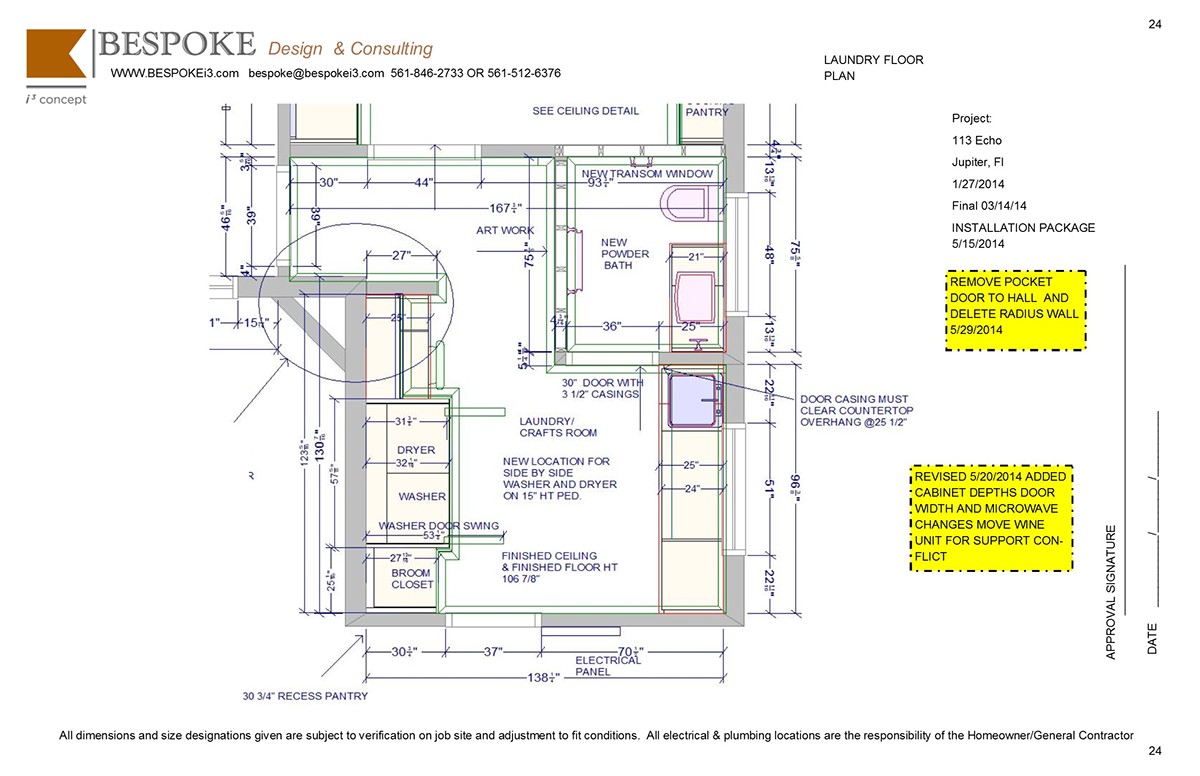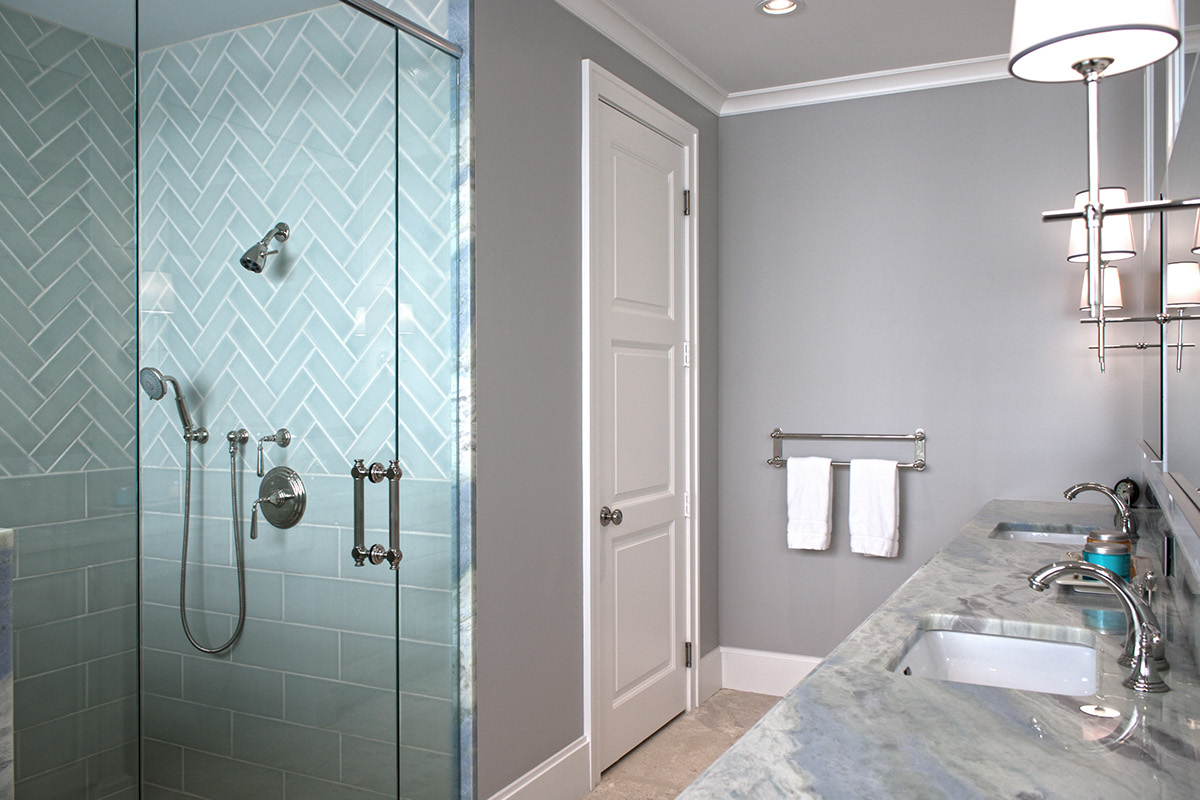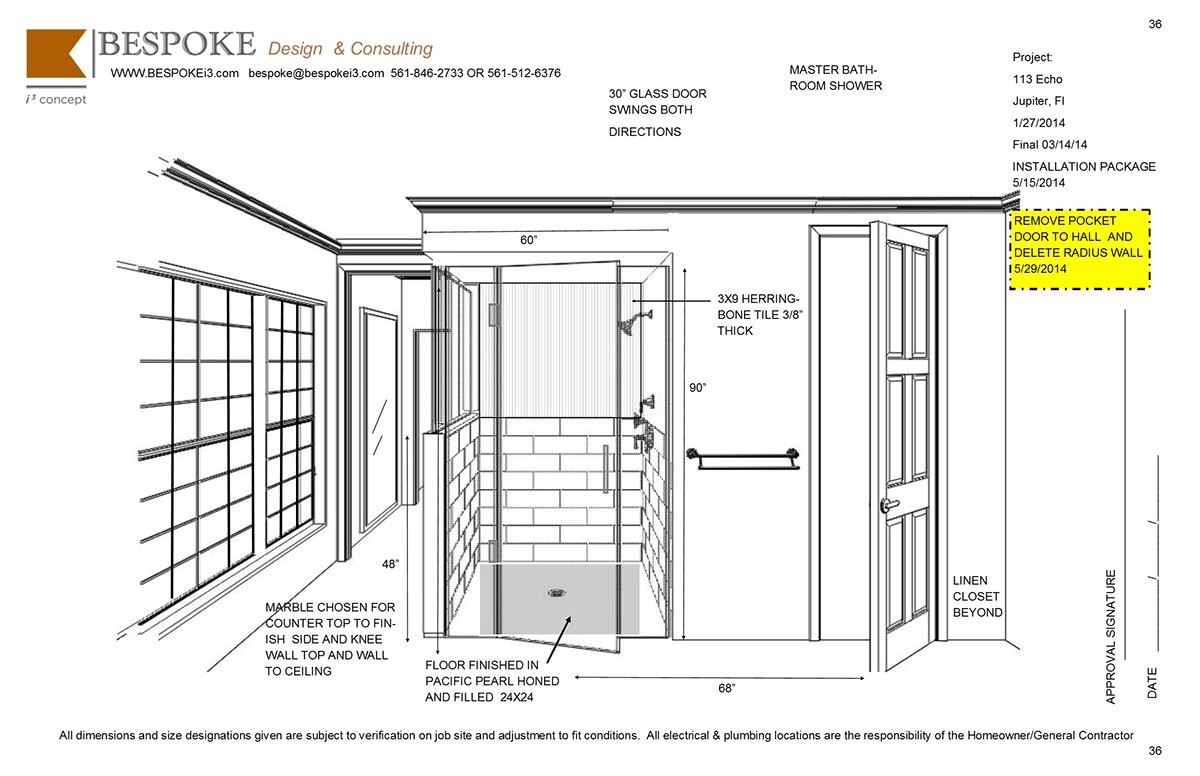Before
YES this is the same space!
Bespoke added a passage counter and double entrances from the dining.
Updated the ceilings by lowering them to a coffer and specifying ceiling vent for the hood
The double entrence to and from the dining allows great access and flow

Bespoke reconfigured the walls to create a powder bath to the existing 3 bedroom 3 bath home


The textured granite top incorporates the 36" wide Wolf flush mounted induction cooktop
Flush mount Wolf steam oven and single oven
Sub-zero wine unit and Warming drawer was recessed into knee wall to gain additional inches to the walk way
Bespoke widened the existing window and gave room for tile and
light fixtures
The island was designed to give a furniture style table piece. The legs were drilled to allow for the electrical conduit and power to the piece
Allowing full access to all sides of the island
The cabinet flanking the double openings housed the microwave and coffee station beyond the pocket doors
Push latch drawer is placed under the coffee maker for utensils. The plate pantry specified 18" deep for reach in storage. So no need of additional pull outs to reach the back
Bespoke re-configured the master bath and closets as well.
What use to be a closet is now.....
Using double lift up Roberns with power for additional strorage.


Bespoke added a second set of glass blocks to give the room a wall of light. The closet is renamed a dressing room and moved to the back area of the space
Large seamless glass shower with knee wall

Self closing door leads to toilet room



Before photo's of Master Bath
