Good detail drawings help not only the homeowners to visualize their new space, but when details are worked out prior in such a way, the results are exacting. Bespoke Design and Execution!


Before
After
We moved the fridge not the wall
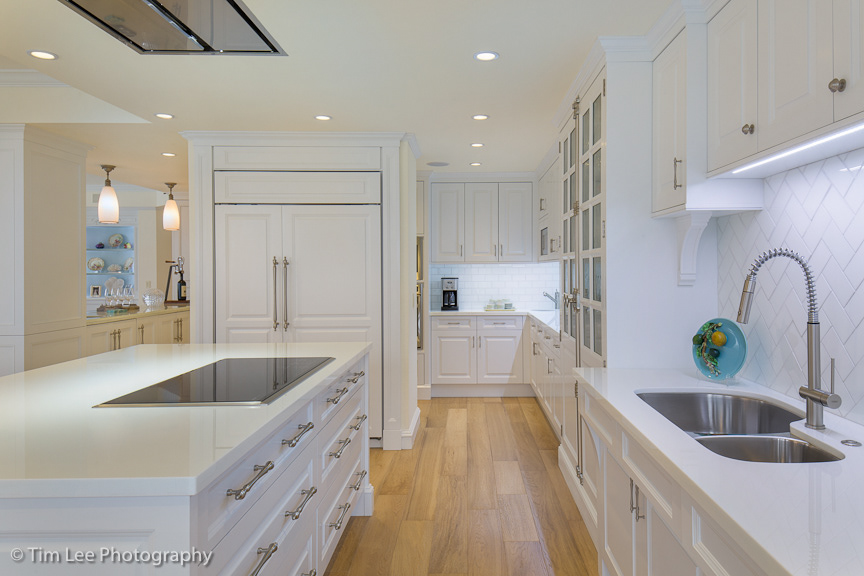
Creating a butlers pantry
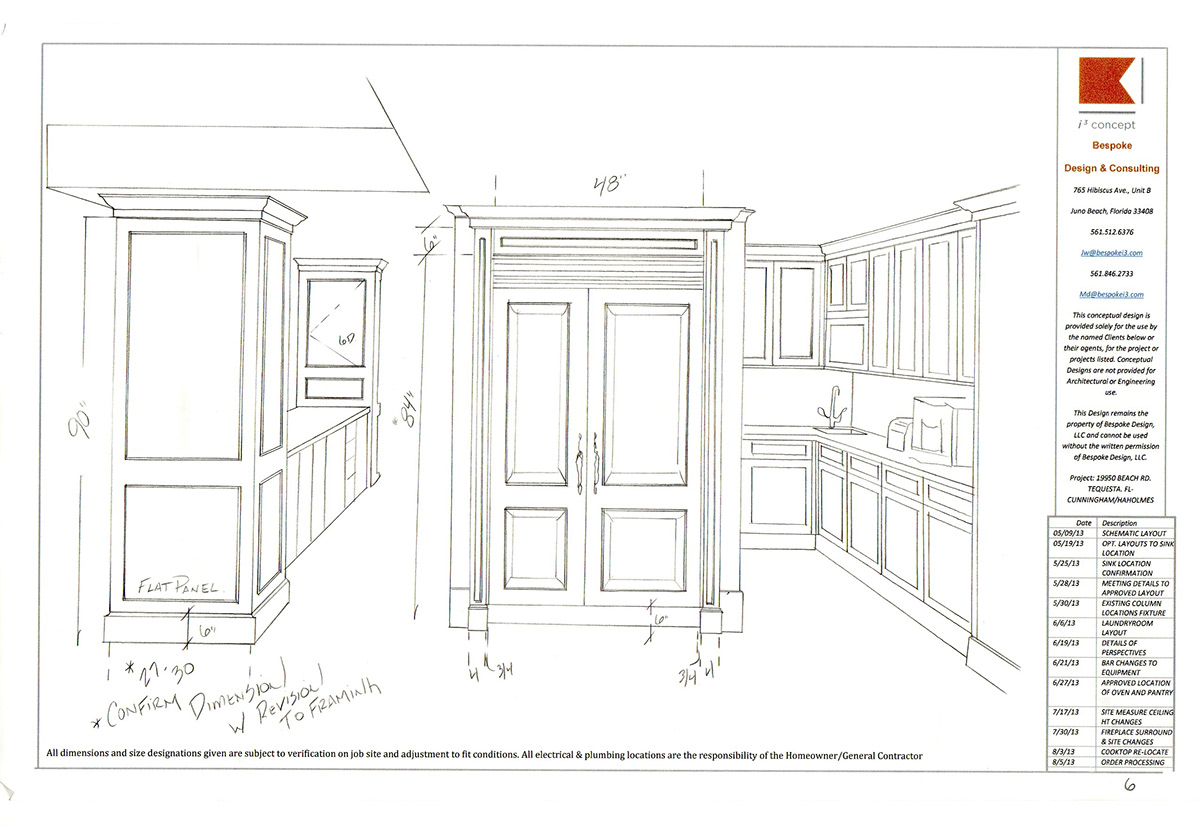
For ovens, microwave, 2nd prep sink and coffee area
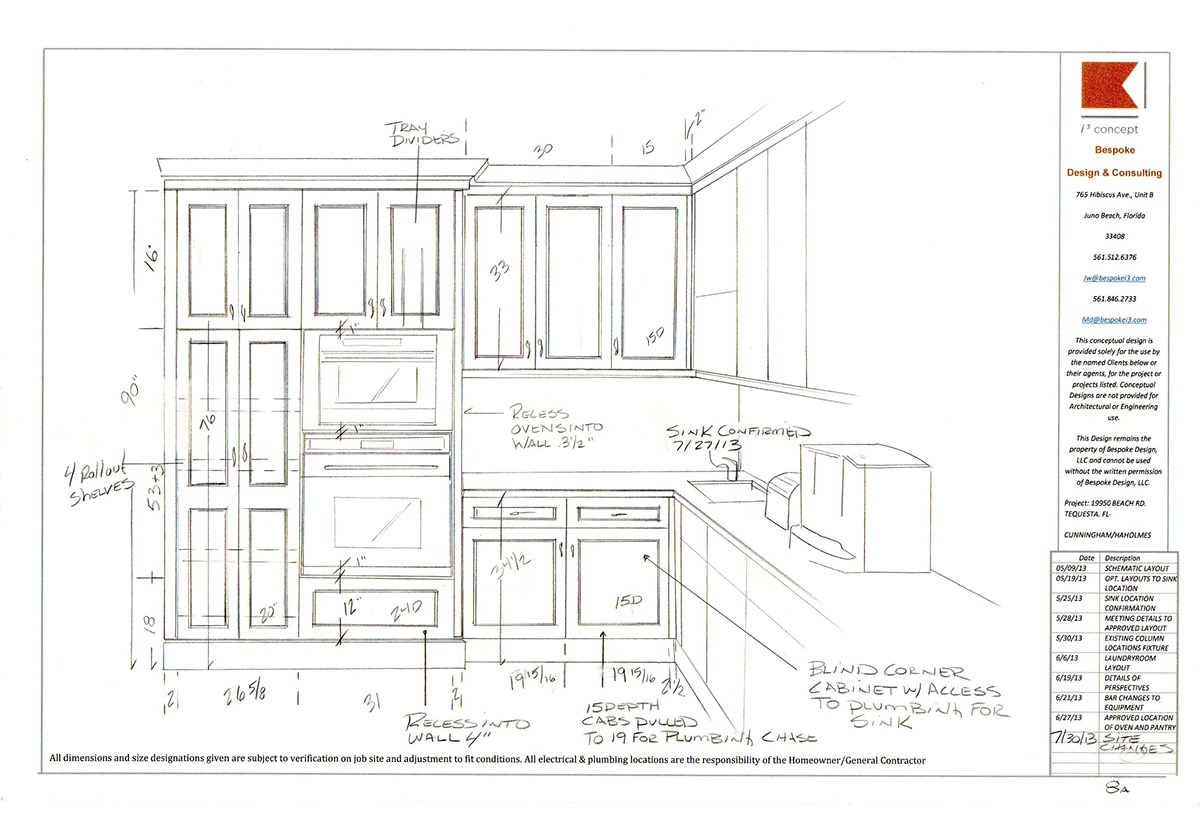
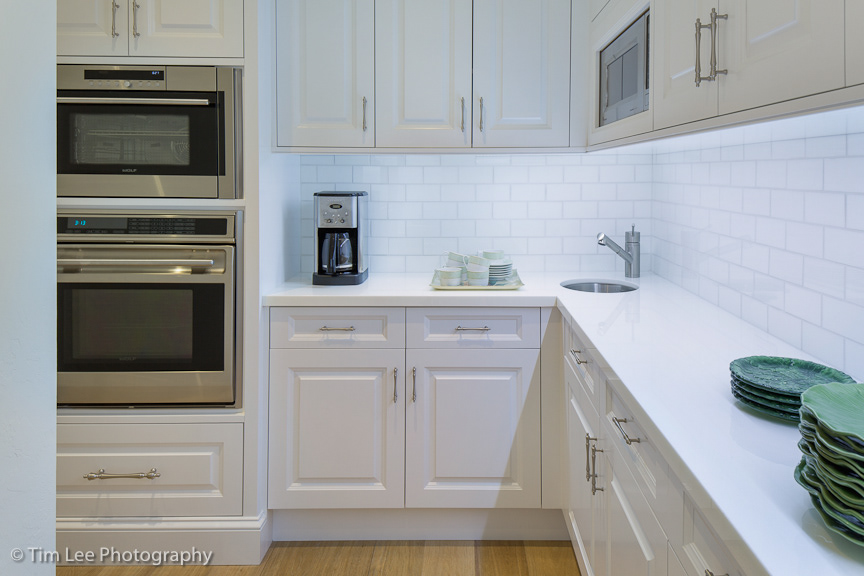
Floorplan of new layout

Before pictures of old layout
We wanted to maximize THAT view
Bespoke proposed to move the sink and cooktop over towards the view
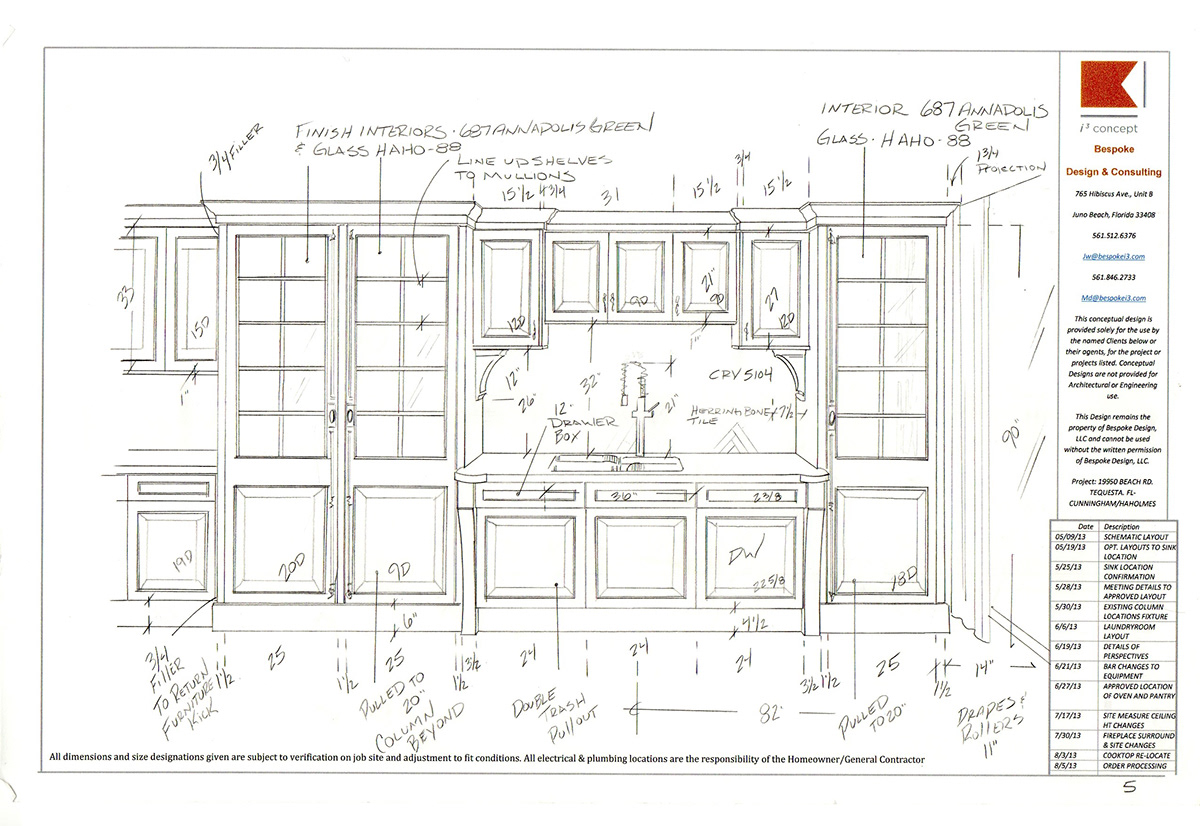
Hiding the structural column in plate pantries
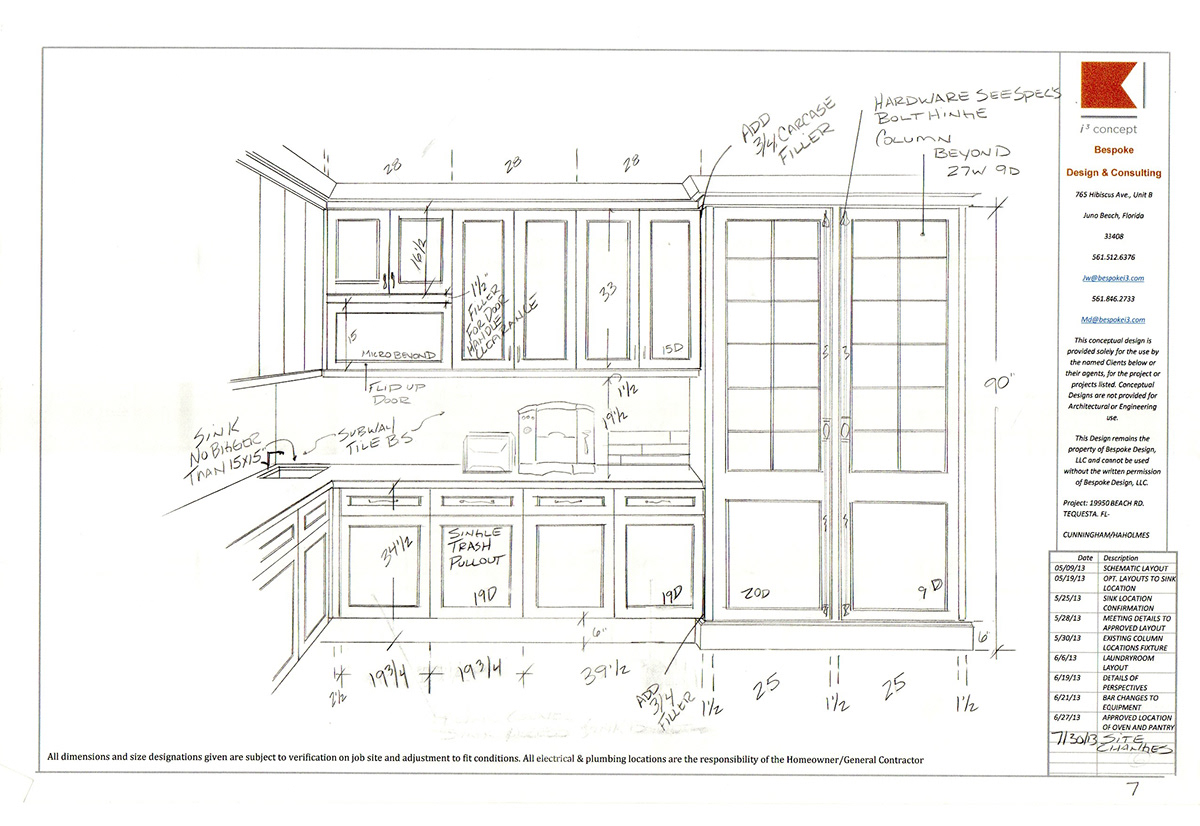
Added curved columns to finish the furniture appeal
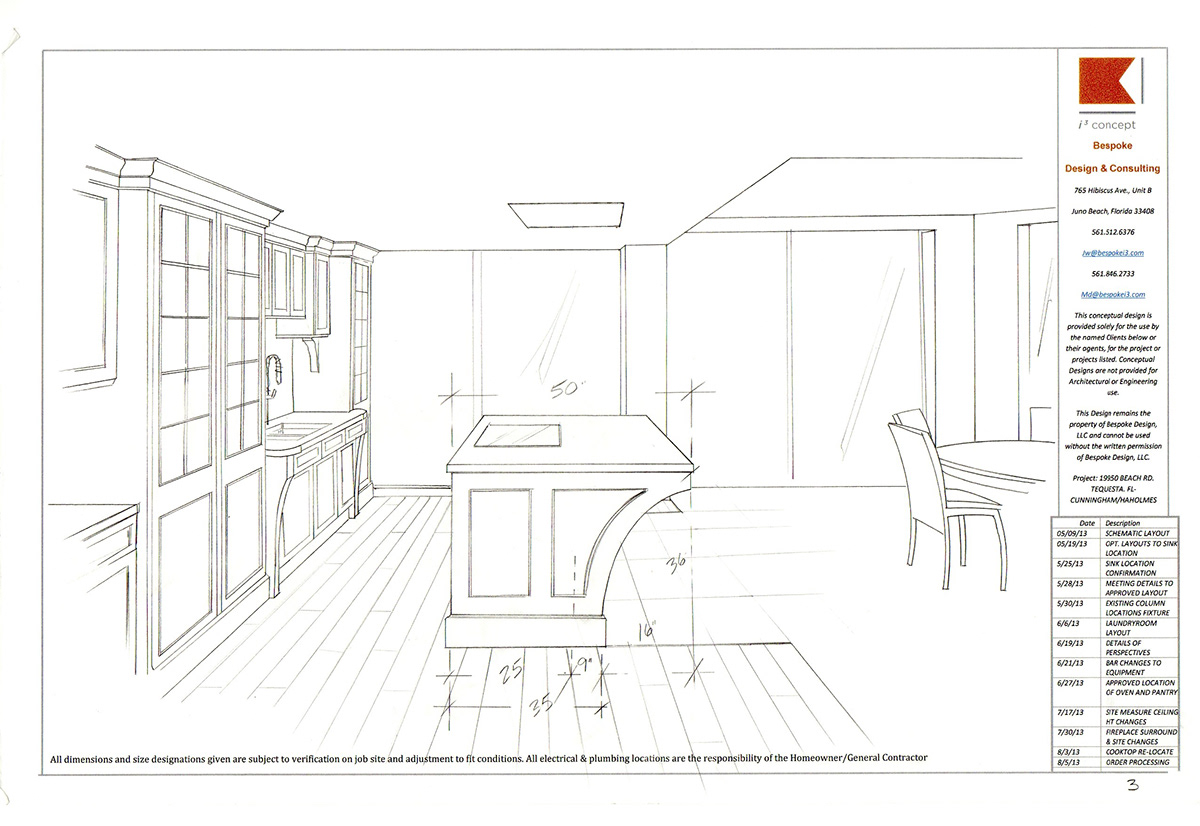
Results are stunning
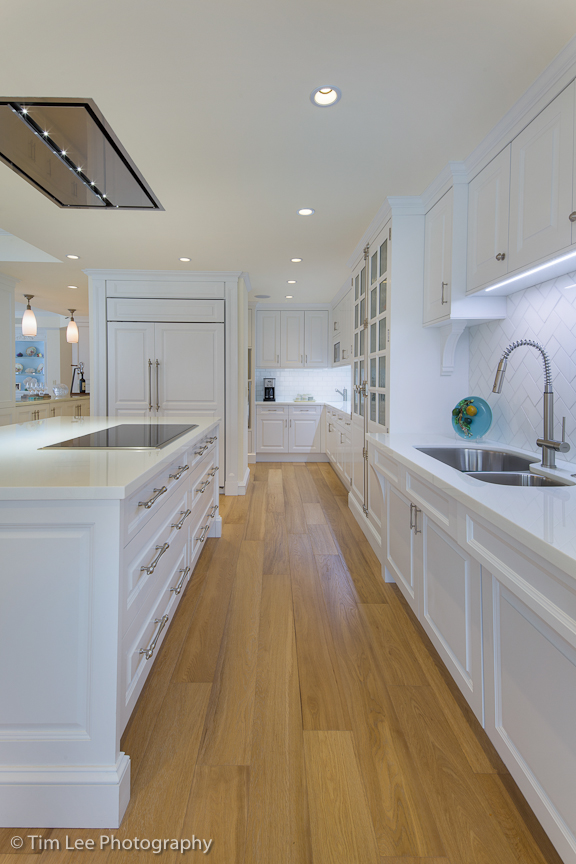
The bar column supported the space while housing electrical & plumbing supply
Specified flexible moulding for a softer finish

Results
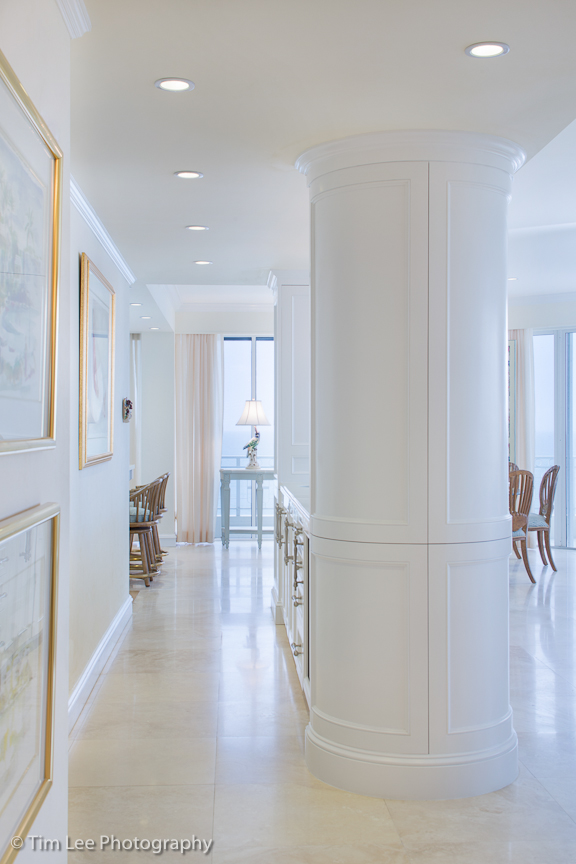
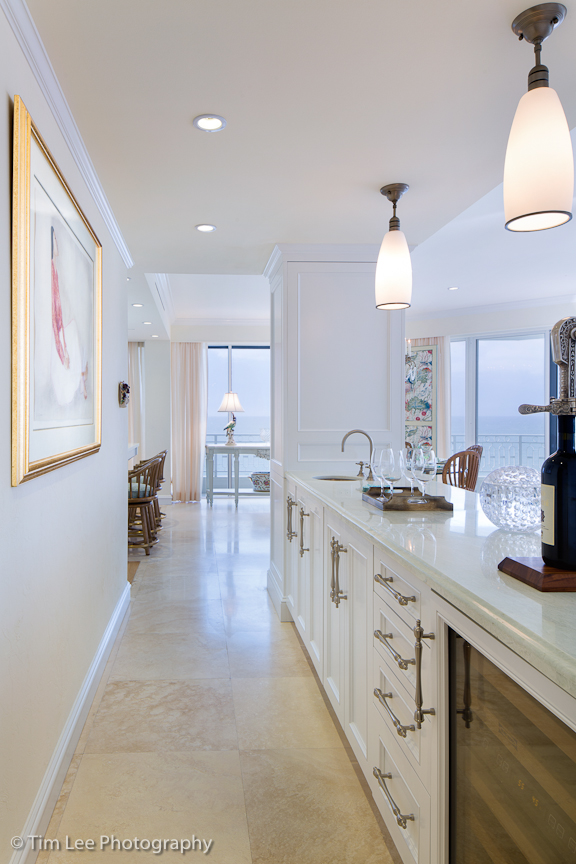
Before pictures of bar back
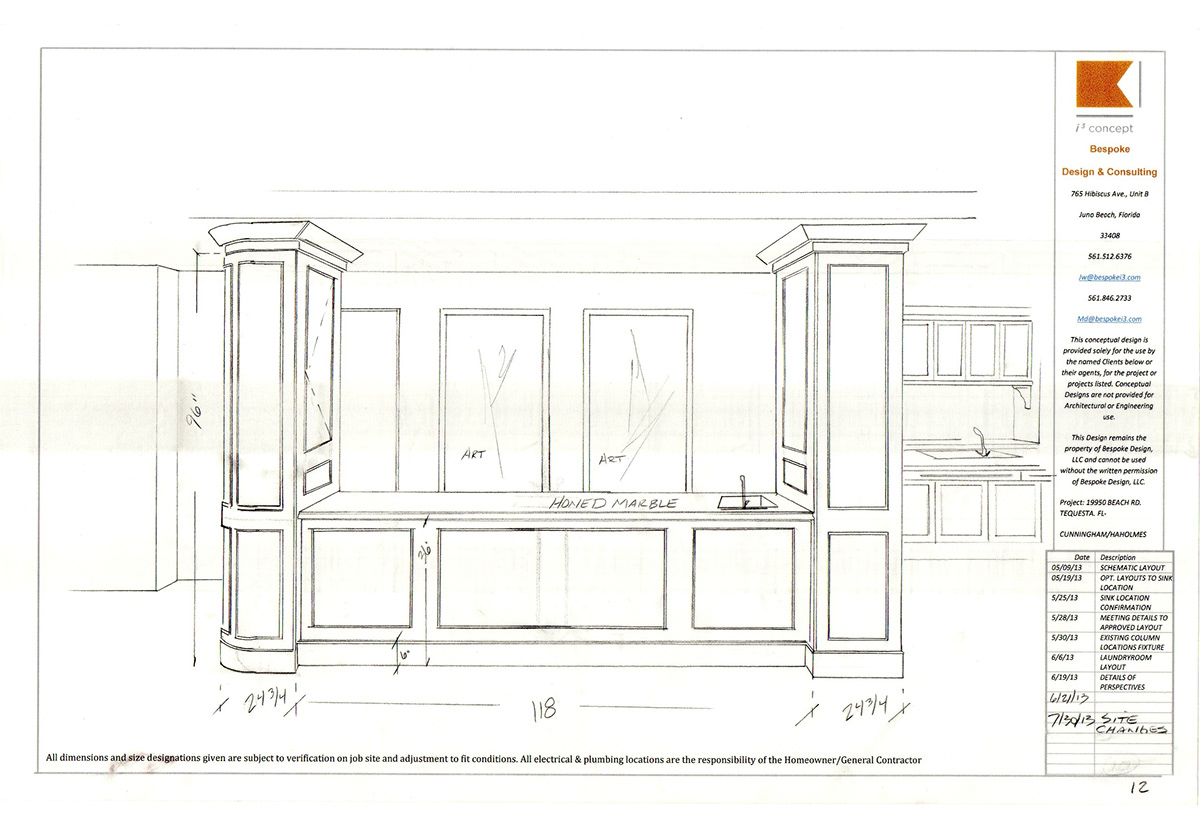
Results
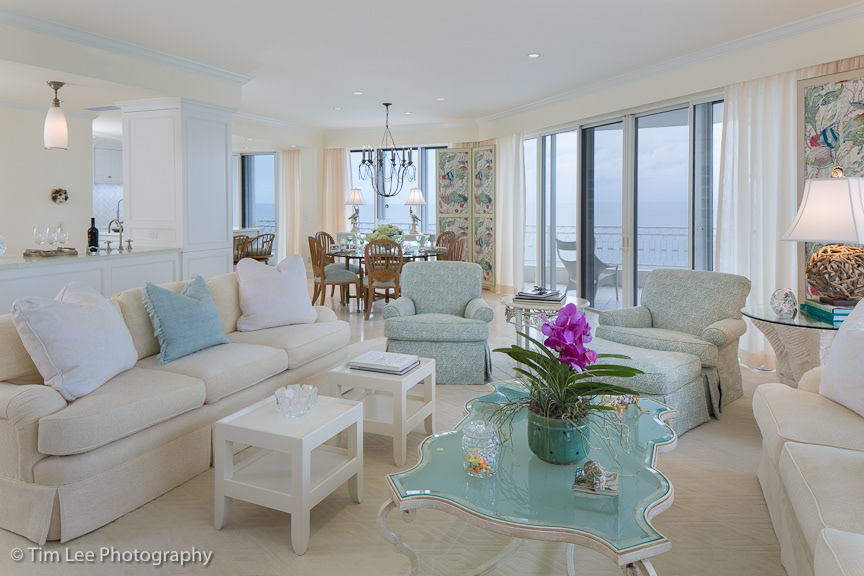
Bookcases fireplace and tv surround

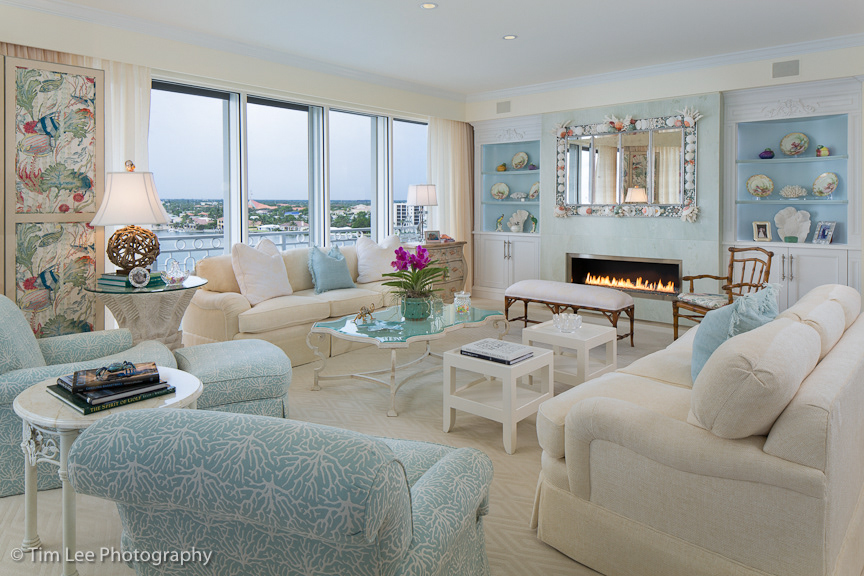
The photo shoot
Bespoke was behind the scenes capturing design details
DW appliance panel drawer front is built out
Decorative door handles on plate pantries
Provisions for roller blinds and drapery
Shallow drawers in island have power for i pad and phone charging
Custom depth cabinetry to maximize floor space in pantry to access ovens and cabinetry
The ovens are recessed into adjoining wall between laundryroom and kitchen
Sometimes it looks easier then said, but perseverance and encouragement helps
What can one find behind a radius column?
Wine glasses of course!!

