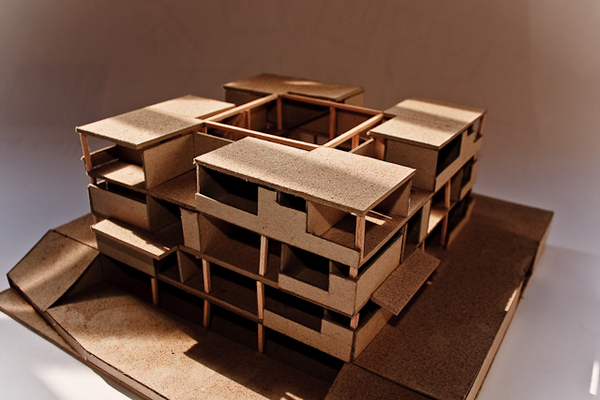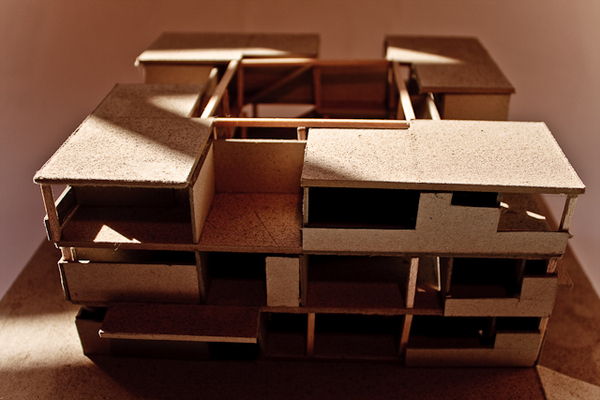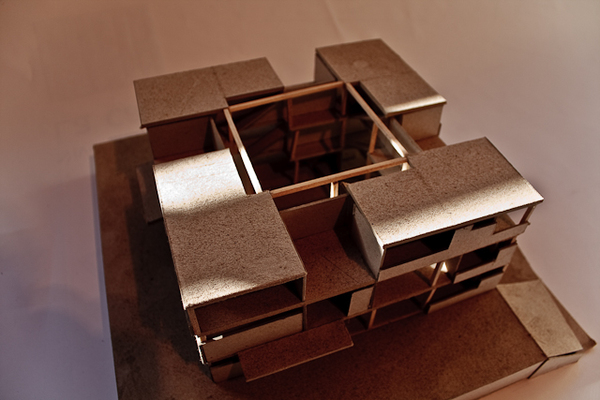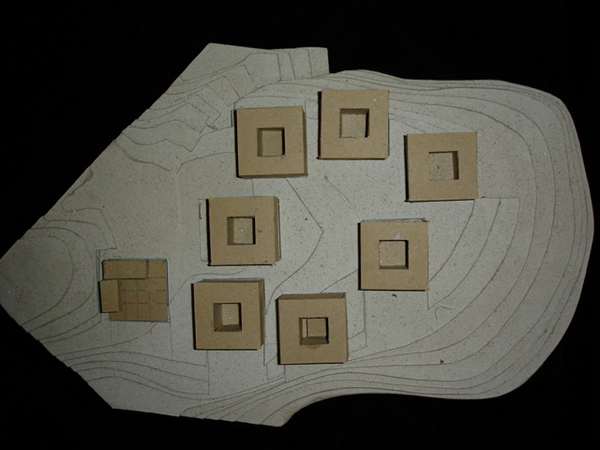
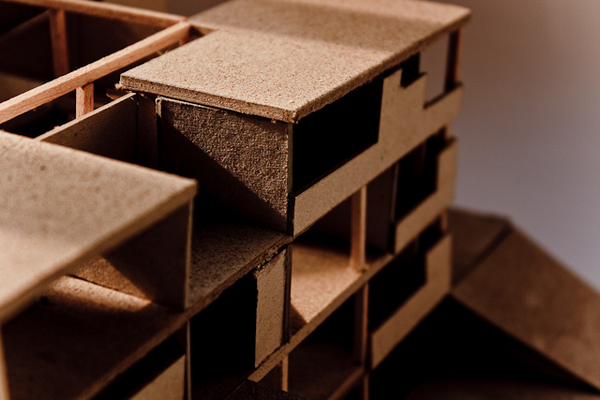
Private
Housing Complex
April-July 2008. Sixth trimester
Course: Architectonic design 2
A private housing complex that must have at least 20 middle class houses. The dimensions of the house and parking lots must be adequate. The boundaries between public and private spaces must be clear and the functionality of the complex must be taken into account.
Just beside the town of El Hatillo, there is a small hill that is practically flat in its top and has a perimeter with a medium slope.
This private housing complex is designed to promote first the interaction between neighbors, and second the connection with the 360º view from the hill’s top.
The neighborhood is organized around two patios of different scale: the public and the private. The public space is defined by several square modules that give order to the layout of the plan as its dimension depends on that one of the housing module. Small streets start from this public space and lead to the private patios inside the modules.
The private patio hosts the common entrance to four houses. The square shape of the plan and the position of the stairs, allowed the houses to spin around the patio and to have a different view from each of the three floors.
All the parking lots have been placed under the housing modules in order to give complete safety to the pedestrians above, this allows the complete integration of the public and private patios through the streets and walkways.
Housing Complex
April-July 2008. Sixth trimester
Course: Architectonic design 2
A private housing complex that must have at least 20 middle class houses. The dimensions of the house and parking lots must be adequate. The boundaries between public and private spaces must be clear and the functionality of the complex must be taken into account.
Just beside the town of El Hatillo, there is a small hill that is practically flat in its top and has a perimeter with a medium slope.
This private housing complex is designed to promote first the interaction between neighbors, and second the connection with the 360º view from the hill’s top.
The neighborhood is organized around two patios of different scale: the public and the private. The public space is defined by several square modules that give order to the layout of the plan as its dimension depends on that one of the housing module. Small streets start from this public space and lead to the private patios inside the modules.
The private patio hosts the common entrance to four houses. The square shape of the plan and the position of the stairs, allowed the houses to spin around the patio and to have a different view from each of the three floors.
All the parking lots have been placed under the housing modules in order to give complete safety to the pedestrians above, this allows the complete integration of the public and private patios through the streets and walkways.
