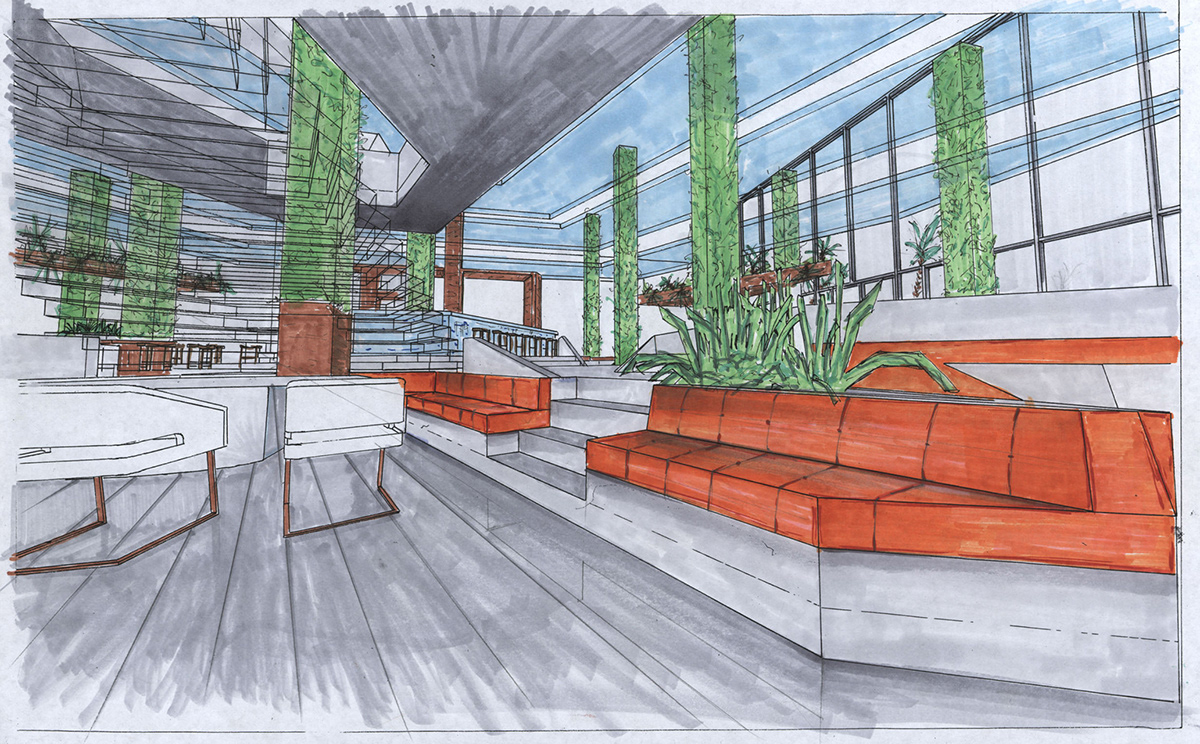The objective of this class project was to creatively redesign the interior show space at 79 New Montgemery in San Francisco. Assigned only to produce floor plans and sketches.


The geometry reveals spactial transformation


Mezzanine and stair study.


Color representation of spatial height levels






Model study to understand the flow and space.




please note: We were given one week to complete the assignment and were not obligated to produce a to scale model of the space. I felt it was needed to convey and understand the overall concept and feel of the space.


Corner of Jessie st at New Montgomery.




