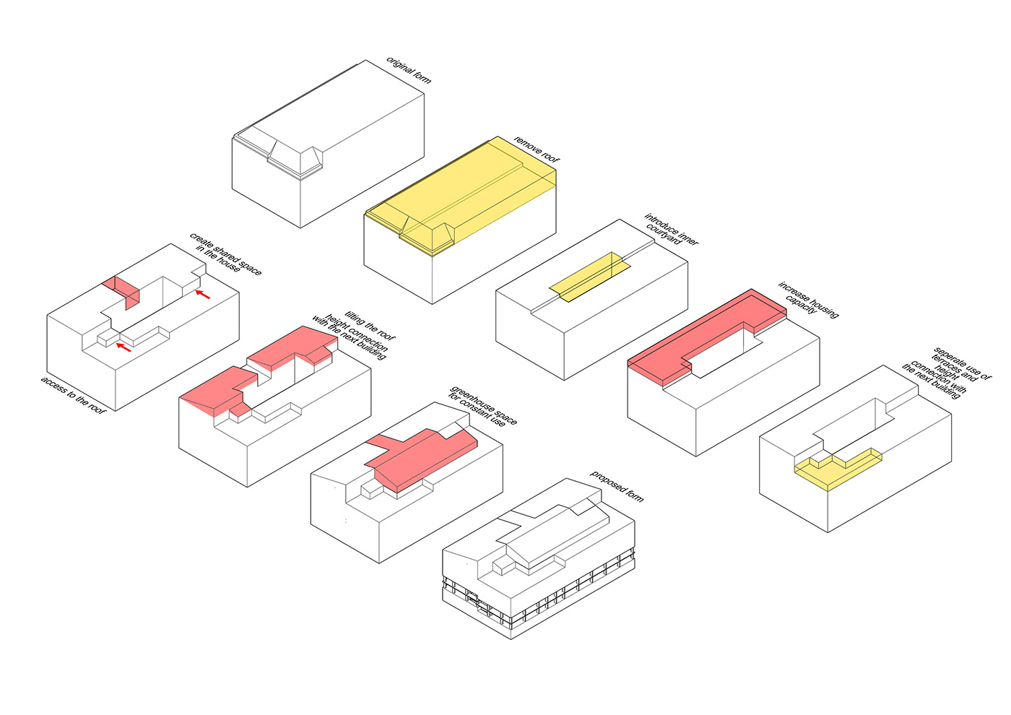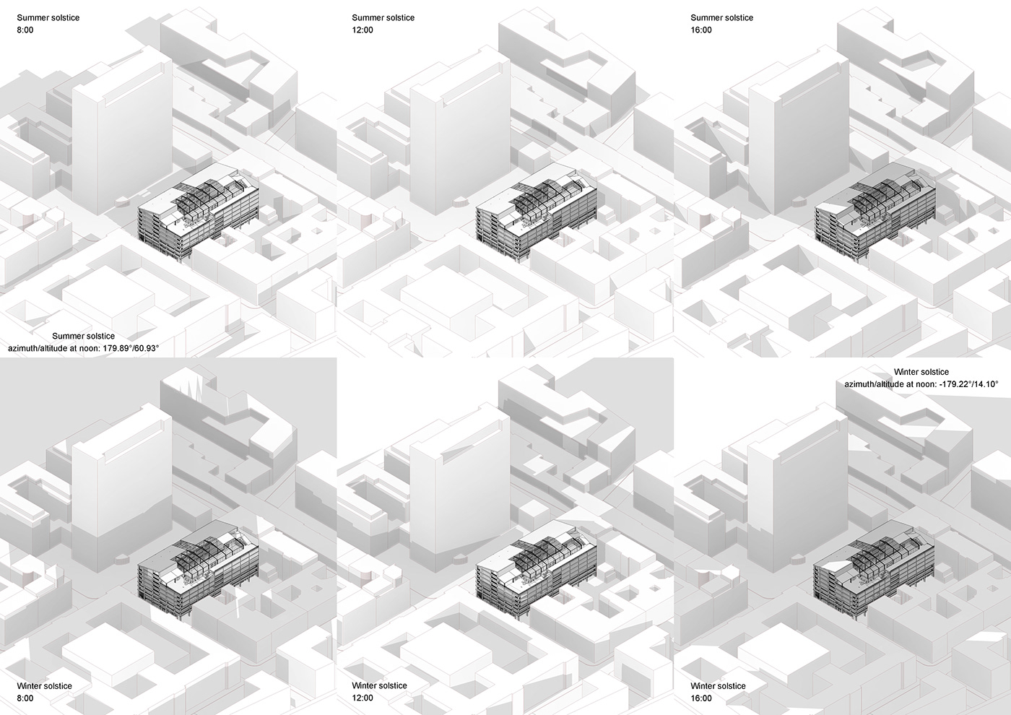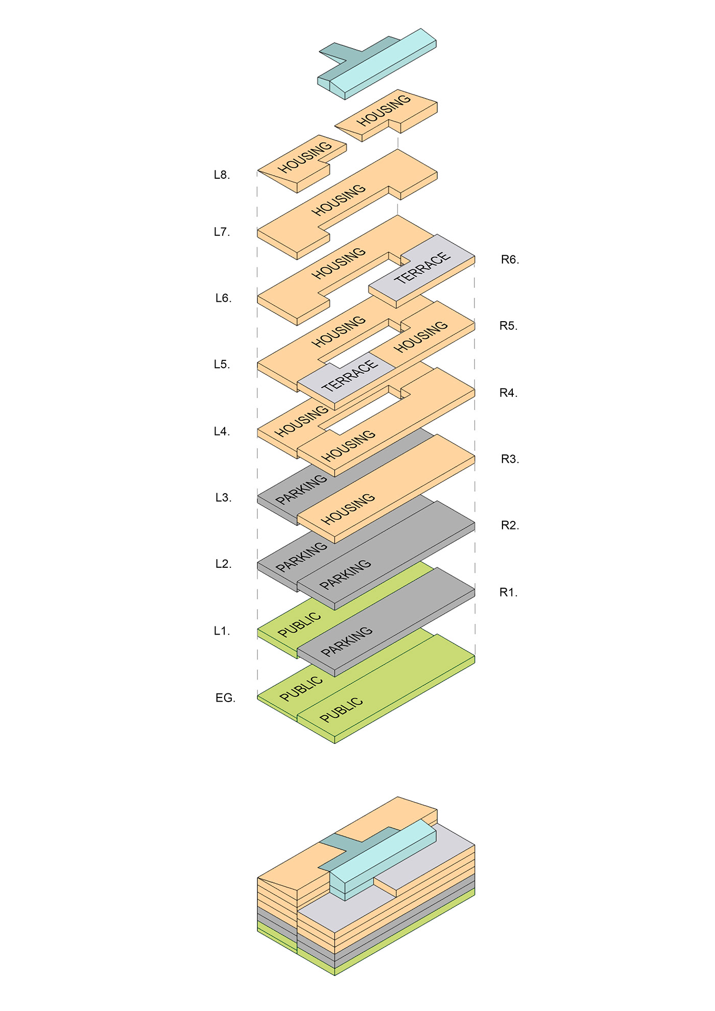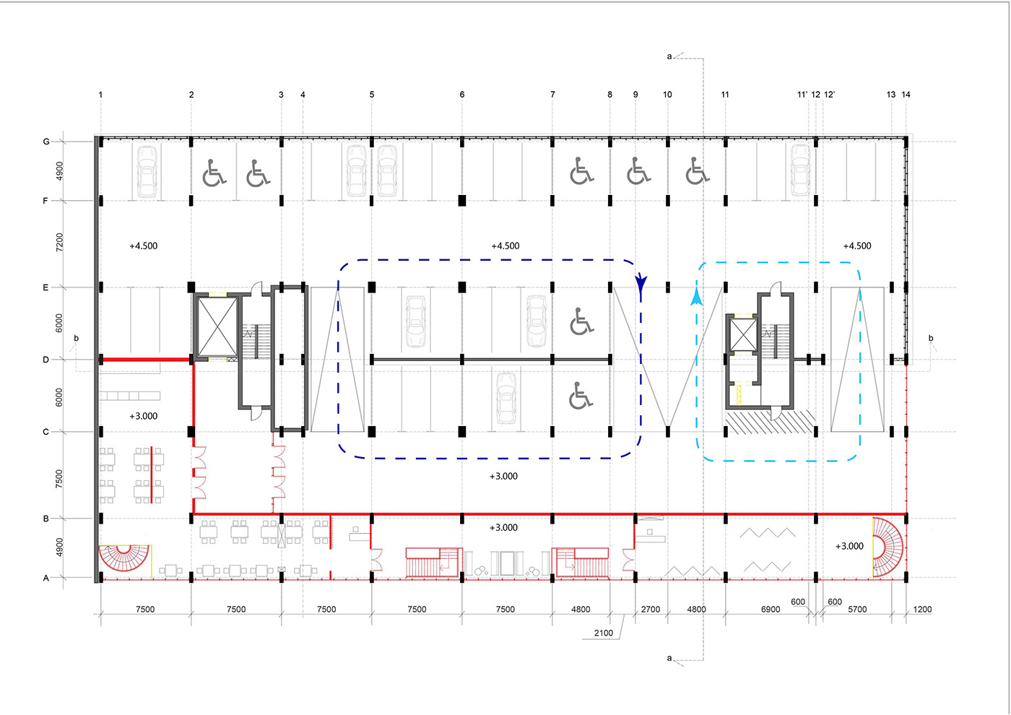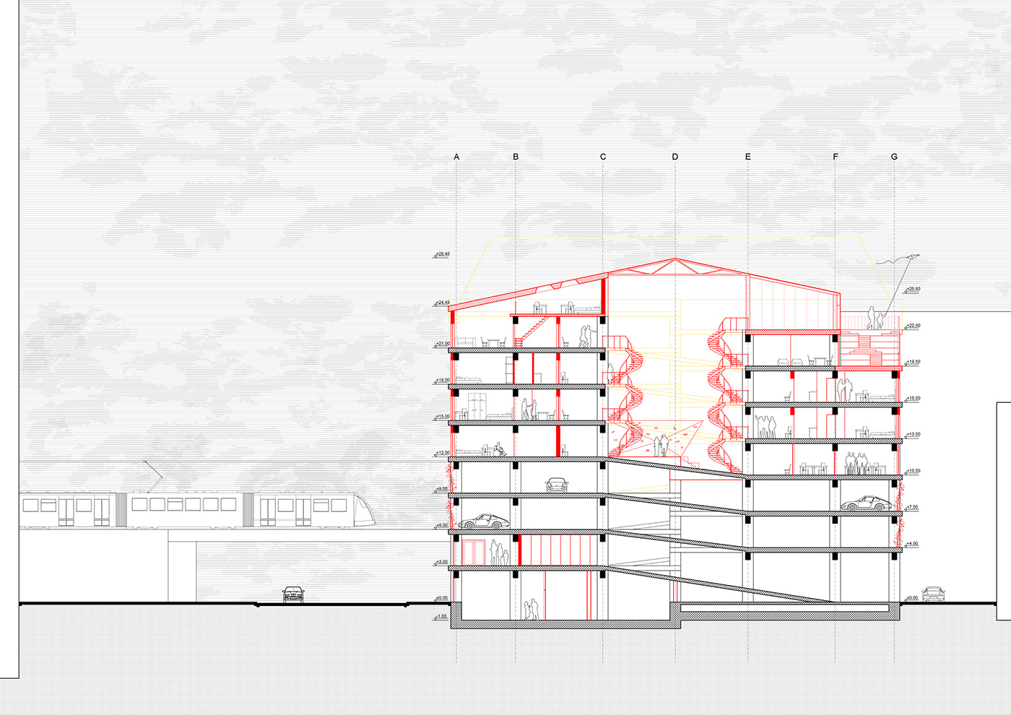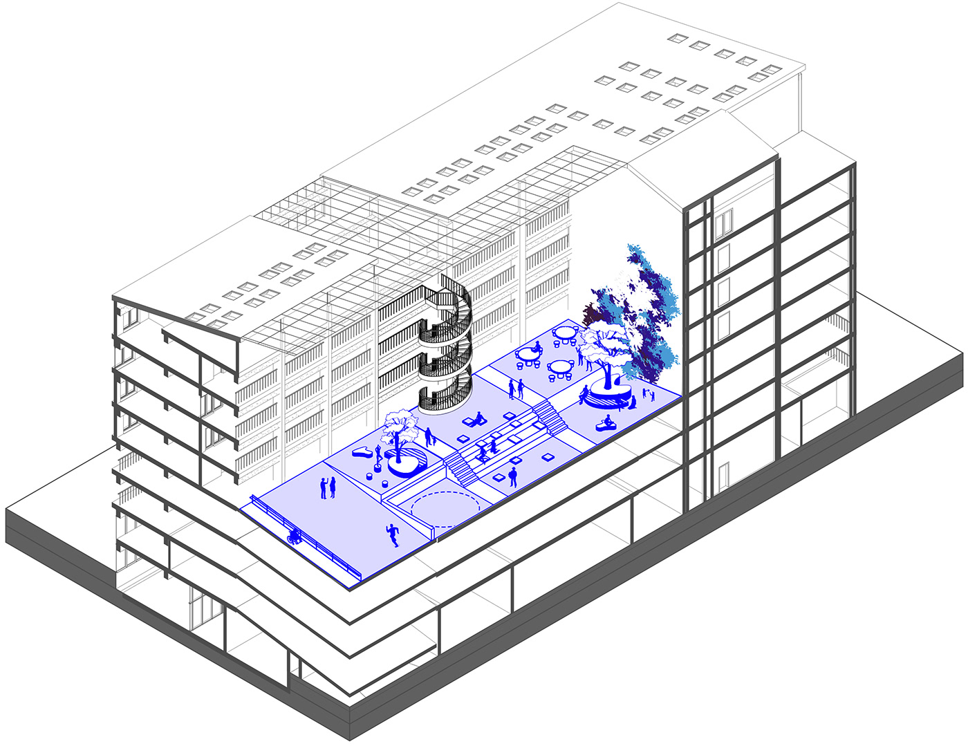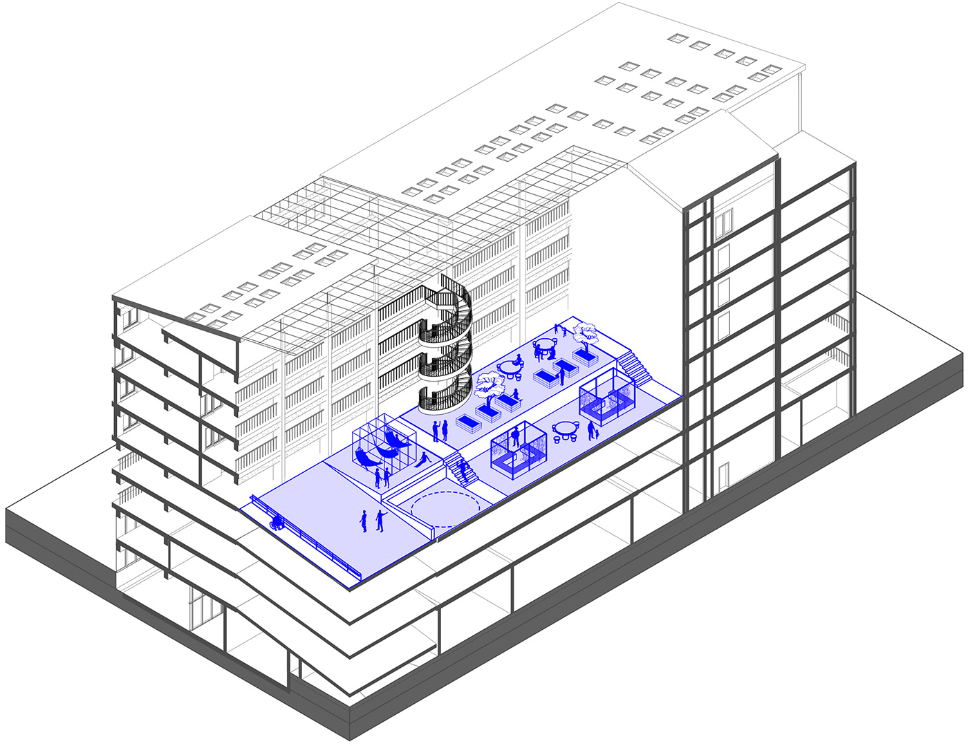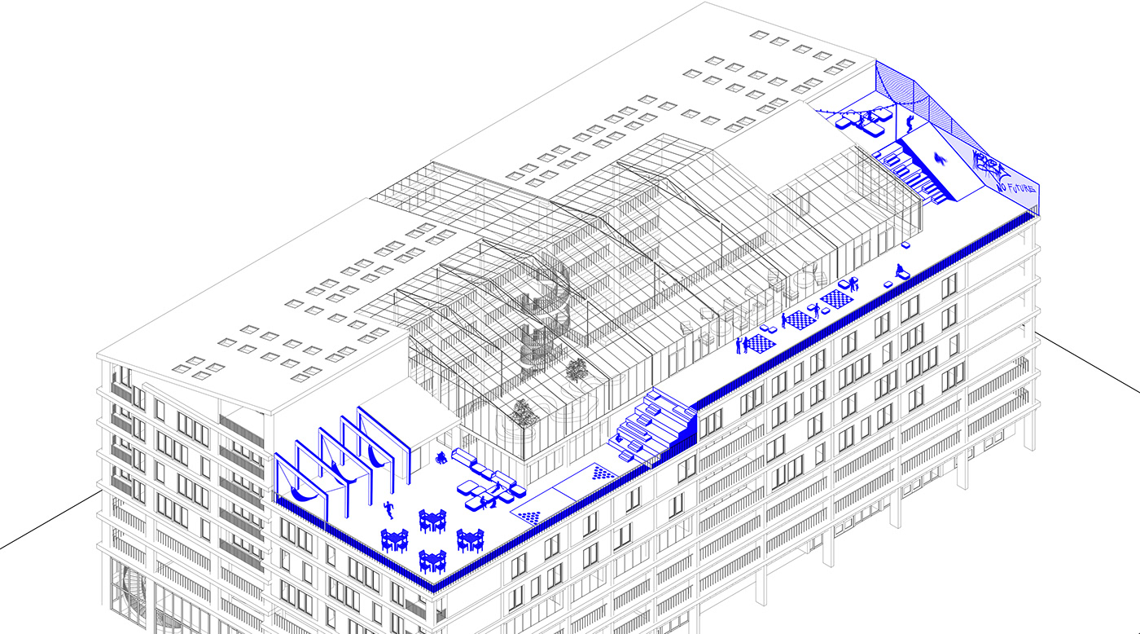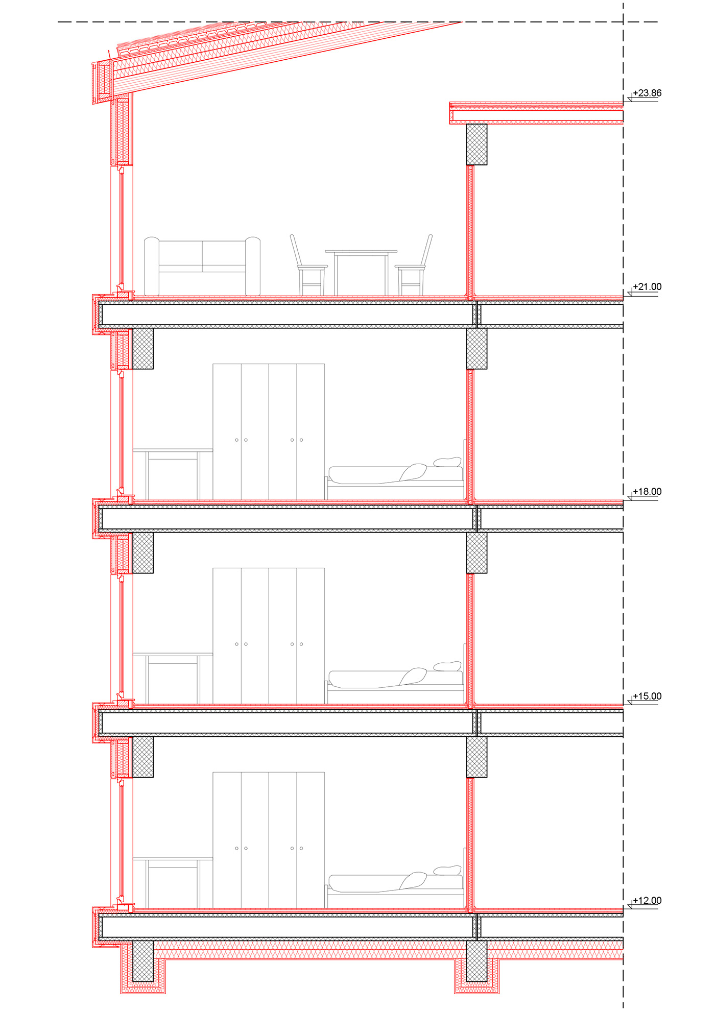Erasmus+ Student Mobility Program with Technische Universität Berlin:
First project during ninth semester – Architecture intervention; turning a parking garage to a student dorm
Location is in central Berlin near Friedrichstraße station and Unter den Linden boulevard. Because of the nature of surrounding area, having mainly educational purpose (Humboldt-Universität), student dorm was chosen as the main program.
Functionally, building is separated in three sections: public area with café, restaurant and a gallery, two levels of parking and student housing on upper levels. Due to the limitation of the site and insufficient lighting from the street, housing units are organized in a gallery system around an inner courtyard. Because of its central position, this courtyard also acts as a meeting spot for students. To ensure comfortable use all year round, this space is closed with a greenhouse glass roof.
Main advantage of this proposal is its aspect of social mixing. In order to prove flexibility of the existing raster, multiple units available to various income groups were developed. But also, various units for students with disabilities. It is unknown how many opportunities disabled students have for housing in dorms, so this aspect of accessibility was of great importance.
Goal was to change the existing structure as less as possible. Major changes only include the removal of unnecessary slabs, beams and columns. On the west side, another level constructed out of CLT panels was added to increase the housing capacity.

