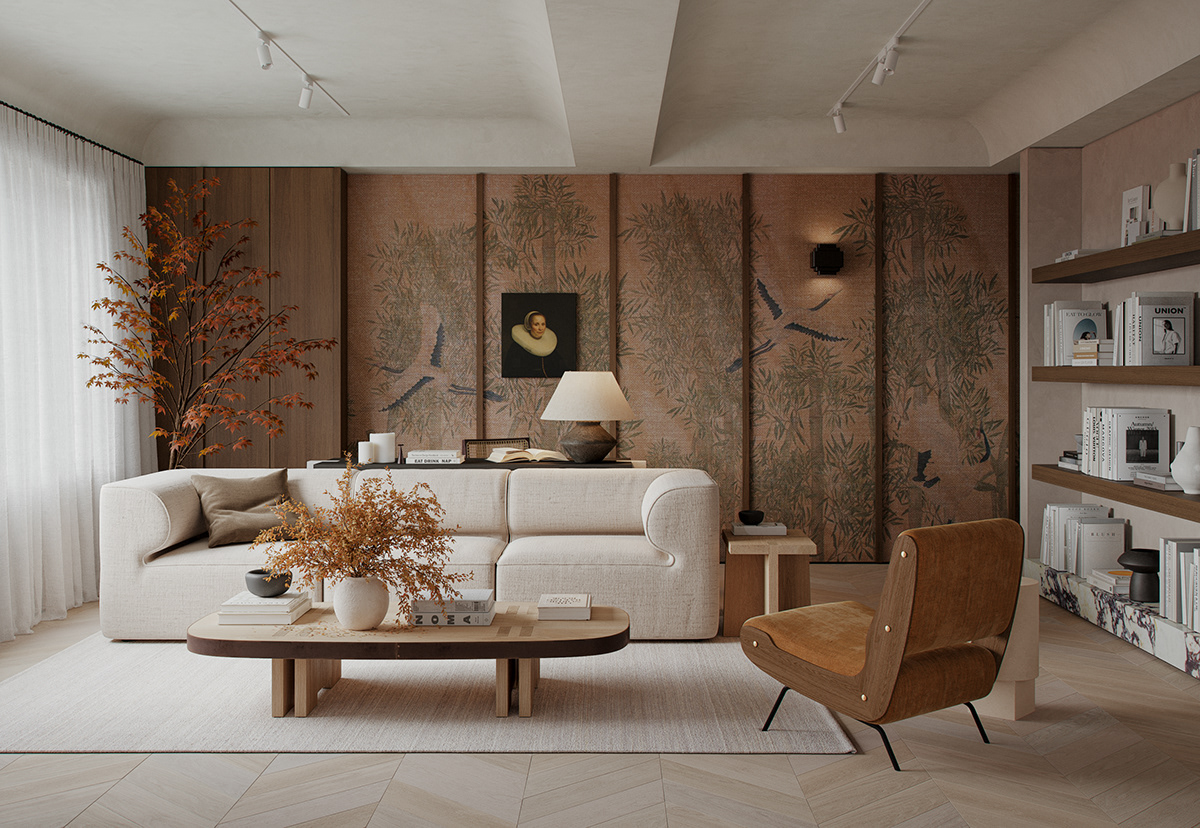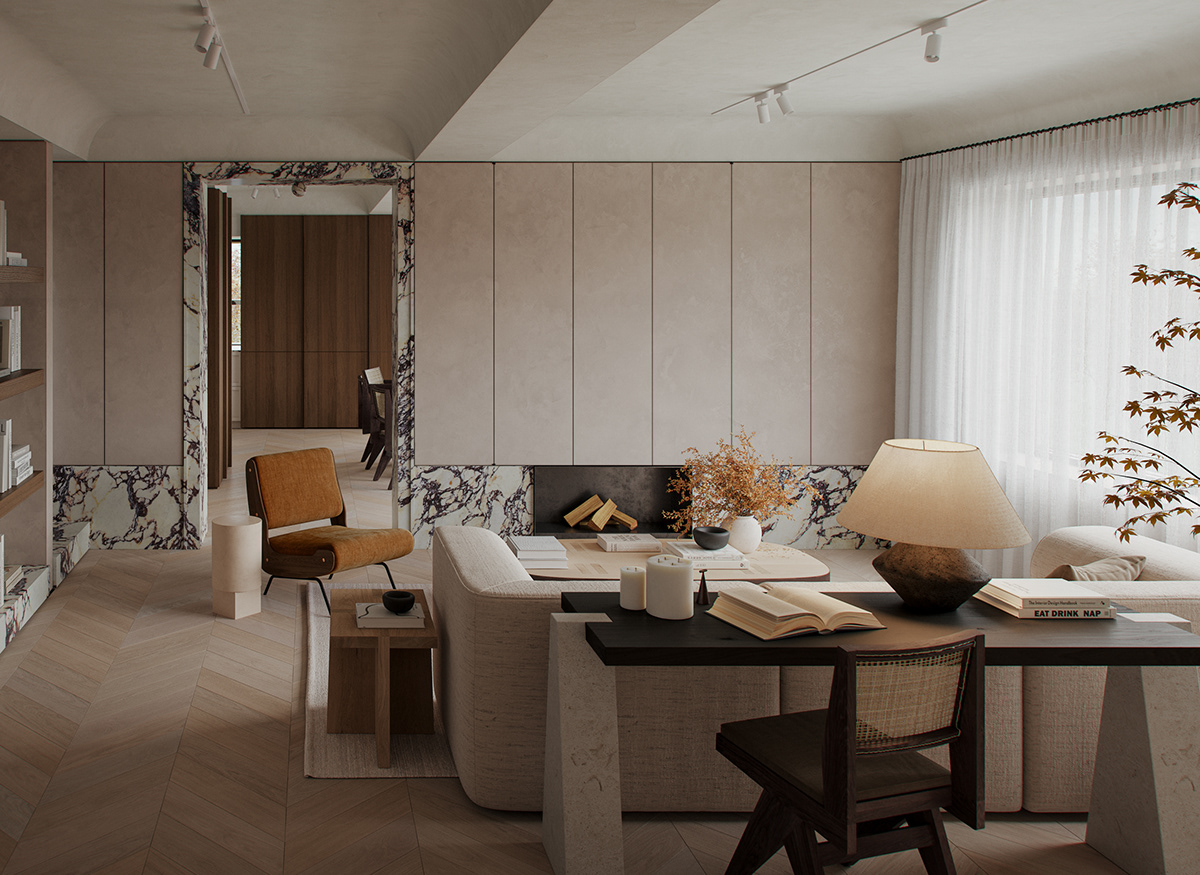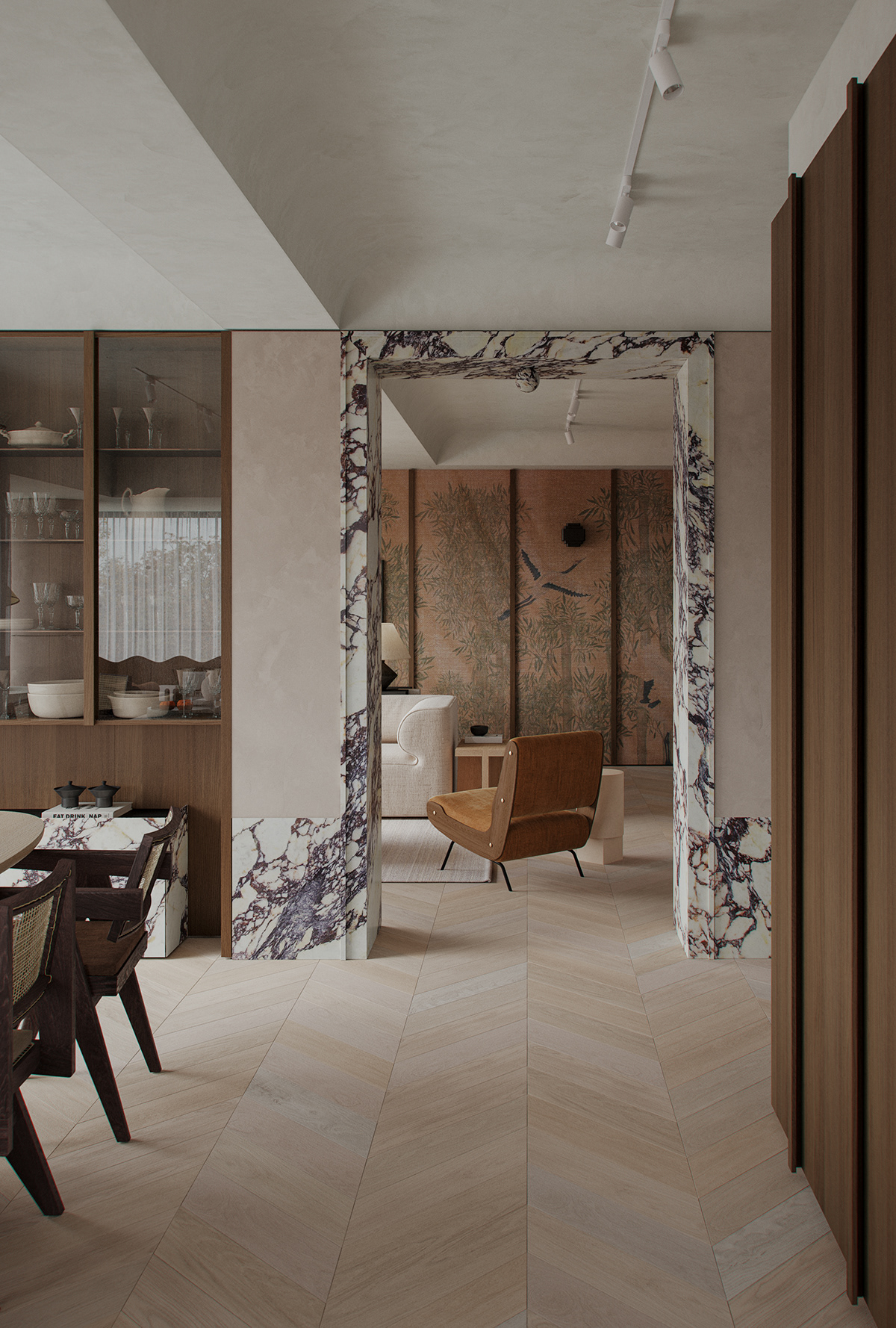A.M.B. House
INTERIOR DESIGN: S T O A
VISUALS: S T O A
Continuing the discovery of the house, we are presented with the living room, encompassed by two vaulted ceiling that seem floating above the space.
A multifunctional space that suits every need of modern living - entertainment, reading, office, hosting - required a bold design choice to showcase its presence.
Thus, the backdrop of wooden panels (that is present throughout the home) is now a linen wallpaper, acting as a fresca, in contrast with the simplicity of the lines and creamy materials.
The right boundary is now a freestanding niche for books, hiding the staircase behind.
Curated juxtapositions of materiality, form and objects while creating a space with soul.
Intensity yet calmness, timelessness yet nowness.
A multifunctional space that suits every need of modern living - entertainment, reading, office, hosting - required a bold design choice to showcase its presence.
Thus, the backdrop of wooden panels (that is present throughout the home) is now a linen wallpaper, acting as a fresca, in contrast with the simplicity of the lines and creamy materials.
The right boundary is now a freestanding niche for books, hiding the staircase behind.
Curated juxtapositions of materiality, form and objects while creating a space with soul.
Intensity yet calmness, timelessness yet nowness.

Another view of the living room showcases the central wall that separates this space from the more public spaces, which glimpse through the marble doorway.
The marble portal continues as a wall skirting in the same manner as the other side of the central wall, with small intentions that make sense - the fireplace.
Above the marble, wall panels of the same clay as the other walls create a rhythm but also hide the televison to keep the simplicity and calmness of the room.
Curated juxtapositions of materiality, form and objects while creating a space with soul.
The marble portal continues as a wall skirting in the same manner as the other side of the central wall, with small intentions that make sense - the fireplace.
Above the marble, wall panels of the same clay as the other walls create a rhythm but also hide the televison to keep the simplicity and calmness of the room.
Curated juxtapositions of materiality, form and objects while creating a space with soul.


The central space on the ground floor connects all of the public areas together - entrance, dining, breakfast, kitchen - besides the living room which, due to the new portal, feels like a room by itself.
Made out of calacatta viola marble, the portal becomes the centerpiece, a sculpture in itself that contrasts the soft surrounding elements with a bold statement. Furthermore, this sculpture is a threshold between the public areas of the home and more intimate living room, creating almost a frame for the wallpaper backdrop.
Made out of calacatta viola marble, the portal becomes the centerpiece, a sculpture in itself that contrasts the soft surrounding elements with a bold statement. Furthermore, this sculpture is a threshold between the public areas of the home and more intimate living room, creating almost a frame for the wallpaper backdrop.

Follow on instagram: S T O A


