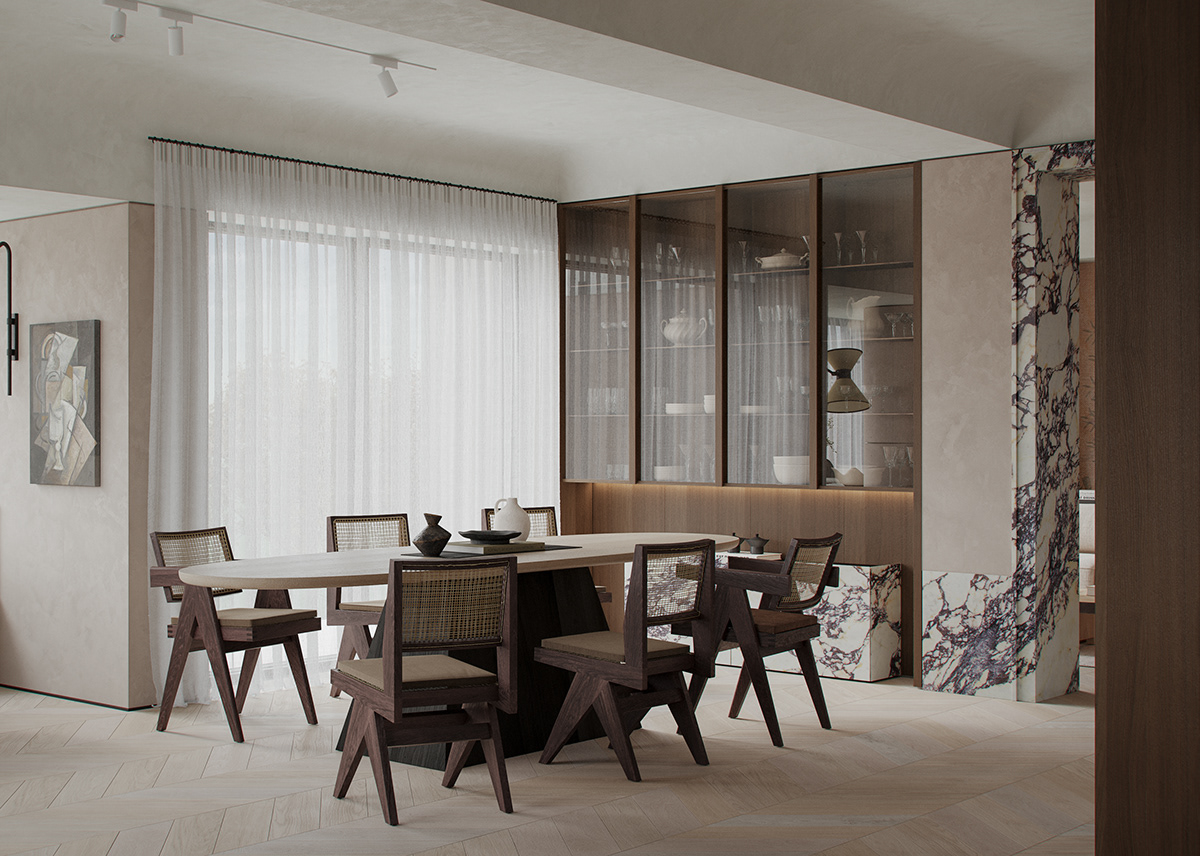A.M.B. House
INTERIOR DESIGN: S T O A
VISUALS: S T O A
A corner window gave us the opportunity for designing a serene nook to enjoy a morning coffee.
The space is an extension of the dining area but creates a dichotomic relation of formal-informal function.
Creamy, soft tones with a few pops of earthy colors and elegant shapes define this part of the house’s ground floor.
The space is an extension of the dining area but creates a dichotomic relation of formal-informal function.
Creamy, soft tones with a few pops of earthy colors and elegant shapes define this part of the house’s ground floor.

Positioned in the center of the house, the dining area benefits from an abundance of natural light - created by our choice to puncture the wall as both for the necessity of light in the core of the ground floor and functional connection to the exterior backyard.
The hardwood dining table is projected onto a niche created to separate the living room from the rest of the ground floor, which encases a butlers pantry for easy access to the wine glasses - in case of emergency.
Underneath, a marble block conceals the fireplace on the other side of the wall.
The hardwood dining table is projected onto a niche created to separate the living room from the rest of the ground floor, which encases a butlers pantry for easy access to the wine glasses - in case of emergency.
Underneath, a marble block conceals the fireplace on the other side of the wall.

Continuing on the same design aesthetics, the kitchen blends seamlessly within the space of the ground floor.
Here, the calacatta viola marble becomes a thick counter, offering tactile values along its visual boldness.
Functionally, we created a hidden larder which conceals the oven and coffee corner.
Here, the calacatta viola marble becomes a thick counter, offering tactile values along its visual boldness.
Functionally, we created a hidden larder which conceals the oven and coffee corner.


Follow on instagram: S T O A


