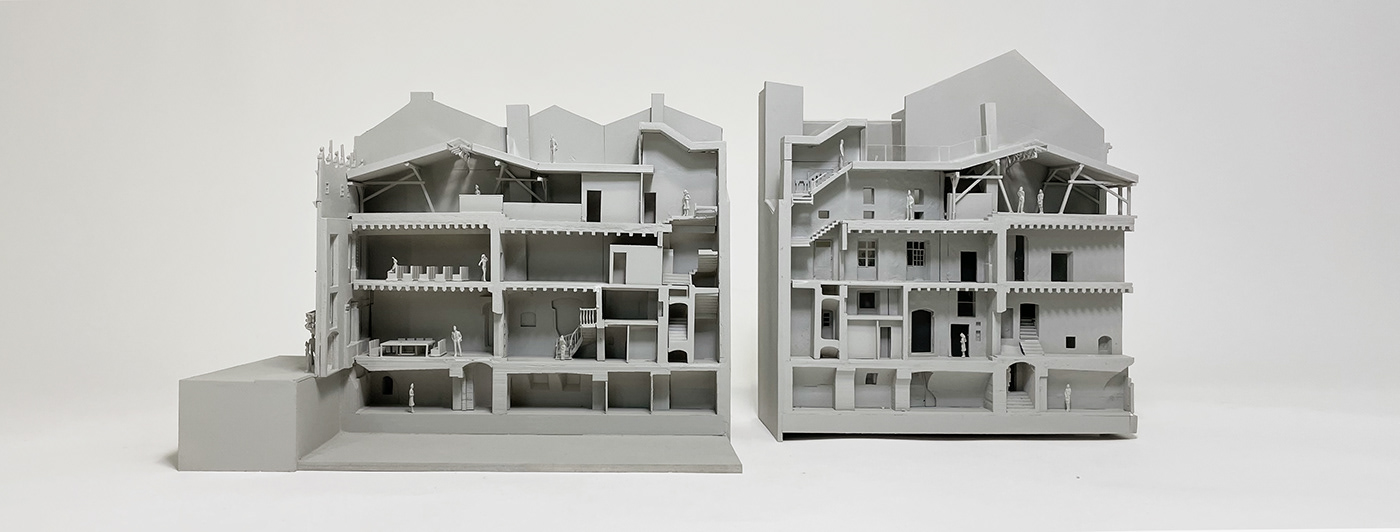
Virmenska St.
location: Lviv, Ukraine
function: a multifunctional centre
area: 533 m²
status: sketch project (2023)
team: Andriy Holovchenko, Oleg Drozdov, Vitaliy Pravyk, Mykhailo Shevchenko
partners: Oleh Rybchynskyi, Andrii Pylypets, Ihor Bokalo, Hanna Havryliv; restorers: Vasyl Karpiv, Serhiy Siryi, Khrystyna Kuz, Ksenia Peretyatko, Kateryna Plakhotniuk, Daryna Bondarenko, Ihor Shpylovanyi, Pavlo Markievych, Iryna Zmiievska; restoration of wood artworks: Maksym Chornyi; report on the technical condition of the structures: Maksym Kolesnikov
Bureau team joined the project when the restoration work was already underway. All design solutions were developed jointly with the restoration team led by Oleg Rybchynskyi.
The residential building dating back to 16–18th centuries in Virmenska St occupies a narrow area in the quarter outlined by Virmenska St, Lesi Ukrainky St and Drukarska St. The building, which is a national architectural monument, is an example of typical medieval development of Lviv, featuring extensions from different periods. It has well-preserved basement vaults, hypocaust fragments, and 16th-century interiors. The main façade preserves the Renaissance tectonics and features surviving embellishment fragments.

The goal of the project is to unlock the potential of the historic building and make it fully functional as a public space. The building will get a new life as a multi-functional environment, and at the same time, its historic details will be preserved for future visitors.




The restoration has revealed a number of historic details showcasing various periods in the building’s life spanning from the Middle Ages to the beginning of the 20th century: its valuable murals have been transferred and parts of the building’s details, lost during the previous reconstructions, have been recovered. The building is conserved in its current state with all the salvaged materials and temporal layers; all new interventions are clearly articulated. The design solutions are carefully incorporated into the building in its conserved state and align with the current restoration works.

The courtyard of the building becomes part of the exhibition space with a lapidary: an exhibition of stone elements of the building salvaged during the restoration. The basement will contain a museum and the restored hypocaust, once used to heat the building.

Basement floor
1. Exposition of restoration
2. Exposition of hypocaust
3. Souvenir shop
4. Utility room
5. Technical room
1. Exposition of restoration
2. Exposition of hypocaust
3. Souvenir shop
4. Utility room
5. Technical room
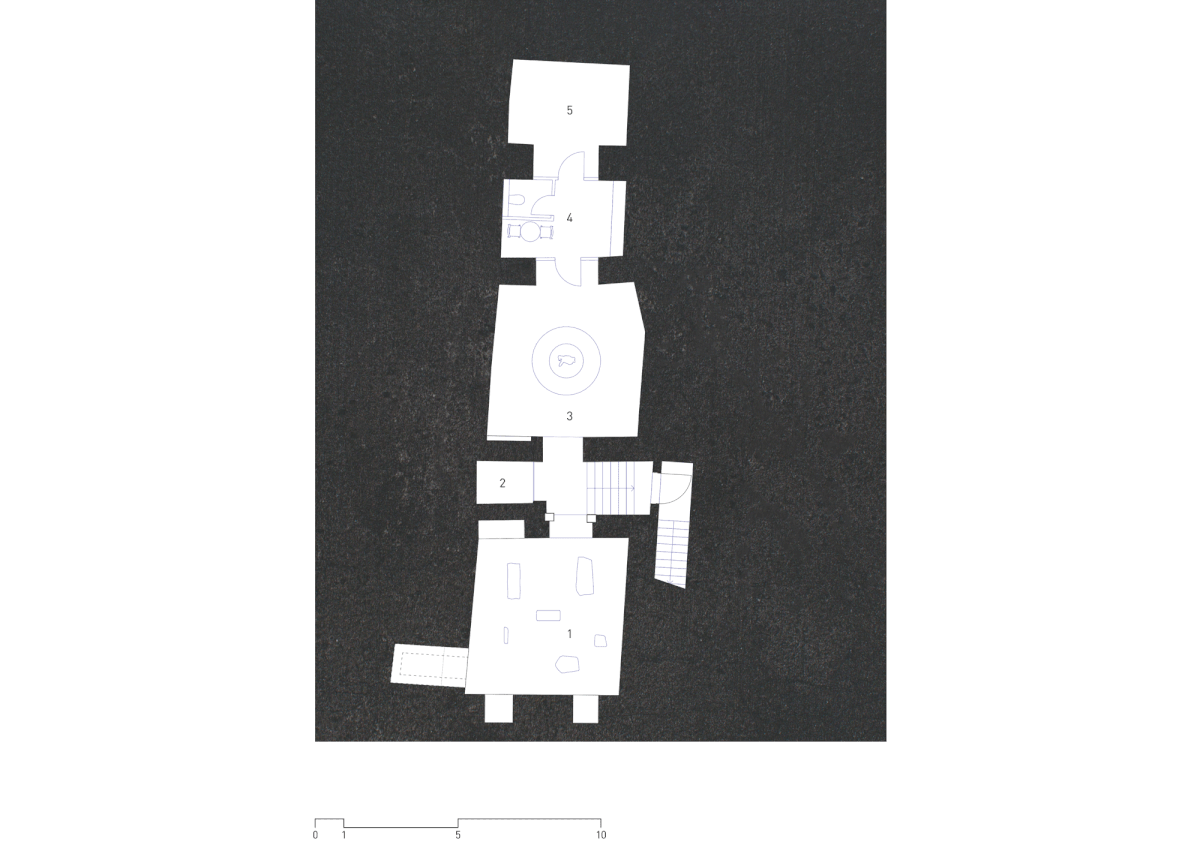
First floor and mezzanine
1. Exhibition space
2. Lobby, reception, wardrobe
3. Bathroom
4. Office space
5. Exhibition of restoration
1. Exhibition space
2. Lobby, reception, wardrobe
3. Bathroom
4. Office space
5. Exhibition of restoration




The premises of the ground and upper floor can have different functions and host two parallel events. There are plans for a wide range of events to be conducted here, including lectures, meetings, exhibitions, conferences, and festivals. The access to the courtyard and the ground floor is barrier-free.
First floor and mezzanine
1. Exhibition space
2. Administration
1. Exhibition space
2. Administration



Second floor
1. Exhibition space/meeting room
2. Exhibition space
3. Lobby, reception, wardrobe
4. Bathroom
1. Exhibition space/meeting room
2. Exhibition space
3. Lobby, reception, wardrobe
4. Bathroom

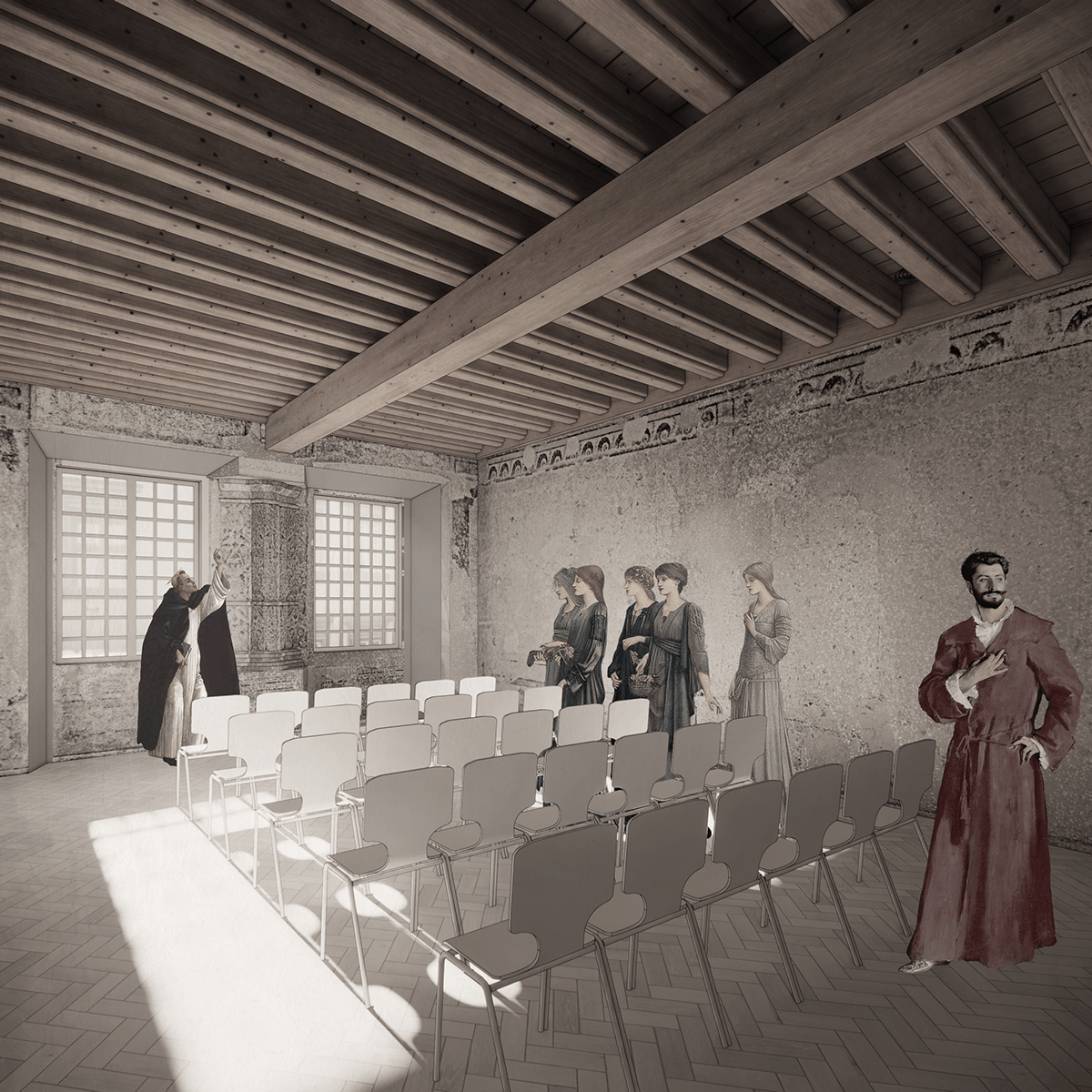
To expand the functionality of the building, the project will raise the roof beams of the mezzanine, which will house a co-working space and a café. The roof terrace provides a unique view over the historic center of this modern city.
Attic
1. Multifunctional space, cafe
2. Kitchen, bar
3. Reception
4. Bathroom
5. Utility room
1. Multifunctional space, cafe
2. Kitchen, bar
3. Reception
4. Bathroom
5. Utility room

Terrace
1. Terrace
2. Equipment location
1. Terrace
2. Equipment location
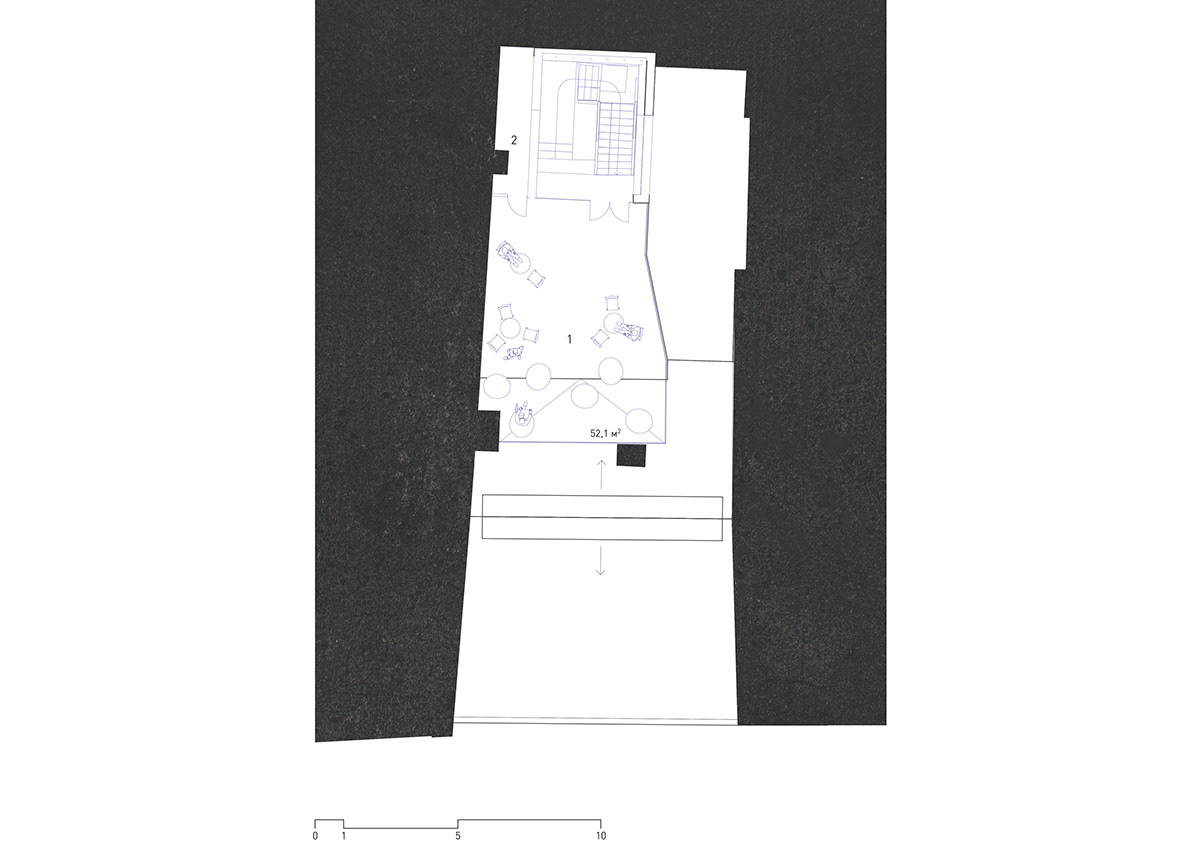

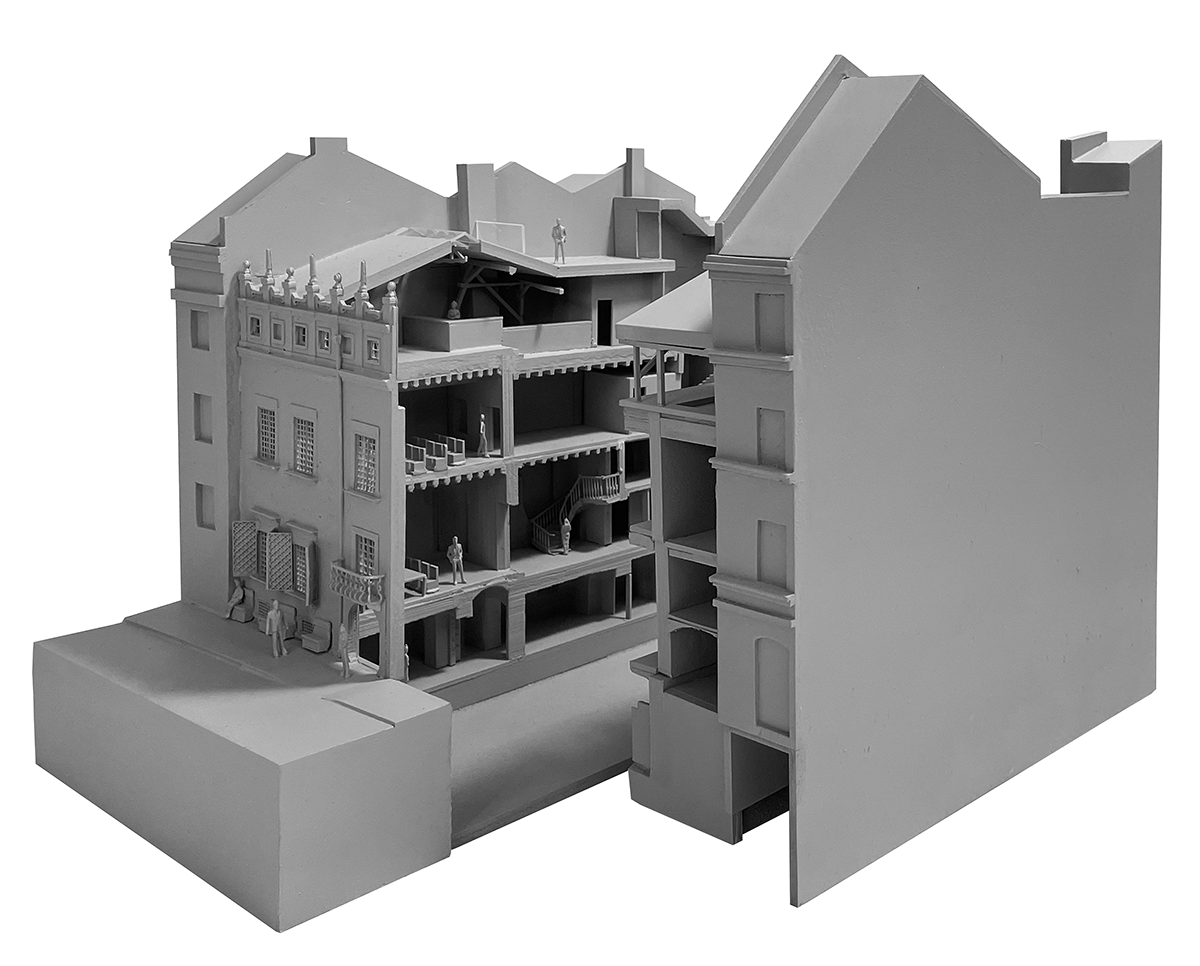
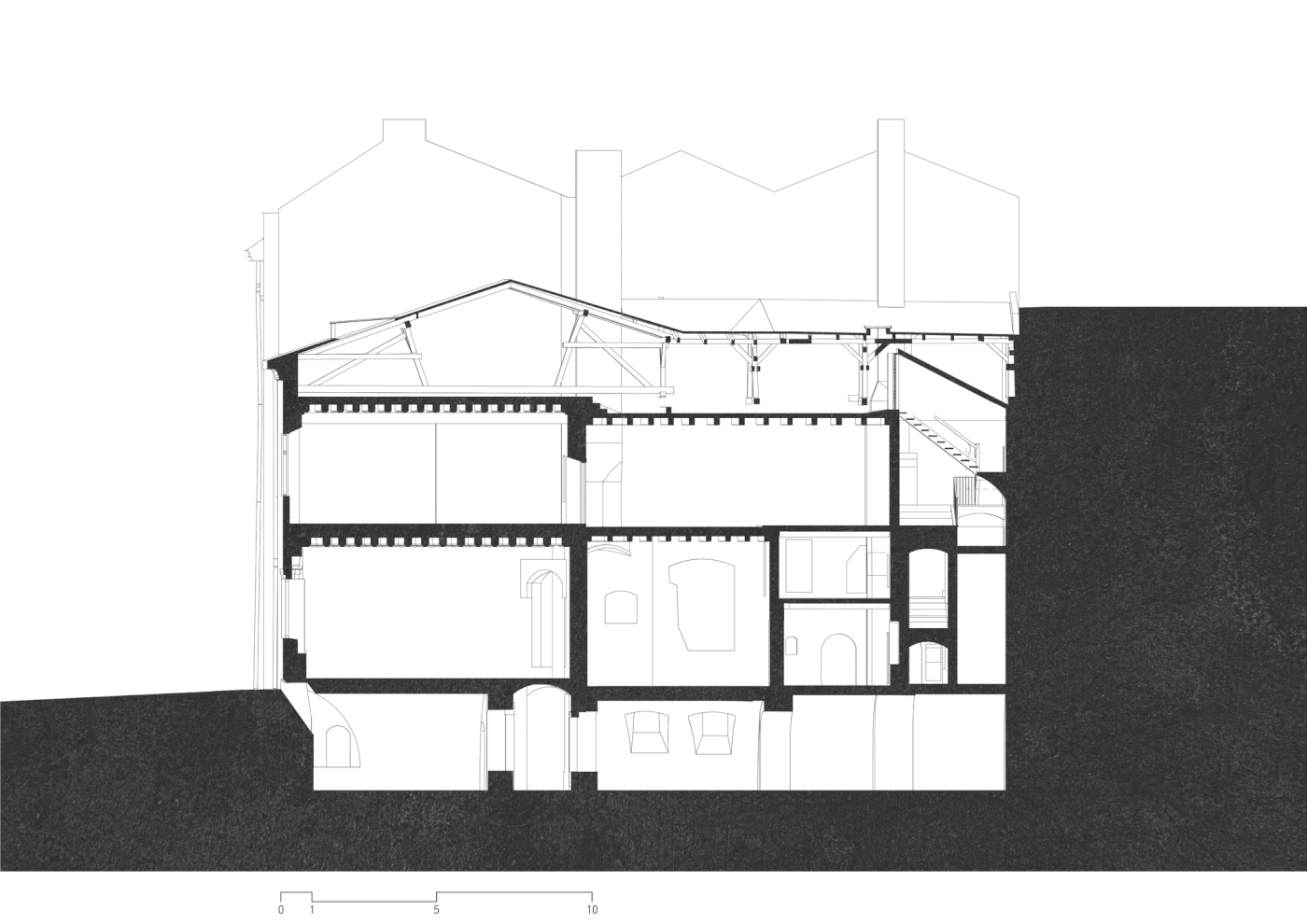
The building has countless layers of time, reflected in the variety of its materials: different types of brick, stone, plastering with murals and wooden floors and roof. Therefore, new materials are designed to create a background for the historic ones, they do not stand out from the current palette and clearly articulate new elements.





