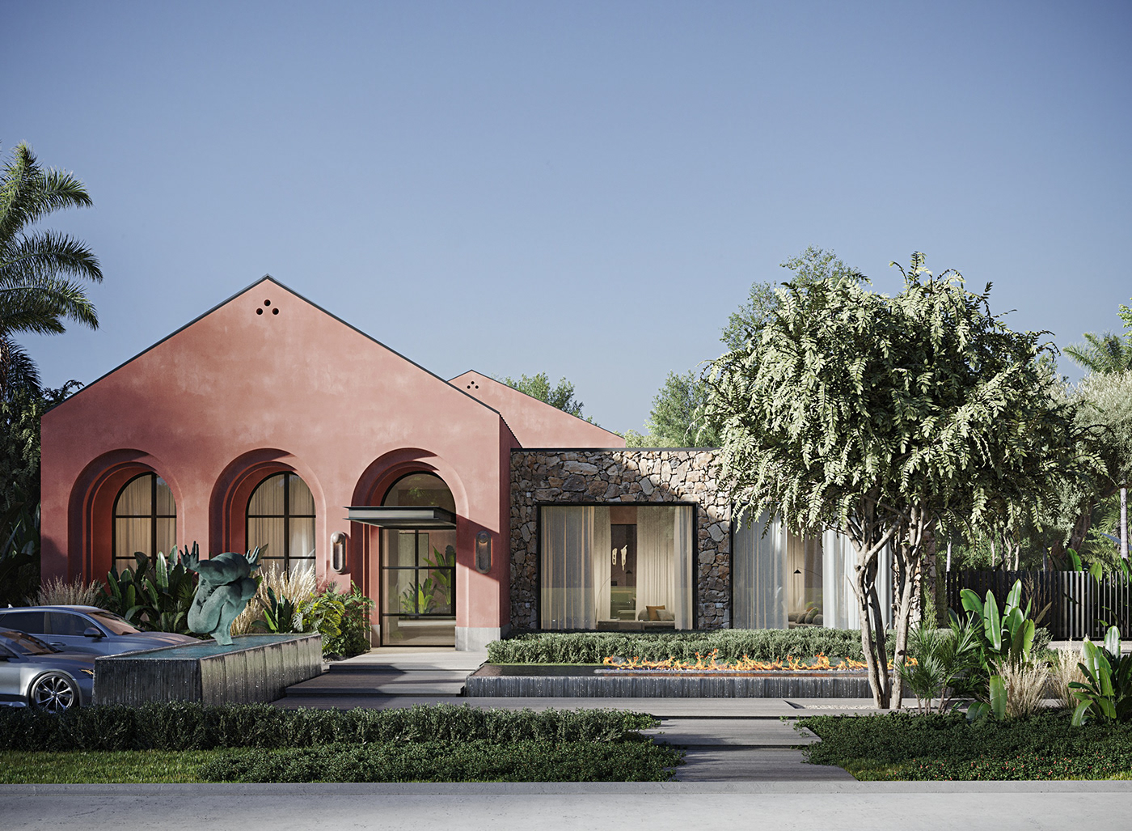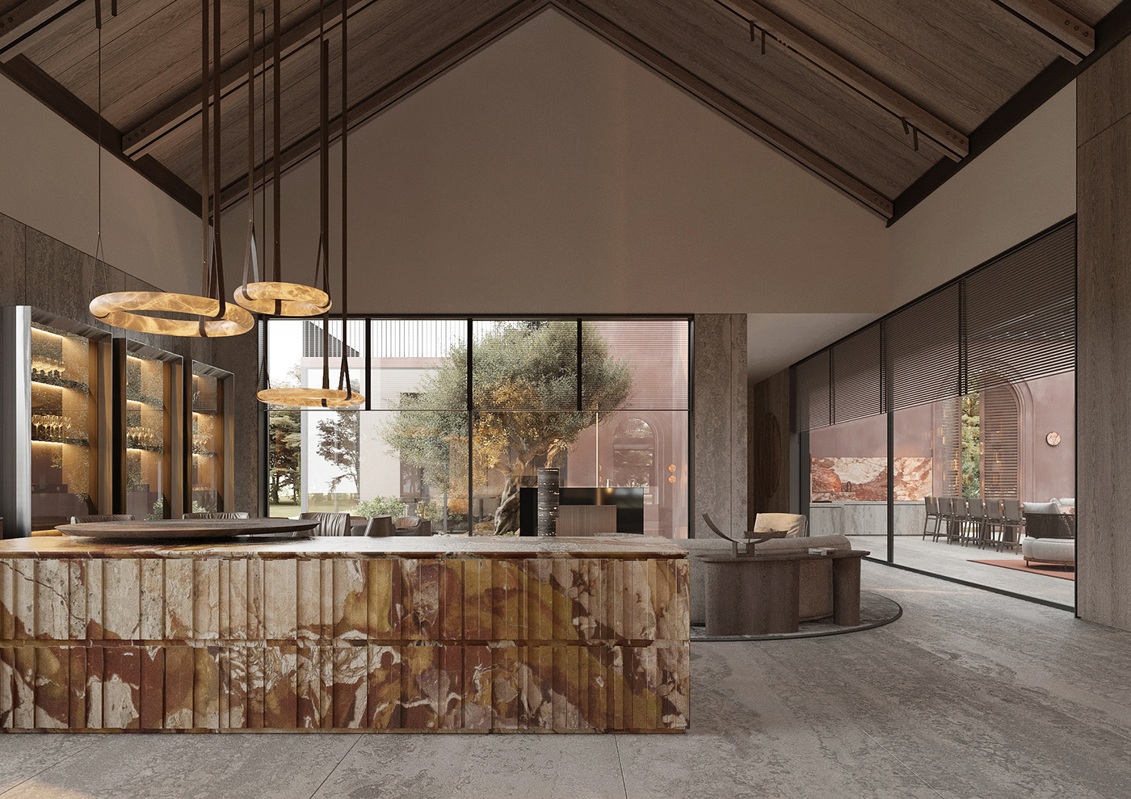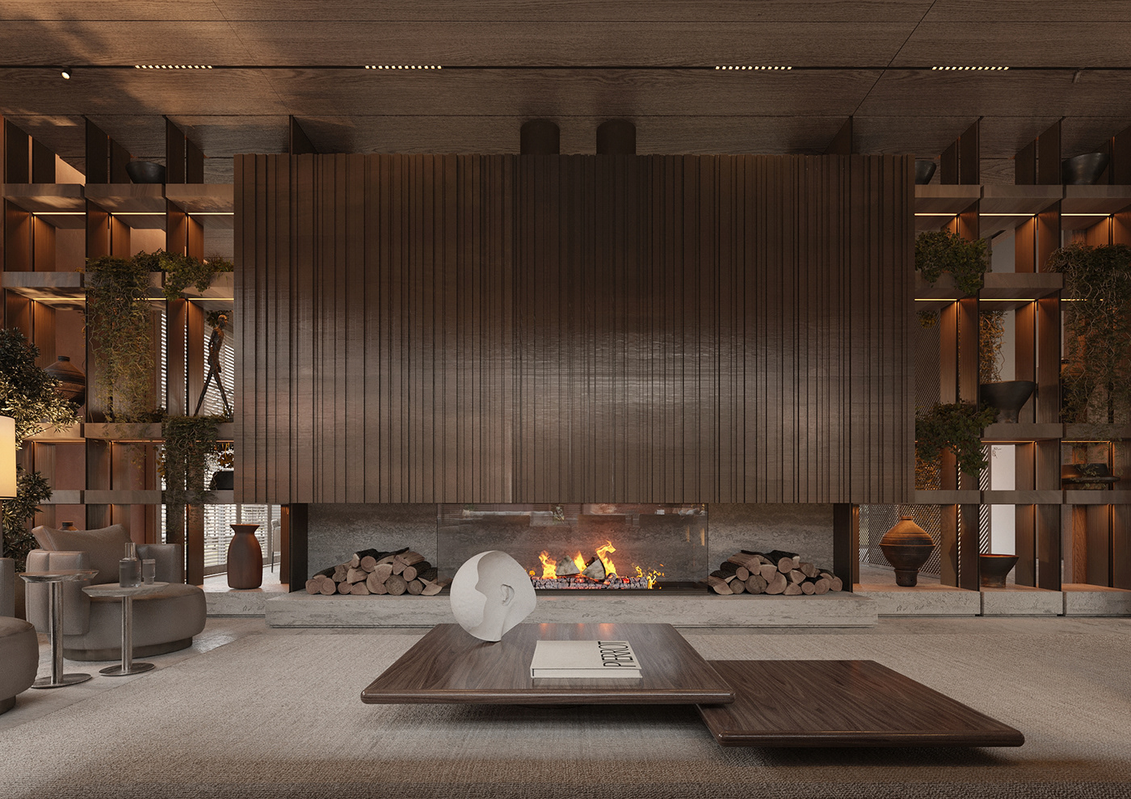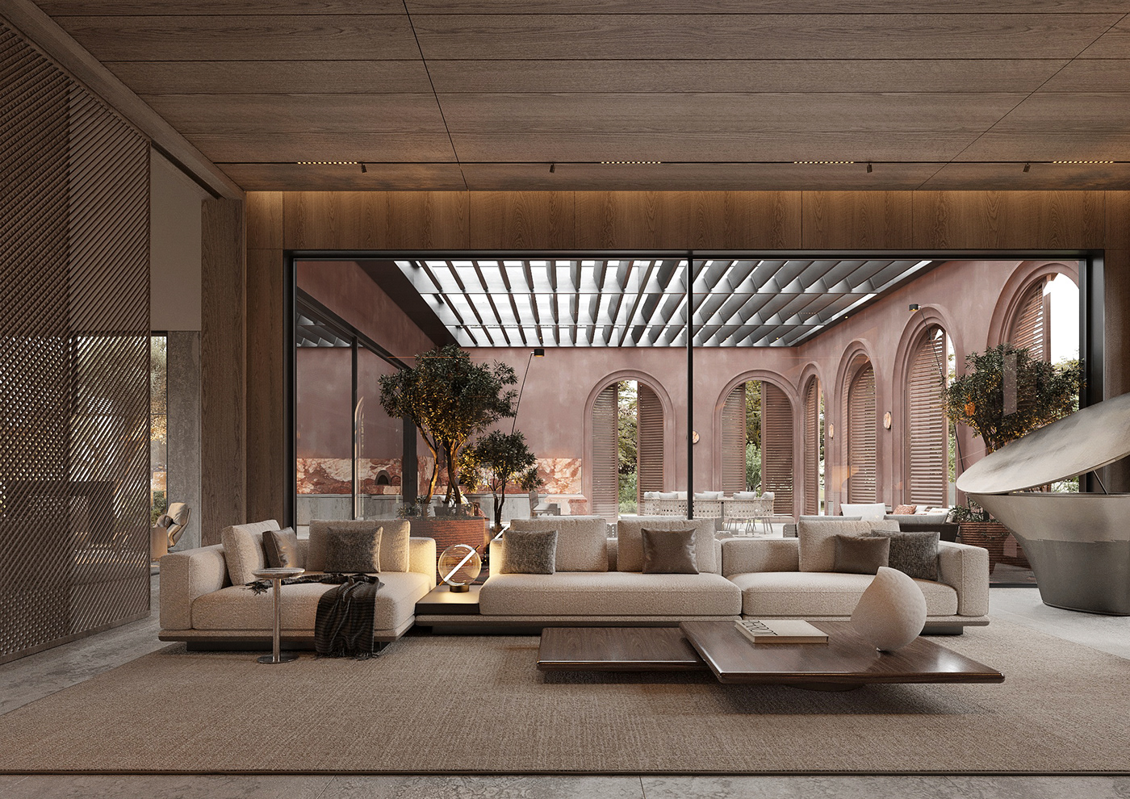
Anemone | Embrace mediterranean tranquility in this timeless architecture
Project area: 15,554 ft² / 1,445m²
Project location: Savyon, Israel
Project team: Artur Sharf, co-founder and lead architect, Artem Zverev, co-founder and lead architect.
The YODEZEEN team was given a challenging task of designing a residence in the Mediterranean style that embodies bold and daring decisions. The client desires a home that stands out from the traditional modern architecture, incorporating unique and innovative elements while still maintaining the essence of the region's charm. The architects were encouraged to think outside the box, pushing the boundaries of design to create a distinctive and captivating residential masterpiece.
Project area: 15,554 ft² / 1,445m²
Project location: Savyon, Israel
Project team: Artur Sharf, co-founder and lead architect, Artem Zverev, co-founder and lead architect.
The YODEZEEN team was given a challenging task of designing a residence in the Mediterranean style that embodies bold and daring decisions. The client desires a home that stands out from the traditional modern architecture, incorporating unique and innovative elements while still maintaining the essence of the region's charm. The architects were encouraged to think outside the box, pushing the boundaries of design to create a distinctive and captivating residential masterpiece.


YODEZEEN studio’s architects took terracotta plaster, boasting a rich and vibrant hue, as the foundational material for the house’s facade. The plinth is accentuated using travertine, while attention is drawn to the guest house and sunken elements through the use of natural masonry stone. One intriguing aspect of the design lies in the concealed connection between the roof and load-bearing walls, resulting in a seamless and invisible junction.
In order to emphasize the main entrance, two techniques were employed. The first entails an architectural approach, featuring a canopy that gracefully shelters the entrance. The second technique is implemented in the landscape design, utilizing pathways, artistic elements at the entrance, and a consciously placed fire feature to create a sense of movement and visual intrigue.

The main challenge lies in striking the perfect balance between boldness and harmony. The residence should captivate and surprise, yet remain in harmony with the natural surroundings and traditional Mediterranean architectural principles. The use of unconventional materials, experimental layouts, and unexpected design elements should have been carefully integrated into the overall composition.


The core architectural concept of Anemone project revolves around creating distinct sections for the main residence and a guest house, complemented by a dedicated spa area. To accentuate the prominence of the main house, a strategically designed wall has been incorporated in front of the guest house. This wall not only serves as a visual element that conceals the guest house, but also establishes a sense of movement and effectively organizes the space for guest parking.


A perfect blend of modern sophistication and enchanting Oriental charm. This living room, a haven for large family gatherings, radiates warmth with its deep brown hues. The allure of travertine details brings a lavish touch, harmonizing beautifully with a spacious kitchen crafted for seamless holiday feasts.

It’s a captivating medley of contemporary design and Oriental elegance — an inviting arena for forging unforgettable moments.




Nestled within the soothing pink walls of a home spa, a tranquil escape awaits. Each step takes you deeper into a world where dry and steam saunas blend with the gentle scent of travertine and wood. In the massage room, soft hands dance over tired muscles, while the lounge whispers promises of endless relaxation.


Accents of Breccia Pernice marble catch the light, casting a glow of luxury across every surface.






