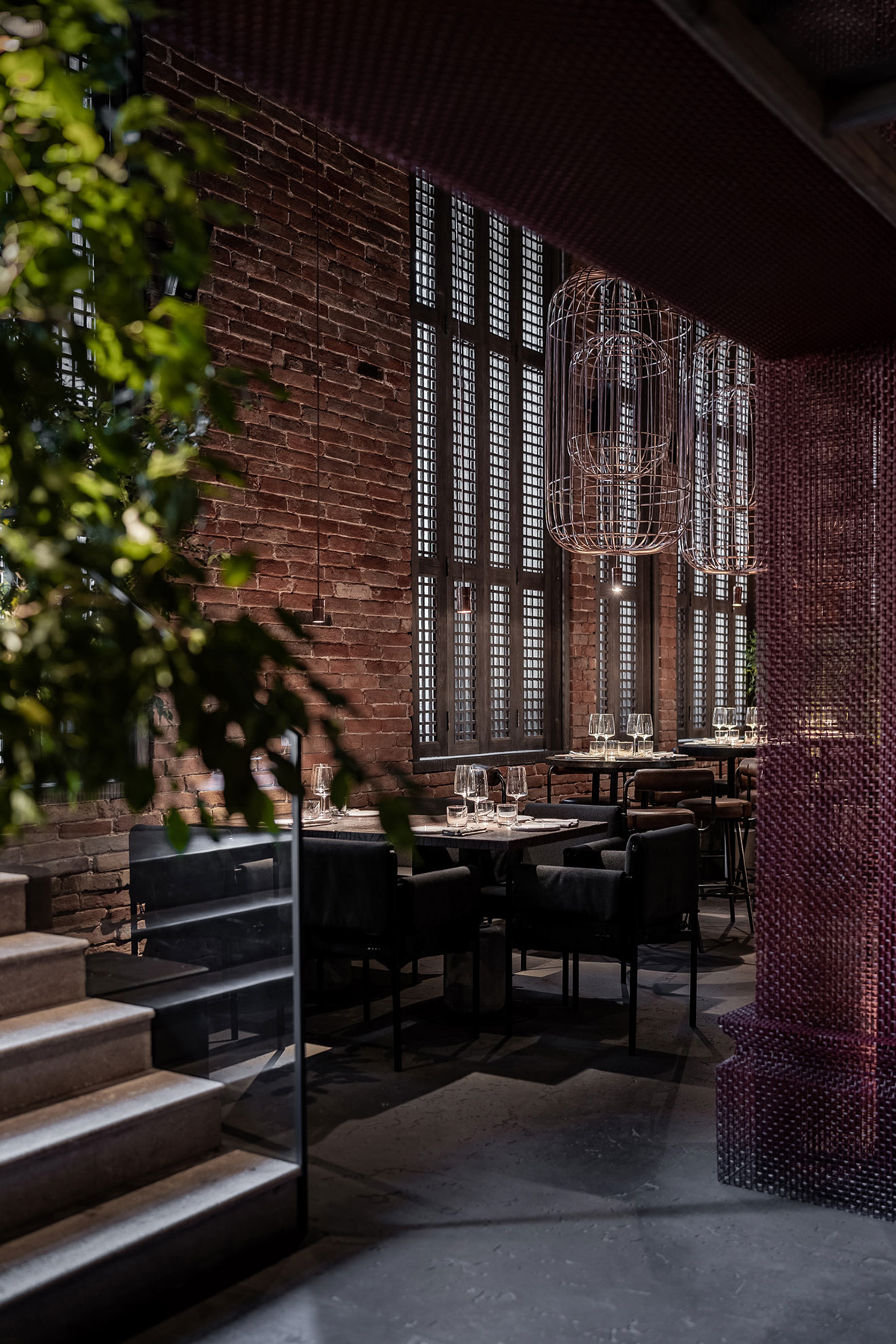
Virgin Izakaya Bar Odesa
Project area: 560 sq.m
Project location: Odesa, Ukraine
Project location: Odesa, Ukraine
Date: September 2021
Project team: Artem Zverev, co-founder and lead architect; Artur Sharf, co-founder and lead architect; Artem Voskoboynik; Anna Tarabanova; Anna Fedorenko; Vitaly Korzh; Olga Kravchenko
Photo production: Andrii Shurpenkov
Photo production: Andrii Shurpenkov
Odessa's revenue houses have always kept the most intriguing secrets and plots within their walls. The architects and designers of the Yodezeen studio placed an actual secret room on the ground floor of such a historic house on Hretska Street in Odesa. They created a chamber lounge bar in the format of a Japanese secret room, implementing it in their bold, but at the same time, sophisticated manner. Virgin Izakaya Bar Odesa is the studio's second project in the authentic izakaya-style.












While working on the project, the studio team felt inspired by the atmosphere of nighttime Japan, where evening entertainment has always been and remains an integral part of the culture. As a result, the restaurant's interior features an abundance of the traditional red, natural unlacquered wood, bare concrete, accent lighting, and the decorative elements typical of Japan.



For this project, the team used natural materials as part of the design concept of the space. The designers chose tabletops of natural wood, lamps of copper, genuine leather, and seats and chairs of wood. In addition, the metal itself and metal mesh perform both the function of space zoning and creative decorative elements.




