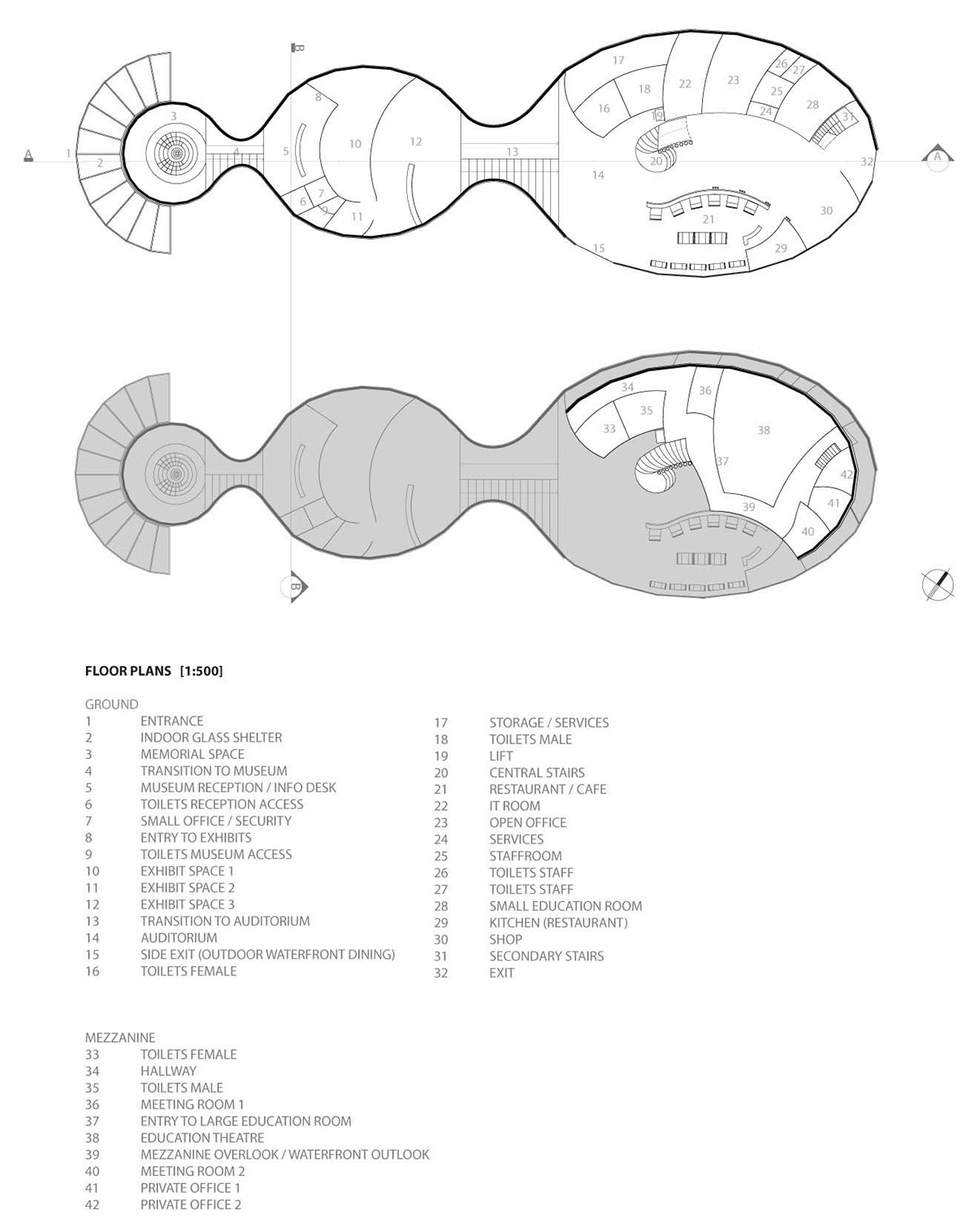
.OLIVIA FONG.
Bachelor of Architecture
Victoria University of Wellington
New Zealand
Seismic Design.
Architectural Design Paper_Third Year
Bachelor of Architecture
Victoria University of Wellington
New Zealand
Seismic Design.
Architectural Design Paper_Third Year
In February 2011, our beloved southern city of Christchurch suffered severe destruction caused by a powerful earthquake, killing 185 people. This called for buildings to have higher regulated structural design for earthquakes, especially with New Zealand sitting on a major fault line between the Australian and Pacific Plates. Our nation is indeed very much prone to earthquakes.
The brief asked us to design a centre on Wellington's waterfront that would serve three purposes -
1) a memorial
2) an exhibition gallery
3) and an education space to prepare people for future strikes
And it must be earthquake-proof, with an appropriate structural make up, testing our ability to integrate this within design aesthetics.The form of 'EPI.CENTRE' (my project) is derived from the observation of seismic wave patterns, whereby waves are distributed outwards from the source point of a quake. Each wave 'ring' defines a new space, starting from the memorial, the first and smallest of the three spaces.

Above: Floor plans for ground and mezzanine levels.
The first and smallest 'ring' is the memorial. A small, personal space in which the users will realize they are standing inside a complete sphere. The second ring houses the exhibition gallery and finally the user acends through to the biggest ring, the education space which includes a mezzanine floor.

Above: A steel reinforced concrete shell braces the stucture, with arches as the exterior cladding to tie it all together into one fluid model. The thickness increases with the span of the shell from a minimum of 300-800mm. The middle exhibition space is enclosed in concrete while the education area has glazing facing the waterfront.

Above: Section B. Gallery reception once past the memorial space.

Above: Section A. Longitudinal section through all three spaces, also displaying landscaping at entrance.
Memorial - Exhibit - Educate.

Above: The small scaled memorial provides a more personal experience for users. It is a reflection of the source point of an earthquake, small but overwhelmingly effective.

Above: Looking up inside the memorial sphere.

Above: Left: Exhibition gallery. The 'heavy' sombre environment continues here with a concrete domed roof.
Right: A vast education space with glazing to make use of the stunning waterfront views.




