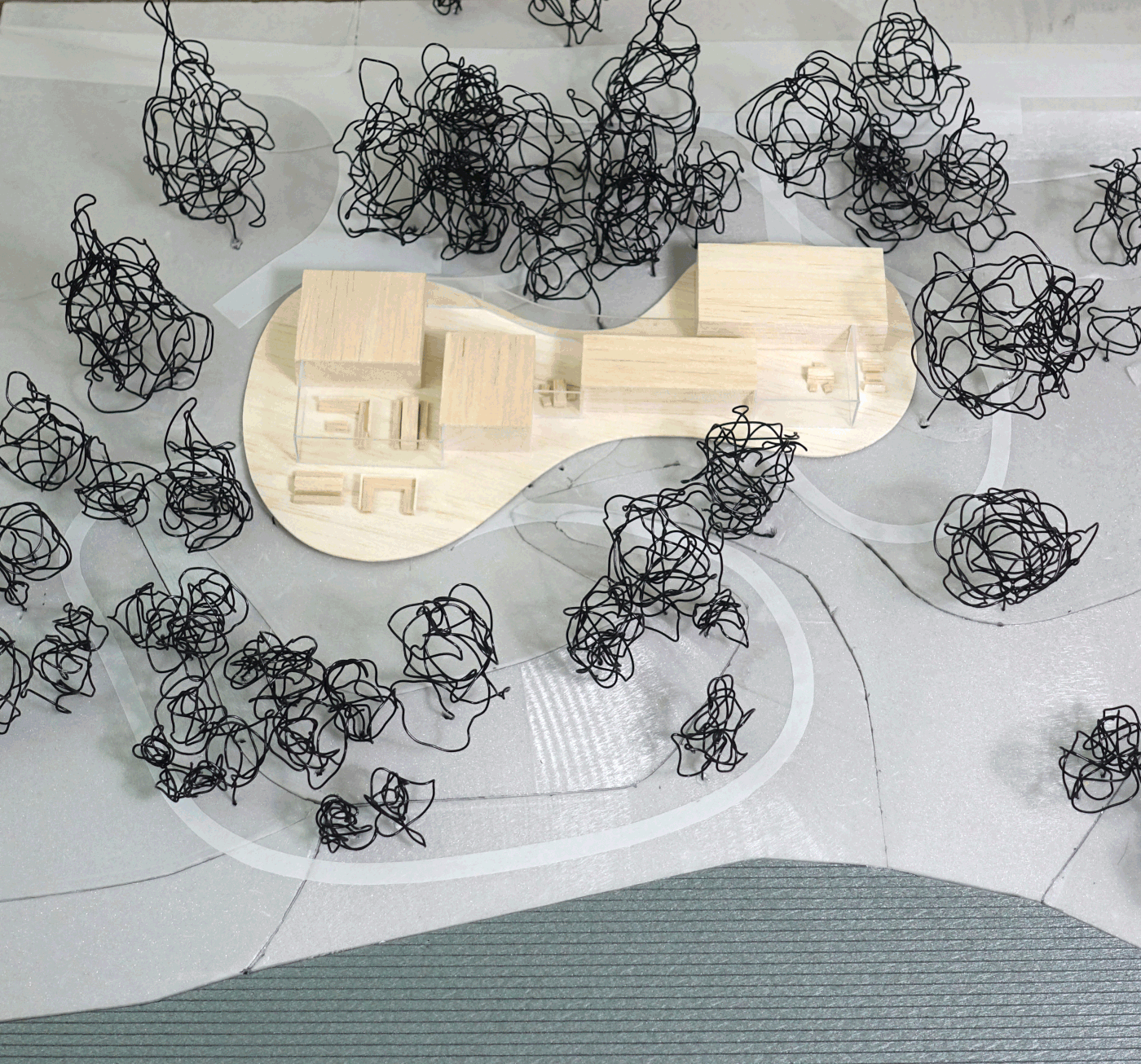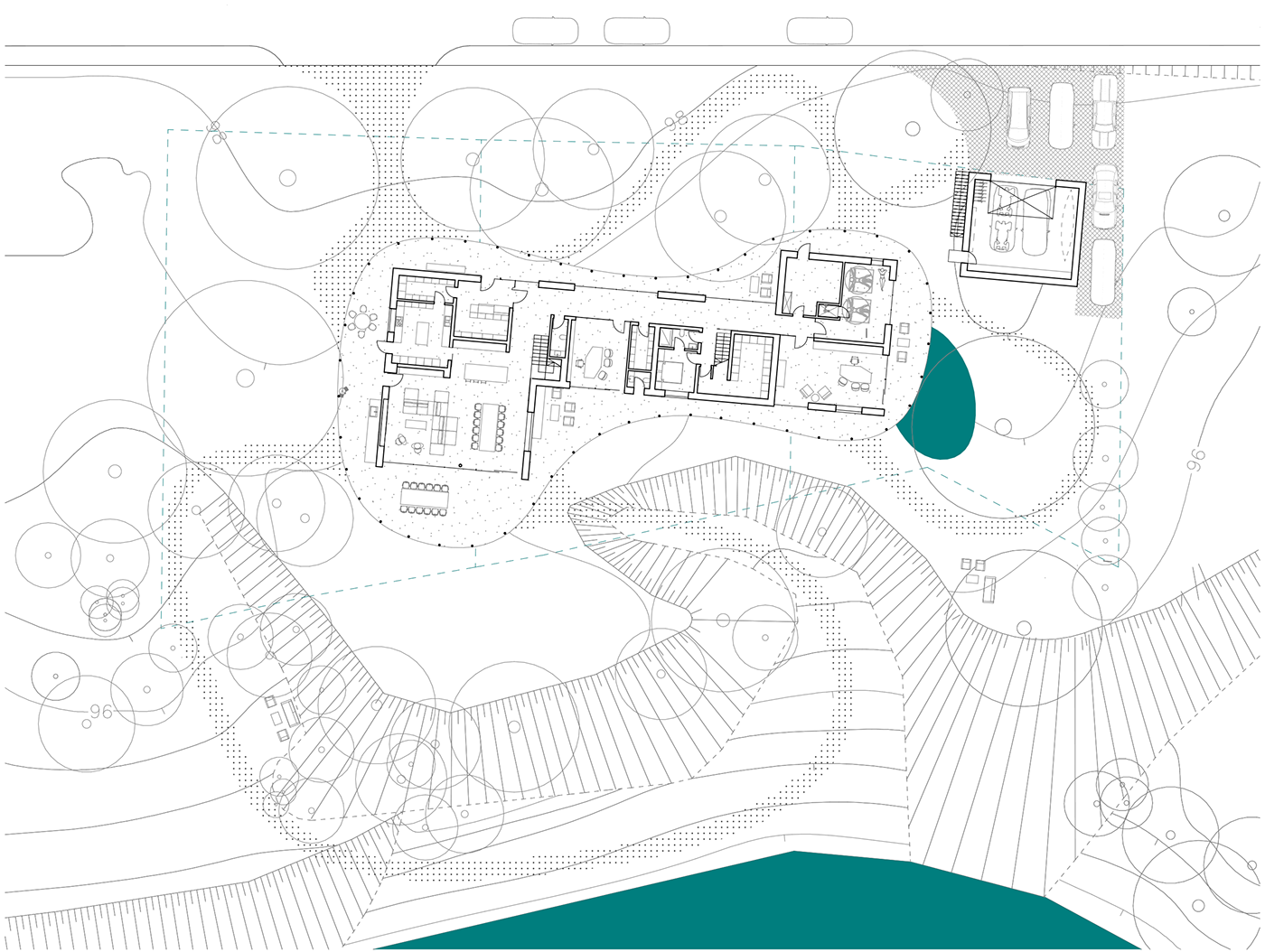
Arounding
location: Kyiv, Ukraine
function: family house
area: 525 м²
status: preliminary design (2021)
team: Oleg Drozdov, Vitaliy Pravik, Yurii Saraiev, Serhii Kostianyi
The project was a success due to the customer’s creativity and the detailed program. The customer was able to express their wishes and ideas, which allowed the architects to create a unique and comfortable house. The architects were able to create a house that is both modern and cozy, and that fits perfectly into the natural environment of the site. The natural topography of the site was an important factor in determining the route of the path around the house, the path is designed to take into account the natural features of the landscape, so that the path is safe and aesthetically appealing. The plot of the walk around the house contains all the functions that the customer wanted: a playground, a barbecue, water, a fireplace, a lounge, etc.



Masterplan

The owners of the house are planning to host a large number of guests for events, so they have designed the house to be as accessible as possible. All of the main functions of the house are located on the same level, with the landscape and outdoor areas easily accessible to guests. This allows for a more open and inviting atmosphere, and makes it easier for guests to move around the house.






The client for the project of the individual house is a large family of four children and a large dog. Therefore, the master bedroom and the children’s rooms are separated from each other and isolated from the common areas. The volume of the house with children’s premises is three equal with a terrace on the roof.

The customer’s art collection is an important part of their home, and it deserves to be displayed in the best possible way. That’s why the house has been designed as an exhibition space for the customer’s art collection. The walls are painted in neutral colors to create a backdrop for the artwork, and the lighting is carefully chosen to bring out the best in each piece. The furniture is arranged to create a comfortable atmosphere, while still allowing the artwork to be the focus of the room. The customer can also choose to add additional elements, such as sculptures or other pieces of art, to further enhance the space. With the right design, the customer’s art collection can be the centerpiece of their home, and a source of pride and joy. Its unique shape and layout provide a variety of interesting spaces, from open-plan areas to more intimate, enclosed spaces. The combination of these two elements creates a dynamic and interesting environment that encourages exploration and discovery. Windows are an important component of building design as they provide a visual connection between interior and exterior spaces. Their placement and size can greatly enhance the overall aesthetics of a building, creating an inviting and open atmosphere.

Natural materials used:
> • walls – fired ceramic bricks
> • beams – pine
> • floor covering
> • beams – pine
> • floor covering

Ground plan

Second level





