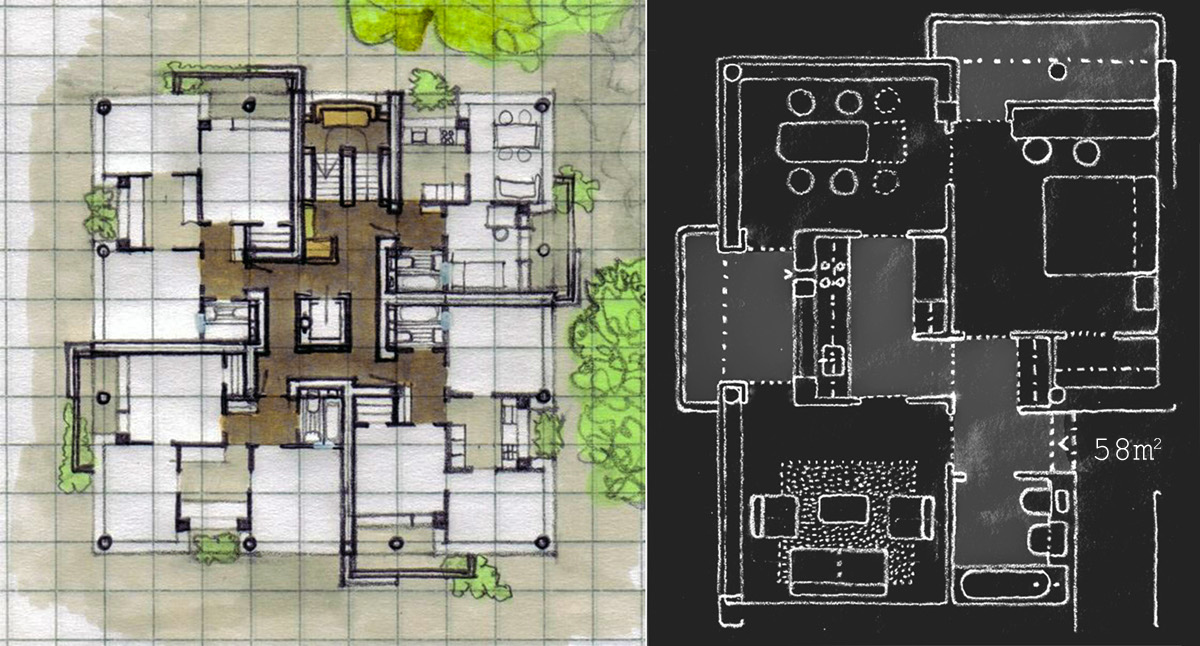"Kv. Ryggen". A place currently examinated by the Municipality Building Office Council. I made a few sketches myself.
Inspired by Osbergs building typology at the Kirsebergs square, one is reminded of the structures of Georgian Rowhouses in Great Brittain and perhaps a town filled with conservatories?
Inspired by Osbergs building typology at the Kirsebergs square, one is reminded of the structures of Georgian Rowhouses in Great Brittain and perhaps a town filled with conservatories?
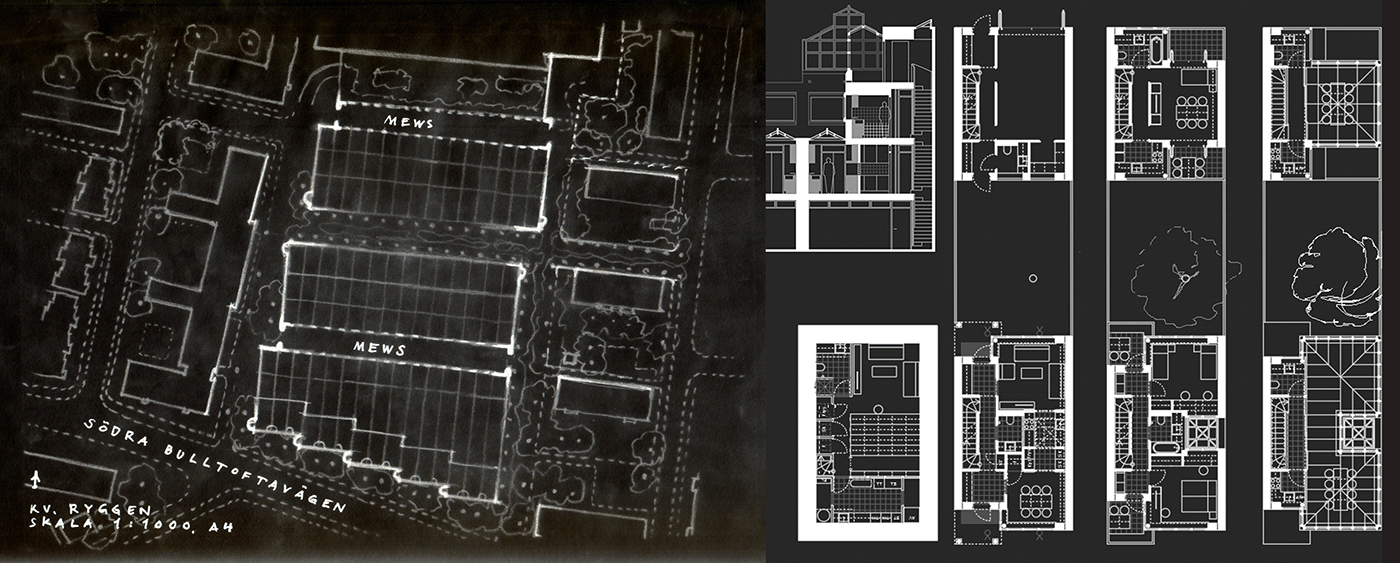
Different tentative designs
The block "Danzig" in the old city core of Malmö, Sweden. The slot is very narrow (approximately 24 x 12 meters deep) and is today only used for parking cars. I suggested a group of single sided apartments (12), with a winter garden on top and large communal spaces (growing plants, kitchen and storage facilities accommodate spaces for social activities).
All surfaces which covers the none-glazed areas could accommodate solar cells. Excessive heat and water should help to restore the environment and water for the plants on the roof level.

Above: Twelve cars fit the site, mostly used by the people living in the area.
The site faces North, but do get afternoon sun in the left most area during summertime.
Below: Ground floor plan with the collective building drawn in (A4, scale 1:200).
The apartments is all equipped with a balcony and a smaller kitchen and is roughly 28 square meters in size.
The site faces North, but do get afternoon sun in the left most area during summertime.
Below: Ground floor plan with the collective building drawn in (A4, scale 1:200).
The apartments is all equipped with a balcony and a smaller kitchen and is roughly 28 square meters in size.




Above: Section facing Stora trädgårdsgatan (A3, Scale 1:100) and a study of one apartment (dimensions, A3, Scale 1:50). The slot of the vertical communication and entrance to the public and private spaces is lit from above. Secondary light is reached in the bathrooms and entrances of the apartments.
Below: Section facing Lilla kvarngatan (A4, Scale 1:200).
The outdoor balconies on the ground floor is protected with glass-partitions, which can be opened.
Below: Section facing Lilla kvarngatan (A4, Scale 1:200).
The outdoor balconies on the ground floor is protected with glass-partitions, which can be opened.
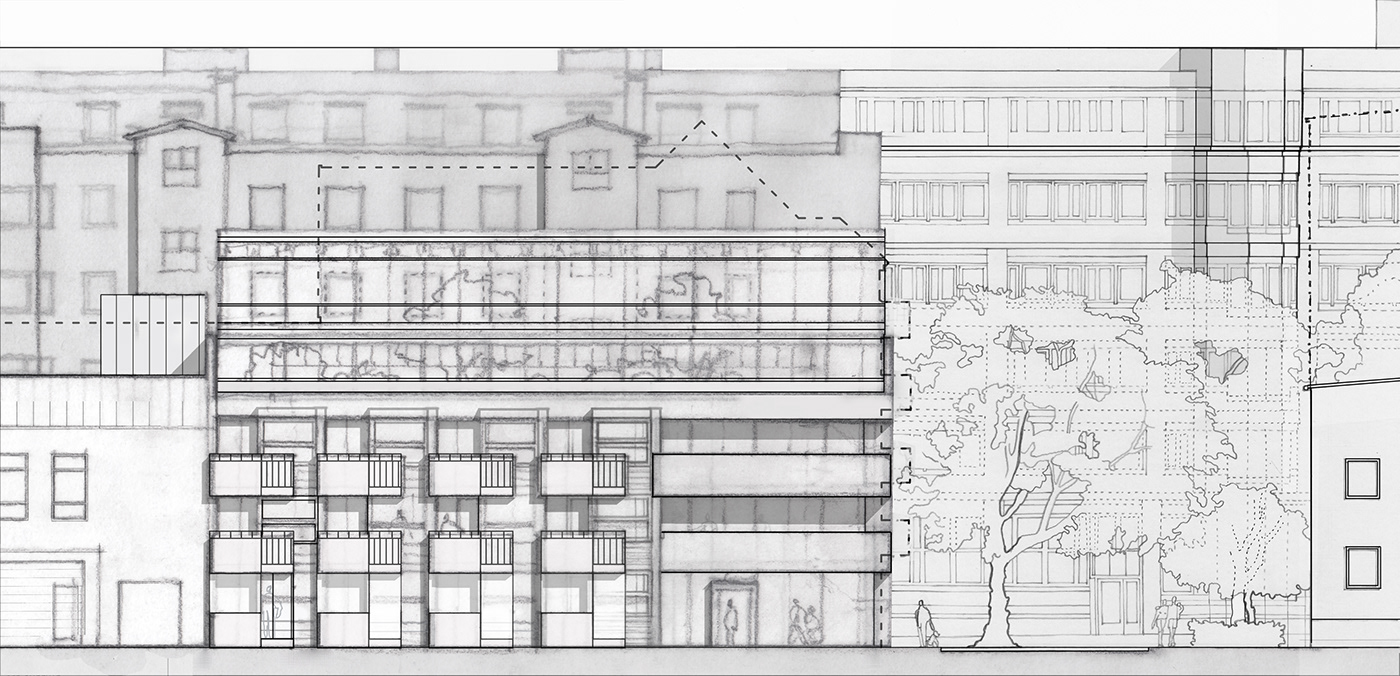
Sketch for a small house


The block "Sparven" ("Sparrow") has changed dramatically in character and scale from a massive transformation of the central part of Malmö since the 1960:ies. Gone is the worker dwellings and small scaled blocks.
How could this space be used for multiple purposes and living in the future?
How could this space be used for multiple purposes and living in the future?

Photo of the site early morning, spring 2020

Above: Existing site superimposed with former blocks and streets.
Below: Ground floor plan of the site and preliminary sketch.
Below: Ground floor plan of the site and preliminary sketch.


Above: Higher levels, the two levels of the flats and the roof courtyards.
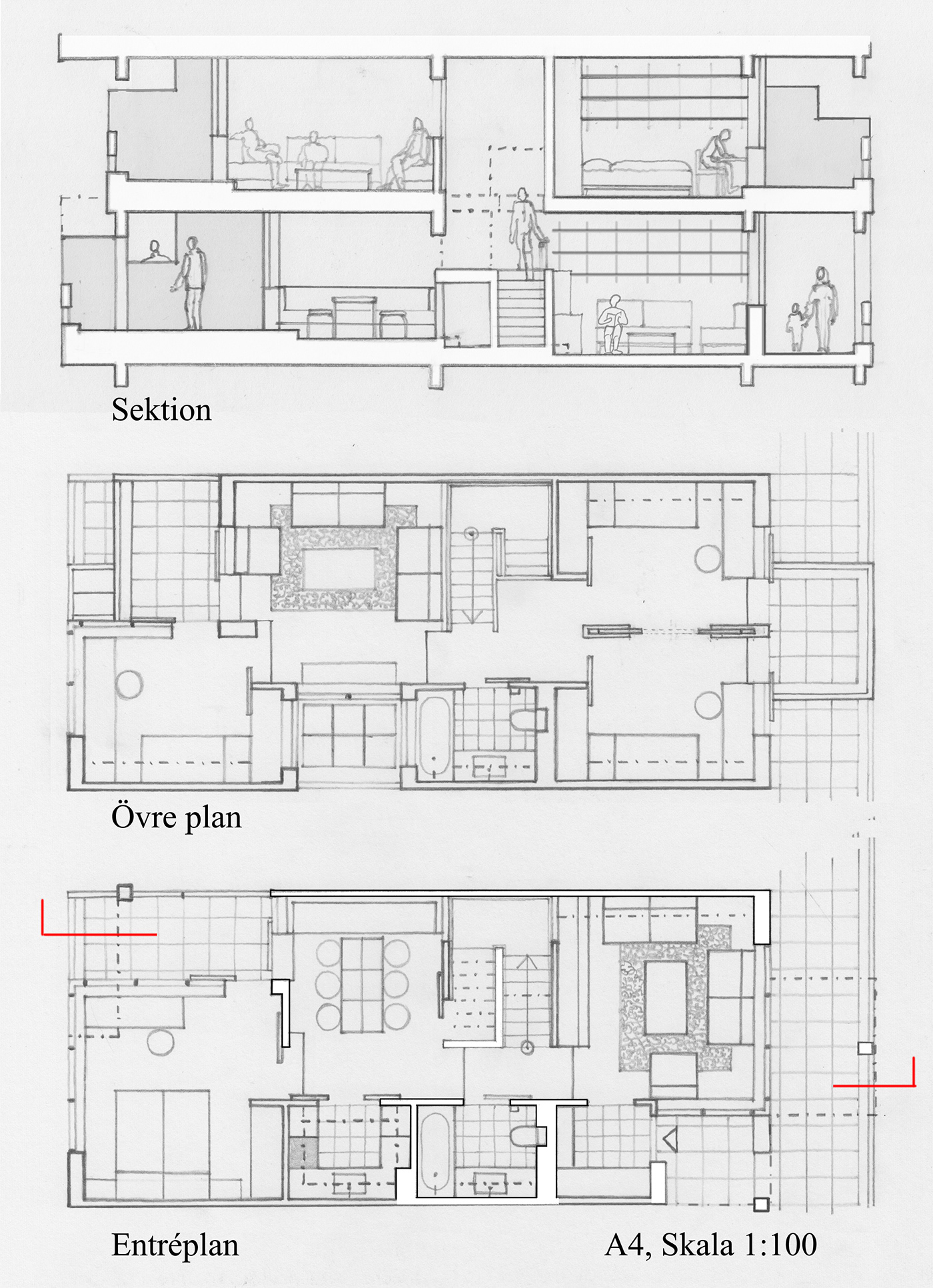
Above: First study of one family apartment in two levels with balconies and terraces in two directions.
Below: Rough sketch study of the facade.
Below: Rough sketch study of the facade.
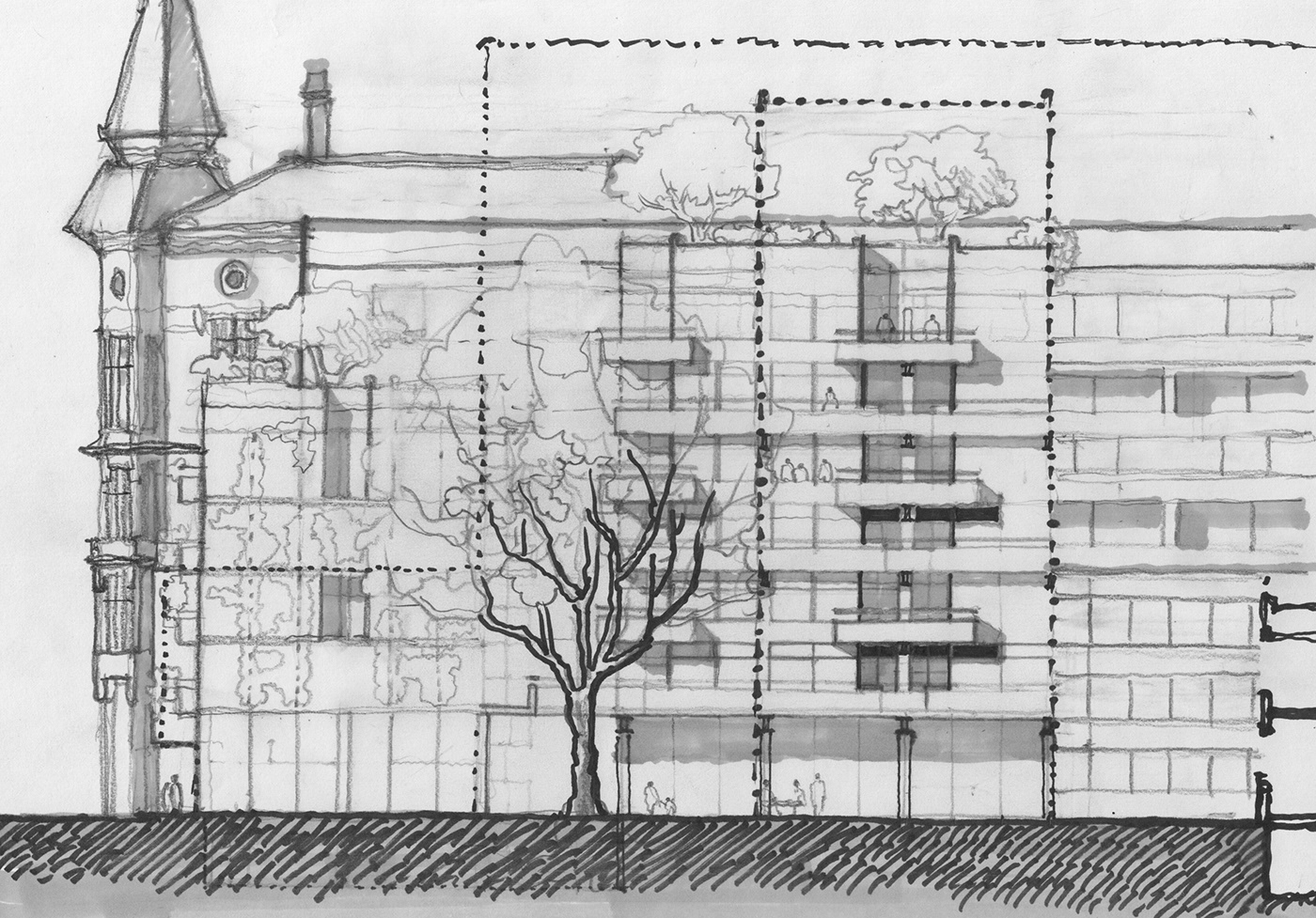

Above: Section facing east.
Below: The block "Värjan" (small sword) in the area called "Kirsebergs city" in Malmö. There is this small block,
and the name made me think about Dartanjang and The Three Musketeers. So here I sketched 4 small dwellings (row houses).
and the name made me think about Dartanjang and The Three Musketeers. So here I sketched 4 small dwellings (row houses).

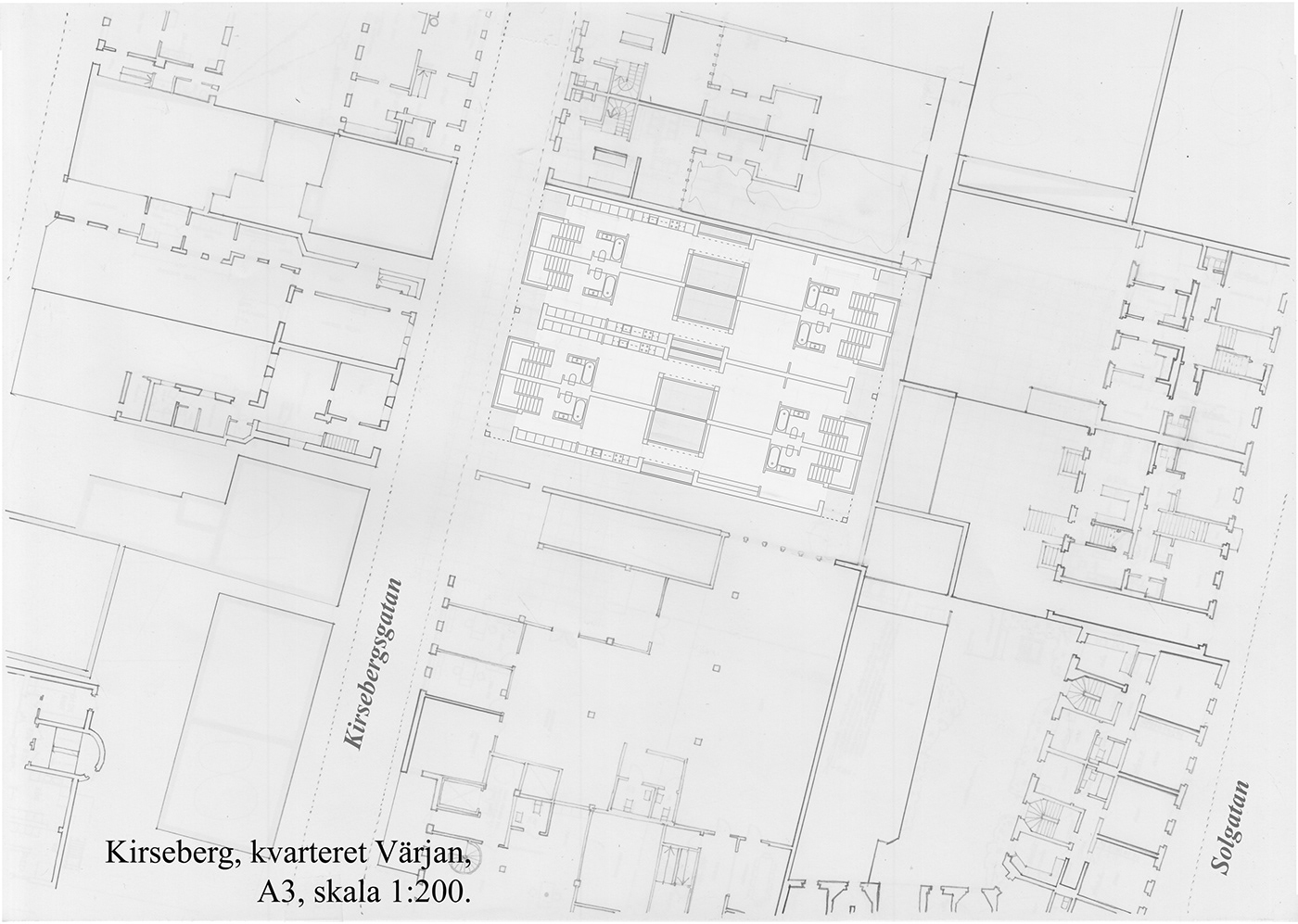



The canal of Malmö (Rörsjökanalen) is a beautiful space which could have a larger use. There are possibilities to have activated fronts and perhaps a new way of living in the water with houseboats. Across the canal to the south there are schools and institutions with large plots, which could have a new layer of built space to accommodate dwelling spaces.



Above: Two examples of new built spaces. A dense low and tight mass at Rörsjöpark (the space is fully built with a block today).
The right suggests a tight public building in order to create space with the existing square, Triangeltorget.
Below: Pauli gymnasium, former higher technical gymnasium.
The plot still have some areas which could be built to create even more complex spaces of gateways and courtyards.
The right suggests a tight public building in order to create space with the existing square, Triangeltorget.
Below: Pauli gymnasium, former higher technical gymnasium.
The plot still have some areas which could be built to create even more complex spaces of gateways and courtyards.

Närlunda, Helsingborg. An area which easily could gain larger connectivity to the town and be built in a positive direction.
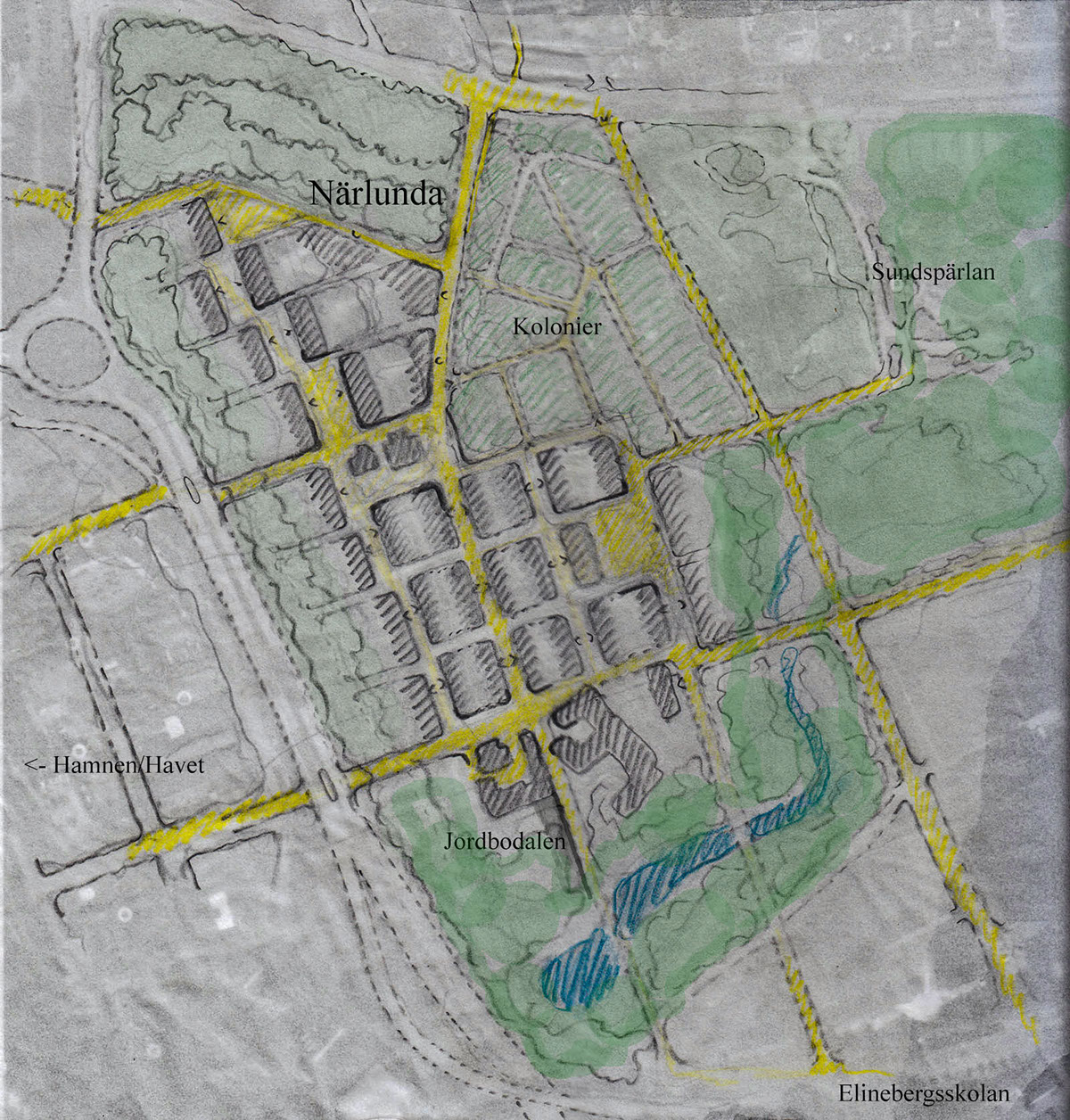
Sketching with students of Lunds University. Showing simple techniques in hatching, but most important: Describing the project via a careful study of the section, the context and the primary public spaces. Keeping the intention clear through drawings.




Short project for the students to read and study to approaches in architecture: Giancarlo De Carlos "Il Magistero" and Alison & Peter Smithsons "The Economist Building" with the following drawings at their hand of a specific place in Lund.


Mapping Lund, Sweden
Making good survey drawings to understand the physical space is essential to all beginnings in architecture. To understand scale, relationships and spatial order. Half of the work of reading and re-drawing the existing is giving suggestions itself of what something wants to be. And perhaps most important, what is!
Throughout time, towns has been part of a slow growth and all new interventions may look different but with one basic criteria in mind, "Am I welcomed by the neighbors’"? Sometimes ofcourse reuse and urban surgery is nescessary as with time society changes.
In general there are two ways about space, when thinking about it: Addition and Subtraction, accessibility and light. Content is mere an economical and administrate question, though size and specialization might give suggestions. Some principles seem to be clear though, that private dwelling spaces consitute the need and the wealth of public spaces. The spatial relationships seem to base itself an order of a few sets of given properties which we have given names: The street (the square), gateway, courtyard, perhaps stairwell and rooms connected to it. Too few makes it poor and too many make a mess.
First comes the shaping of the ground, which after all is the first thought device (plateaus in space). Just imagine any town how they would look like if you could tore out some buildings with their roots, what a fantastic carpet of levels? The steps won in horizontal or vertical space is never compairable.
Just imagine Venezia if you could plunge into the water and watch it all from underneath. Or excavating Urbino to understand the mercatale and Palazzo Ducale, what a sight and such craftmanship!
"Plan is organization and section is architecture", and just like any coat worn by man on earth, something which needs its front and back and pockets of secrets, keeping the body warm and protected from nudity and in age, with stories to tell… But of which material?
And so it starts, with the needs and thoughts on society and with the hypothesis of the brave new world!
Making good survey drawings to understand the physical space is essential to all beginnings in architecture. To understand scale, relationships and spatial order. Half of the work of reading and re-drawing the existing is giving suggestions itself of what something wants to be. And perhaps most important, what is!
Throughout time, towns has been part of a slow growth and all new interventions may look different but with one basic criteria in mind, "Am I welcomed by the neighbors’"? Sometimes ofcourse reuse and urban surgery is nescessary as with time society changes.
In general there are two ways about space, when thinking about it: Addition and Subtraction, accessibility and light. Content is mere an economical and administrate question, though size and specialization might give suggestions. Some principles seem to be clear though, that private dwelling spaces consitute the need and the wealth of public spaces. The spatial relationships seem to base itself an order of a few sets of given properties which we have given names: The street (the square), gateway, courtyard, perhaps stairwell and rooms connected to it. Too few makes it poor and too many make a mess.
First comes the shaping of the ground, which after all is the first thought device (plateaus in space). Just imagine any town how they would look like if you could tore out some buildings with their roots, what a fantastic carpet of levels? The steps won in horizontal or vertical space is never compairable.
Just imagine Venezia if you could plunge into the water and watch it all from underneath. Or excavating Urbino to understand the mercatale and Palazzo Ducale, what a sight and such craftmanship!
"Plan is organization and section is architecture", and just like any coat worn by man on earth, something which needs its front and back and pockets of secrets, keeping the body warm and protected from nudity and in age, with stories to tell… But of which material?
And so it starts, with the needs and thoughts on society and with the hypothesis of the brave new world!




Natural elements, trees, gardens acts as a refreshing element in everyone’s lives, just like any calm place would do in a busy place inside a town. But without a mutual ownership, it's just wastelands? The situation of built space acting along the natural habitat of more than man has been very clear in history, with sharp boundaries where towns meet the landscape, but one doesn't contradict the other when thinking about Bath. How do we adjust this thought when thinking about towns as insides and not just outsides when arriving to a place and start to see towns as interior spaces with or without roofs...
Or to put it differently through the looking-glass of the early renaissance or for that matter gothic eyes, a well-behaved environment, keeping the suede-shoes on even in wintertime.
Or for memory and culture, as datums...
Or to put it differently through the looking-glass of the early renaissance or for that matter gothic eyes, a well-behaved environment, keeping the suede-shoes on even in wintertime.
Or for memory and culture, as datums...






What is seemingly evident could be the starting point for many different tentative designs...
In Sweden at the current discussions of needing 700.000 new dwellings is at hand. I'm quite confident this could be secured just around the edges of the old city cores, without taking away any of the excisting qualities or by building on important farmland and outskirts. It's just about to see the whole. Each small town benifiting from the new. One just have to be brave enough to understand how.
In Sweden at the current discussions of needing 700.000 new dwellings is at hand. I'm quite confident this could be secured just around the edges of the old city cores, without taking away any of the excisting qualities or by building on important farmland and outskirts. It's just about to see the whole. Each small town benifiting from the new. One just have to be brave enough to understand how.
Just think of Edinburgh on a night around the medieval times and why that town was one of the most successful then?
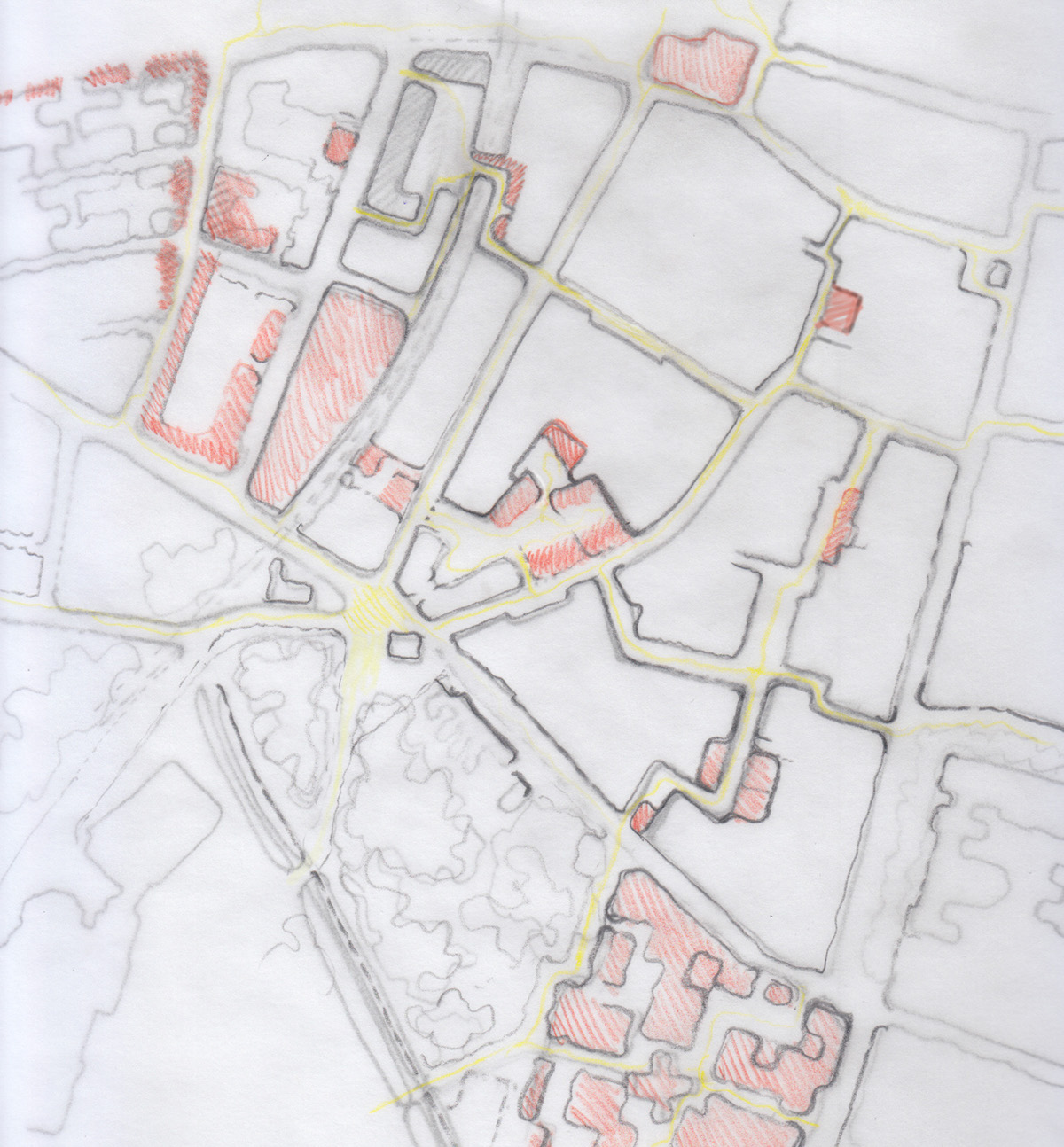
Some structures are consciously made in a way the show the way of growth, like in the technical university of Lund. The formal streets which seems to be of an internal corridor actually acts in a way of public streets (and at least so far still works that way). Careful studies in section tells of another way of extension.
In old towns, universities and ordinary life has grown successfully to a rich blend side by side, embracing each other, take Oxford or London as examples. How can it be made here? Isn't the universities growth, such as early developments of industries was (deep inside of the big blocks in the city centre), part of society and perhaps need a substitute fabric instead of acting as self-sufficient machinery?
Architectural work, just as any, hardly blindfold itself from the current, even if it's in it's nature an including art, some practising regard this and others withholds it. There are some things evident in all, "it just acts" and phenomenon is not subjective, design might be...
In old towns, universities and ordinary life has grown successfully to a rich blend side by side, embracing each other, take Oxford or London as examples. How can it be made here? Isn't the universities growth, such as early developments of industries was (deep inside of the big blocks in the city centre), part of society and perhaps need a substitute fabric instead of acting as self-sufficient machinery?
Architectural work, just as any, hardly blindfold itself from the current, even if it's in it's nature an including art, some practising regard this and others withholds it. There are some things evident in all, "it just acts" and phenomenon is not subjective, design might be...


...Even the private realm and existing fabric is normally useful, if well built, for centuaries to come. New needs and increased population make demands on reuse and surgeonal work. In the ownerships mind, a fast buck invested, but in the long run a sustainable, lets call it an ecological economy...
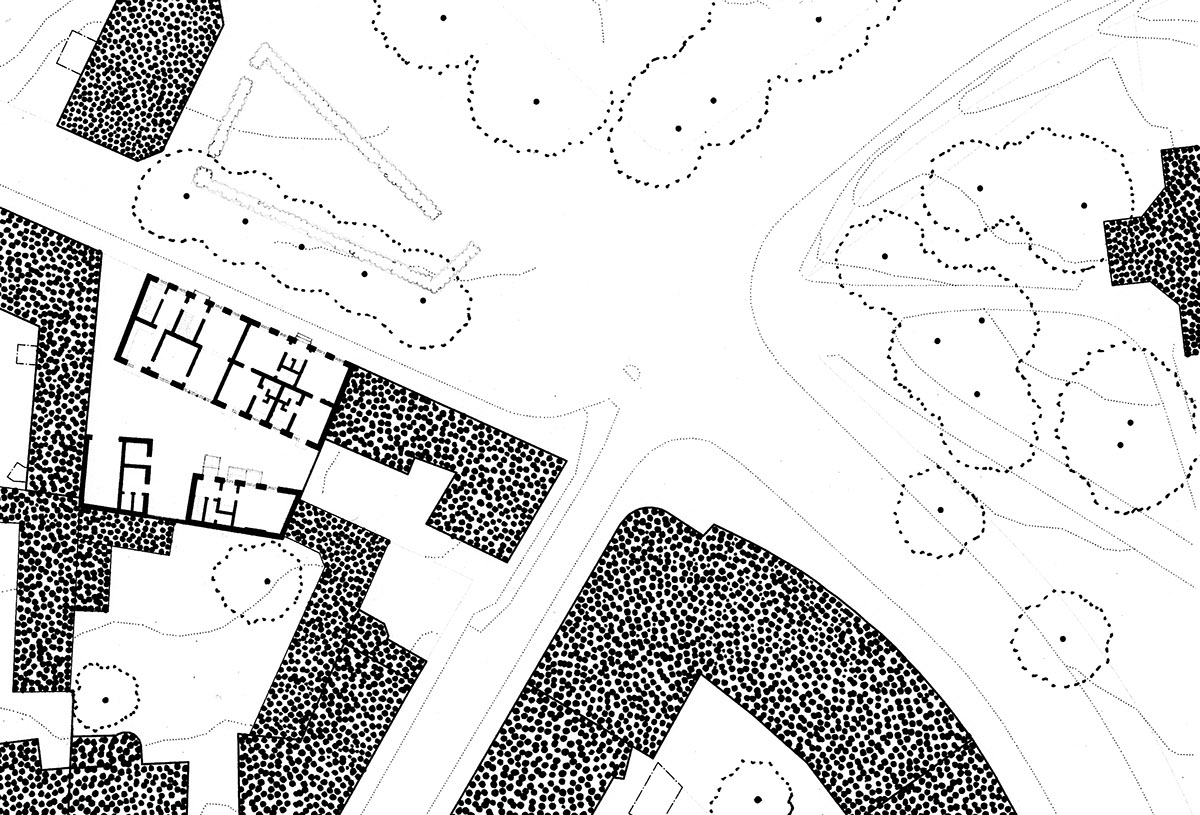

Malmö, Sweden

Kungsgatan, new built structures which benefits from and helps the green spaces become more dense and populated.
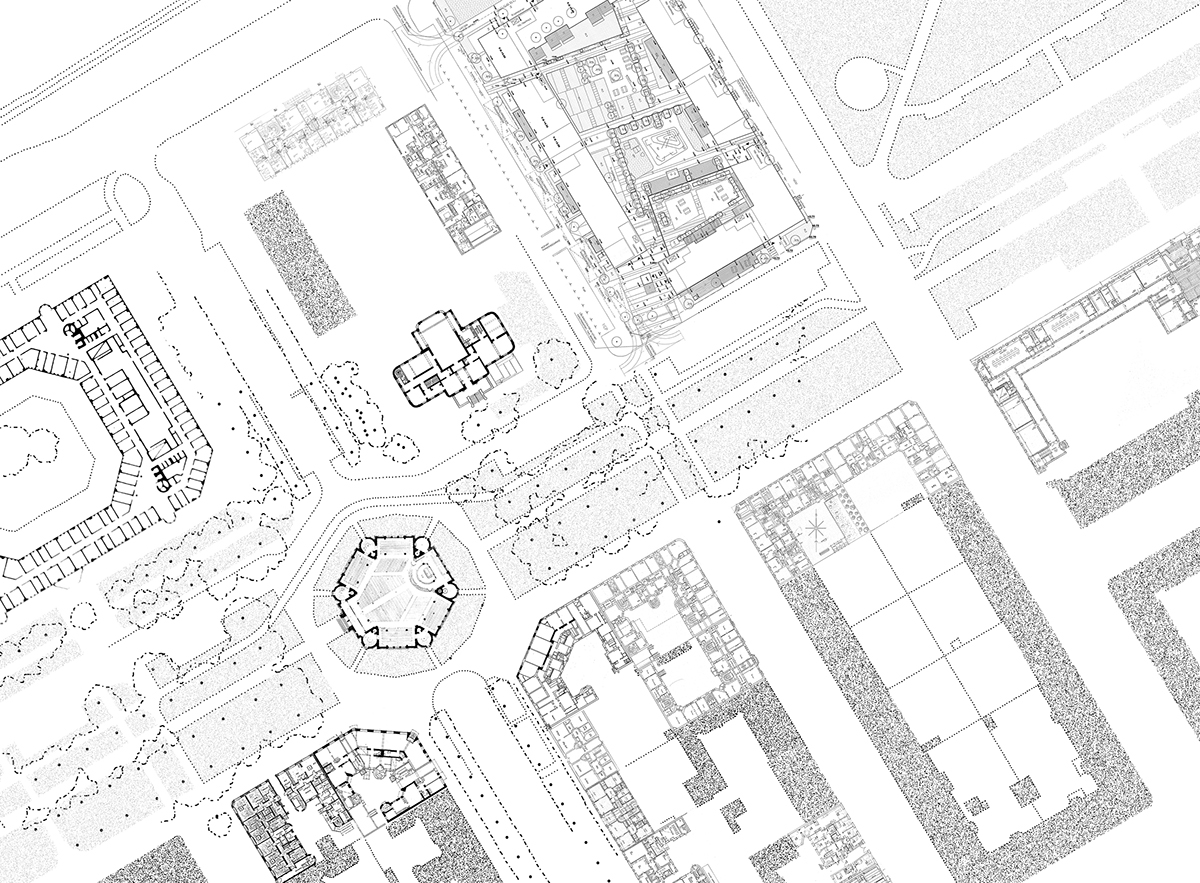
Karlskronaplan, small pocket parks and spaces in the built fabric, which acts as restful outdoor opportunities.

Mapping København, Denmark
Travelling and studying new areas in towns usually comes in several ways. Mostly people get their maps and wander about in the public patterns laid before them. But what is really going on? It's a fantastic interplay of public and private realm acting side by side, creating this richness and manifold of spaces which we later in life can describe, more from the content, as a place...
Giambattista Nolli (Battista) made his envious map of the public realm of Rome, but the public space can't be constituted without the private realm, something which is as ever, evident today.
Travelling and studying new areas in towns usually comes in several ways. Mostly people get their maps and wander about in the public patterns laid before them. But what is really going on? It's a fantastic interplay of public and private realm acting side by side, creating this richness and manifold of spaces which we later in life can describe, more from the content, as a place...
Giambattista Nolli (Battista) made his envious map of the public realm of Rome, but the public space can't be constituted without the private realm, something which is as ever, evident today.


Mapping Venezia, Italy

Mapping London, Great Britain

Just beside one of the busy streets and areas in London, one wouldn't feel surprised that there's a need of just the opposite. The complexity itself is the consequence of a refined knowledge in the crafts of the field supporting both needs...

Compendiums with maps, drawings and texts for different studytrips
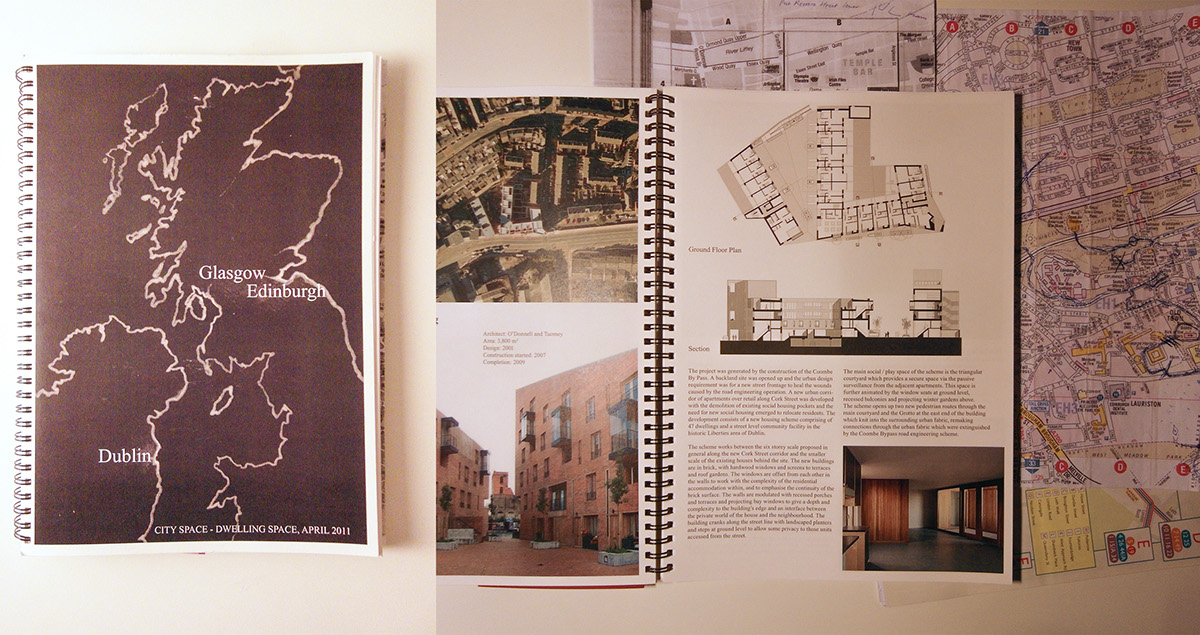
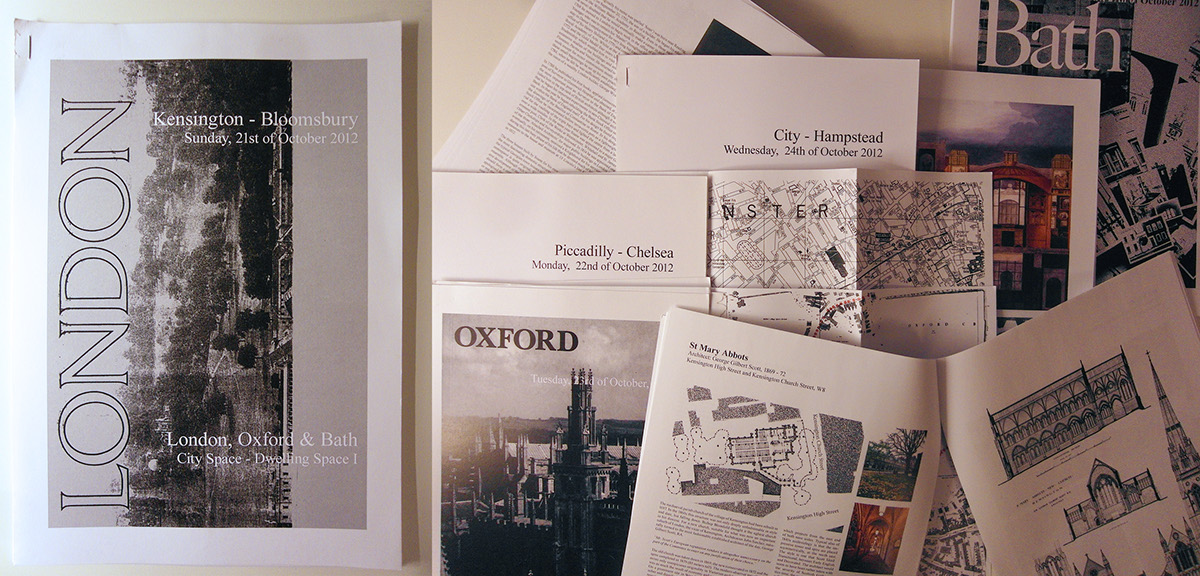

Pre-architectural studies

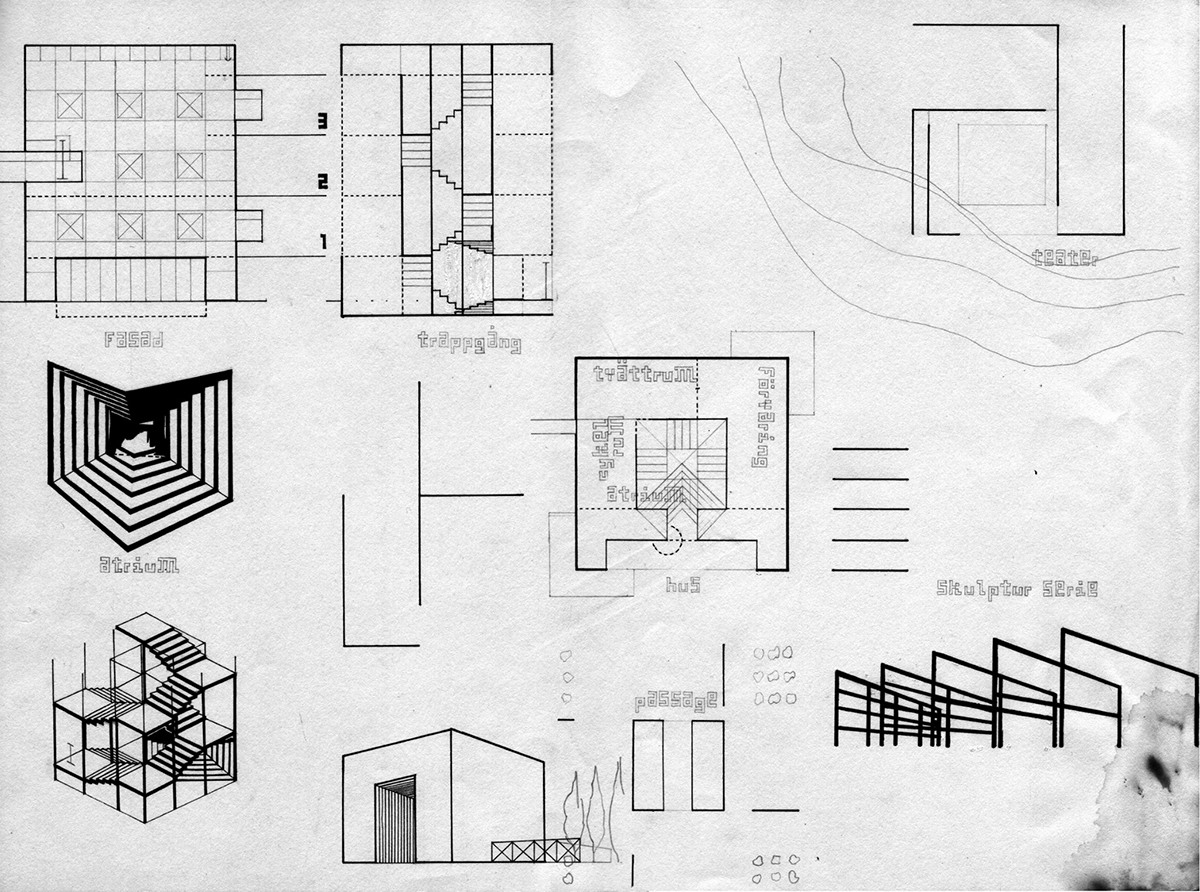

Pre-graduate presentations
All drawings and conclusions at the end of the semesters must best be seen in the light that's still in progression, as long as it's unbuilt there is a more open form for discussion, than lets say a poor result ever being built. But then on the other hand... Have you ever seen a building which doesn't work?
Architectural studies, just as any discipline: Language (including ofcourse mathematics and machine-code), natural science, aesthethics, social science, ethics etc should be obligatory and part of grade-schools education program! Since we afterall all have been living in it our entire lives...
All drawings and conclusions at the end of the semesters must best be seen in the light that's still in progression, as long as it's unbuilt there is a more open form for discussion, than lets say a poor result ever being built. But then on the other hand... Have you ever seen a building which doesn't work?
Architectural studies, just as any discipline: Language (including ofcourse mathematics and machine-code), natural science, aesthethics, social science, ethics etc should be obligatory and part of grade-schools education program! Since we afterall all have been living in it our entire lives...
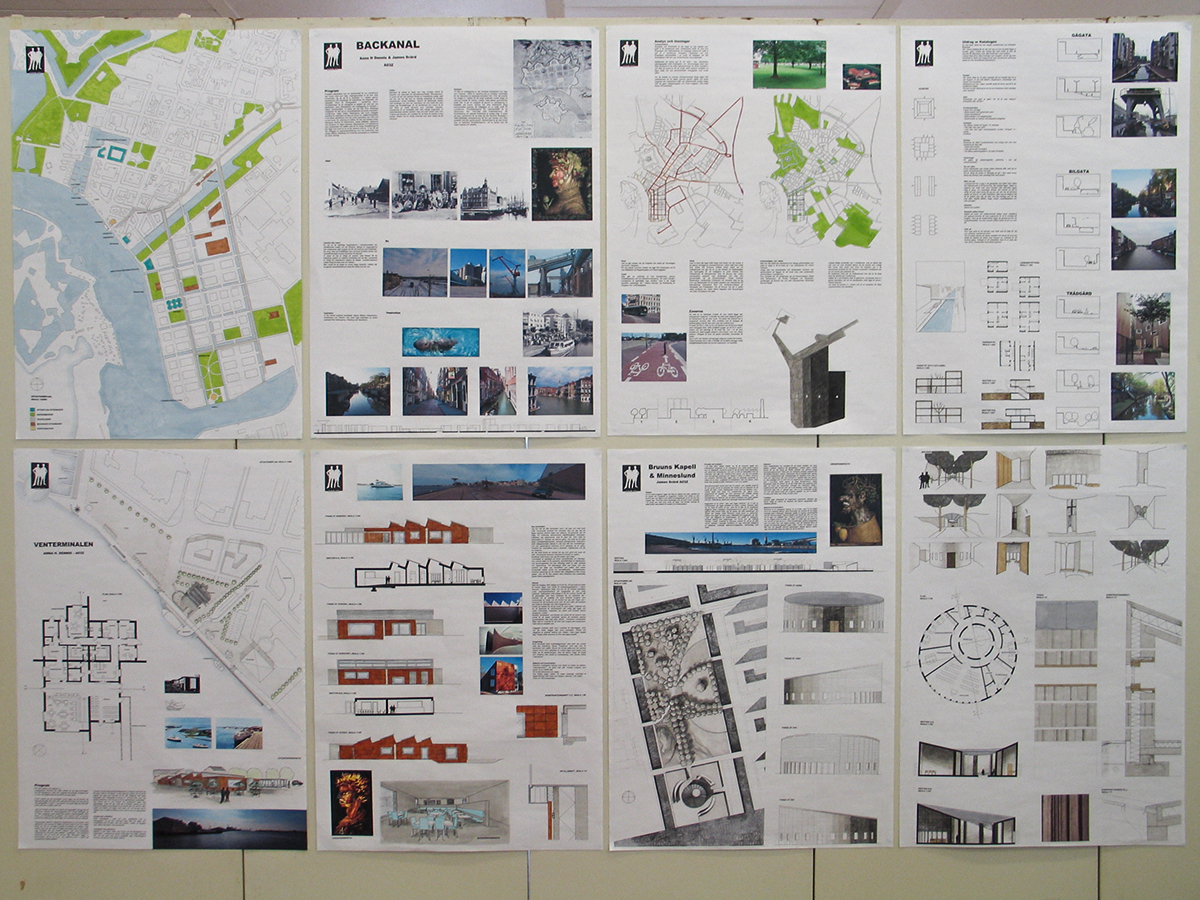


Bachelor project





Master project







Master project II







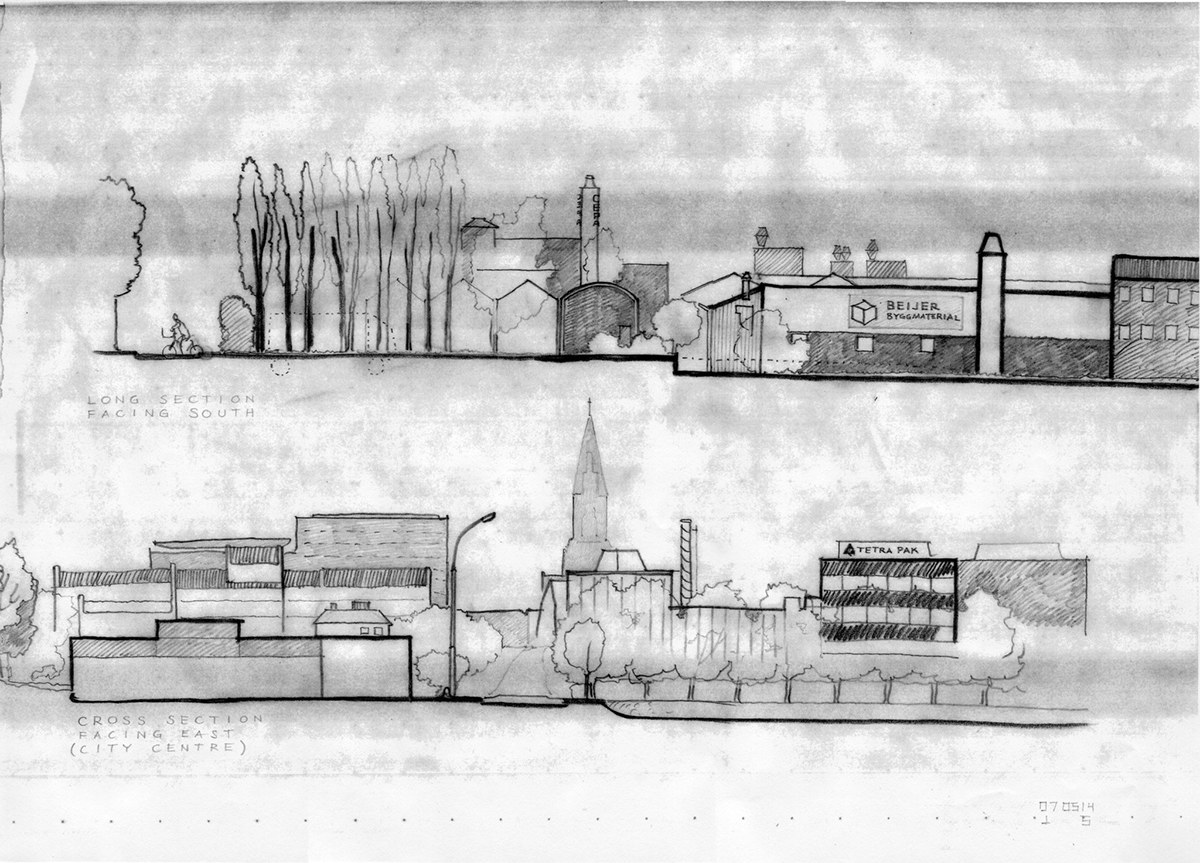



Sketches for different projects


