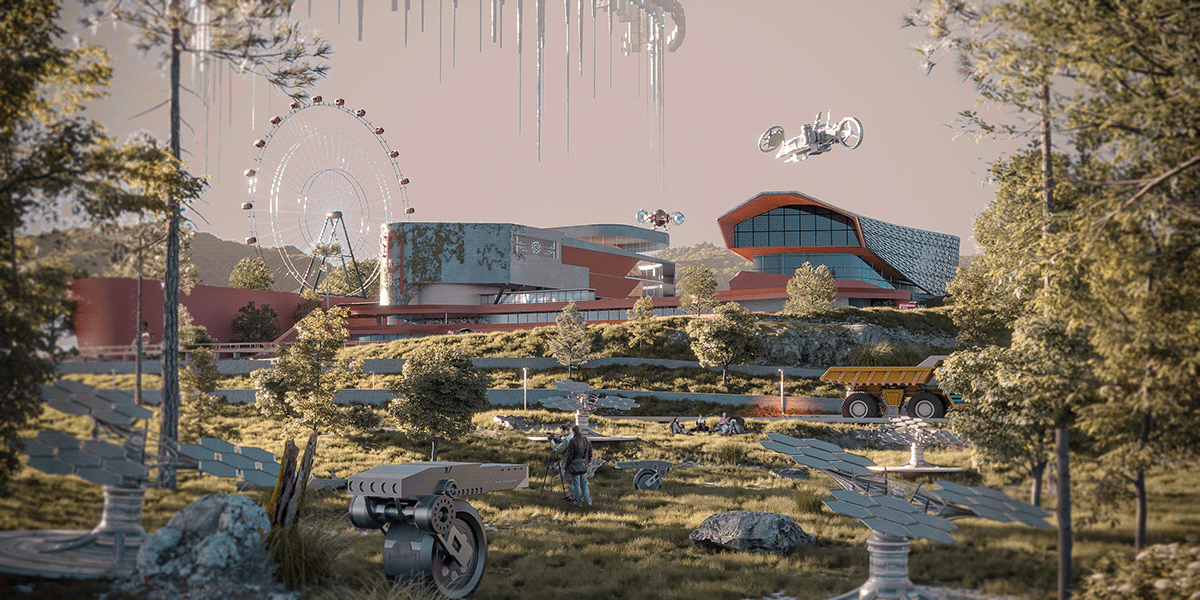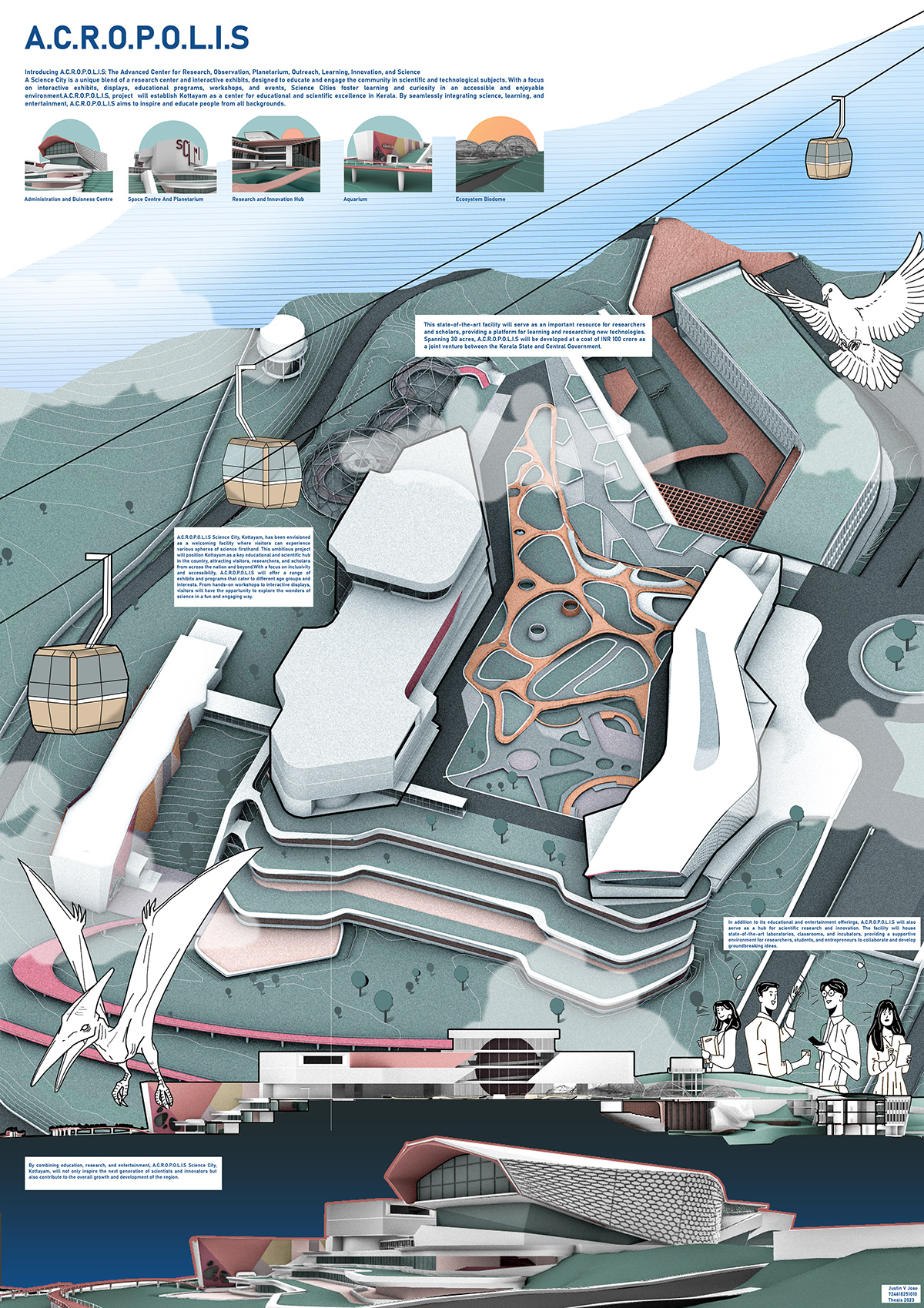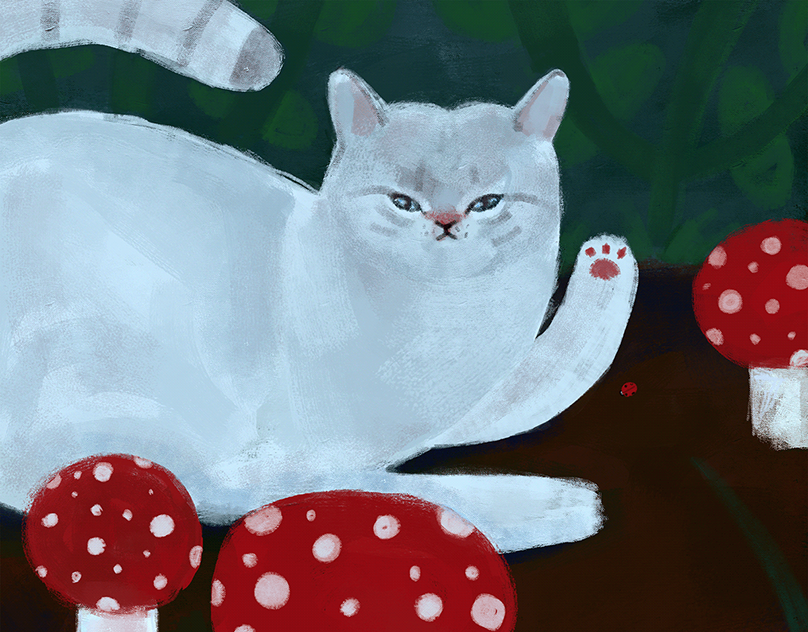
THE A.C.R.O.P.O.L.I.S.
The Advanced Center for Research, Observation, Planetarium, Outreach, Learning, Innovation, and Science
Category : Live(2011)
Typology : Institutional
Client / Promoter / Developer : Union and State Government
Area And Location :Kuravilangad town, Kottayam Kerala
The masterplan for the Science City of Kottayam, known as "The Advanced Center for Research, Observation, Planetarium, Outreach, Learning, Innovation, and Science," has been meticulously crafted to offer visitors a comprehensive and captivating experience. The layout of the buildings and spaces has been thoughtfully designed to encourage exploration and discovery while prioritizing sustainability and accessibility. This visionary space will serve as a prominent hub for science, technology, and education in the region.

ADMINISTRATION AND LEARNING CENTRE
The administration and learning center is the heart of the Science City of Kottayam. Visitors will enter the center through a grand foyer with an information desk, a retail shop, and an interactive exhibit. From there, they will proceed to the main exhibit hall, which will feature a variety of hands-on displays and activities focused on science, technology, and innovation. The center will also include office space for the staff, as well as break rooms, cloakrooms, and other amenities.The visitor facility boasts a grand public plaza, featuring a prominent cafeteria nestled in one of its corners. The plaza serves as the entrance to both the museum and the auditorium, with a seamless visual connection between the central atrium of the museum and the pre-function area of the auditorium




The administration and learning center includes a multipurpose user facility, receptionist and waiting area, business center, offices, visitor exhibitions, administrative officer cabin, office executives, finance/accounts department, marketing department, staff amenities, staff break room, staff lounge, toilets, ancillary facilities, spa cabin, clerks room, scientific and technical officer, sub-ordinate technical officer, technical assistant, external communication, register’s room, security and gardening staff’s, and circulation and services.
The First Floor Houses the 400 seated imax auditorium,ancillary facilities,buisness centre,administrative offices,Lounges,aMarketing Department,Finance And Accounts

SPACE CENTRE AND PLANETARIUM
The administration and learning center includes a business center to support the educational, research, and commercial activities of the Science City. This will be a space for meetings, conferences, and other events related to the scientific and educational mission of the city. The business center will also provide resources and support for local businesses, start-ups, and entrepreneurs in the fields of science and technology.

THE MUSEUM
The exhibits within a science museum include a combination of static displays, interactive installations, multimedia presentations, and live demonstrations. They cover various topics such as human anatomy, the history of scientific discoveries, technological advancements, environmental sustainability, space exploration, and much more.Science museums serve as valuable resources for both the general public and the scientific community. They provide a platform for learning, discovery, and exploration, fostering a greater appreciation for the wonders of science and the impact it has on our daily lives.





AQUATIC LIFE SANTUARY - AQUARIUM
A tunnel aquarium is a unique architectural structure designed to provide visitors with an immersive and captivating experience of underwater life. It typically con - sists of a long, transparent tunnel that allows visitors to walk through while sur - rounded by water and marine creatures. The layout and flow of the tunnel aquarium are carefully planned to optimize visitor movement and engagement. The pathway may include different zones or themed sections, each showcasing a specific aquat - ic ecosystem or showcasing particular species. Additionally, informative signage, interactive displays, and educational content are often integrated into the design to provide visitors with a deeper understanding of the marine life and conservation efforts

The architectural design of a tunnel aquarium focuses on creating a seamless and panoramic view of the aquatic environment. The tunnel is usually made of thick acrylic or glass panels, ensuring both the safety of visitors and the optimal visi - bility of the marine ecosystem.One of the key considerations in the architectural design of a tunnel aquarium is the structural integrity of the tunnel.














