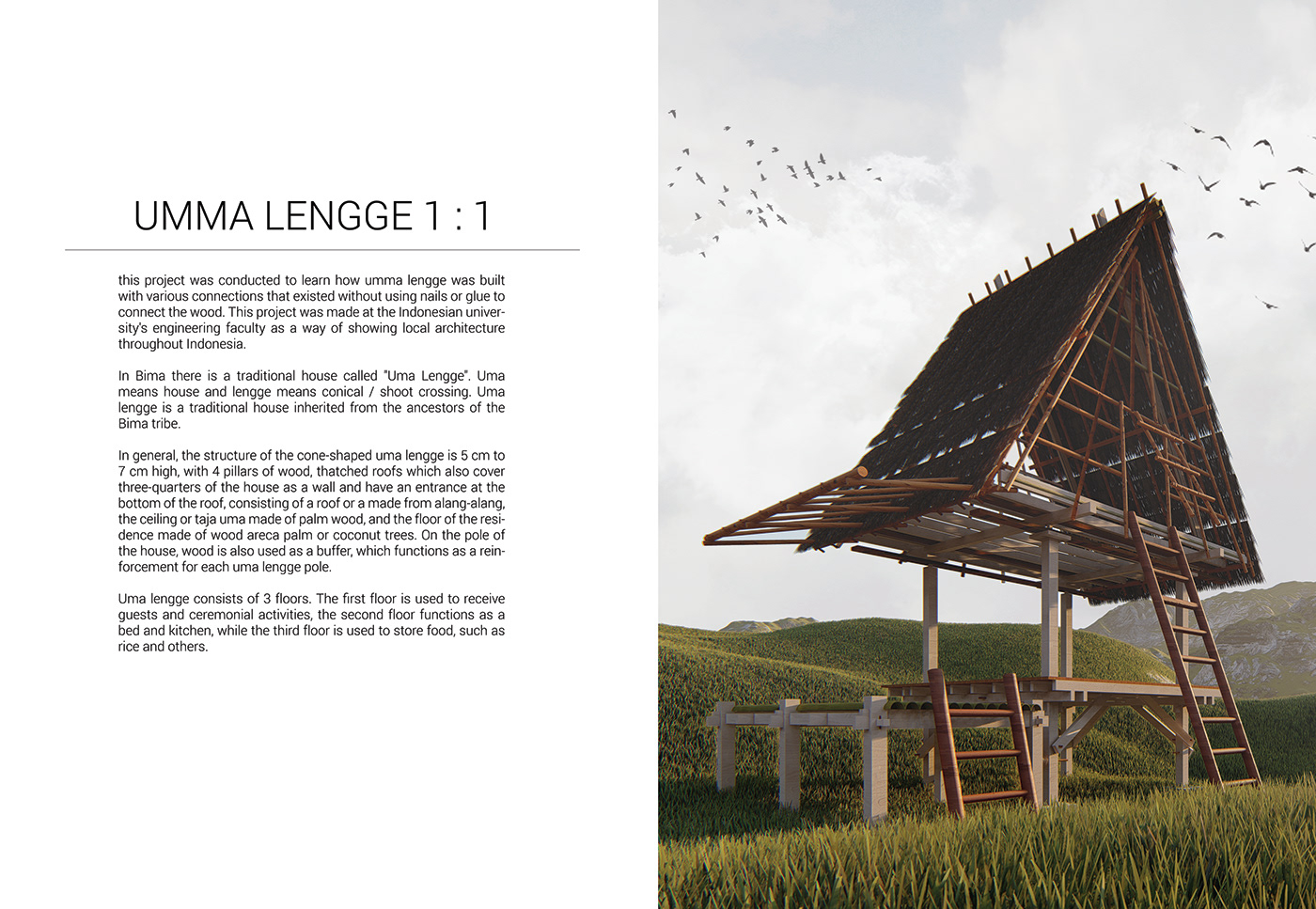








this project was conducted to learn how umma lengge was built with various connections that existed without using nails or glue to connect the wood. This project was made at the Indonesian university's engineering faculty to show local architecture throughout Indonesia. In Bima, there is a traditional house called "Uma Lengge".
Uma means house and lengge means conical / shoot crossing. Uma lengge is a traditional house inherited from the ancestors of the Bima tribe. In general, the structure of the cone-shaped uma lengge is 5 m to 7 m high, with 4 pillars of wood, thatched roofs which also cover three-quarters of the house as a wall and have an entrance at the bottom of the roof, consisting of a roof or a made from alang-alang, the ceiling or taja uma made of palm wood, and the floor of the residence made of wood areca palm or coconut trees.
On the pole of the house, wood is also used as a buffer, which functions as a reinforcement for each uma lengge pole. Uma lengge consists of 3 floors. The first floor is used to receive guests and ceremonial activities, the second-floor functions as a bed and kitchen, and the third-floor store's food, such as rice and others.
Uma means house and lengge means conical / shoot crossing. Uma lengge is a traditional house inherited from the ancestors of the Bima tribe. In general, the structure of the cone-shaped uma lengge is 5 m to 7 m high, with 4 pillars of wood, thatched roofs which also cover three-quarters of the house as a wall and have an entrance at the bottom of the roof, consisting of a roof or a made from alang-alang, the ceiling or taja uma made of palm wood, and the floor of the residence made of wood areca palm or coconut trees.
On the pole of the house, wood is also used as a buffer, which functions as a reinforcement for each uma lengge pole. Uma lengge consists of 3 floors. The first floor is used to receive guests and ceremonial activities, the second-floor functions as a bed and kitchen, and the third-floor store's food, such as rice and others.



