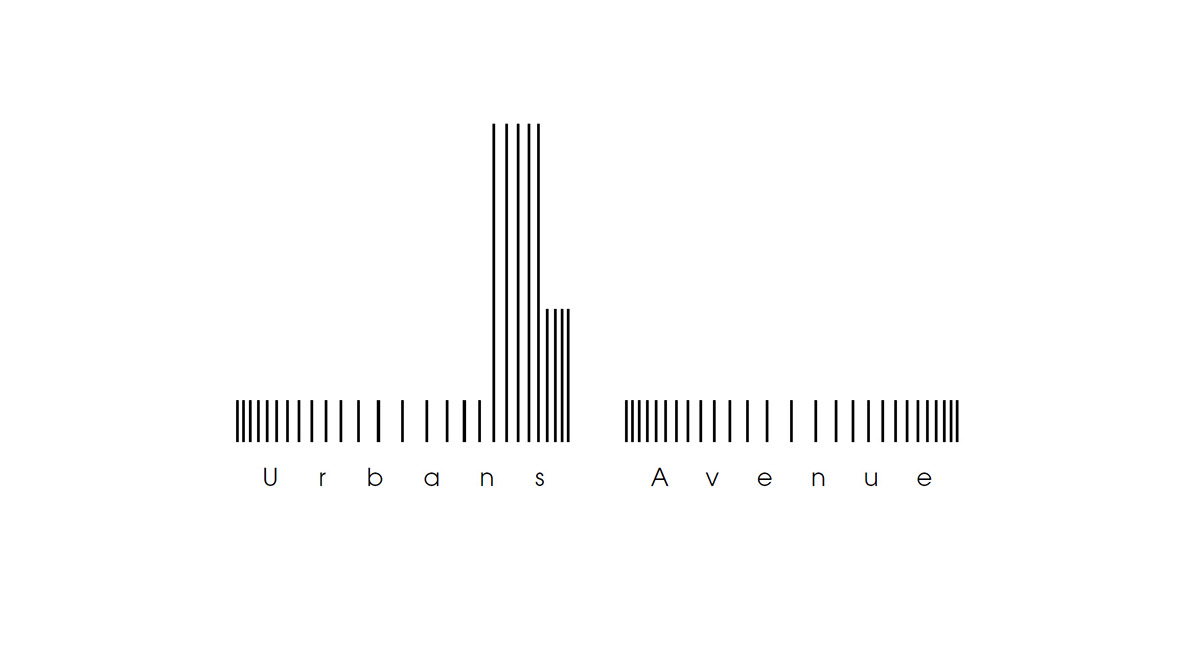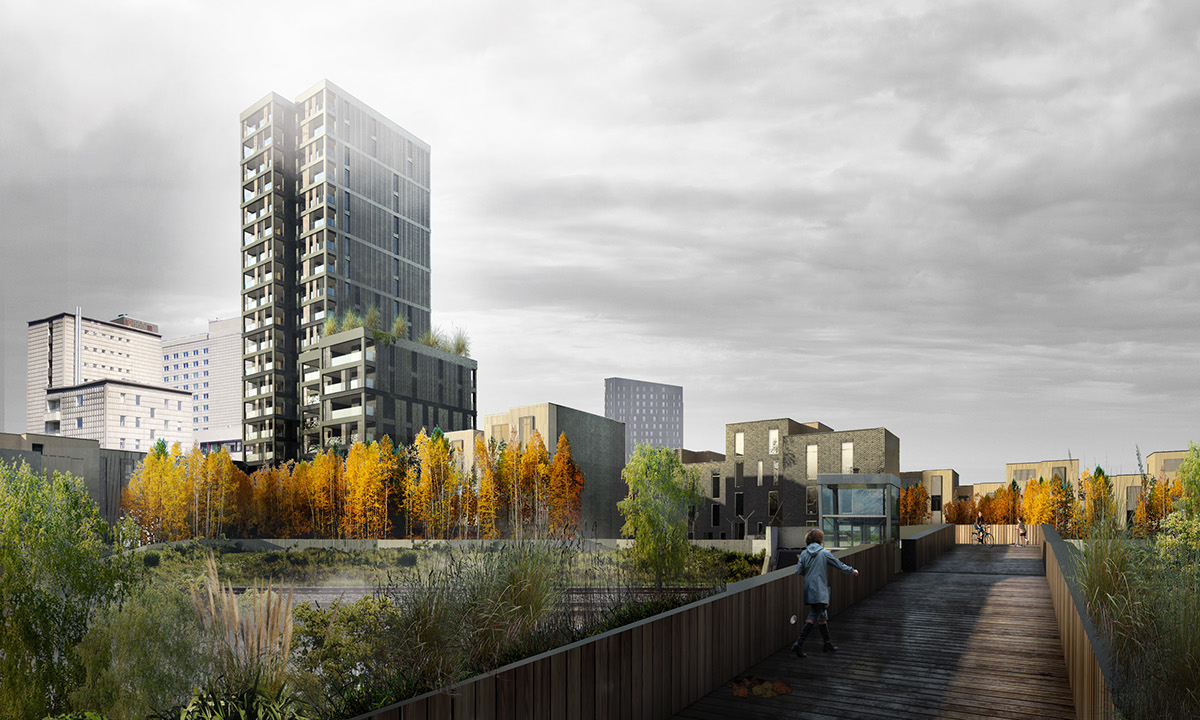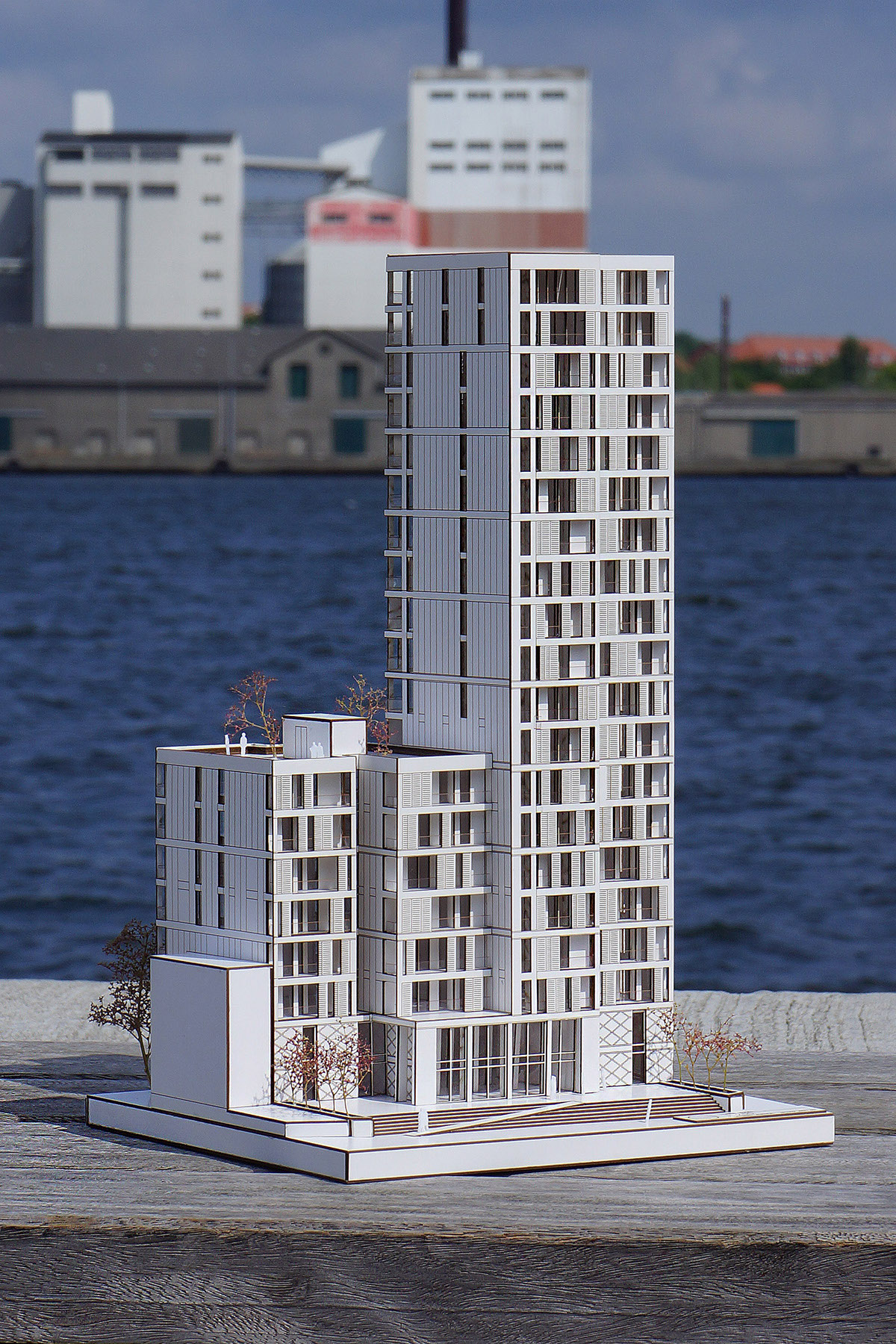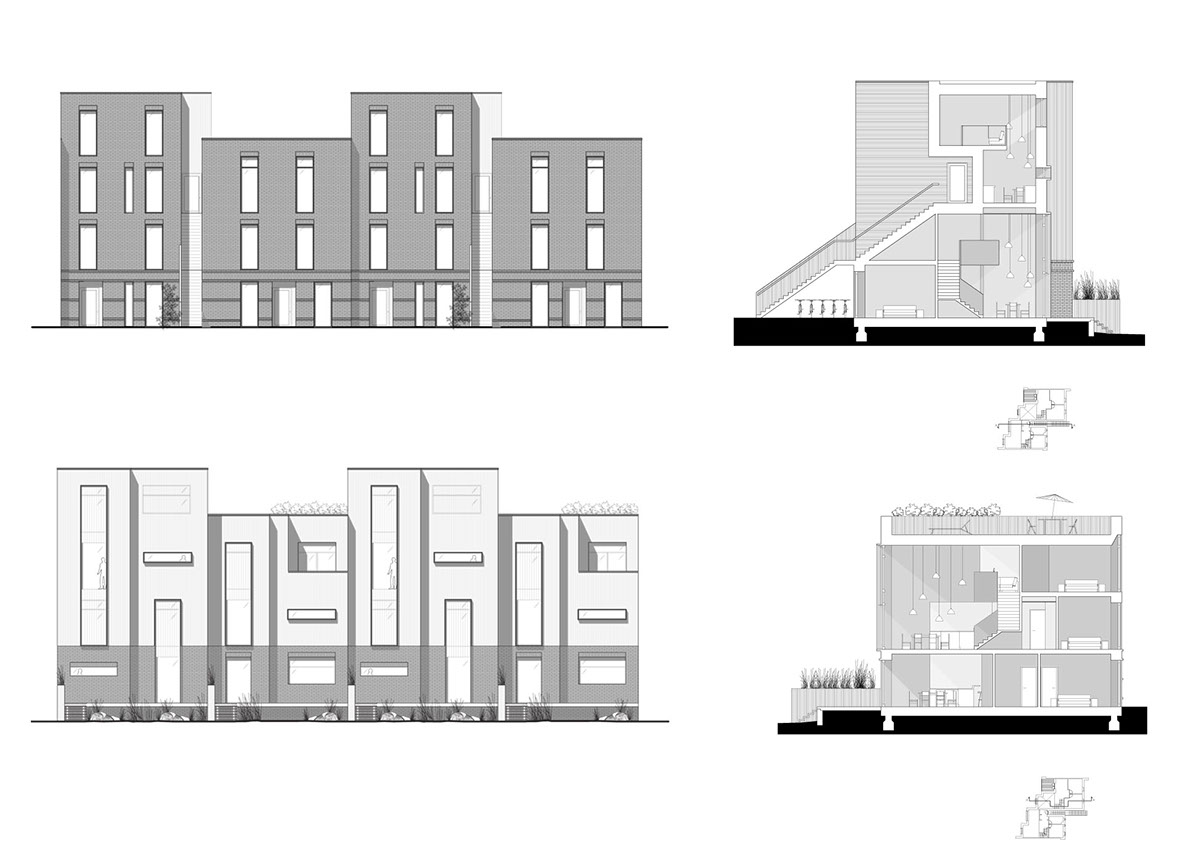


INTRODUCTION
This project is created by Group 7, MSc02 2014, Architecture and Design, Aalborg University. The project theme is to use the Integrated Design Process in order to develop sustainable architecture in the urban context of Aalborg city. The main task of the project is to design a zero energy mixed-use building complex, primary based on housing.
The idea is to acquire new skills, knowledge and to get a better understanding of sustainable approaches through the development of a building design with use of the integrated design process methodology. Therefore, the goal is to get acquainted with strategies in the field of sustainable architecture and passive energy technologies in relation to the indoor environment.
By analyzing the existing situation of the southern part of Sygehus Nord in Aalborg, we are defining the potentials and challenges associated closely with this localization. Thereafter it is possible to maximize benefits regarding the micro and macroclimate together with social aspects of this area.
The project is supervised by Hans Bruun Olesen, Research Assistant at the Department of Architecture, AAU and technical supervisor Jerome Le Dreau Research assistant, PhD Fellow at Department of Civil Engineering, AAU. These supervisors should be credited for their help and guidance, which we have received during the project development.
MAIN GOALS
- building which is fulfilling ZERO ENERGY BUILDING standard and embracing architectural aesthetics
-building that can provide ALTERNATIVR CHOICE choice for people from suburban and rural areas
-building ratio between 100-200%
IDEAS/ SKETCH PHASE

CONCEPT

MASTERPLAN


Master model 1:500

Urbans Avenue is a place that provides the true alternative solution for suburban housing within the urban context. Aalborg, the city known for its industrial past now can offer a refuge, quiet and calm space designed in a way to shelter from the city.
The architectural language of the building complex fluently transforms from the hard and rigid structure of the city to a very soft and natural interior landscape. Both the materiality of the place and unusual closure of the wild nature create an exceptional feeling of living in the middle of the forest. It’s an escape from the city within its exact center.
Creating new connection, the Urbans Avenue, brings the city, the greenery and the people together. This is a new link in the city of Aalborg.

View from Ladegårdsgade towards the row houses on the left and the tower structure in front. The design proposal sits on a plateau in the city and continues the space of the existing street by implementing greenery. The street of Ladegårdsgade directs you to the urban plaza from where the design proposal connects to the Urbans Avenue. The choice of materials blends with the existing surrounding, but the design proposal marks itself as something new in terms of typology and shifting formations.



View from Urbans Avenue towards the urban plaza and the existing city from the streetscape between two lines of shifting row houses. From this Urbans Avenue the design physically connects to the suburban area. The continuous rising level of the space forms a frictionless transition to the bridge connection. The raising path creates private areas in front of each cluster, which provide the quality of a personal entrance with a directly related outdoor area.

CONTRAST BETWEEN TWO SCAPES

The streetscape forms a combination of personal entrances, parking of cars and the daily life on the raised plateau. The cuts into the buildings are forming the entrances and leave a varied impression of the dwellings strengthening the vertical expression on the urban side of the design. The wooden material marks the soft and warm element in a design of certain hardness towards the street. This warm marker is placed where the occupants come in direct contact with the building. In the background the tower peaks up as a modern manifestation. The materials of the tower structure are continued in the architectural details of the row houses.

View from the wild green towards the private terraces on the landscape side of the dwellings. The shifting clusters create an undisturbed outdoor area in direct connection to the dwellings. From private terraces the units on the ground floor have access to the common green. The greenery growing on the facade marks the rooftop terraces of the lower part of the dwelling clusters. This quality of dwellings being in close connection to the landscape is a unique situation on the edge of the dense urban context. The proportions of the elevation are in contrast with the hard and cold materials of the other side.

Comparison between URBAN and LANDSCAPE elevation
Sections A-A and B-B


entrance/ model detail 1:50

cluster A model 1:50

cluster A model 1:50
INTERIOR OF MOST REPETED APARTMENT

View from the kitchen area of a two story unit looking into the dining area with an internal balcony on top. The double high
space connects the main functions of the dwelling into one multifunctional space from where the daily life unfolds. The high windows brings light deep into the spaces and create a unique experience of a spacious compact home in which main functions are closely knitted together.

View from the living area underneath the interior balcony, shows the quality of sitting in a protected space and looking out towards both the spacious dining and kitchen area and the surrounding landscape. The feeling of the ceiling disappearing towards the facade creates a soften boundary between interior and the exterior. White washed bricks on the interior walls further enhance the feeling of being in a protective dwelling having the overview of the surroundings.

cluster A/ model section



The portals in the social units mark the transition between the character of the city and the character of the landscape.
From the portal you peak into the untouched natural element that serves as the main recreational element of the design proposal. These natural oases are formed by the placement of the shifting row houses that together share this common green area. The wooden material guides you towards the greenery and the detailing enhances the perspective experience of aportal to the untouched nature.

The urban plaza forms the main plateau for the tower structure. The modern tower implements shading devises into the facade which will work as a dynamic element changed by the occupants of the tower apartments. On the ground level the supermarket serves the occupants of the city. The brick pattern on the lower part of the facade adapts the characters of the existing hospital building. The area of Ladegårdsgade and the urban plaza are reserved for pedestrians and bikes. Cars are relegated to the perimeter of the site.



Tower model 1:200
ENERGY CONSIDERATIONS
this in only small part of energy calculations/ full report consist of:
-direct sun exposure analysis
-shadow analysis
-wind analysis
-daylight analysis
-BE10 calculations
-BSim analysis
-Ventilation and Venting calculations
-Vatural ventilation calculations
-Dimenstioning of the mechanical ventilation system
-Active solutions calculations

9 Copies of URBANS AVENUE report




