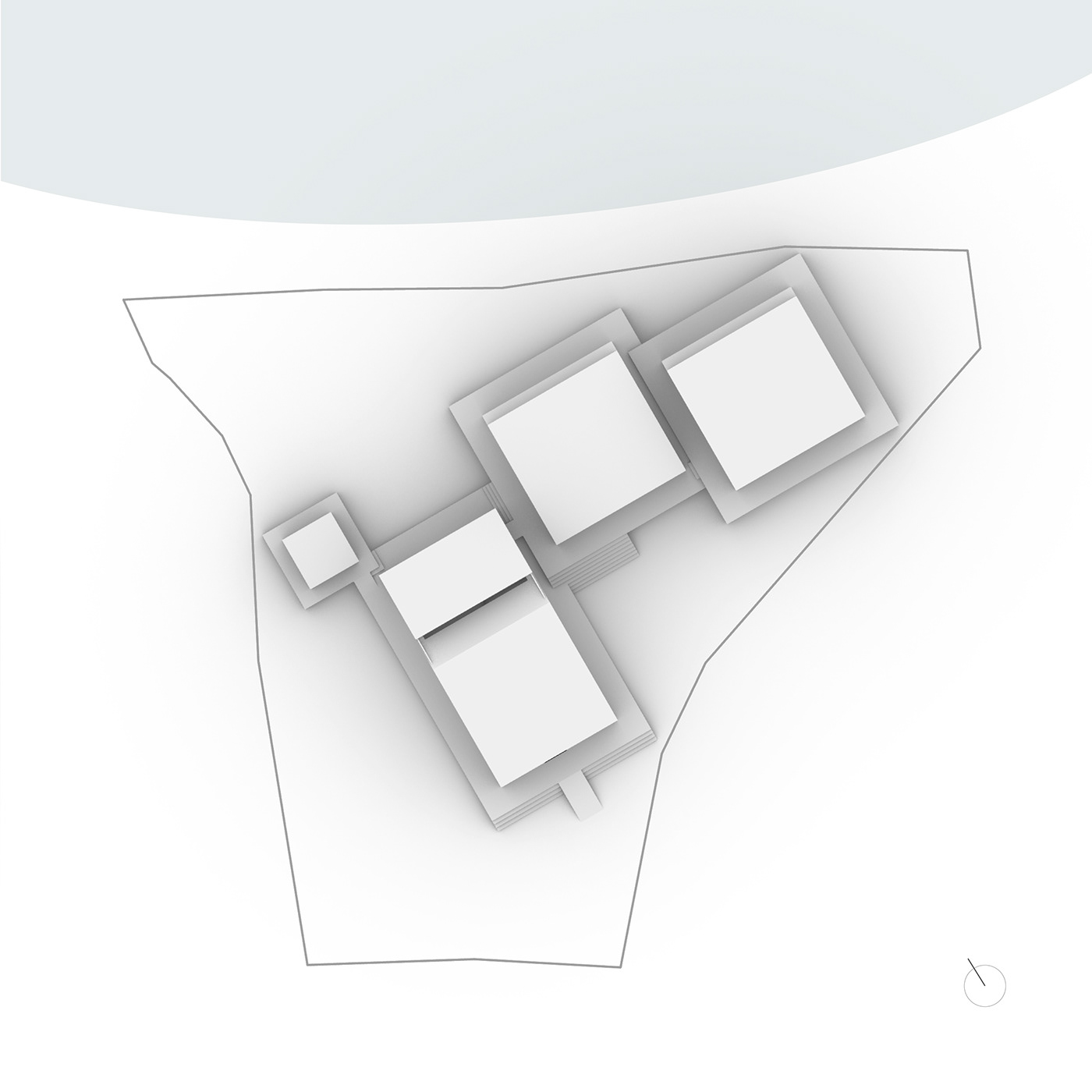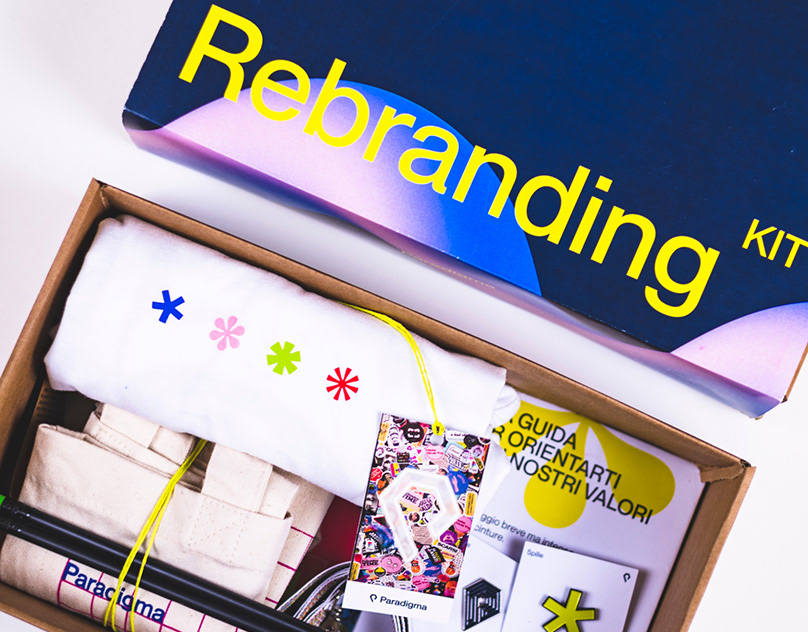
CANVAS
Painter's lake house
What could be better than a working space for painters immersed 100 % in nature?
Canvas is an architectural project structured on different heights and designed to accommodate two families of painters for a duration of three months. It consists of two separate living spaces, a common work area and a large storage room.
Canvas is an architectural project structured on different heights and designed to accommodate two families of painters for a duration of three months. It consists of two separate living spaces, a common work area and a large storage room.
The structures were built and placed with the aim of making the most of the greenery and the view of the lake that the lot offers, so it was decided to include a play of transparency given by the use of large windows in both the co-working area and the living spaces. The idea of placing each structure on its own platform, with a different height for each one, is meant to give the possibility to see what surrounds us with more points of view, more perspectives, a feature that artistically speaking is always stimulating.
An open space for artists but most importantly, for bats!
Glass, corten steel and chestnut wood are the main materials used to design the spaces. Glass combined with corten steel gives elegance and modernity to the structures, while ensuring durability and resistance to weathering. Chestnut wood, also durable, covers the structures, enveloping them as if they were an integral part of the surrounding nature.























