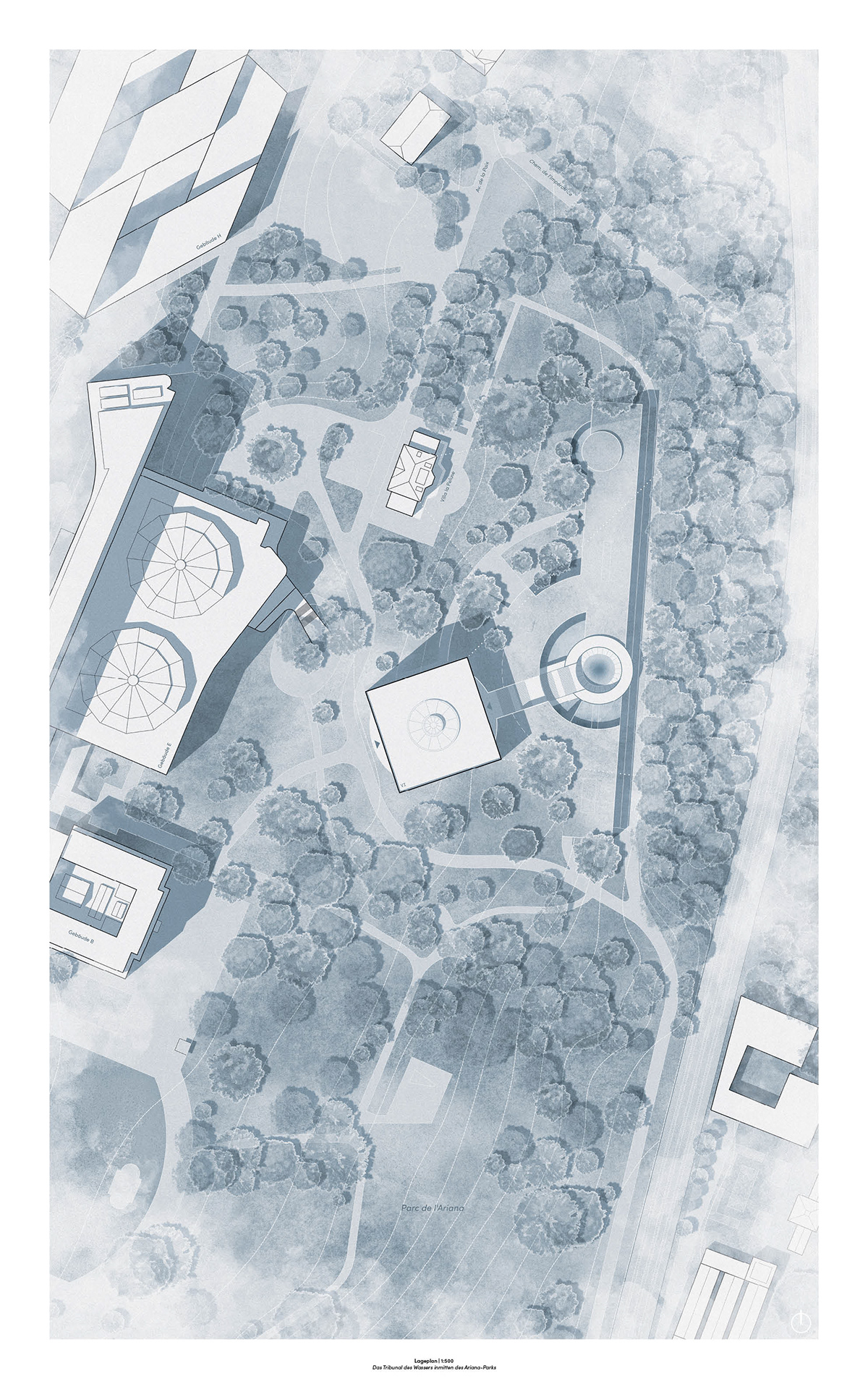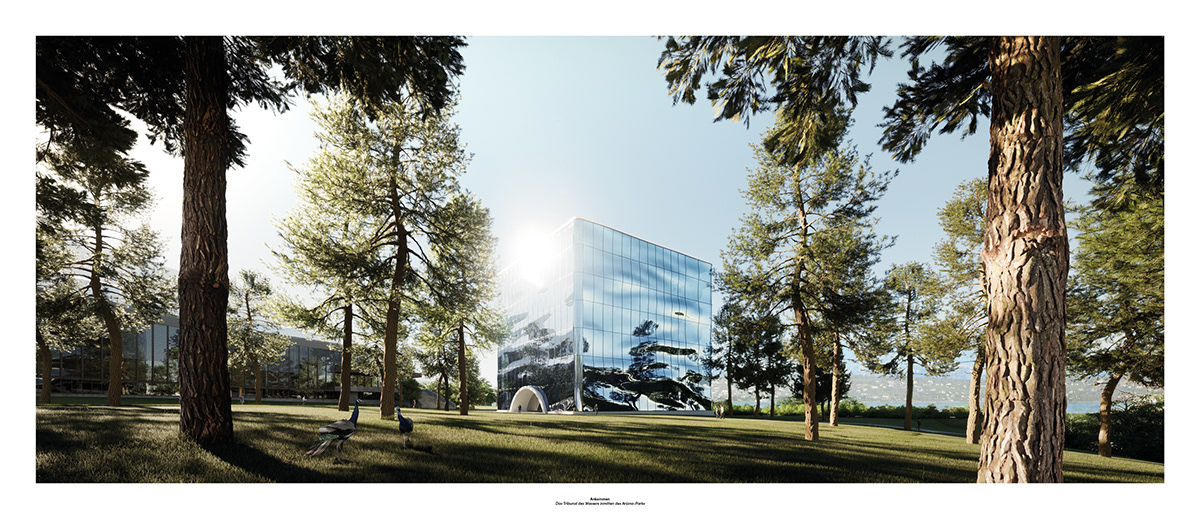Tribunal des Wassers
Internationaler Gerichtshof für Wassergerechtigkeit
Tribunal of Water
International Court of Water Justice
Freie Masterthesis 2023
Technische Universität Braunschweig
Prof. Carsten Roth | Prof. Folke Köbberling | Prof. Volker Staab
The agreement that all people are equal also means that all people are equally entitled to water - a human right. Without it, survival is not possible. Disputes over this resource have always existed, as shown by the oldest legal institution in Europe, the Water Court of Valencia. Water conflicts will intensify, especially on an international scale. An institution is needed that deals comprehensively with this topic and thus secures our livelihood - at least legally.
What has been practiced on a regional scale in Valencia for centuries is to be expanded to international size as part of the United Nations. As a supplement to the International Criminal Court, the Tribunal of Water is to be created, which regulates water disputes and prosecutes abuse on a global level.
Through its function and architecture, the building is intended to make the importance of the subject accessible to a broad public. How can the element of water be integrated architecturally? How can the seriousness of the situation in connection with hope be conveyed architecturally?
A construction site on the UN campus on Lake Geneva offers great potential for revitalization and the integration of the design into the local UN infrastructure.





The site of the United Nations' second largest headquarters is located on the shore of Lake Geneva. The Peace Palace, which dates back to the times of the League of Nations, is surrounded by the beautiful Ariana Park, with old trees, lake views and free-roaming peacocks creating a distinctive place.
The excavation mass of a recently completed building was initially stored on a meadow and has since blocked the lines of sight in the otherwise so picturesque park. It is an ideal place for revitalization and integration of the design into the UN infrastructure.

A major challenge here is to sensibly distribute the enormous space required for office uses while having as little impact on the park as possible. For this reason, the building mass of the "serving" room functions was lowered into the slope and only the representative uses were granted the right to rise up confidently between the trees.

The building can be reached from all sides of the park. As an independent institution, the Tribunal is subordinate to the Peace Palace in terms of urban planning, but logically forms its own system. The address-forming entrance arch, like a picture frame, captures the picturesque view of the lake and at the same time is, in a metaphorical sense, a protective roof in the waterfall of the shimmering facade.
As one slowly descend, the mesmerizing lake view slips out of sight and the focus returns to the architecture and sky above.


Basically, the individual building blocks can be read in the floor plan and are held together radially by the gravitational pull of the water eye. The majority of the workplaces are located in the long bar, which runs parallel to the existing, very distinctive slope edge. Flexible office uses are linked over two floors. At one end is the Monitoring, also distinguished in height. There, the world situation is constantly observed, emerging crisis areas are identified and new solutions are developed with experts from all over the world - because a simple judgment is often not the solution, especially when it comes to our livelihoods.
On the other side is the Registry, which is the court's coordinating body. The smaller office size is adapted to administrative work.
The security center and the library nestle radially around the middle. Lounge areas at both ends of the water arch cleverly complete it, creating seatings areas just above the water surface.
The auditorium joins the library like a circular beat and can be extended framelessly into nature if required. The working area next to it is with a view of the slope, which nature has reclaimed and occupied, just like on the roof.









The exhibition is located in the basement of the cube. The dominant element in the heart of this is the Water Safe, in which the resource is impressively staged in a bubble installation. The word „water“ is embossed in several languages on the upper rim and an elegant ramp artistically connects the levels. The water is then used for the systems and building services. The individual exhibition areas develop in a star shape from the middle.

The aim was to allow court processes to take place at eye level in an atmospheric, iconic room. The floor is clearly divided into the areas of prosecution, defense and jurisdiction. Each has its own clusters in the corners, such as for questioning witnesses or counseling. All eventually come together in the middle, on the island of justice.
The elements of light, water, sky and earth can be found in the spatial concept and materiality. An impressive, seemingly floating cone shape brings daylight deep into the core of the building and creates a unique lighting atmosphere. Under the glass floor, the water circulates in a never-ending cycle.
The interpreters' workplaces are located one floor up. The simultaneous translation booths are placed with a direct view of the courtroom, flexible work areas, some of them with a view of the lake, are organized around the circular center according to the same principle.


On the sixth floor are the chambers of the judges, which are instead arranged in a more traditional way orthogonal to the outer facades. In the middle, where the cone shape pushes through the roof, is the light-flooded forum, which invites informal communication and presents the case law in its center. From here there is also an exciting visual reference to the courtroom.





The façade was developed in accordance with this metaphorical level. Water never stands still, and the facade should also show different nuances at any time of the day. Inspired by the surface of the water and the elegance of the plumage of the peacocks in the park, the polyspectral vertical wave was created, consisting of a multi-axis curved triple glazing.
The shimmering, constantly changing coloring in nuanced sea tones is created by the electrochromic layer between the first and second panes, which are manufactured using the gravity bending process - and the anodised metal mesh insert between panes two and three. Together, this also creates good sun protection and improved bird visibility.
The grid expands towards the public foyer areas on the lake side and gives the building a subtle orientation in the direction of the water masses. The post geometry follows the curvature and connects straight back to the slightly rounded corners of the building. A slightly mirrored attic then delicately closes the design towards the endless sky.






