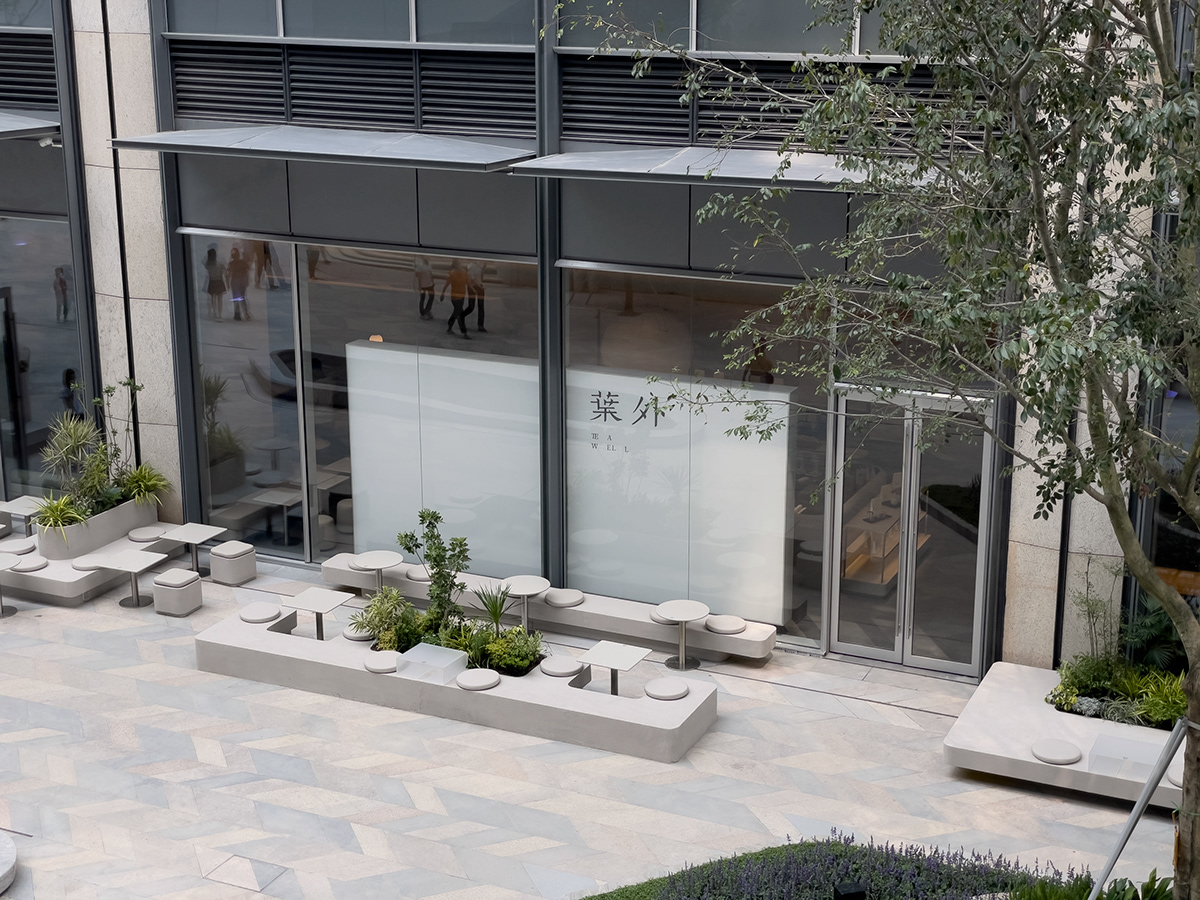
葉外万象食家店|连锁品牌延展店的微创新
TEA WELL in Sungang MixC |Micro-innovation of chain brand duplication
葉外是一家连锁的都市东方茶饮品牌,这是我们为它完成的第三家门店。
TEA WELL is a chain urban oriental style tea drink brand, and this is the third store we have completed for it.



连锁品牌在早期成长中,容易陷入困惑。既担心一成不变的店铺形象会让品牌失去魅力,也担心漂移不定的风格让其难以在大众中形成深刻印象。变与不变是一个有意思的话题。对葉外而言,我们认为其核心价值不能变,「都市感」和「东方感」是关键。它是品牌的基因,负责连接拥有共同价值观的消费群体。「都市感」是对消费群体所在地生活方式的尊重和理解,而「东方感」则是品牌走向世界的重要辨识因素。因此在新店的设计上,我们对空间基调的一致性上保持克制,但是在体验和细节上融入了众多创新。
Chain brands are easy to get confused in the early growth stage. Not only worry about the invariable store image will make the brand lose its charm, but also worry that the drifting style will make it difficult to keep a deep impression to the public. It is an interesting topic to change and not to change. For TEA WELL, we believe that its core value cannot be changed, and the "Urban Sense " and "Oriental Sense " are the key. It is the gene of the brand, responsible for connecting consumer groups with common values. "Urban Sense " is the respect and understanding of the lifestyle of local consumer groups, while "Oriental Sense " is an important identification factor for the brand to go global. Therefore, we kept restraint on the consistency of the space tone, but incorporated many innovations in experience and details in the new store.
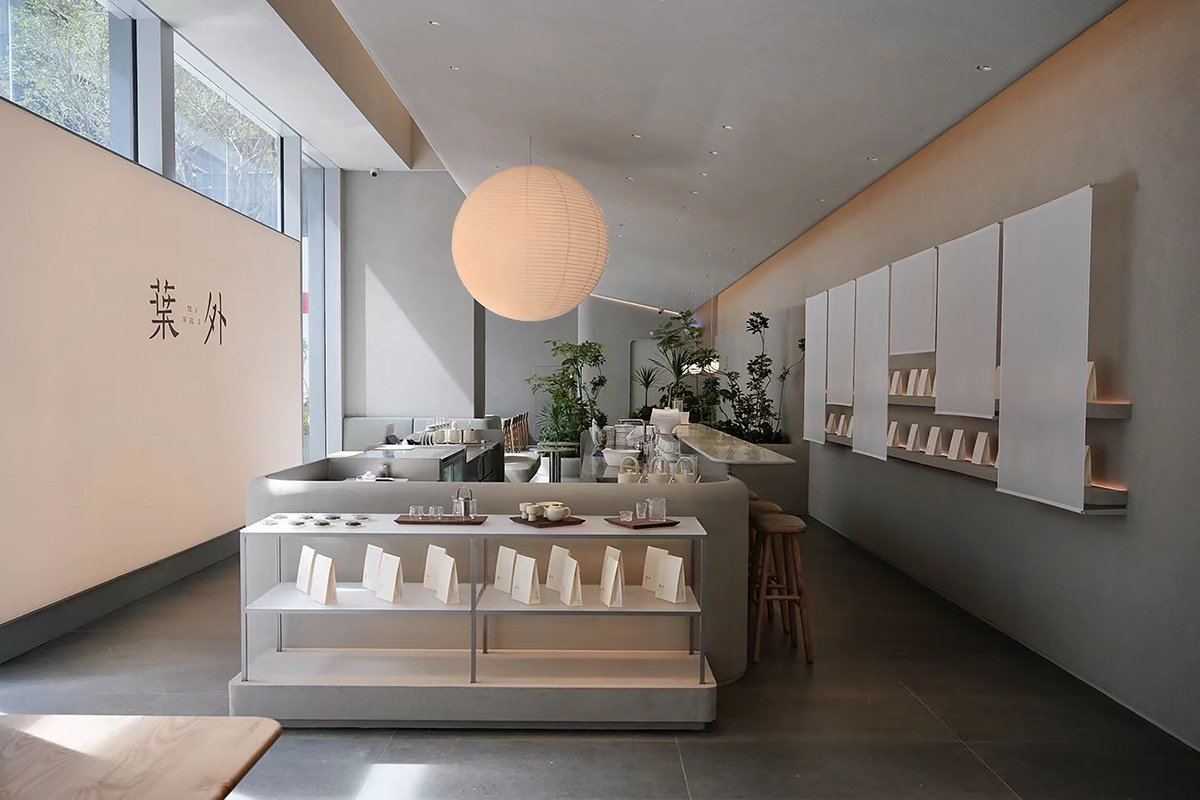


项目位于笋岗万象食家的一处临街铺位。在商场里做设计,就像是格式作文,会受到场地和管理方的诸多限制:商场既定的现代风格的玻璃幕墙,以及严格统一的外立面管理。想要在规定的内容格式中创造出独特的门面设计,而兼具成本和效率,我们需要另辟蹊径。区别于其他品牌按部就班地把品牌标志设置在规定的“一亩三分地”上,我们综合考量,放弃了这些区域。于是一个由地上“长出来”的巨大灯箱,成就整条街最具视觉识别度的门面。灯箱表面由一整块巨大的定制半透棉麻布料制作,内部则是一层柔光软膜,双层膜结构呈现出如同果冻般的肌理。
This project is located in a street shop of Sungang MixC Market Hall. Designing in a shopping mall is like formatting a composition, which will be subject to many restrictions from the site and management: The shopping mall has established modern glass curtain walls , and strict and unified facade management. We need to find another way to create a unique facade design in the prescribed content format, while both cost and efficiency.Different from other brands, set their brand logo in the designated area obediently, we gave up these areas after comprehensive consideration. Therefore, a huge light box that "grows out" from the ground becomes the most visually recognizable facade on the street. The surface of the light box is made of a huge custom-made semi-permeable cotton linen fabric, and the inside is a layer of diffused flexible film. The double-layer film structure presents a jelly-like texture.




店铺的长度足足有30米,较长的对外展示面是优势,但是容易造成动线过长的问题。我们把吧台作为空间的中枢,大大缩短了场地两端的动线距离。同时功能上满足了点单、制作和展示的需求,它还是品牌与客人互动的重要场所。
The shop is 30 meters long, and its long external display is an advantage, but it is easy to cause the traffic flow to be too long. We set the bar as the hub of the space, which greatly shortens the distance between flow at both ends. It is not only a place of ordering, making and display, but also an important area for the brand to interact with customers.
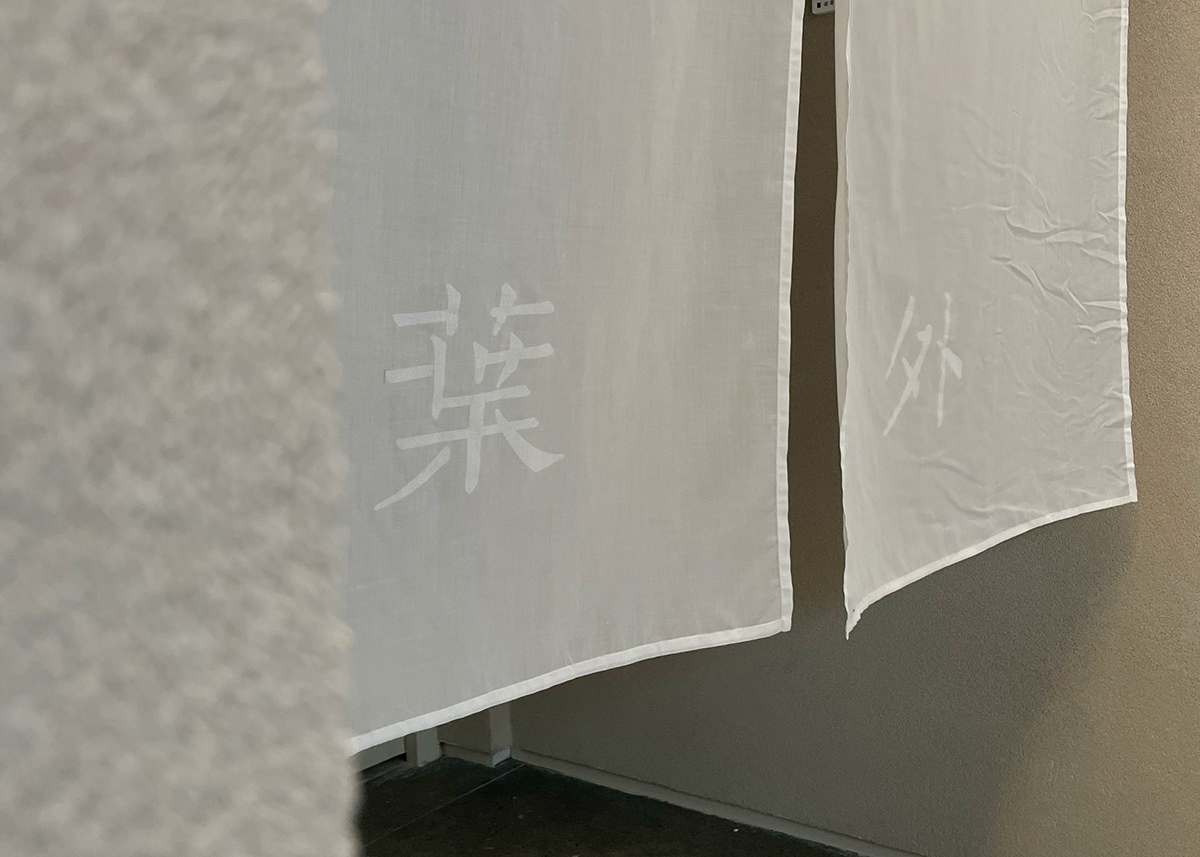
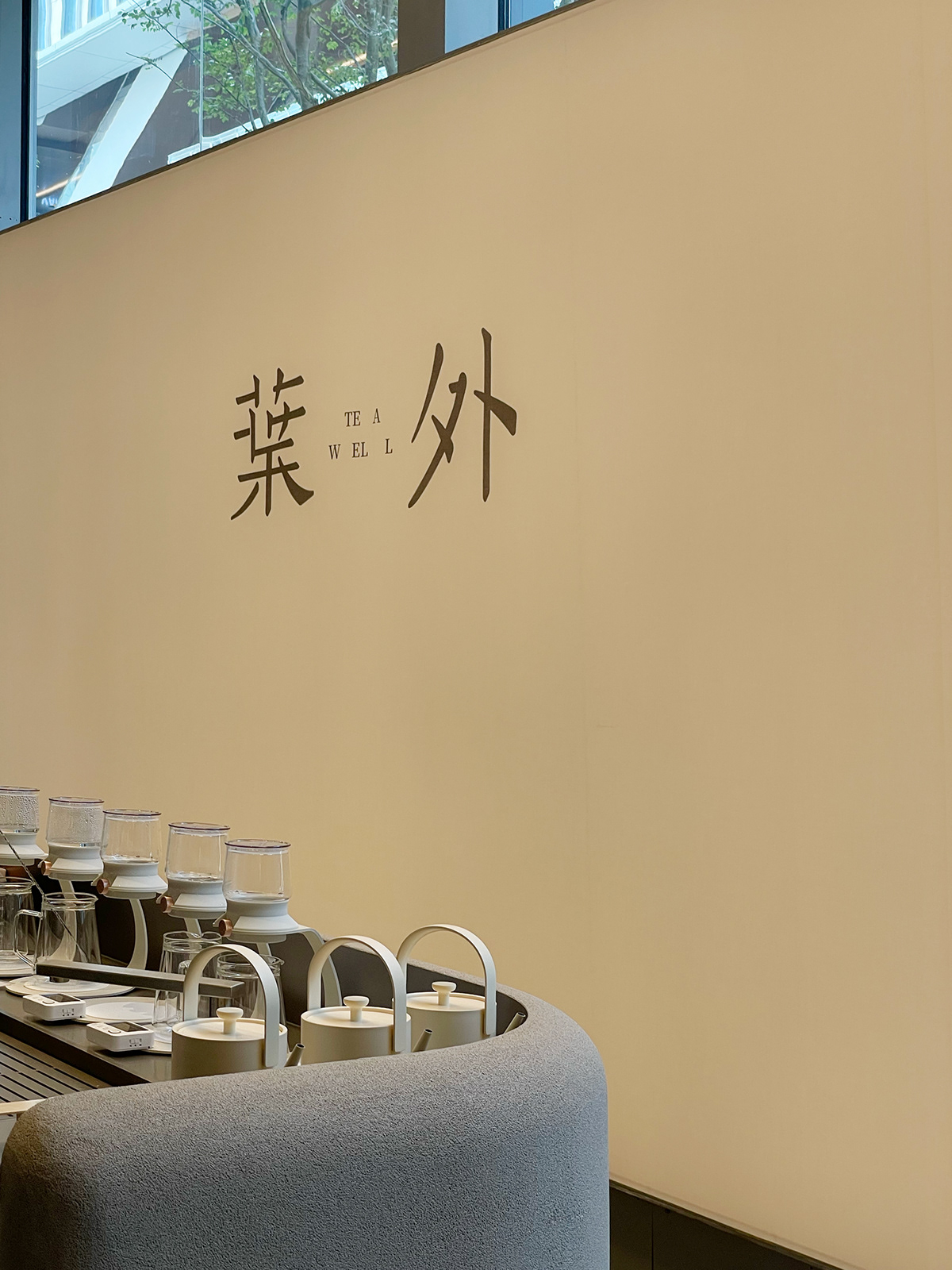


新店加入了「茶饮+市集」的概念,我们重新设计了商品零售区。通过具有东方美学感的设计,商品若隐若现地呈现在棉麻布帘的后面,弱化了区域的零售感,提升展架的美学观赏性,让它们成为就餐环境的一部分;在布局上我们把商品分布式的散落在客人容易长时间停留的区域,避免集中式的零售区容易形成百货超市般的廉价陈列感;无屏障开放式的设计,也避免它们成为美术馆里“禁止触摸”的花瓶,拉近它们与顾客的距离,以便产生更多的连接和互动。
The new store has a concept of "Tea & Market ". and we have redesigned the retail area. Through design with oriental aesthetics, the products are looming behind the linen curtains, that weakens the retail sense of the area, improves the aesthetic of those displays , and makes them a part of the dining environment; Avoiding centralized display tends to create a cheap feeling like a supermarket, we distribute the products scattered in areas where customers tend to stay for a long time; The barrier-free and open design also prevents them from becoming "no-touch" vases in the art galleries, shortens the distance between them and customers, and have more connections and interactions.

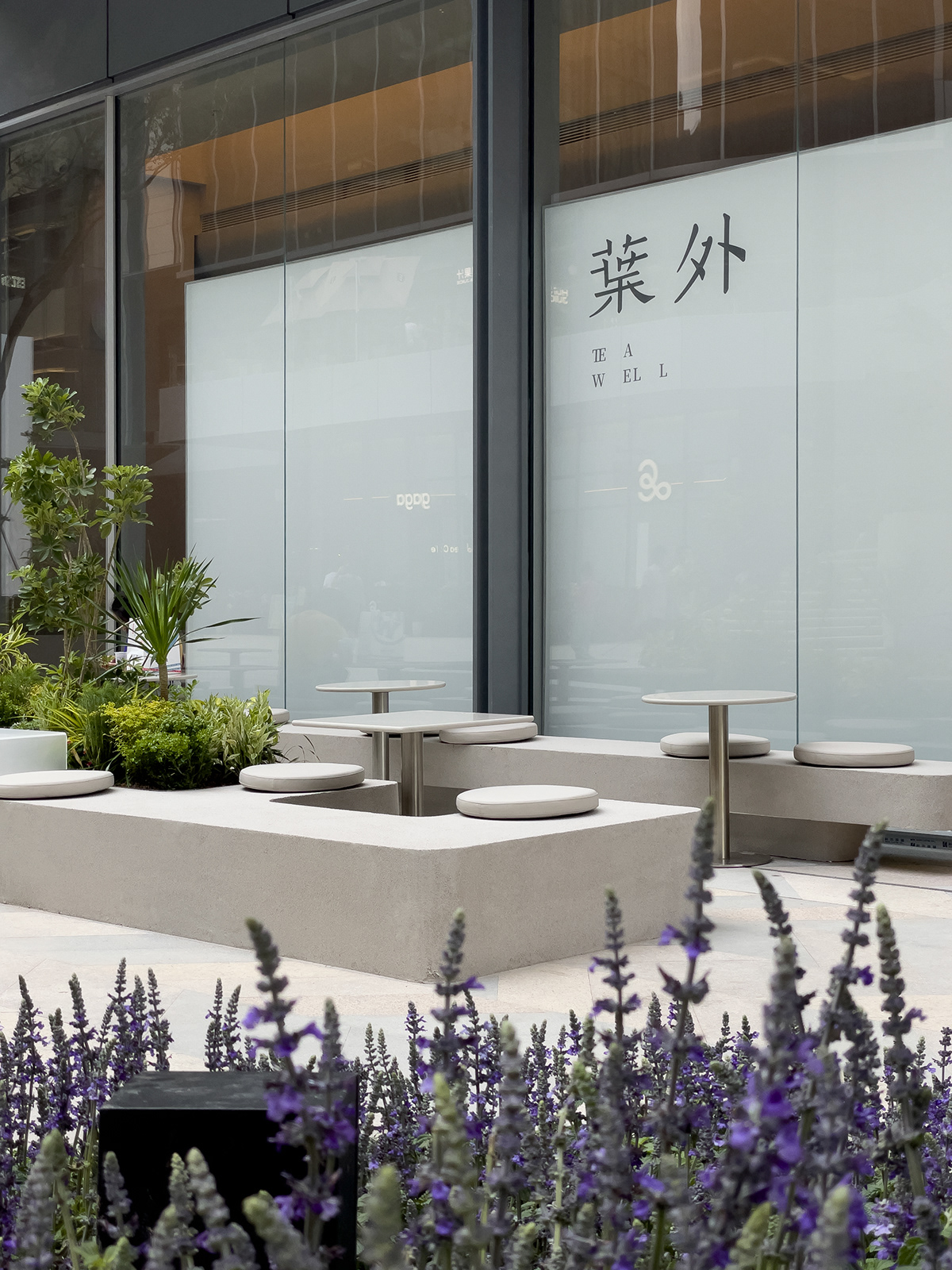
葉外门前有两棵大树,一棵是柏树,另外一棵也是。它们原本棣属商场的公共区域,但感觉属于店铺的一份子。受其启发,我们把外摆区域也做成了具备城市客厅的属性,它们不再是围起来的私家花园,而是外向型的友邻设计。人们可以无压力地在花丛里休憩,享受树荫下的阴凉和欣赏广场的风景。在间隙中感受到品牌的亲和力。
There are two big trees in front of TEA WELL, one is a cypress, and the other is also. They originally belonged to the public area of the mall, but we feel they belong to the store. Inspired by it, we made the outer area as an urban living room. They are no longer enclosed private gardens, but an outward friendly neighborhood design. People can relax in the flowers and plants, enjoying the shade under the trees and the scenery of the square, and feel the affinity of the brand in all moment.
连锁品牌在延展过程中,难以每次都从0到1这样的整数里做颠覆性创新,也不必。我们觉得机会应该藏在0.1,0.2这样的小数点里。在设计中我们始终关注人在空间中的感受,处理好每一个与顾客连接的关键点,提升细节体验。在这个项目里,微创新或许要比推倒重来更有意义。
In the process of chain brand duplication, it is difficult to make subversive innovations from integers such as 0 to 1 every time, it is also unnecessary. We think opportunities should be hidden in decimal points like 0.1 and 0.2. In this design, we always focus on the feeling of people in the space, handle every key point of connection with customers, and improve the detailed experience. In this case, small innovation may be more meaningful than overthrowing

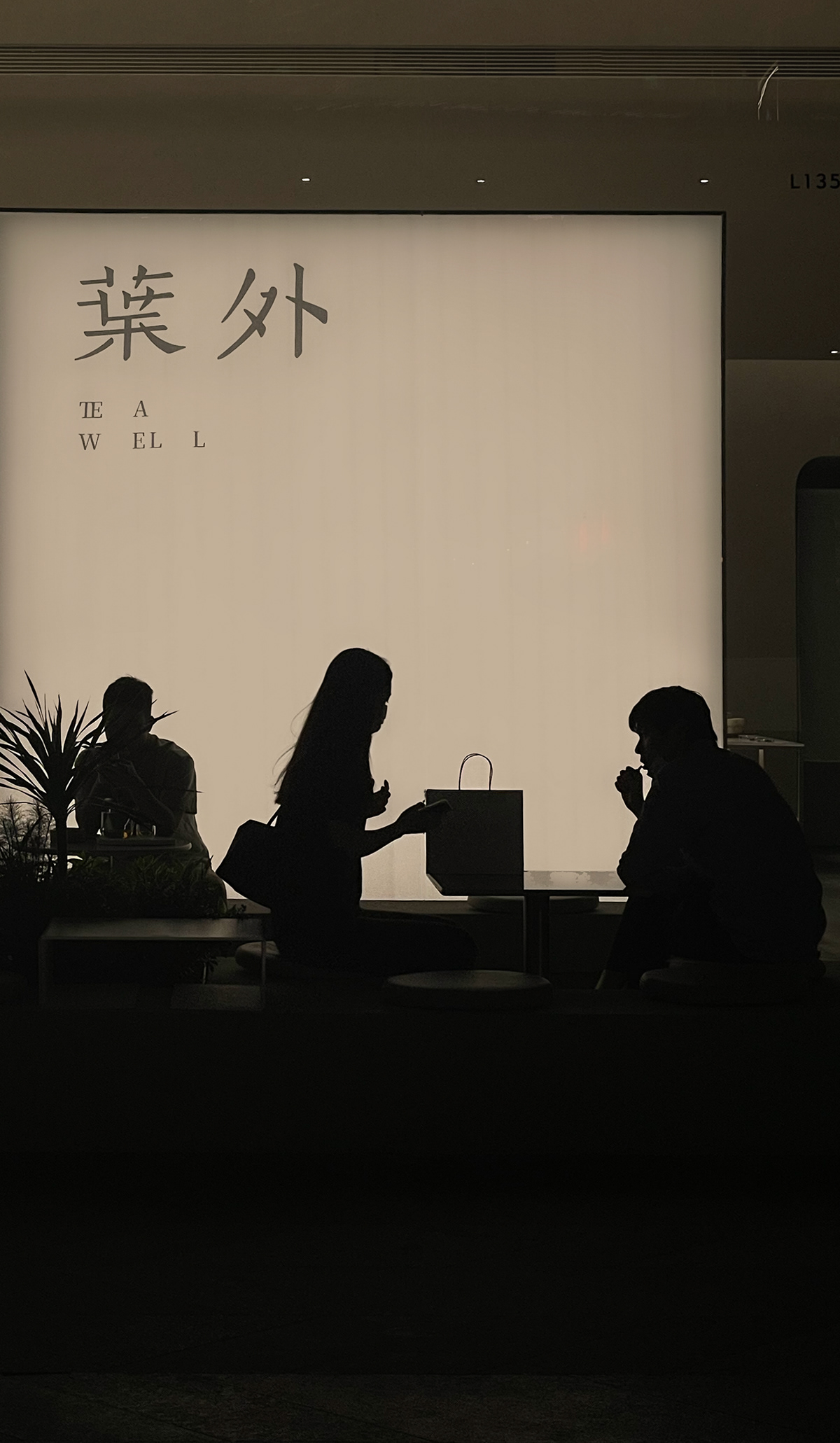
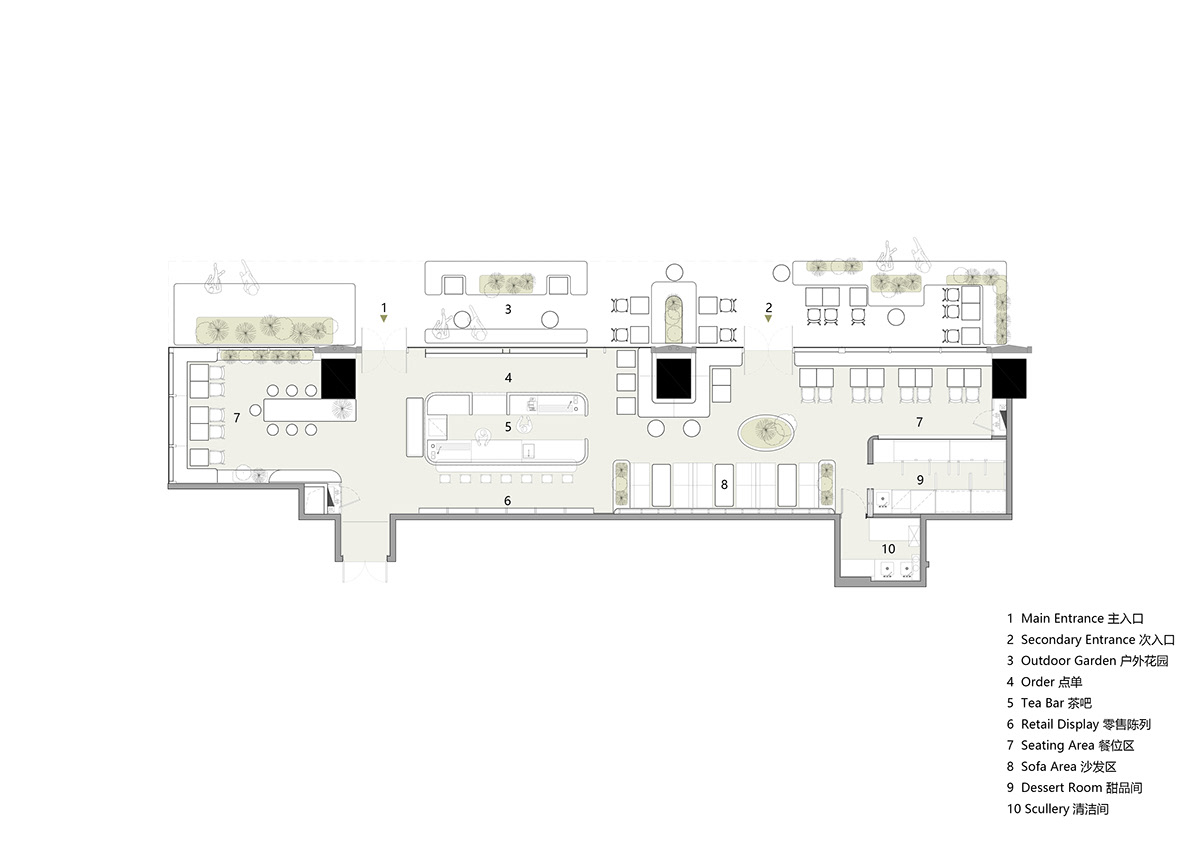
项目名称:葉外万象食家店|连锁品牌延展店的微创新
项目类型:商业空间
设计方:MIST
公司网站:www.ateliermist.com
联系邮箱:info@ateliermist.com
项目设计:2021.11
完成年份:2022.6
设计团队:杨永华
项目地址:深圳笋岗万象食家
建筑面积:200㎡
摄影版权:MIST
翻译:Judy
客户:葉外
材料:艺术涂料,水磨石,拉丝不锈钢,布艺
Project name:TEA WELL in Sungang MixC |Micro-innovation of Chain Brand Duplication
Project type:Commercial
Design:MIST
Website:www.ateliermist.com
Contact e-mail:info@ateliermist.com
Design year:2022.04
Completion Year:2022.10
Leader designer & Team:Yang Yonghua
Project location: Sungang MixC Market Hall, Shenzhen
Gross built area:200 ㎡
Photo credit: MIST
Translator:Judy
Clients:TEA WELL
Materials:Art Paint, Terrazzo, Brushed stainless steel, Fabric
