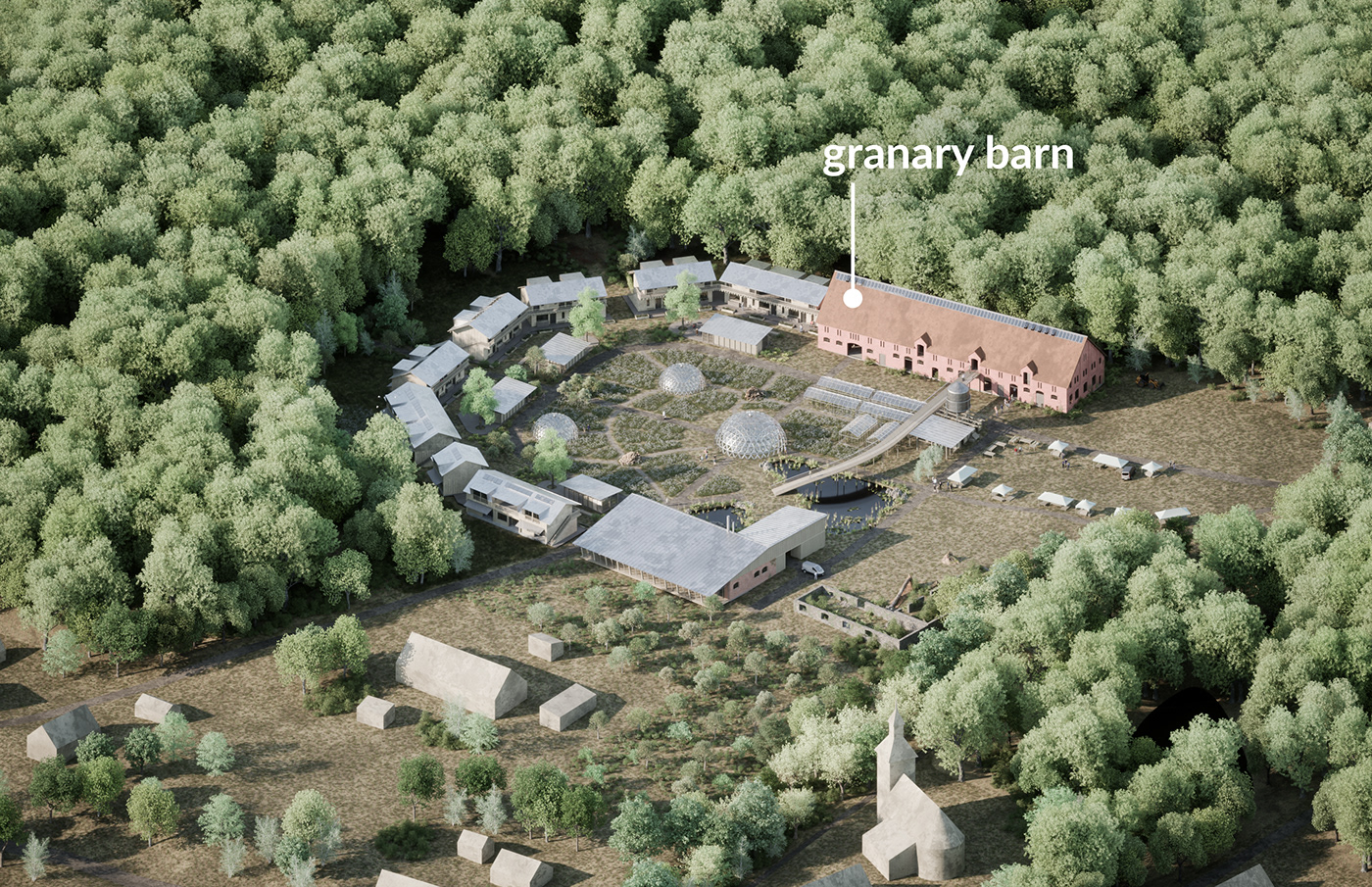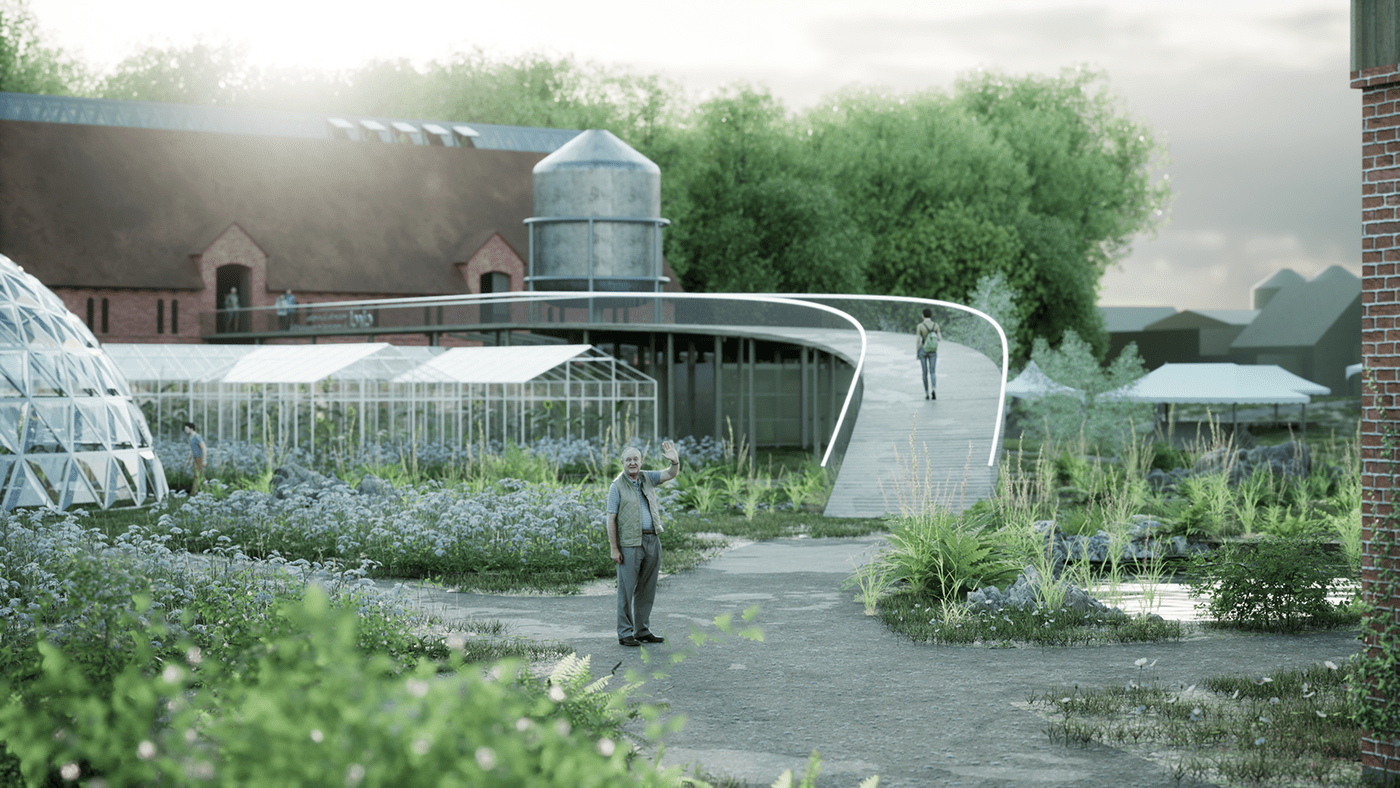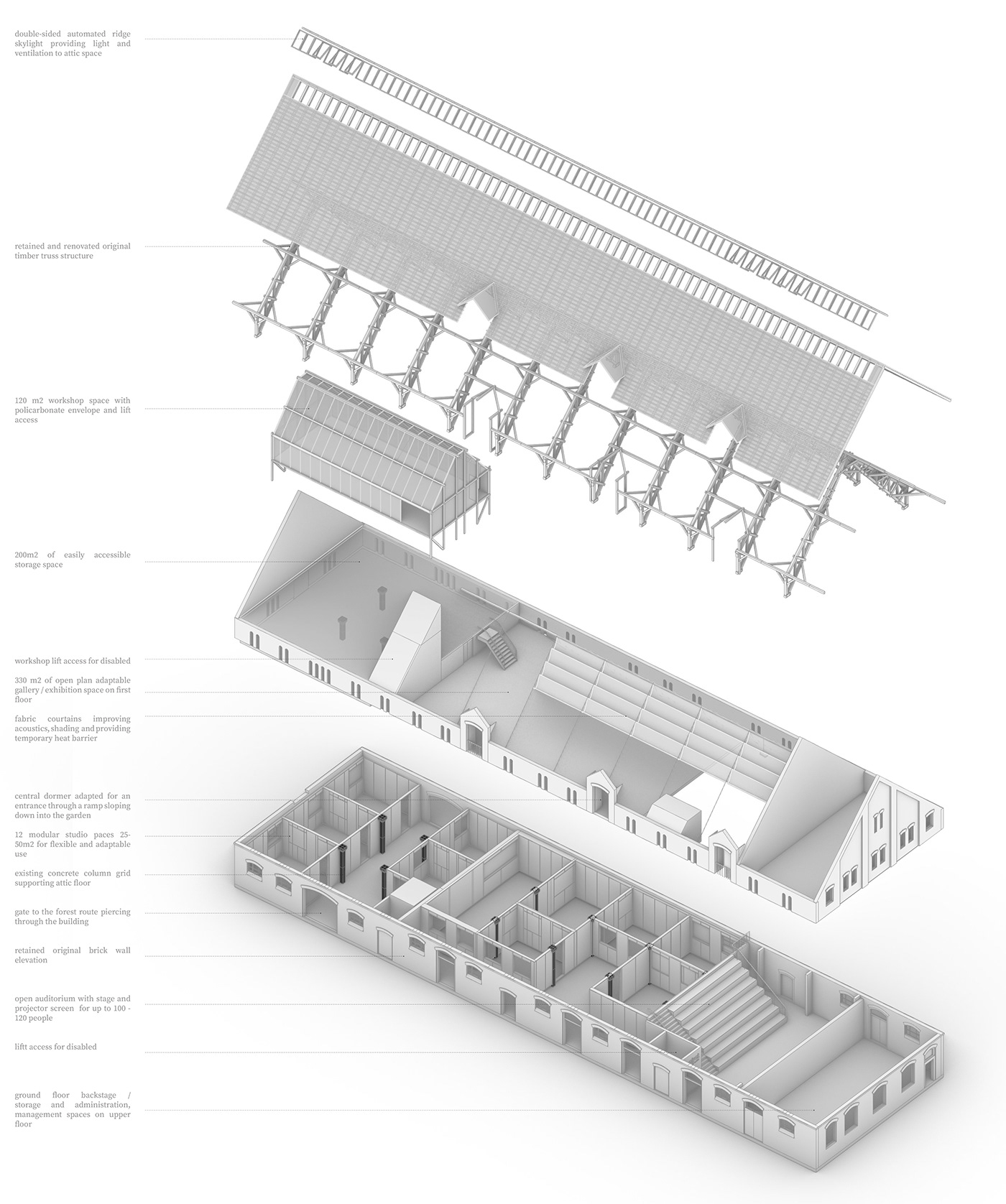
XIX century barn renovation
Designed as a part of a larger concept of circl village - the renovation of XIX century former granary barn is likely to be the first phase of potential investment - turning an abandoned farm building into a multi-purpose village community centre and workshop spaces - using simple, affordable means to achieve truly theatrical results.
Location: Budachów Village, Western Poland
Year: 2022
Design: Michał Kasperski
Visualization: drip visual

Series of photos documenting existing condition of the barn and the wider context. September 2021.











The key challenge was to rethink otherwise completely separated ground floor stables and attic space (traditionally used for storing and drying grain) - by making a cut into the attic floor slab and connecting two levels with stepped auditorium and an outdoor ramp leading to the heart of the garden simultaneously forming an entrance gate to the neighbourhood.


concept
system of moveable curtains can dramatically change the visual and acoustic qualities of the attic gallery space, moderate the direct sunlight coming from the skylights and potentially temporarily improve thermal comfort for events in colder months.






Experience every detail of the exhibition space in this immersive 360 3d panoramic image:





