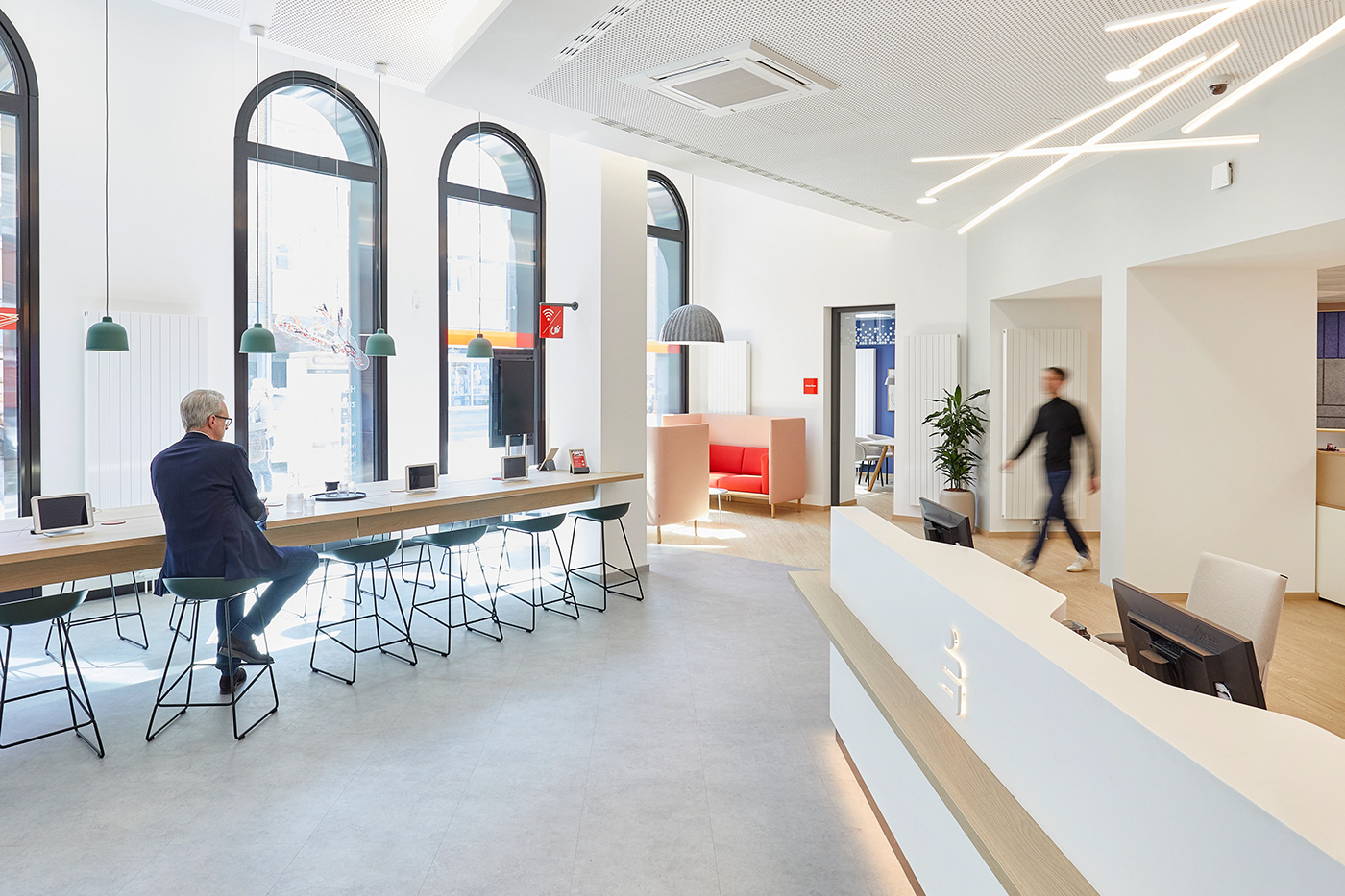
Consultation center of the future
Redesign of the Sparkasse Hannover as an enrichment for the quarter.
The Sparkasse invited R S W to a pitch to develop a new interior concept for the Sparkasse Hannover. In the competition, our concept could prevail. Currently, the new design is being rolled out in several branches in the Hanover region.
Because online banking services increasingly tend to make branches redundant, the concept tackles the task of revitalizing and finding a new purpose for savings banks' top located facilities.
The spatial concept with lounge, coffee bar, charging stations for e-bikes, and individually furnished consultation rooms convinced the jury of the iF Design Award and the German Design Award.


The concept - beyond financial issues - intends rooms to become open meeting places in the neighborhood, providing social networking and inviting to participate and exchange on a local scale.
Newly designed services start already outdoors. For example, visitors are invited to pump up their bicycle tires in front of the center or charge their e-car in the backyard
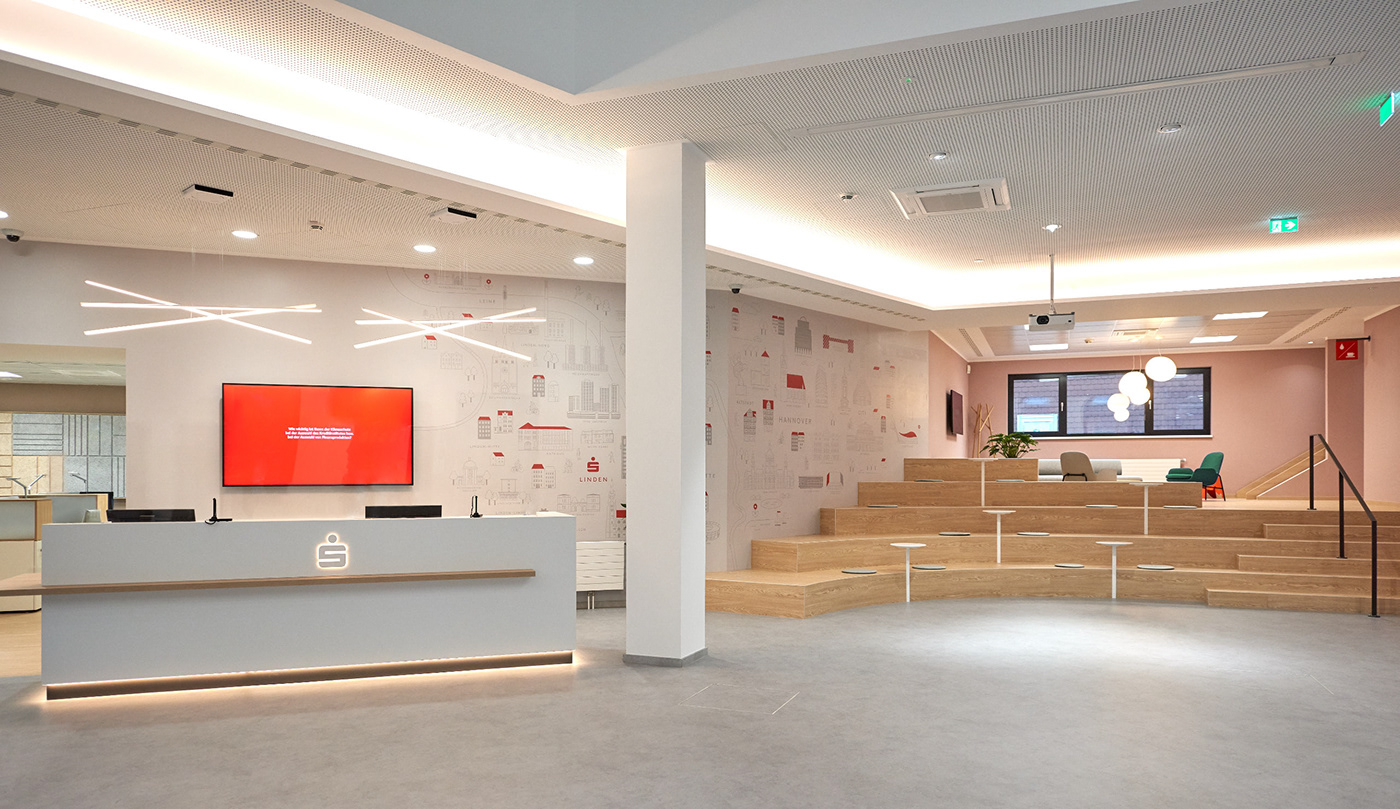
The new interior offers various invitings for lingering and informal exchange - a rustic dialogue table with bar stools, a cozy lounge area with a coffee bar, or the forum where you can sit down on the steps - inspired by the ancient arena as the classic place for the exchange of views.


Large area wall graphics refer to district attractions and provide a pleasant local color - individually developed by graphic artist Jan Kruse and adapted to the respective urban district.



Another new feature is the interactive concept "Marketplace" - an open area at the entrance. Associations, initiatives, or even tradespeople from the local district are invited to present themselves with their offers - free of charge - either by exhibiting their products or using the marketplace and the forum for events like readings, concerts, workshops, or discussions.
The ATM area features iconic wooden housing for the terminals, offering guaranteed privacy and a warm atmosphere at the same time.
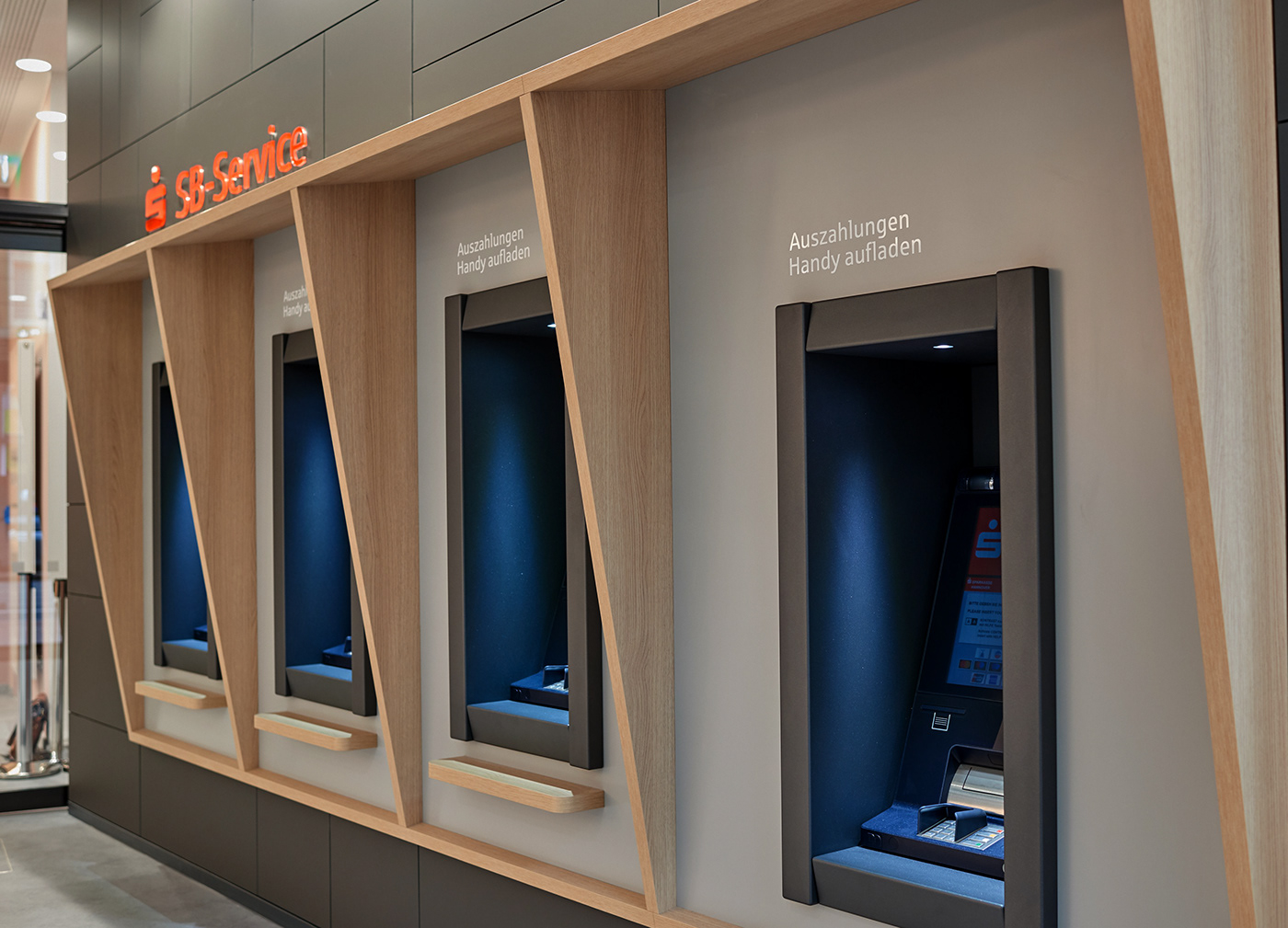
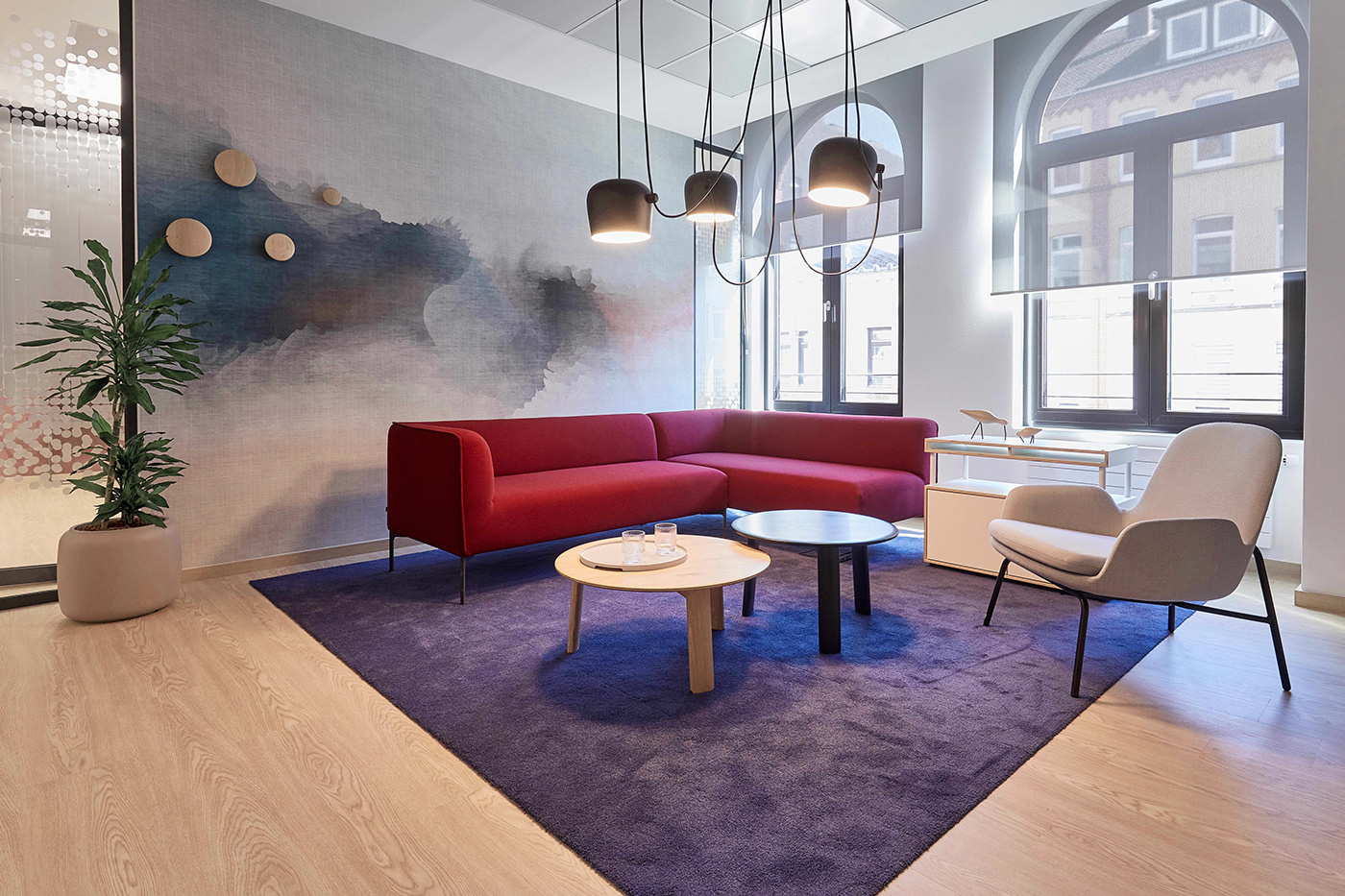
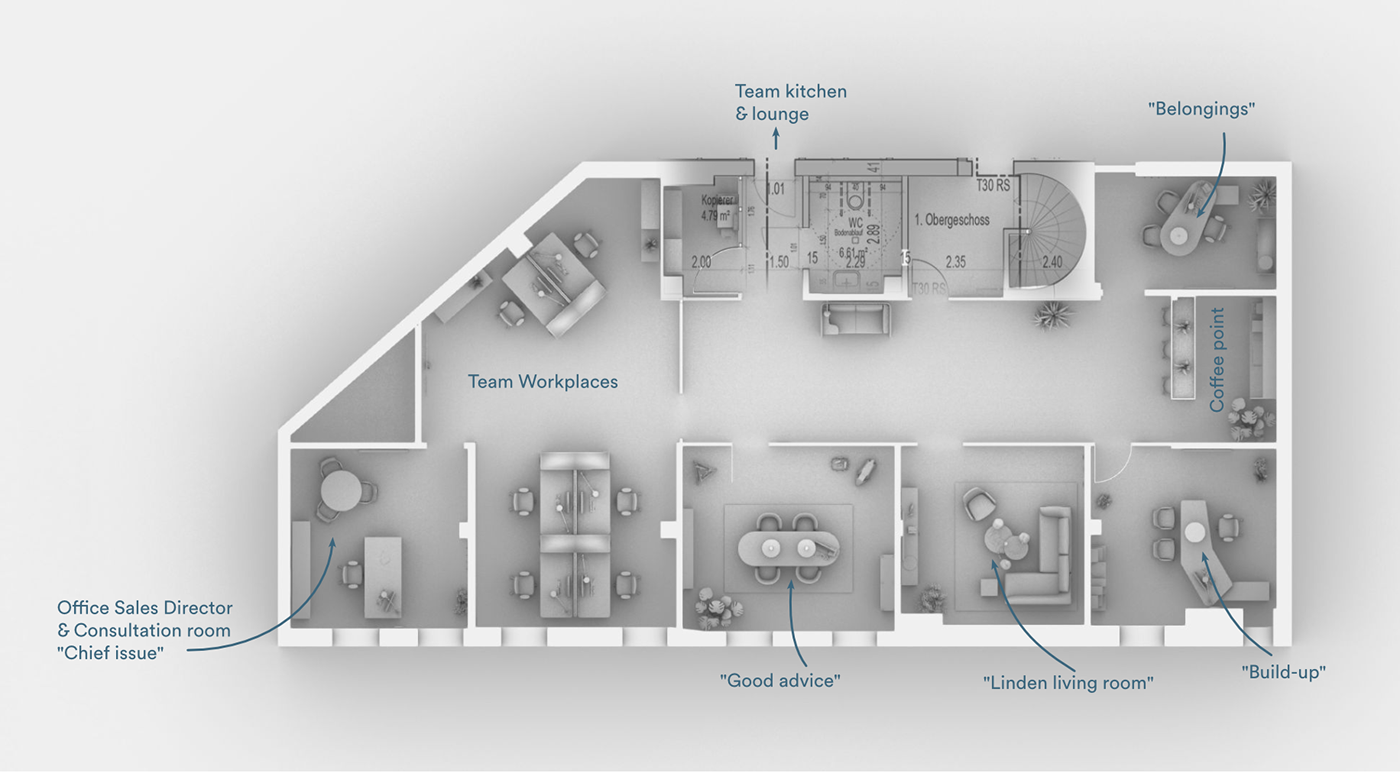
The first floor offers individually furnished consultation rooms, respecting specific consultation topics of a savings bank. As an example, the "Build-up" called room provides an interior that fits well with the subject of building and construction financing. The "Good advice" focuses on young visitors, making them feel at home when their parents get advice. And in the cozy "Linden Living Room," customers are invited to make themselves comfortable on the couch - for joint planning of a homey future.






We have developed a modular interior system that can be adapted to all future centers, including a set of different consultation rooms focusing on other target groups and personas. From this portfolio, the customer advisor finds the most suitable place for the wide range of consultation tonalities - whether it is private financing, start-up consultation, or professional investment.
The new openness of the Sparkasse. Not only have the windows facing the street opened up, but the advisor rooms now are transparent with the help of wide glass walls. Furthermore, a privacy screen specially developed for the savings bank guarantees privacy for visitors but maintains the glass walls' open effect simultaneously.
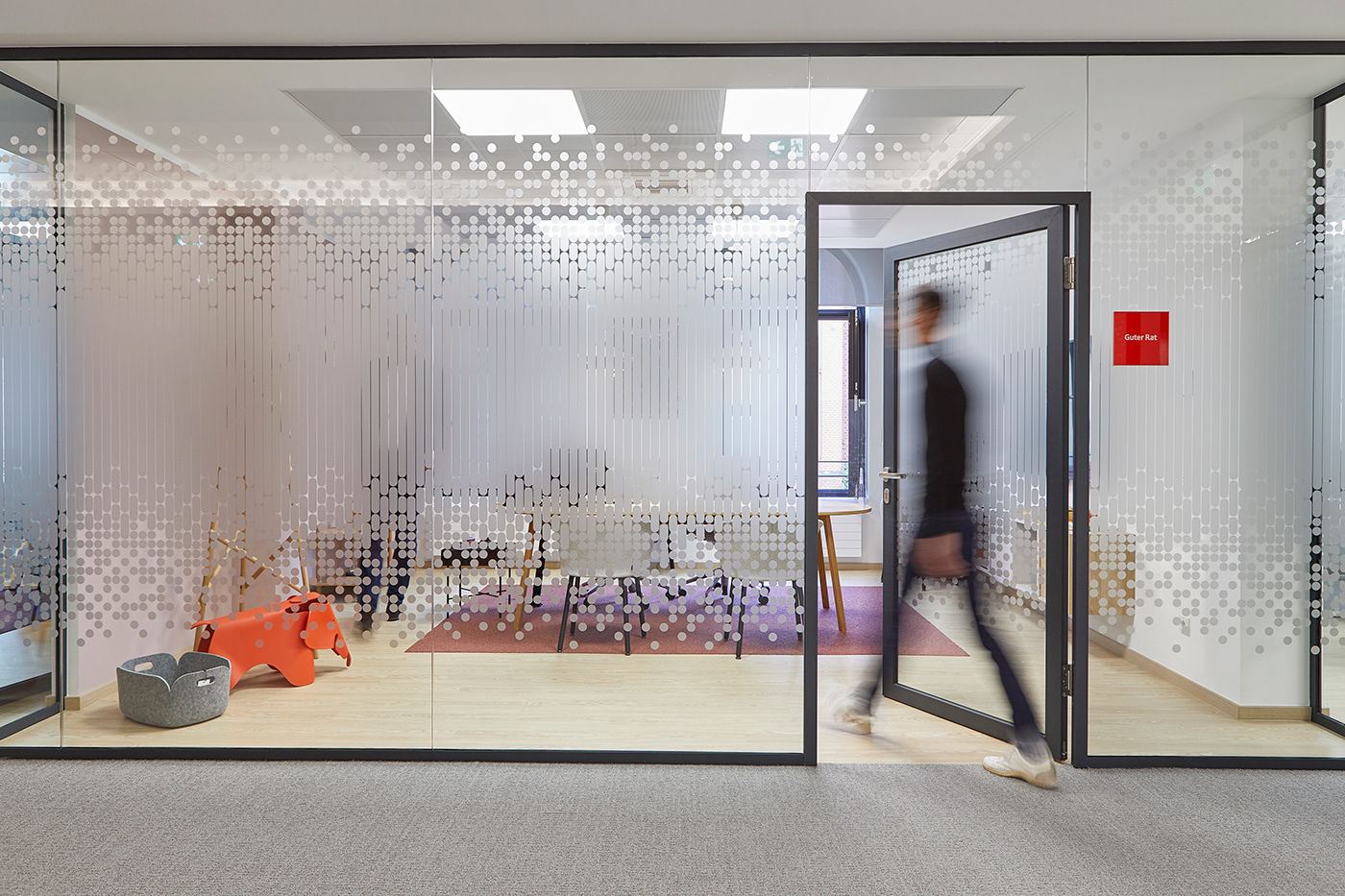
In the mezzanine, the interior concept pays special attention to employees' needs: The team has a versatile kitchen for cooking and eating - it also suits well for having internal meetings and workshops. In addition, it offers the employees an attractive space to withdraw and relax in the team lounge.


The Choice of materials follows the "cradle to cradle" approach, restricted to materials that can be easily returned to the material cycle and thus enable a flawless ecological balance. The conversion to a sustainable bank branch was carried out in a largely ecologically compatible manner. We chose C2C-certified walls and floor coverings, furniture made of partially recycled and reusable materials, and fixtures made of renewable raw materials.
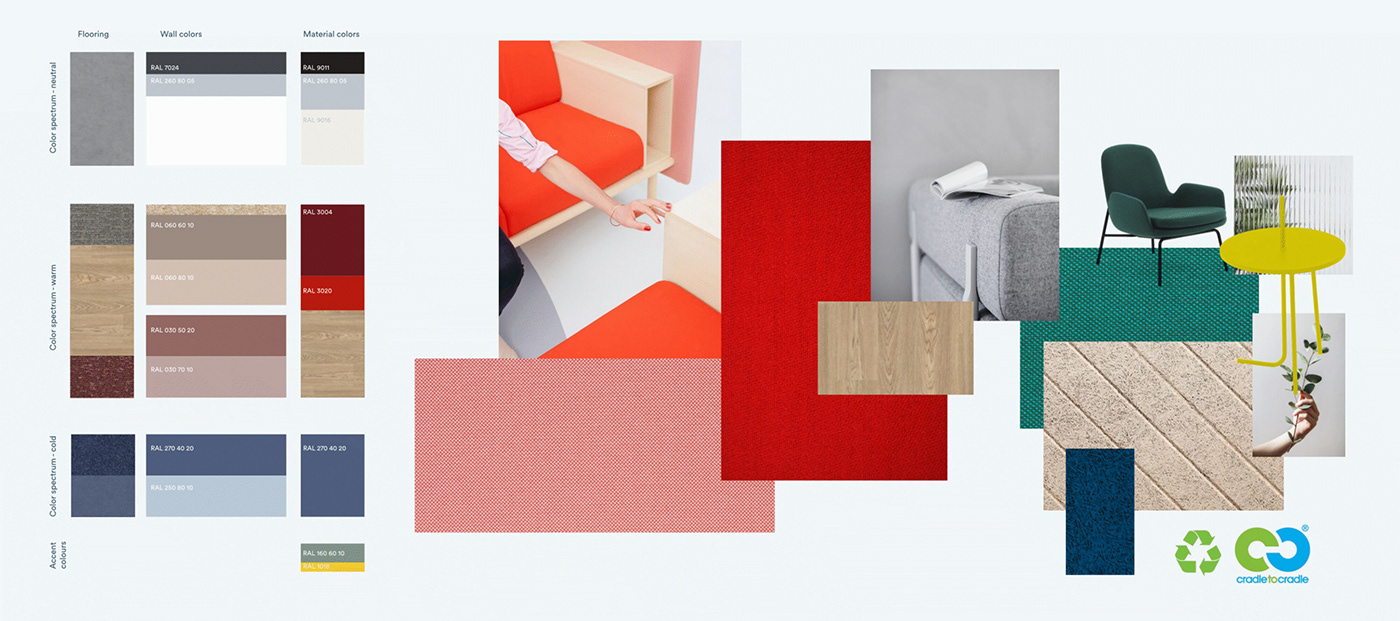
Our thanks go to Sparkasse Hannover for the pitch invitation and the trust placed in us, to the architects Schulze & Partner, Accodo, and IF (the illustrations show the branch at Lindener Markt planned and implemented by IF), for the beautiful architecture and the implementation of our concept at the three locations, to Seydlitz.works for the furniture and to Valentin Schmidt for carrying out the joinery work.
