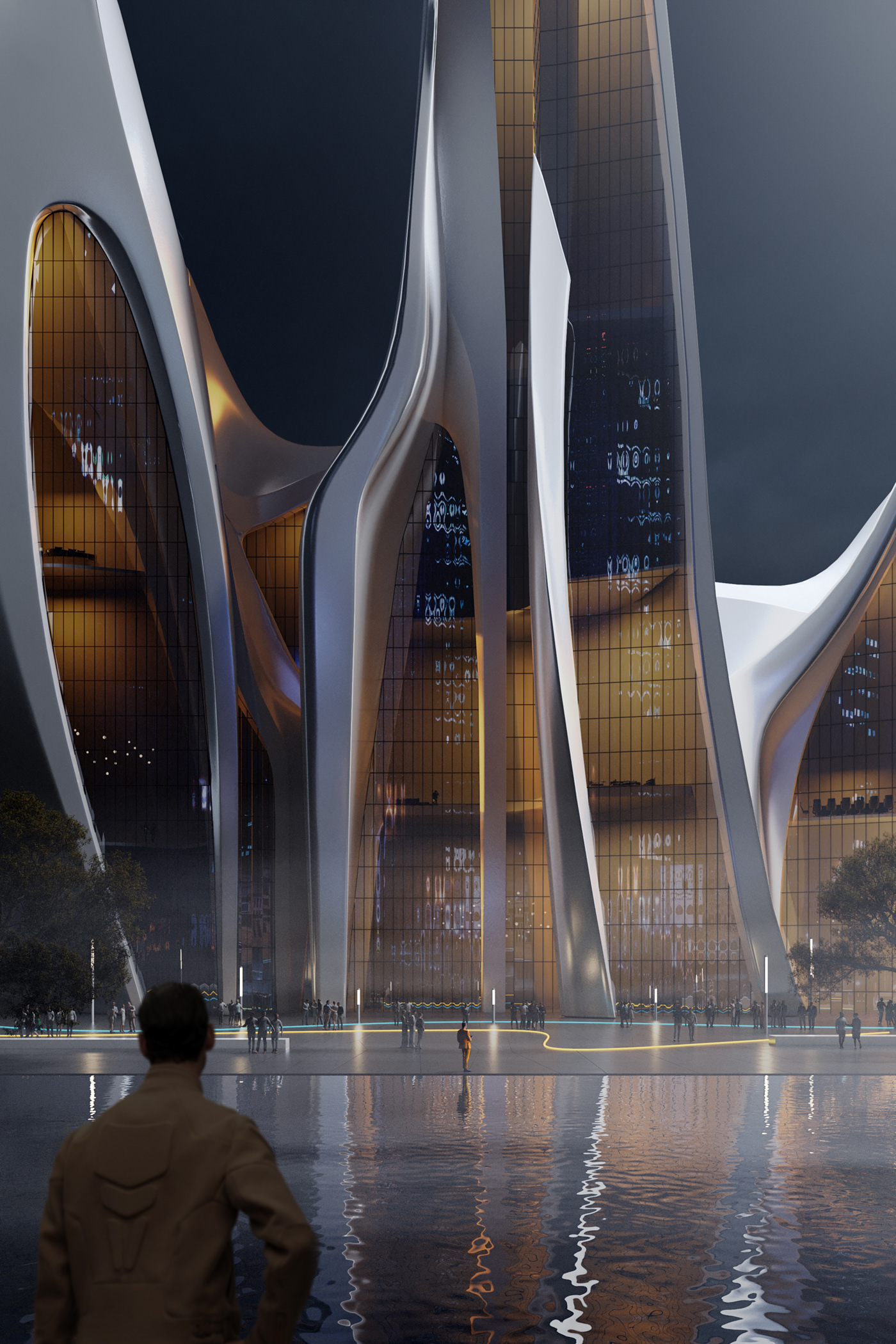CP I : Our commercial building is designed with the colors of freedom, featuring white main volumes with parametric shapes on the facade. The building's reflection in the nearby pond, along with the neon lights in blue and yellow colors, create a stunning visual effect.

CP II: The museum located in the east of Ukraine was designed to blend into the hard landscape of the region. We used dark tiles on the facade to represent the building as a big sleeping creature, giving it a sense of hardness. The museum also features parametric shapes that add a touch of modernity to the overall design.

CP III: This private house is located near a river and boasts two stories, with the second story designed as an observation deck with blue glass covering and blue lighting. The first floor is dedicated to all house functions, with large windows on both the front and back facades facing the river. Warm lighting is used on the first floor, while the house lighting at night features the colors of the Ukrainian flag.



