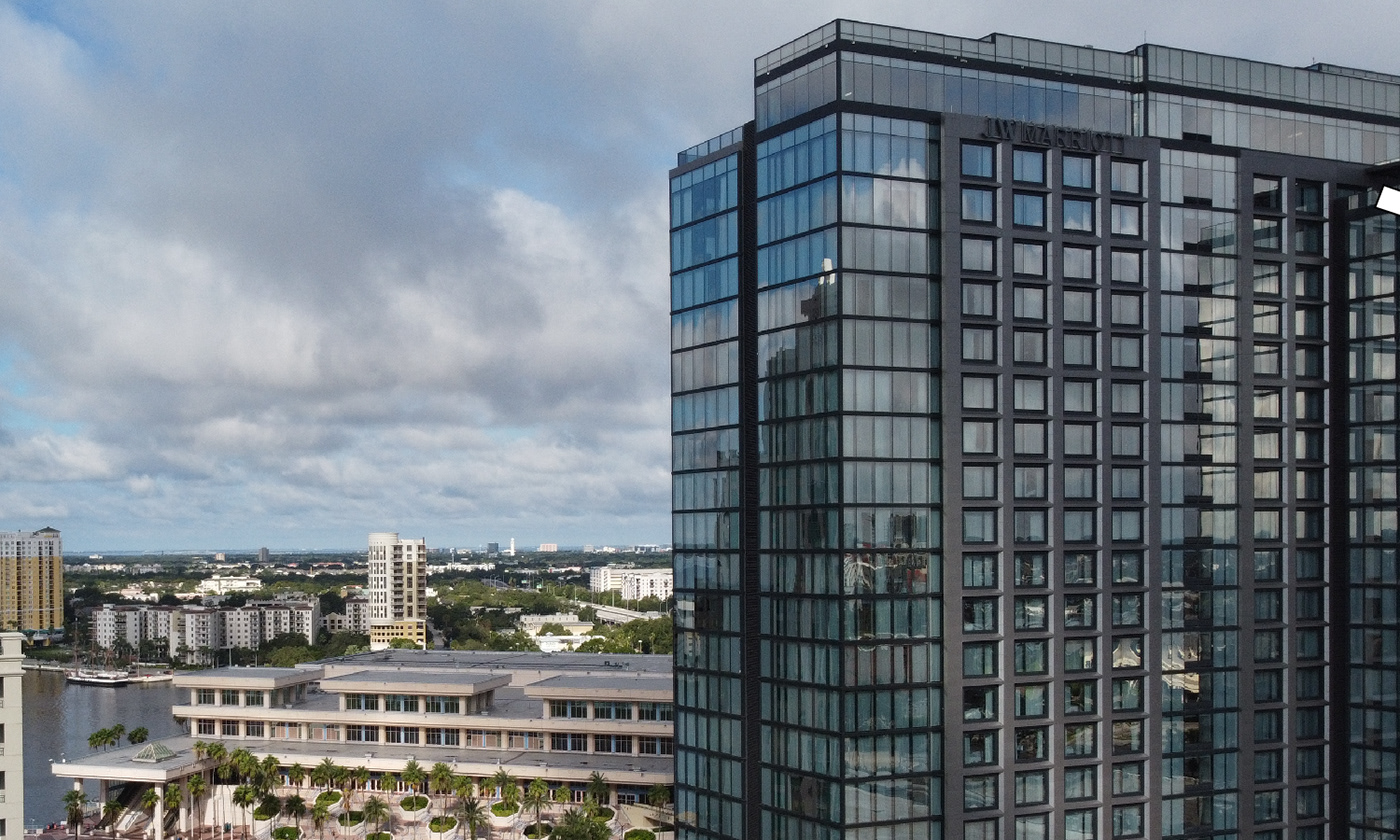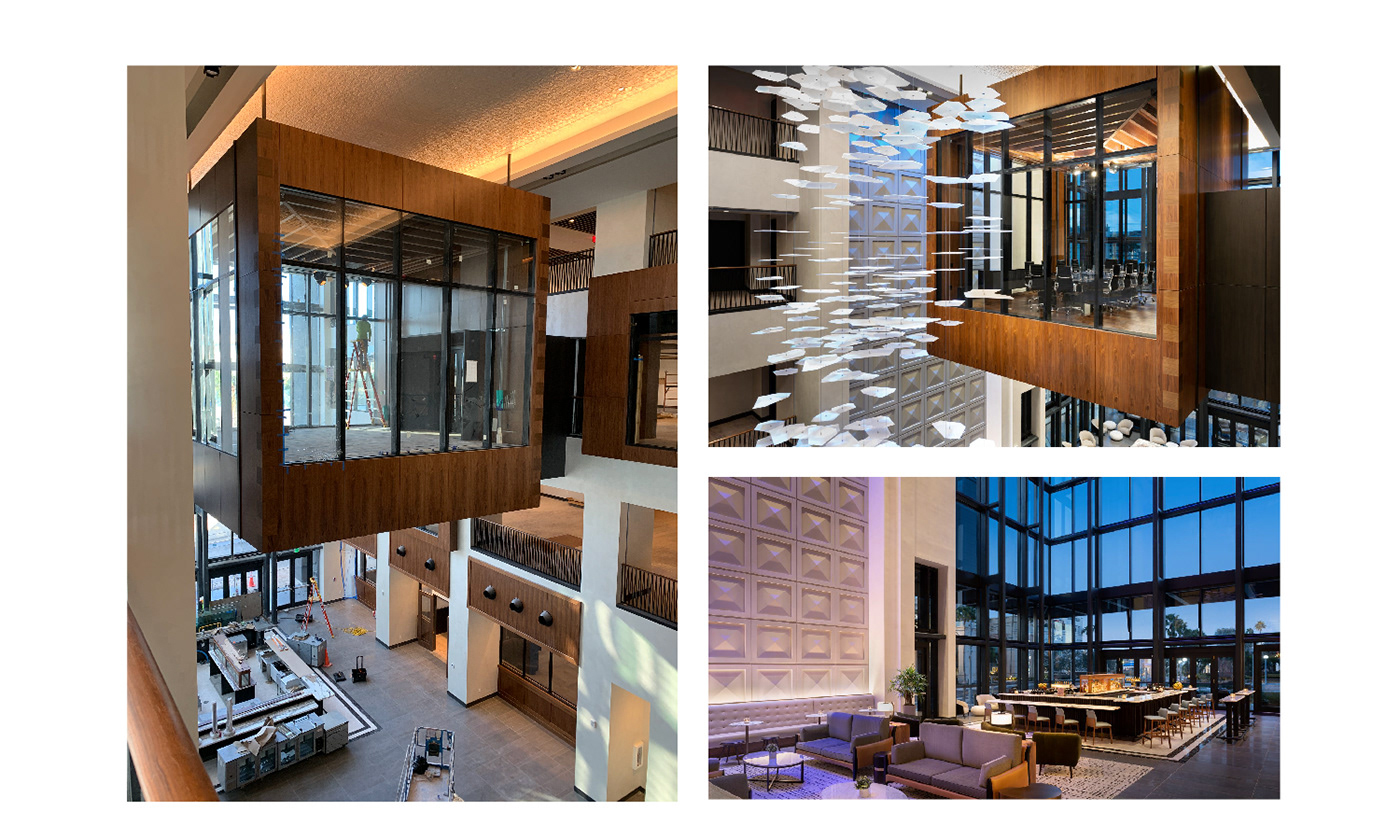JW Marriott Tampa
With 500 hotel rooms and over 100,000 sf of meeting and event space, including an approximately 30,000 sf grand ballroom, this 4-star hotel was developed to be the go-to conference destination in Tampa Bay. Combined to its sister property across the street, the complex boasts more than 40,000 square foot of additional event space. Both properties are connected by a glass sky bridge located on the third floor, and when sunlight hits the bridge, a kinetic art piece installed capture the eyes of the pedestrians and drivers on street level.
Located in downtown Tampa, the exterior of the hotel strengthens the connection between the building and its location by bringing the city’s gridline to its façade. The guest experience simultaneously admires the views from the hotel while blending into the spirit of the city.
The hotel lifts the spirits: spacious, grand, and gleaming, the entrance is grounded by a four-story atrium space, envisioned as an active public space that encourages socialization and collaboration. The centerpiece of the atrium is a floating conference room dubbed ‘Skybox’ covered in glass walls that exposes its activities to the passing hotel guests.
The ground-floor features a full-service restaurant, activating the corner of S. Florida Avenue and Water Street. The sixth floor serves as the amenity level with an expansive spa and fitness center as well as a restaurant with indoor and outdoor seating, bar, event lawn, and pool terrace. On the rooftop at the 26th floor, a lounge area and a terrace feature sweeping 360-degree views of downtown Tampa and Hillsborough Bay.










