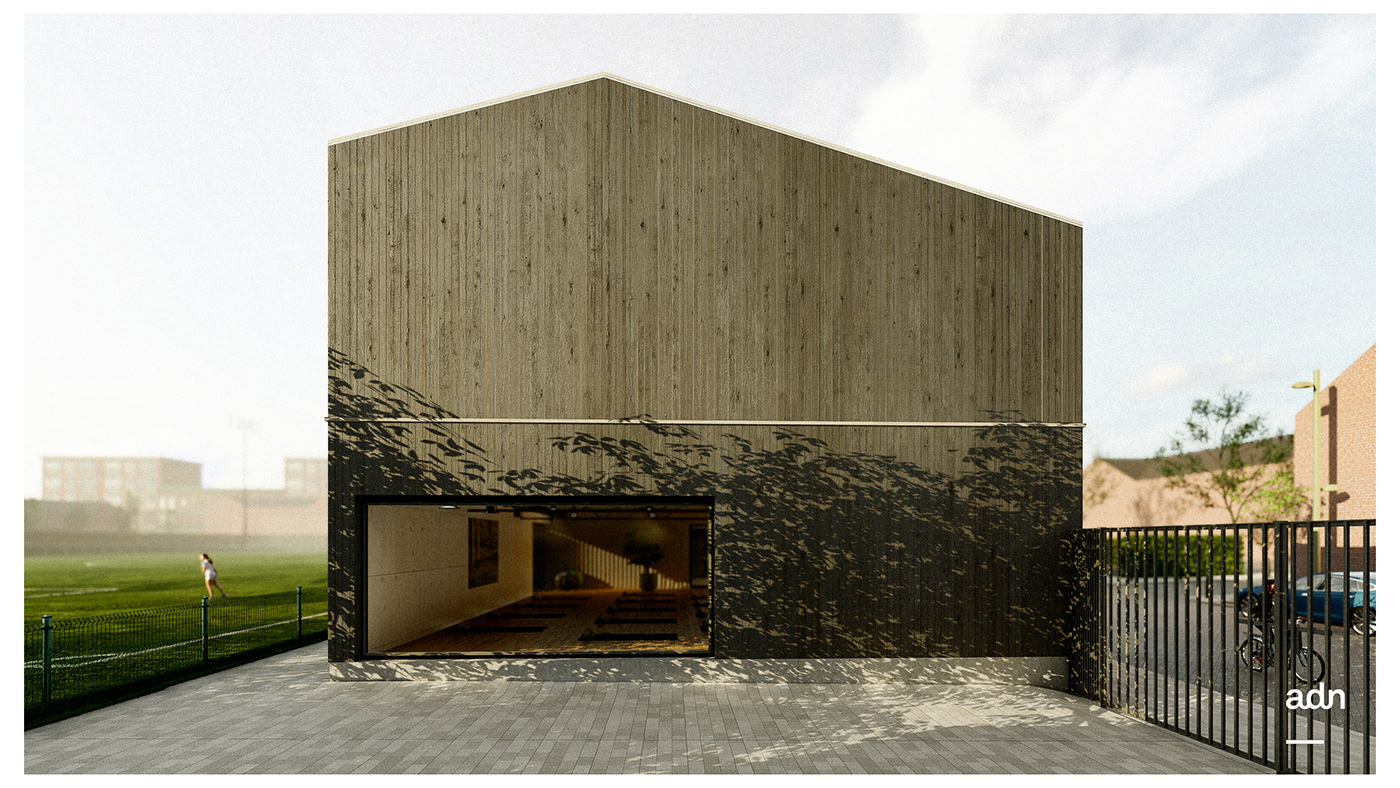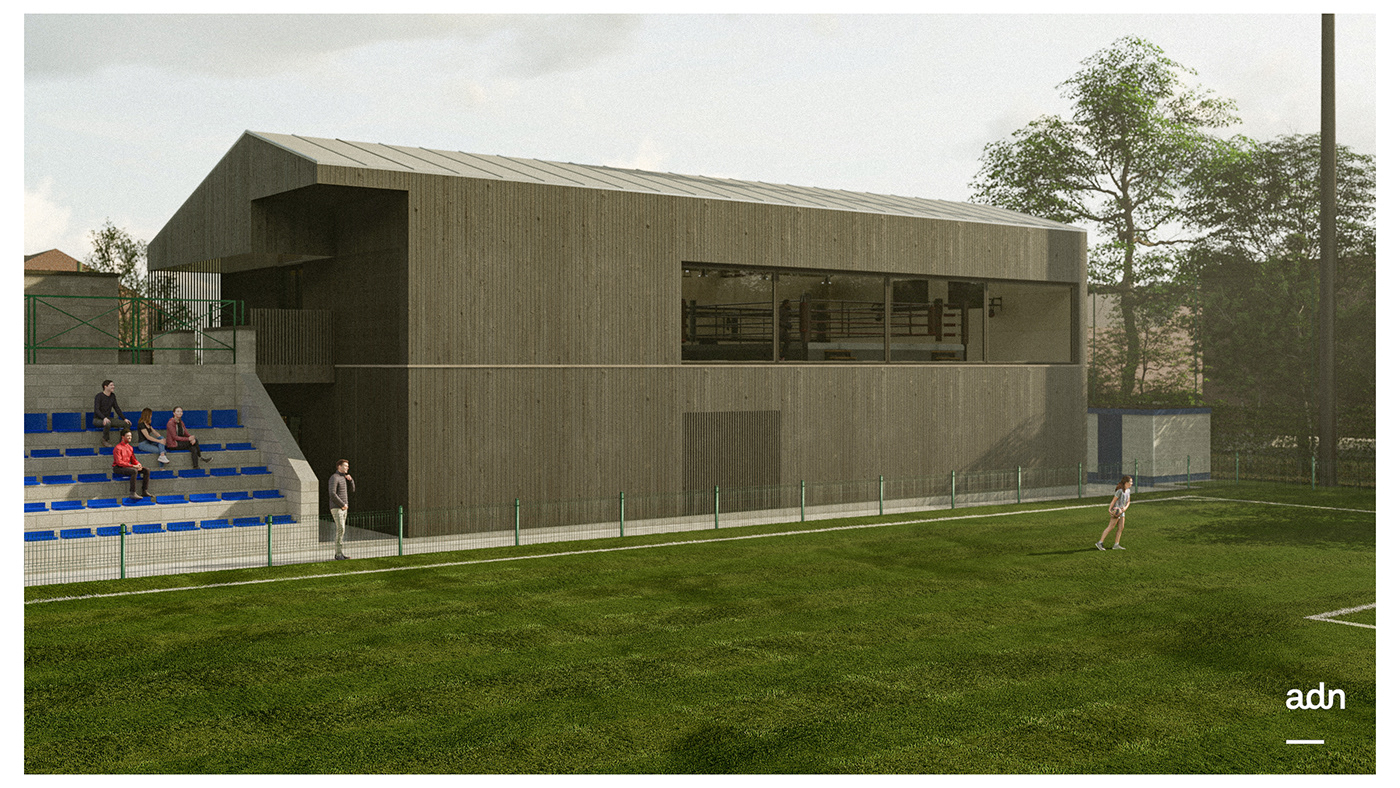
ETTERBEEK SPORT
Architectural contest
©adn_architectures
Joined to the actual “Guy Thys” soccer stadium, Etterbeek city, into Brussel region challenged architects to create a project hosting a boxing club and some yoga lessons.
For their participation at the contest, “ADN_ARCHITECTURES” entrusted me to modelise and create their project’s renders. I had a week to create the builded stadium, the streets and the ADN’s project from the .dwg plans.
For their participation at the contest, “ADN_ARCHITECTURES” entrusted me to modelise and create their project’s renders. I had a week to create the builded stadium, the streets and the ADN’s project from the .dwg plans.
OUTSIDE, the new building mimics the stadium geometry. The new side charred wood sidings responds to the dark painted planks of the stadium side.
INSIDE, the metallic structure and the aeration pipes are visible, Screen walls, huge thin frames windows, birch pannels and varnish wooden floor are creating a dojo mood.













