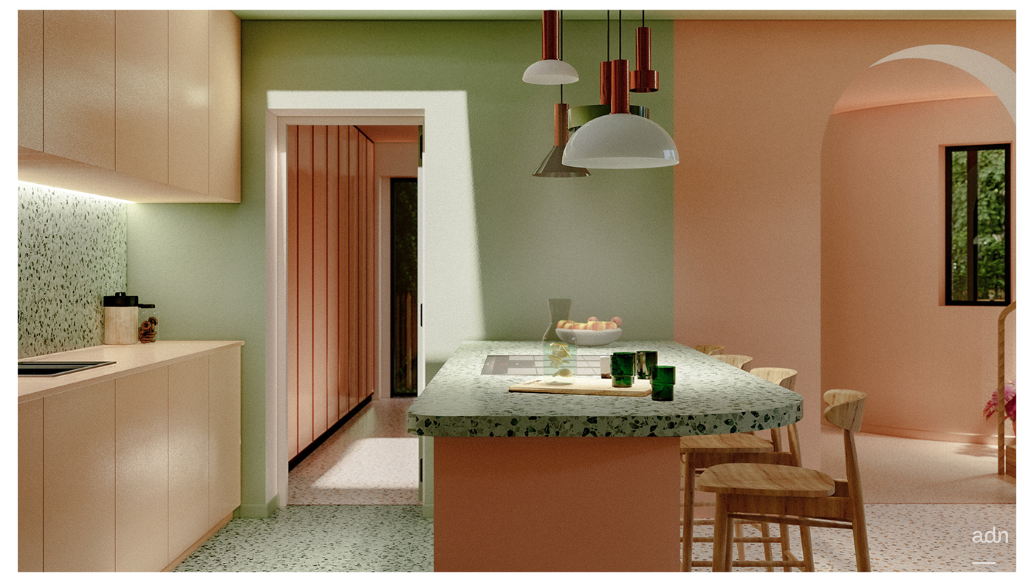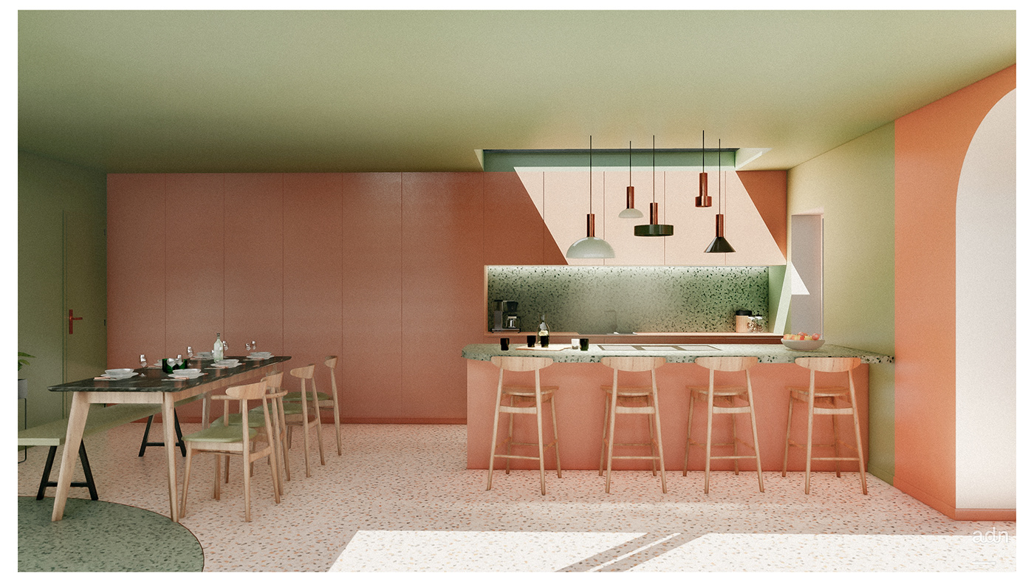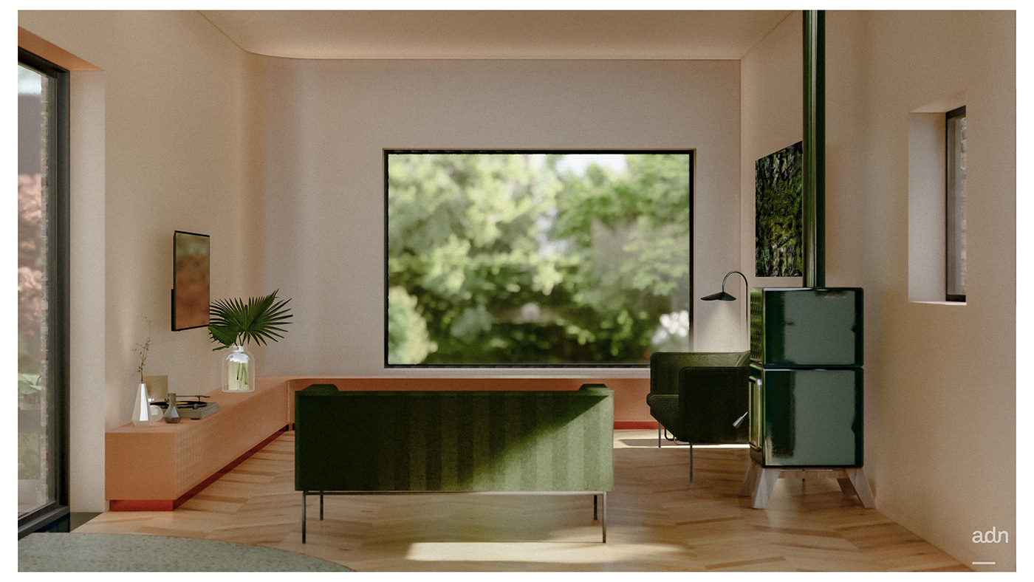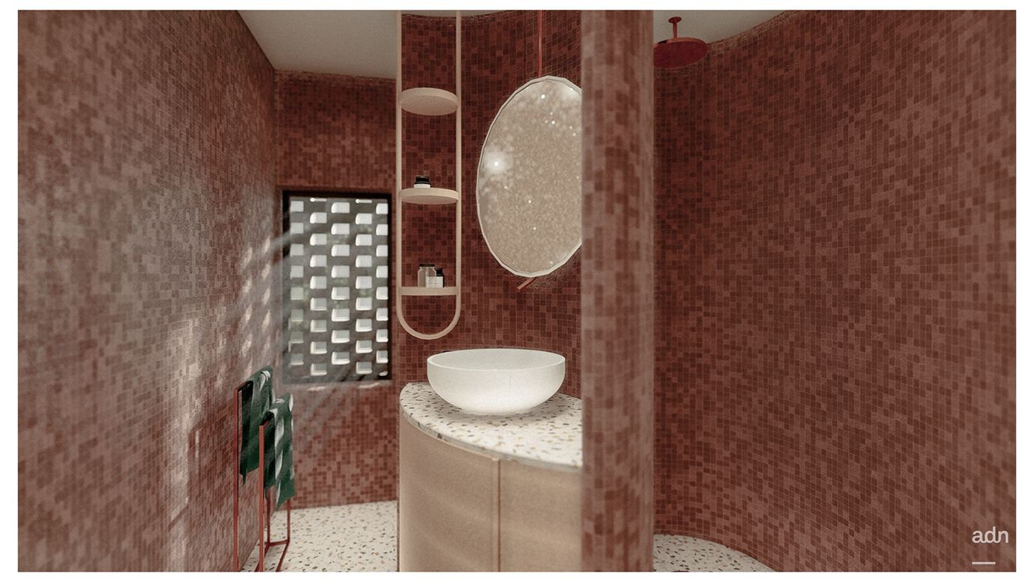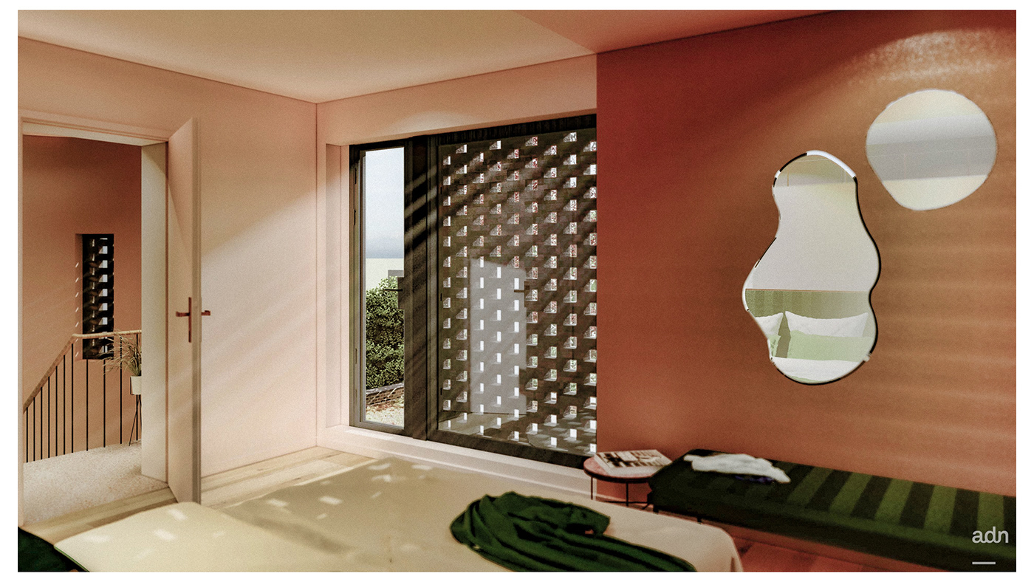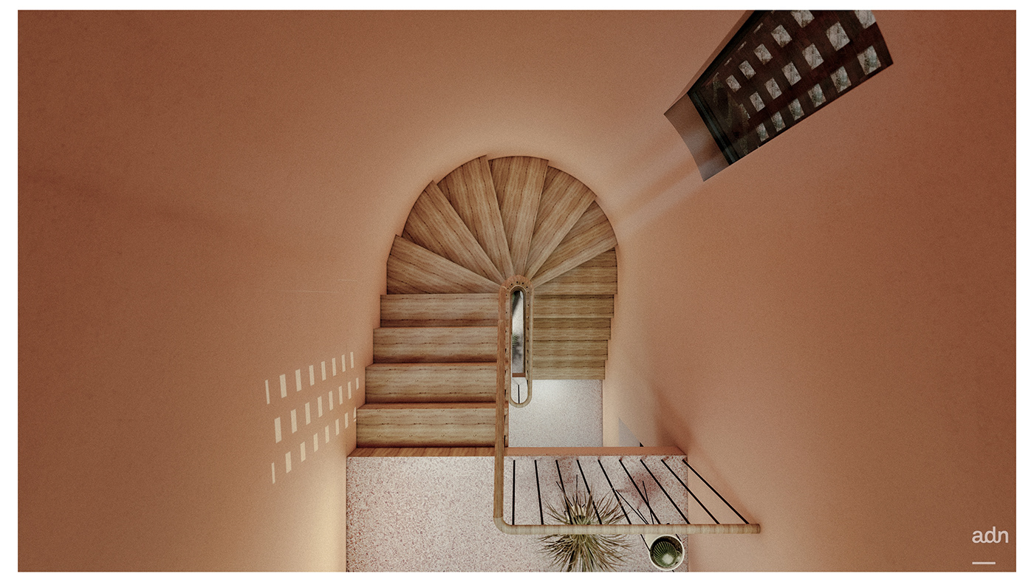
LA VILLA TILLEUL,
Rebuilt house in Uccle
©adn_architecture
Uccle hosts some of Brussel’s most beautiful properties, and I feel grateful that I got the opportunity to work on this “adn_architectures” project.
The exterior design is A BRICK TALE In Belgium, especially in Flanders, handmade bricks are a common material. Here, the house’s curves and screen walls bring this material to a masterpiece of masonry.
Respecting the same height and surface of the previous house, the new construction is a two sides building connected by a luminous open kitchen.
Each sides have their own round design but different ceiling height.
To keep the bedroom’s privacy from the neighborhood’s view, the bedrooms are hidden behind brick screen wall instead of curtains. This idea provides a sweet lightning. In the stairs tower, the light is dimmed through some screen walls too.
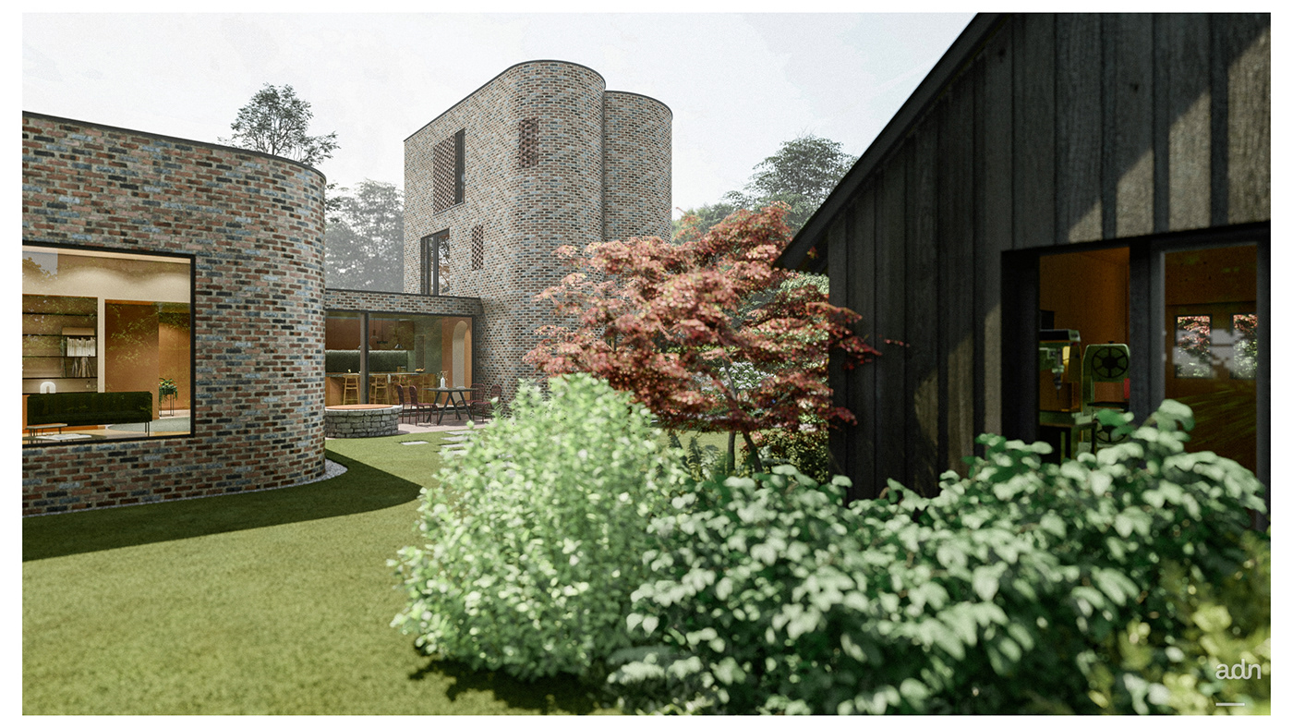
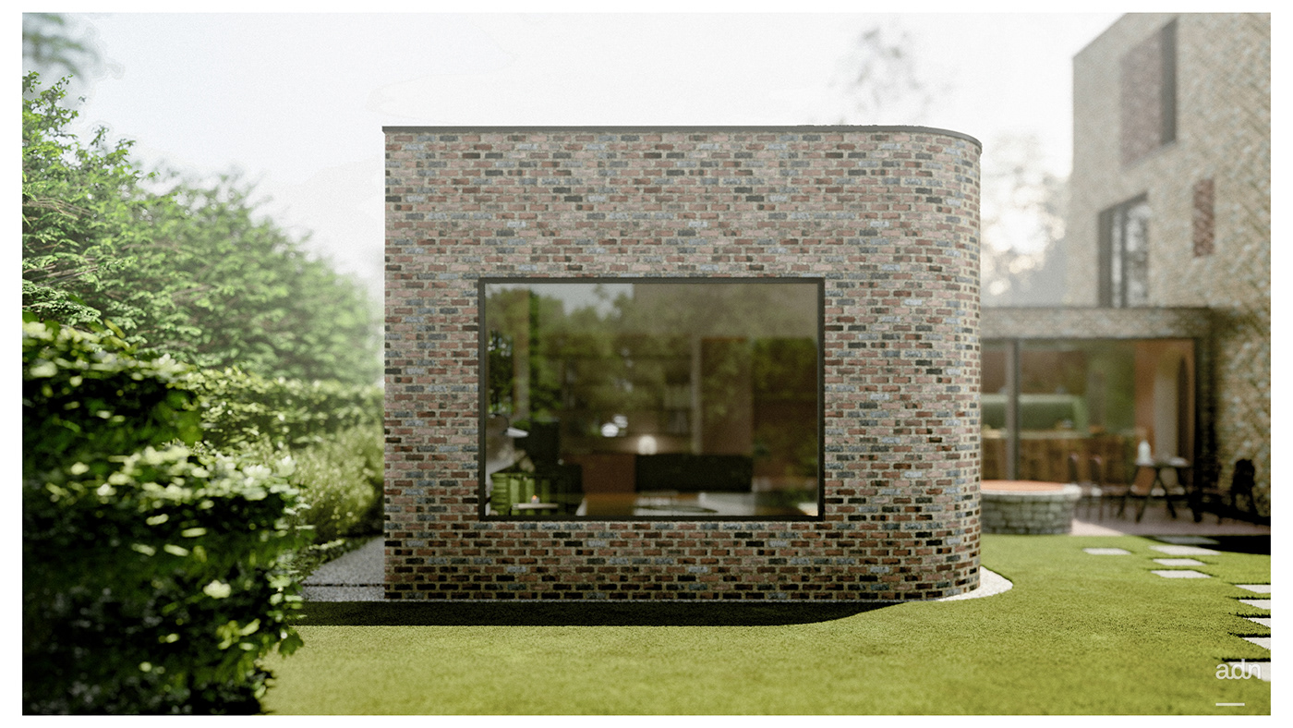

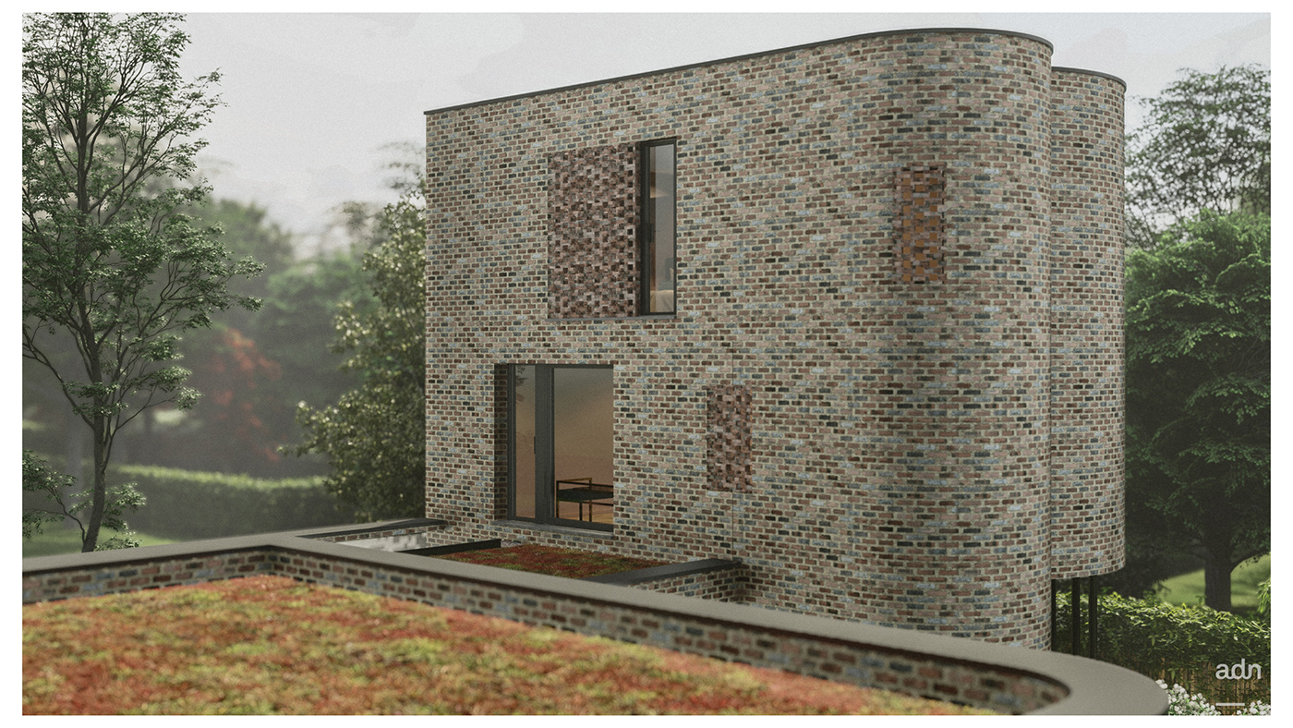
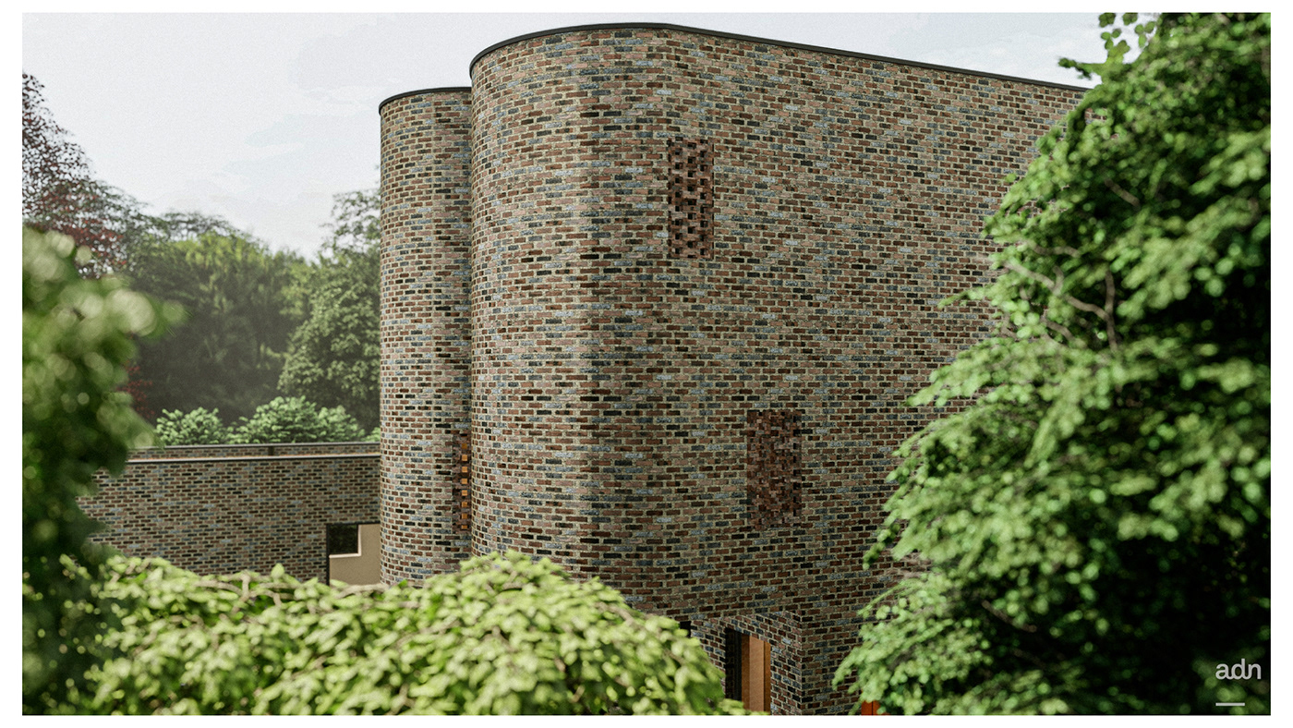
INTERIOR DESIGN
Art Déco inspiration & more
Art Déco inspiration & more
Art Nouveau and Art Deco are a main part of Brussel’s inheritance. La Villa Tilleul dives into this history to bring back in a contoporary style the curves and the colours of those times. Under a high ceiling, above the herringboned woodflooring, the living room is designed like a dancehall.
If I had recomandations from adn_architectures about the materials, I had in this project to choose the furniture and decorations by myself. Generally I took them inside danish Ferm Living, belgian Vincent Sheppard, french Fermob catalogs. The bathrooms are inside the right circular tower, and like you think, walls are rounde in those spaces, based on the .dwg plan I designed round shapped furnitures and matched the materials with the moodboard.
It was a real pleasure to work on this project and I’m proud to share those renders with you. Thank’s to adn_architectures.
If I had recomandations from adn_architectures about the materials, I had in this project to choose the furniture and decorations by myself. Generally I took them inside danish Ferm Living, belgian Vincent Sheppard, french Fermob catalogs. The bathrooms are inside the right circular tower, and like you think, walls are rounde in those spaces, based on the .dwg plan I designed round shapped furnitures and matched the materials with the moodboard.
It was a real pleasure to work on this project and I’m proud to share those renders with you. Thank’s to adn_architectures.


