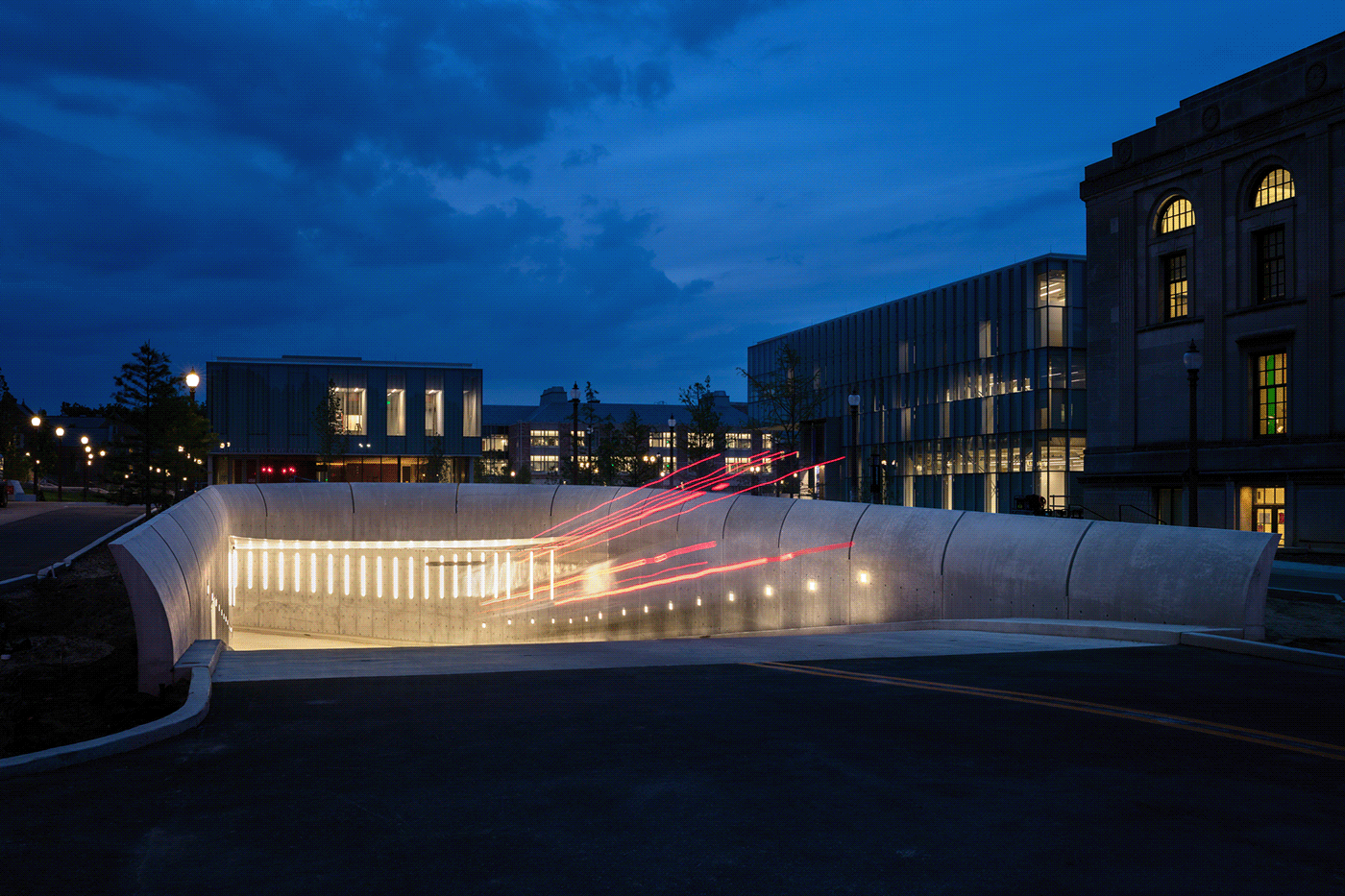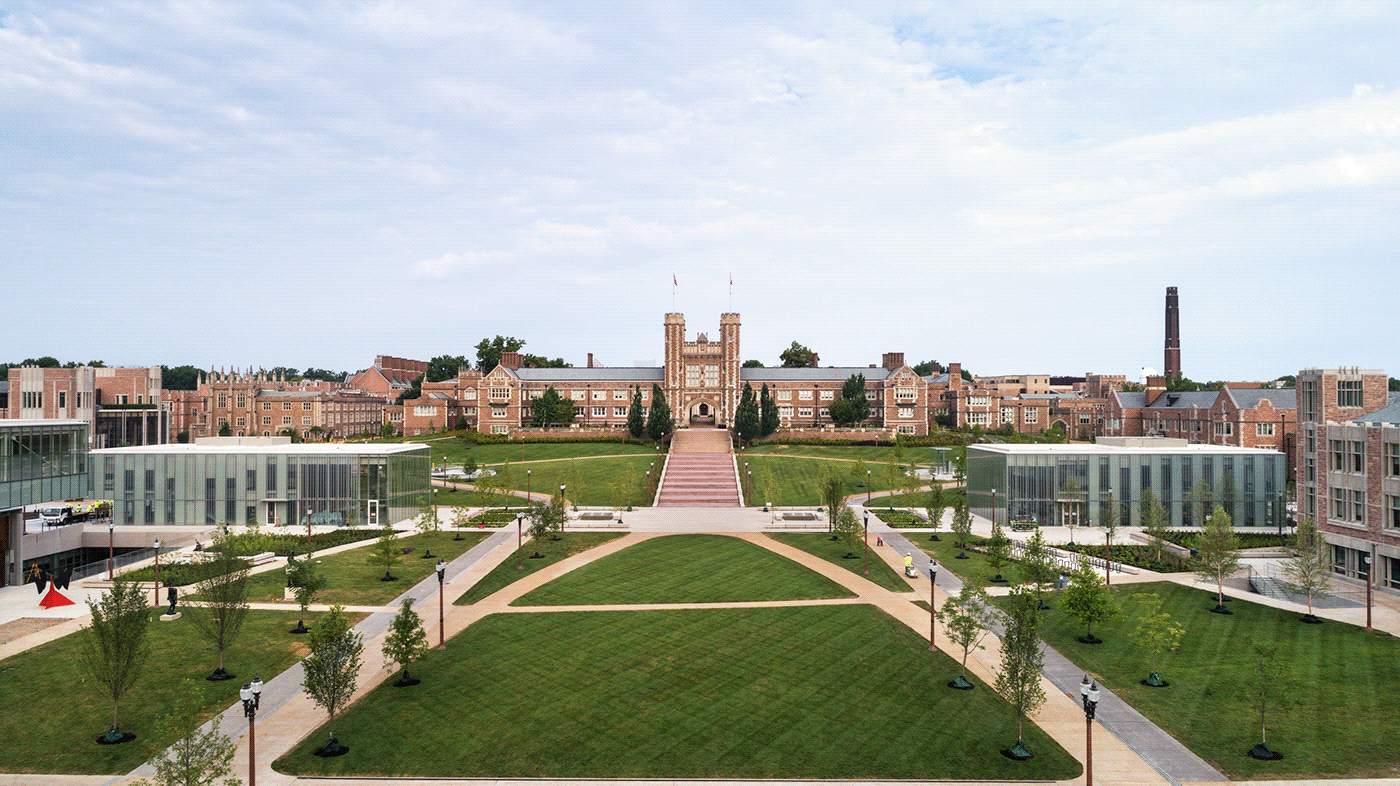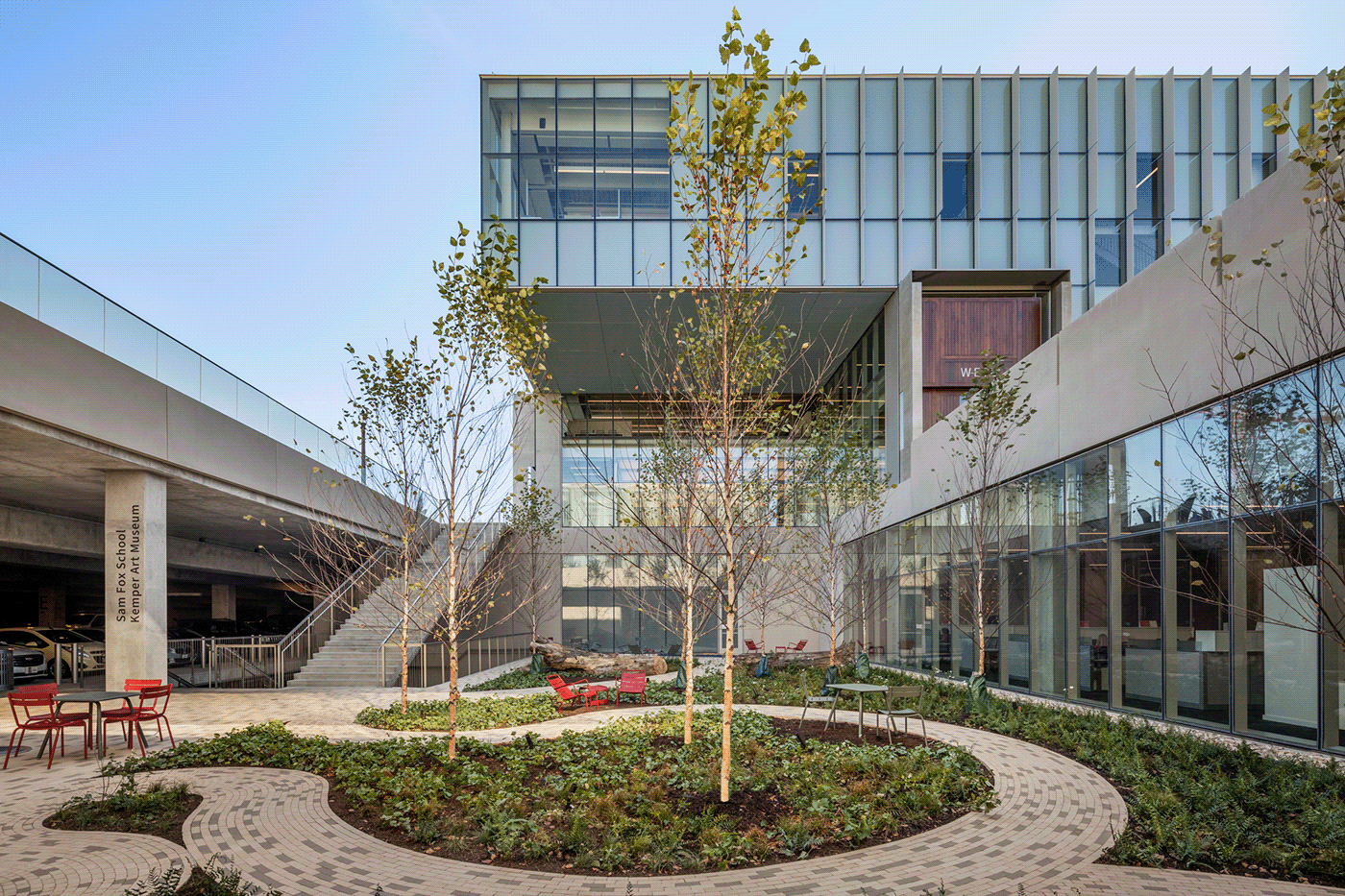
James Ewing ©
Following the East Campus Framework Plan (with Sasaki and Andropogon) and the East Campus Master Plan (with Michael Vergason), BNIM continued its collaborative relationship at Washington University in St. Louis, this time with KieranTimberlake on a new underground parking garage.
The new garage is the connective tissue for all of the buildings on campus. It also plays a prominent role in the visitor experience. The overall goal of removing cars from the landscape and creating comfort, safety, and beauty for pedestrians was paired with the goal of creating a welcoming presence for visitors to the campus when entering campus through the new parking facility. As such, it has been carefully crafted to uphold WUSTL’s prestigious reputation, designed with the intention of making visitors and other users feel welcome and comfortable when coming to campus.
Knowing that the need for parking will eventually decrease over time, the team designed the garage to be transformed into academic or other campus space in the future. The design incorporates higher floor-to-floor dimensions, heavier floor loads for anticipated occupancies, accommodation for connections to daylight and landscape above, and other strategies that will enhance the transformation of parking space into people spaces.
Renderings in collaboration with KieranTimberlake. Garage rendering provided by Studio AMD.

James Ewing ©

James Ewing ©

Peter Aaron/OTTO ©

Peter Aaron/OTTO ©
