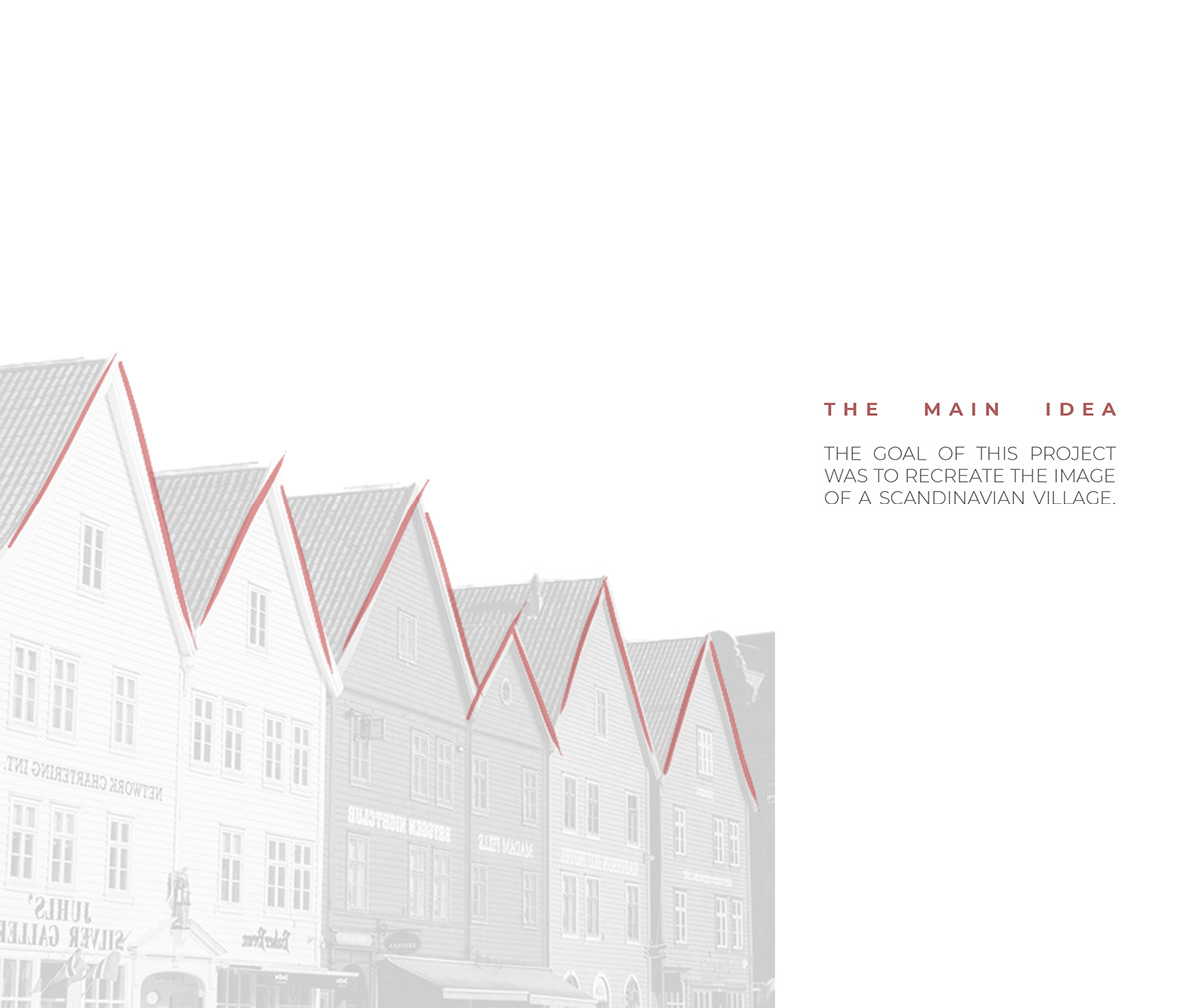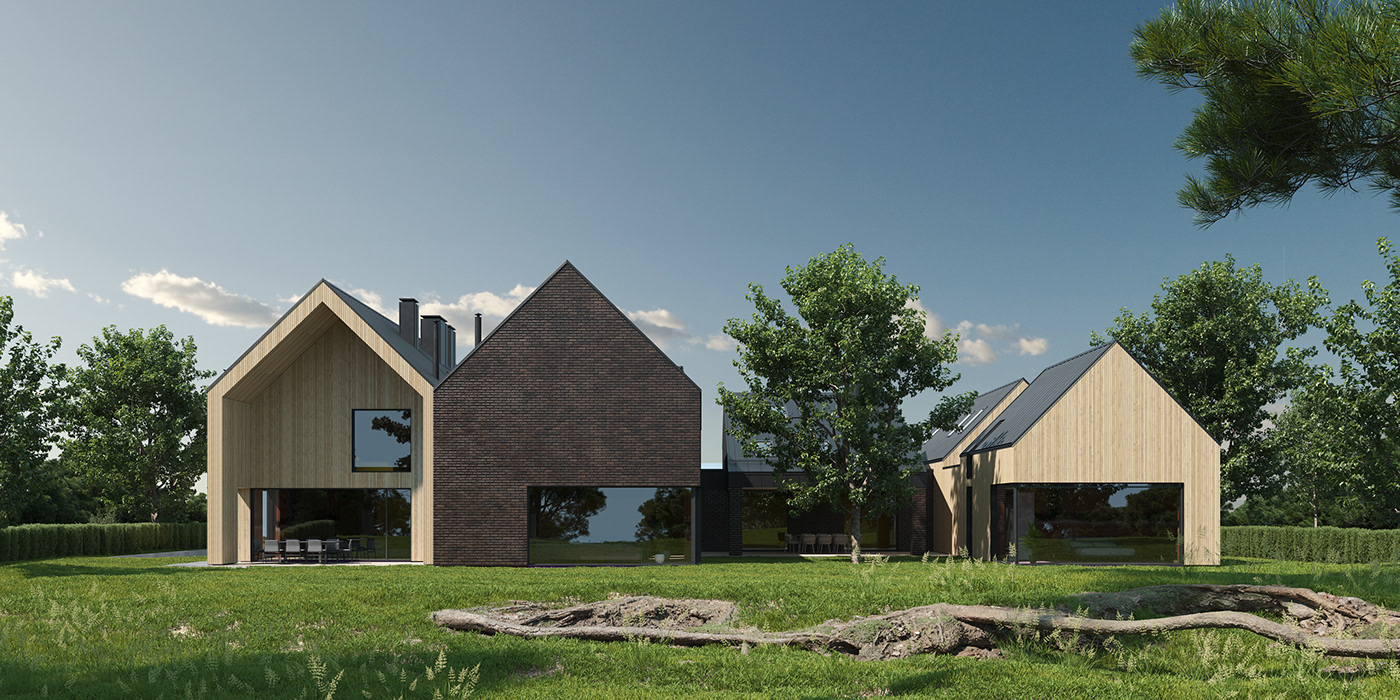
Spielberg residence
STUDIO: ZROBIM ARCHITECTS
Architects: ANDRUS BEZDAR, ALEXEY KORABLEV, MAXIM CHEPUL,
MARK HURDA, DENIS DUBESHKO, DMITRY TARASEVICH.
LOCATION: Russia
Year: 2022
AREA: 802 sq.m.

concept
The house is located around a family tree and consists of 4 independent blocks. The first block is designed to accommodate children with their families. The second block is the main one. In the third block there is a staff apartment and a bedroom. The fourth block is reserved for a SPA and a master bedroom.

Plans


AXONOMETRIC DRAWING





Thank you for watching! If you like our projects and want to support us, follow our social networks



