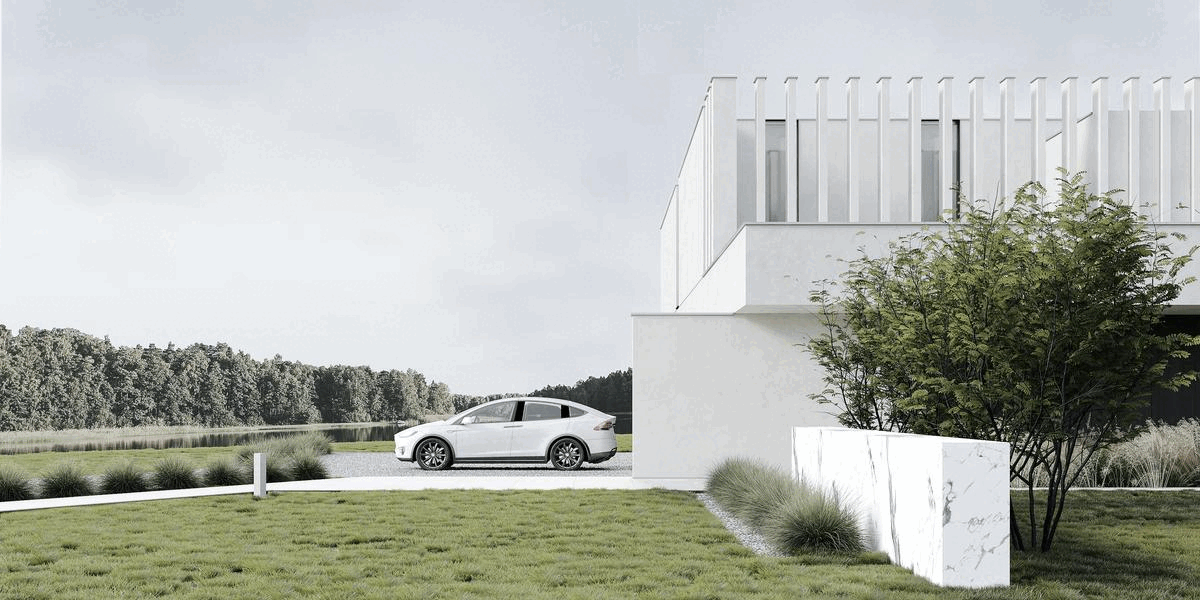
BORYSPIL RESIDENCE
architectural project
by ZROBIM architects
ARCHITECTS: Mark Gurda, Evgeniy Zvarich, Dmitry Tarasevich | LOCATION: Ukraine, Kyiv | AREA: 1275 sq.m. | YEAR: 2021
VISUALISATION: Eugene Zaikowski, Denis Dubeshko | GRAPHIC DESIGN: Natasha Dovnar

Concept
The main concept of this project is the creation of a high-tech, thoughtful and aesthetic living space. We love working with minimalism and complex non-standard tasks, so we enjoyed working on this project, and we hope you enjoy watching the results of our creative efforts.

Layout
When working on the project, the main idea about was a clear understanding of both the composition of the premises and their interaction with each other. Our client described his vision of the house and premises, as well as his understanding of the orientation of certain premises in a certain direction overlooking the bay of the Dnieper River, so we have developed a layout according to his wishes.


Ground floor


First floor

Facades
The exterior of this house is a great example of pure minimalism in architecture. The complex layout is balanced by simple laconic forms of facades. From the side of the entrance, these are predominantly blind facades, from the side overlooking the bay, there is a large panoramic glazing.








Recreation area
In addition to the house itself, we designed a number of additional buildings. On the territory of the site there is a parking lot, a small sports complex, a recreational area with a kitchen, summer terrace and a pier for a jet ski.






Thank you for watching!


