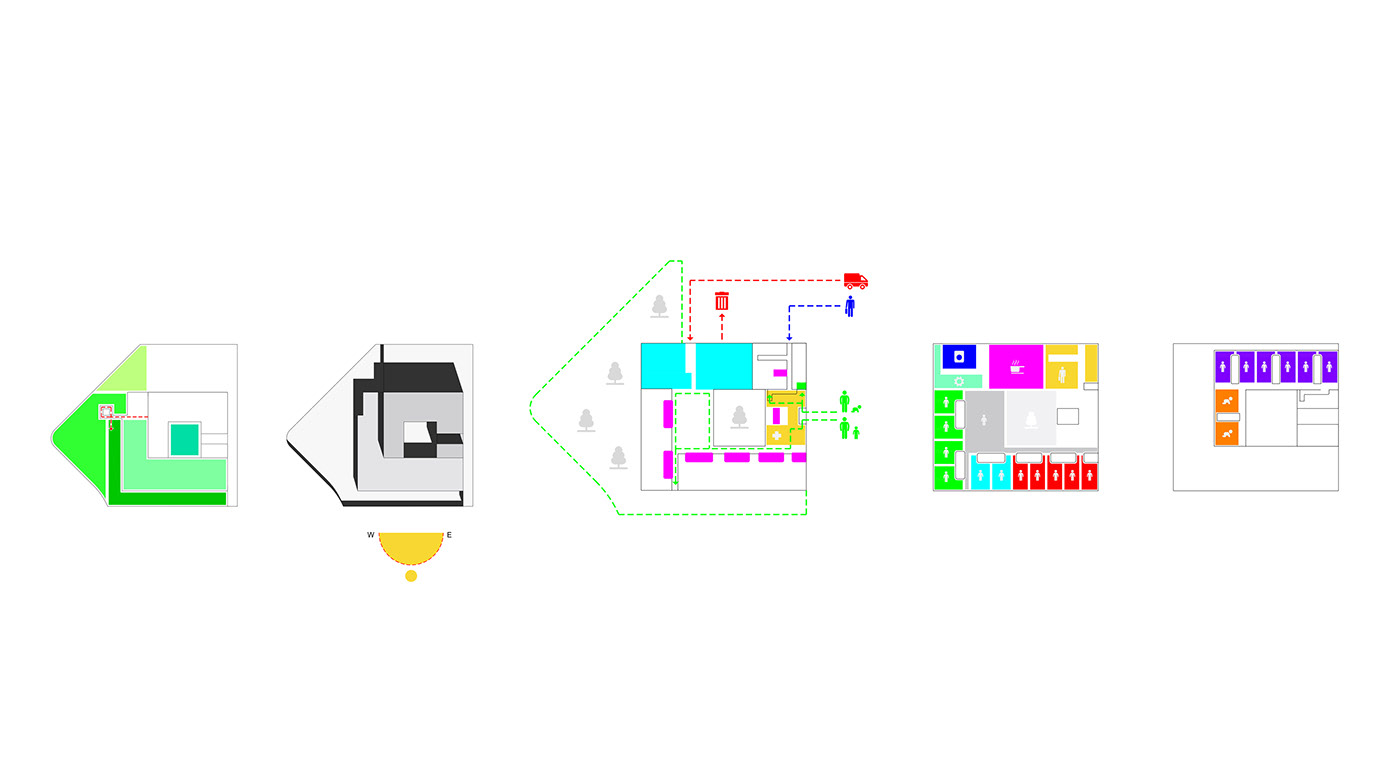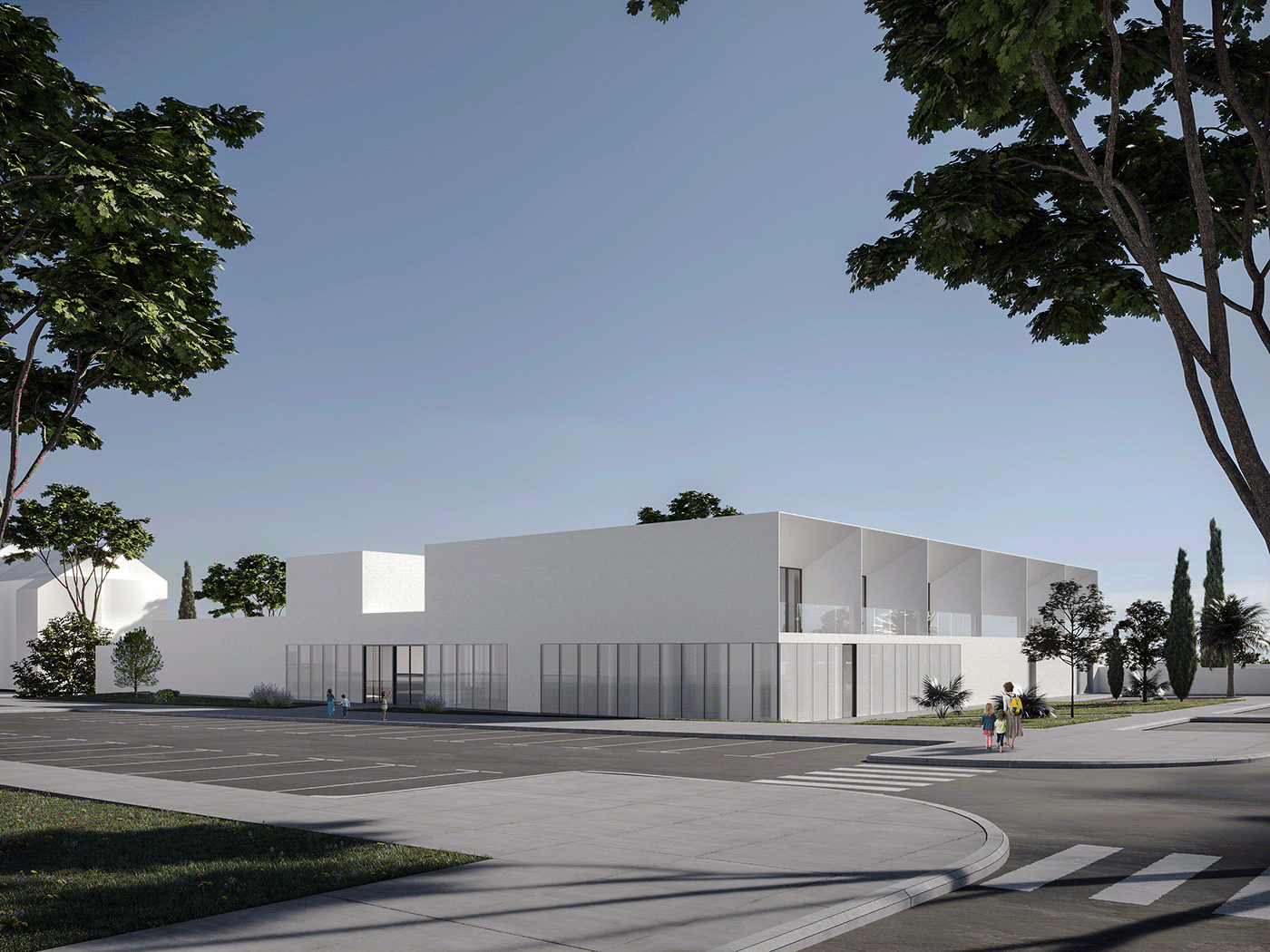KINDERGARTEN IN BAR
4th prize
International Open Design Competition
Bar, Montenegro
y=2022.
authors: Milos Jokic, Nikola Gjorgijevski, Nenad Stijovic, Stefan Ilic
contributor: Jovana Kovacevic
Context, concept and approach: The broader specifics of the site can be described as a signature modernist urban-planning strategy. A tabula rasa approach towards the terrain, upon which, free-standing megaforms have been inscribed. These large scale objects amidst an open filed create a spatial condition that, in today’s discourse, has shifted importance from the built form, and has, instead, accentuated the in-between unbuilt landscapes are richer sourced for spatial catalyzation and city rehabilitation. Criticized by the contemporary architectural theory, modernist urban planning failed to recognize human comprehension of scale, imposing top-down solution that work on paper, but create unwanted, and oftentimes, inhumane spatial situation in real life. If the above is correct for the size of a grown man, it doubles up when we consider children. However, since the competition brief does not challenge the traditional architectural design of the kindergarten typology, nor aims to explore new city solutions, the urban concept of our building is set to become an addition to the modernist puzzle of the site, accepting the fact that modernist fragments are an inevitable condition of contemporary cities. In the process of staying true to the modernist understanding of design methodologies, and, more importantly, finding beauty and aesthetics in the useful, functional and rational space - stripped down of any unnecessary elements - we aimed to create a micro world of fundamentally practical, proportionally dimensioned, well lit and purified spaces that do not superimpose architectural subjectivity towards children, but, on the contrary, act as a blank white canvas the encourages children to express themselves along playrooms, gardens, free and safe spaces.

front facade

massing plan & exploded axonometric view
Building composition and spatial distribution
The typology of the building, taking the archetype atrium form, positions a central garden at the “core of the atom.” This hortus conclusus acts as the gravity point towards which all other programmed spaces are positioned. The four sides of the atrium, respectively, touch four different programmatic wholes, such as service, entry, public giant playroom and private individual classrooms. The spaces alongside the atrium are also spatially and programmatically lifted on the first floor, creating double-ceiling lobbies and individual clusters for the youngest of toddlers. The ground floor individual classrooms are gripped with an “L”shape passive playground filled with benches, hanging nets, and sand grounds, aligned in the same terrain height as the building, which then, further unfolds downwards with slides, stairs and artificial topography towards the active playground where children can find various playground large and small scale equipment, as well as a botanical garden, a hortus catalogi at the top right corner for educational and fieldwork purposes – inspiring the youth to protect, nourish and love the natural environment. The youngest of toddlers can enjoy the building’s green roof on top of which, various poetic geometrical objects protrude from the ceiling, creating a playful rooftop environment whilst choreographing plays of sunlight and shade in the below classrooms and playrooms. Finally, the spectacle of the playground, that connects the active playground and the roof with a tower full of slides that further extends via a bridge towards the roof, beneath which, swings are attached for the children relaxing in the passive playground. Naturally, the tower of slides, the bridge and the roof-garden are enclosed with a sufficiently high solid fence that protects the safety of all children.

classroom

site plan & parterre plan


diagrams
Sustainability
The compact size of the building and the minimal usage of unnecessary corridors creates a design solution that is energy efficient. Moreover, providing a central atrium also delivers an abundance of natural light into the deep central space, creating a condition where no individual or collective space for children is left without light exposure. The use of light materials in the exterior reflects the sunlight and naturally cools down the building, and in addition, the grass roof provides an extra layer of thermal efficiency. Large felt shades on the first floor protect the toddlers from direct sun exposure, whilst creating a dynamic façade of closed and open shades, as well as a playful sea vibration effect when the wind runs through. Program related, complimentary spaces are positioned closed to each other in order to make use of shared utility. For example, the launderette and the kitchen share a loading deck in the service tract of the building. The kitchen and the eating room are position next to each other to reduce food movement as well as connecting the kitchen with with the first floor via an elevator for the toddler’s food distribution. Most importantly, we care about psychological sustainability and well-being of the children, therefore, we applied only natural bright materials within the whole building. We eliminated any long narrow and enclosed corridors and opt for large, sun-lit, open and creative multi-purpose spaces to connect the children’s classrooms. We made sure that children are exposed to nature at any given moment, whether inside the classrooms looking towards the playground’s nature or inside looking towards the atrium garden/playground. We left white wall inside collective spaces for children to exhibit their artwork, we made the cantina space capable to open outwards the atrium for summer brunches and afternoon play. We used smart movable furniture and elements such as wall panels and wheeled dining tables to merge spaces into big arenas of fun and pleasure whether for singing in choirs, performing scenes of Disney movies, or building large models of giant lego parts, the kindergarten is a free, inclusive and open-minded locus that whishes to inspire children to become individually strong and collectively responsible creative youths.


plans

entrance hall

sections

playground

elevations

model




