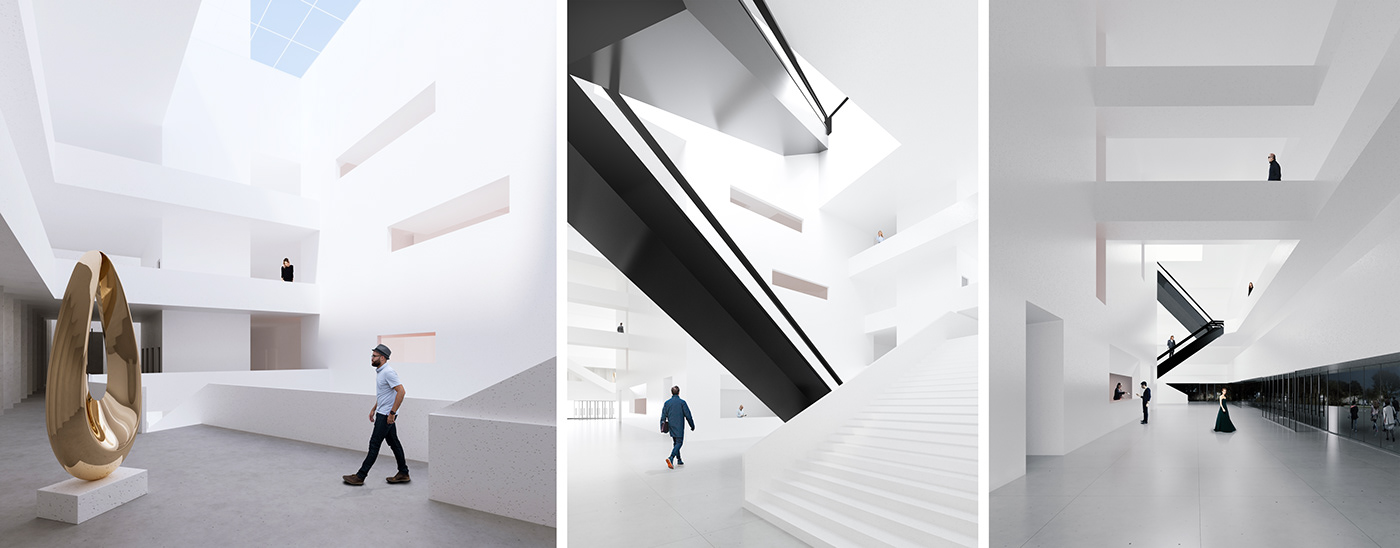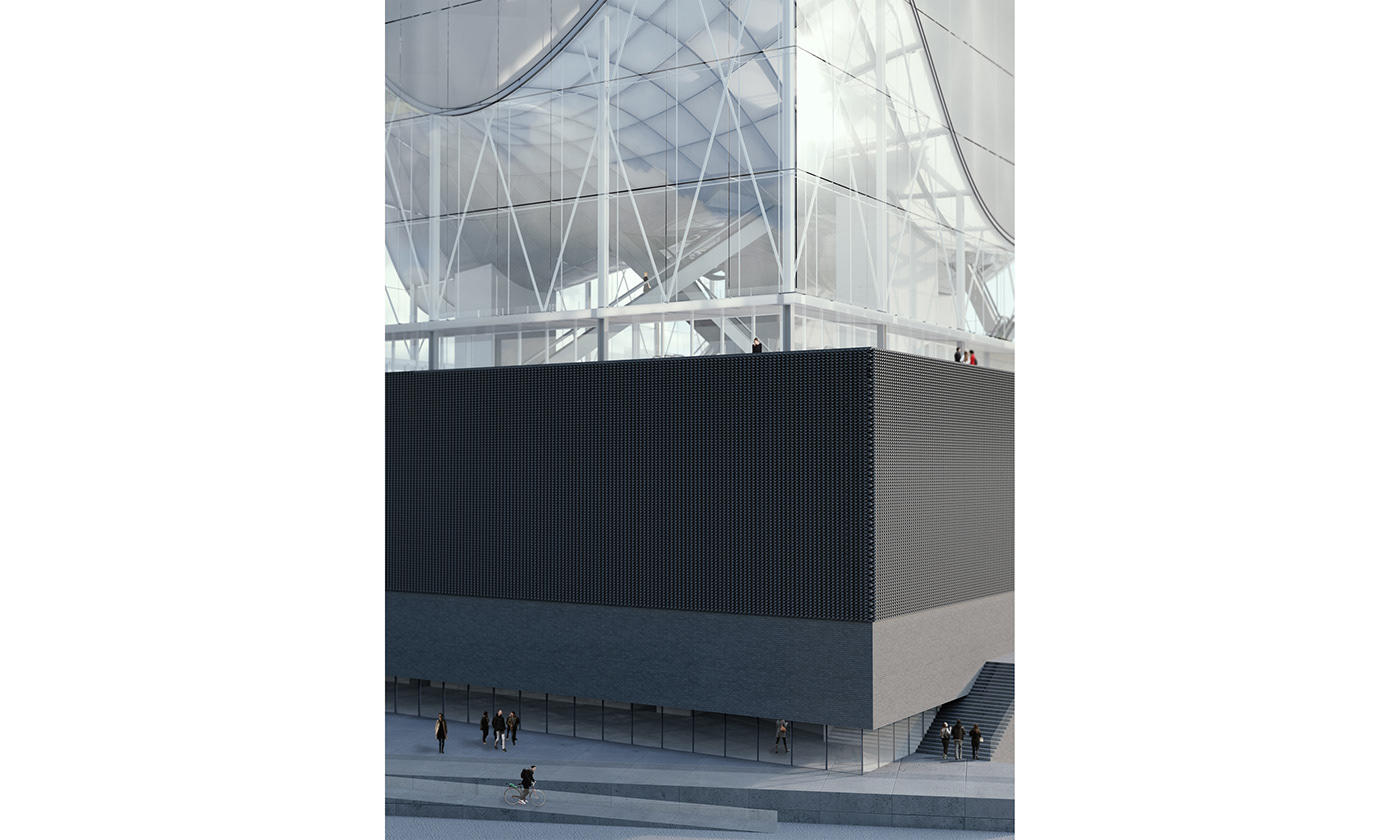MULTIFUNCTIONAL HALL/CONGRESS CENTER
Open International Design Competition
1st prize
Banja Luka, Bosnia & Herzegovina
y=2020.
Authors: Milos Jokic, Nikola Gjorgjievski, Nenad Stijovic, Stefan Ilic
Consultants: Miodrag Grbic
Contributors: Tijana Mackic, Stefan Danilovic, Jovana Kovacevic, Jelena Zlatanovic
The main objective of the competition is the design of a new multifunctional hall / congress center in Banja Luka which aims to upgrade the urban identity of the city, to accentuate the cultural life and to activate and invigorate the surrounding urban tissue. The new multifunctional hall has a central ambition to become the symbol of the city and to enhance the city’s skyline.
The complexity of this building demands coherence in thought, idea, and design, otherwise, the scenario of the building becomes indistinct. Pushing for clarity, while doing justice to our decision for a vertical spatial and programmatic arrangement, we developed a twofold concept, a metaphorical and morphological dichotomy, and a design decision to divide the house, vertically, into “Opera-di-Natura” and “Opera-di-Mano”. The first house represents the heart of the building, the machine that provides all the necessary information – a physical pedestal of the building. The second house represents the spectacle of the building, the state of finest art, design, and technology, in other words, a physical relic of the artist’s work. A floating space where the visitor flies to the final destination – the parametricistic surface called “the cloud.”

transit space
“Opera-di-Natura”:
The concept behind this part of the building lays in the fundamental and rudimental necessity for a well-organized functioning multifunctional hall. In essence, what is the natural slope of the terrain for the Greek amphitheater is the backstage house for this building. A pragmatic space that defines the functional and programmatic schema of the building, and thus, it becomes its first nature. It represents the skeleton that provides smooth function and space distribution which enables the optimal performance of the house. The outlook of house 1 is calm, solid and it gives a static feeling. Black bricks in a verity of densities unify a plane that envelopes the perimeter of “Opera-di-Natura”.

“Spatial transition”
The story unfolds on the level of the street, at the very edge of the building, where the main piazza is slightly elevated above the ground - the first act of climbing is the beginning of the ritual, entering a new world. The “unbreakable” mass of “Opera-di-Natura” is opened only at the main entrance, leaving the impression of a slice in a rock cliff. The visitor enters the first part of the grand foyer that, just like the concept of the building, has two atmospheres, one aligned to the nature of “Opera-di-Natura” and one that compliments “Opera-di-Mano”. Since vertical communication is the core asset of the building, the visitor is presented with a set of routes and means of communication: stairs, escalators, and elevators. One chooses its journey whether step by step or a fast-vertical transit.

massing plan
“Opera-di-Mano”
The second house of the building represents the spectacle of the building. The “work of the human hand”. The aspects of brightness and beauty are rendered in the expressive tableau of “Opera-di-Mano”, the pleasure space, a paradise of delectation. The dichotomy between the two houses is highlighted predominantly by the use of material, yet both spaces represent a volumetric image of its program. Therefore, the glass façade – or the-façade-that-is-not, not only contrasts the solid brickwork below but glimmers and disappears bringing forth the inside of its interior as an integral part of the outer composition. When entering the second house, one arrives at the transit space of greater intricacy. A parallax of vistas, vertical and diagonal physical structures, and engulfing light all of which culminate in the most apparent part of them all – the parametrically enclosed surface.

master plan


parterre plan

small concert hall & opera

plans

foyer

sections


elevations

exploded axonometric view


main concert hall




