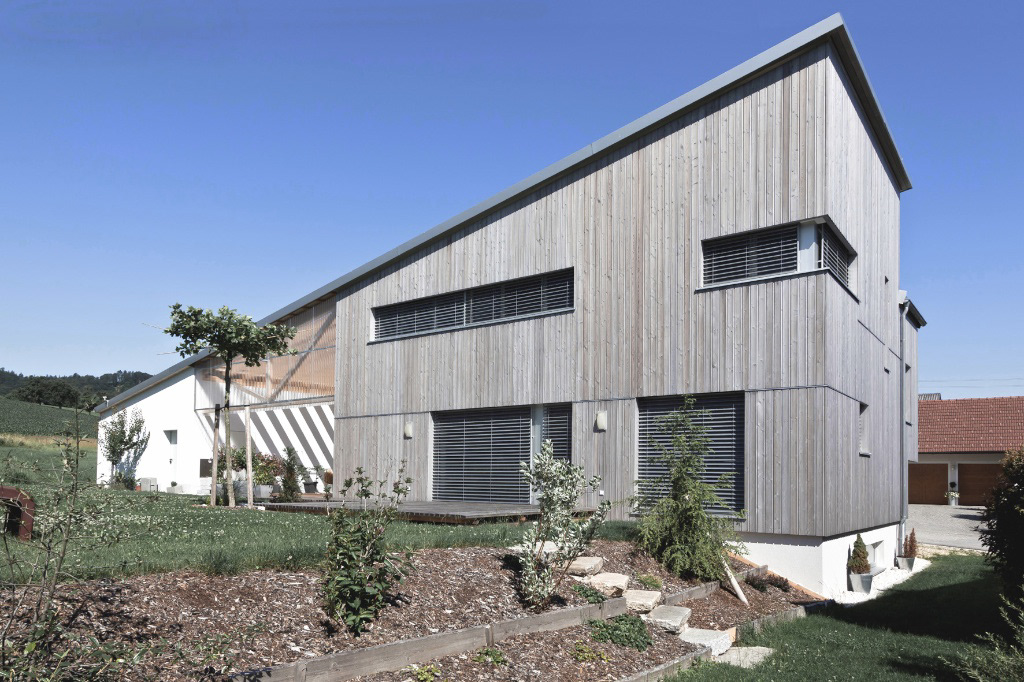DE
Ein Gebäude mit Höhen und Tiefen
Diese beiden Leitthemen werden durch die symbiotische Haltung der differenten Dachlandschaft zu einem Gesamtgefüge arrangiert. Auf den ersten Blick wird es einem, durch die integrierende Dachlandschaft, nicht sofort bewusst, dass es sich eigentlich um zwei Bauten handelt, doch das abfallende Dach Richtung Westen verbindet das Wohnhaus mit der Garage und lässt somit einen intimen Außenbereich in dieser Zwischenzone entstehen. Genau über diese Zone wird auch das Erdgeschoß erschlossen. Obwohl die Nordfassade ein Satteldach aufzeigt, wird die eigentliche Trennung der beiden Entwurfsthemen durch ein von der Südfassade aus dargestelltes Haus mit Pultdach betont. Somit wirkt das Gebäude von zwei sich gegenüberliegenden Seiten, auch wie zwei unterschiedliche Gebäude. Dies wird im Gesamtkontext allerdings keines Wegs sichtbar und von der Gestaltung des Grundrisses prinzipiell widerlegt. Dieser zeigt in keinster Weise auf, dass die Dachlandschaft so different gestaltet sein mag. In klarer Formensprache sind die Wohnbereiche im Erdgeschoss angesiedelt, die durch den Innenhof nochmals einen besonderen Freiraumbezug erfahren. Im Obergeschoss sind die Intimbereiche situiert, welche hauptsächlich gegen Süden ausgerichtet sind. Die Passivhaushülle ist als Holzkonstruktion ausgeführt und auch mit einer stehenden Fichtenschalung (hinterlüftet) verkleidet. Die Restwärme und das Warmwasser werden mittels einer Wärmepumpe (mit Tiefenbohrung) erzeugt.
Das Haus benötigt 14 kWh/m²a und ist mit einer kontrollierten Wohnraumlüftung ausgestattet. Somit wird das Gebäudeensemble, das auf dem Grundstück entstanden ist, zu einem Bauwerk zusammengefügt, das optimal auf die Wünsche und Anforderungen der Bauherren reagiert.
EN
A building with highs and lows
These two leading themes are arranged to create a single overall structure through the symbiotic positioning of the different roof landscape. The integrated roof landscape means that at first glance it is not clear to the individual that these are actually two separate buildings, yet the roof that slopes towards the west connects the residence with the garage and therefore enables the existence of an intimate outside area in this interim zone. The ground floor is accessible directly above this zone. Although the north façade has a pitched roof, the actual separation of each design theme is highlighted by a house with a pent roof in front of the southern façade. This means that the building also looks like two different buildings from the two opposite sides. This is not visible in terms of the overall context, however, and basically refutes the configuration of the layout. This does not in any way reveal that the roof landscape may be configured differently. The living areas are incorporated in the ground floor in a clear expression of form and have a special connection with the outdoors due to the interior courtyard. The private areas are located on the first floor and are arranged towards the south. The cladding of the passive house is a wooden construction, including cladding with a spruce formwork (with rear ventilation). The remaining heat and the hot water are produced using a heat pump with deep drilling.
The house requires 14 kWh/m²a and is equipped with controlled living space ventilation. This means the ensemble of buildings constructed on the plot merges into a building which responds optimally to the requirements and needs of the owner-builders.





