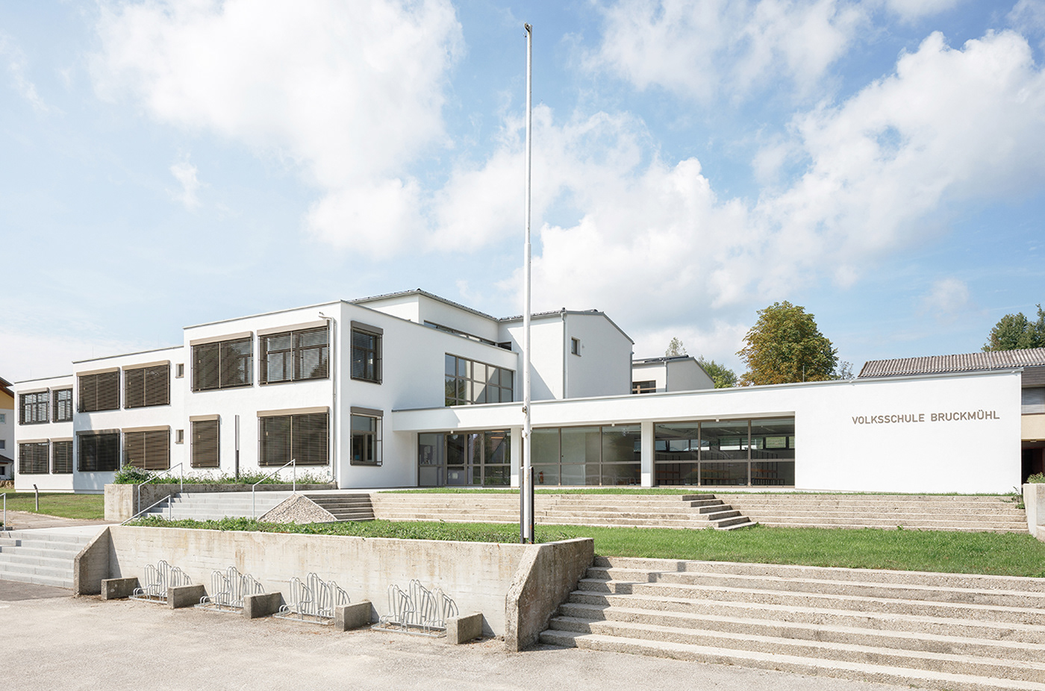

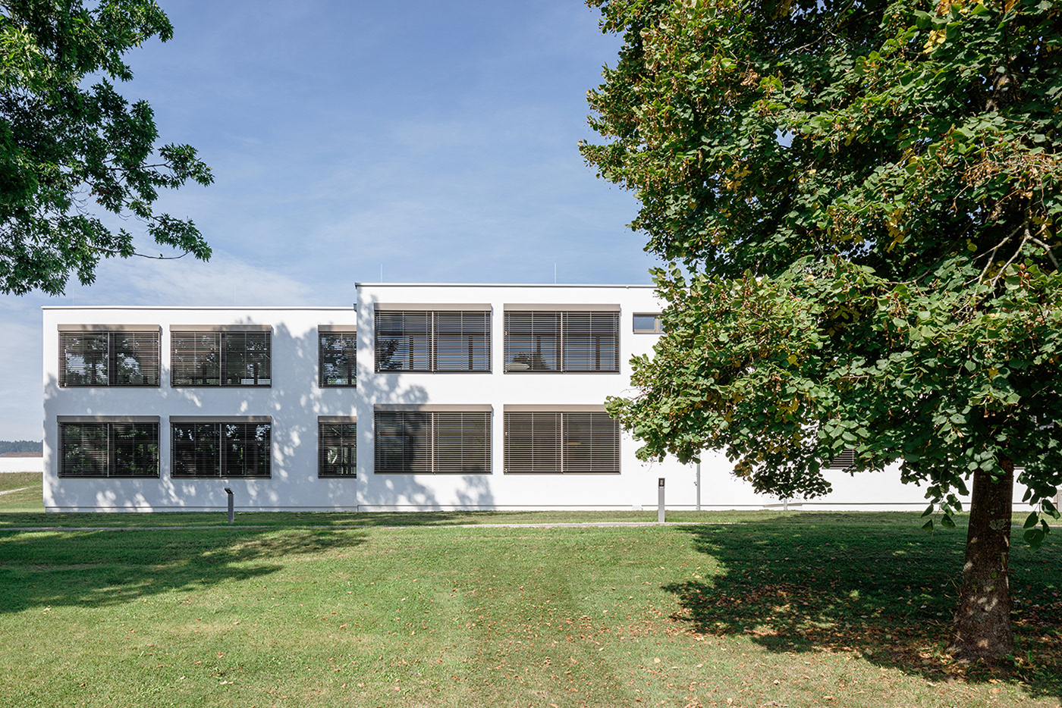
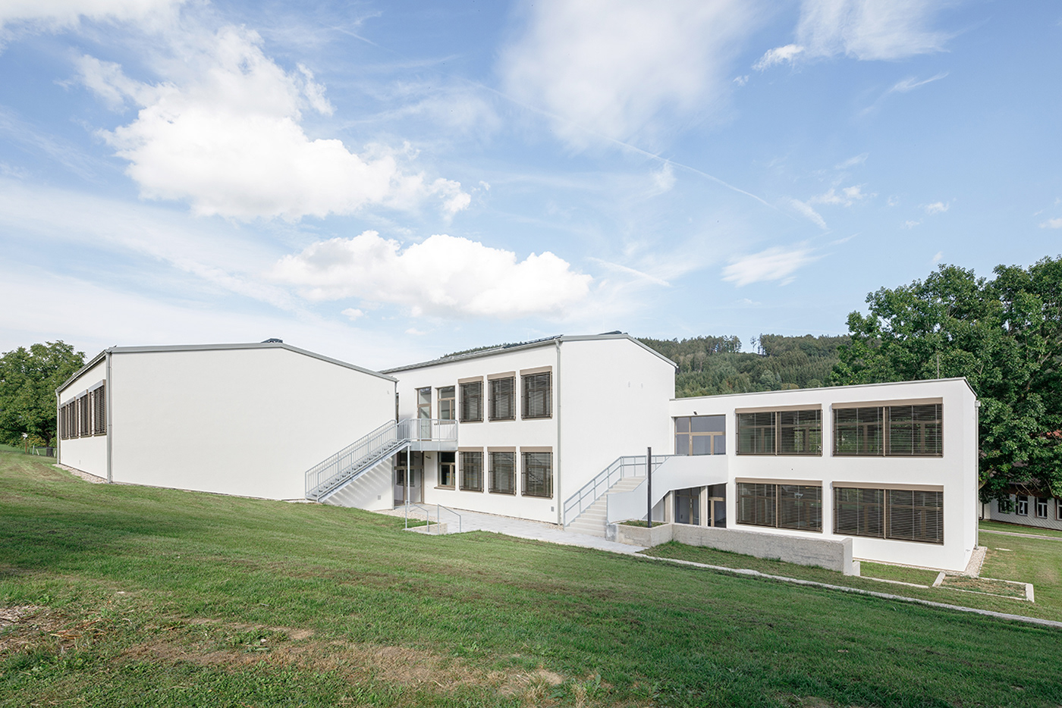
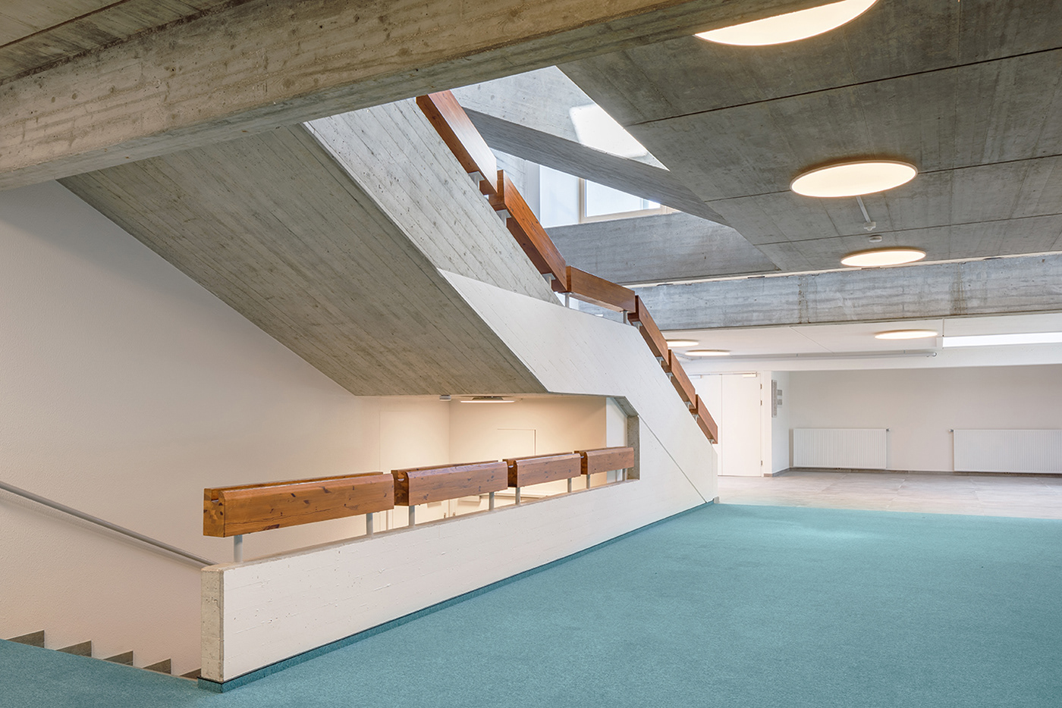



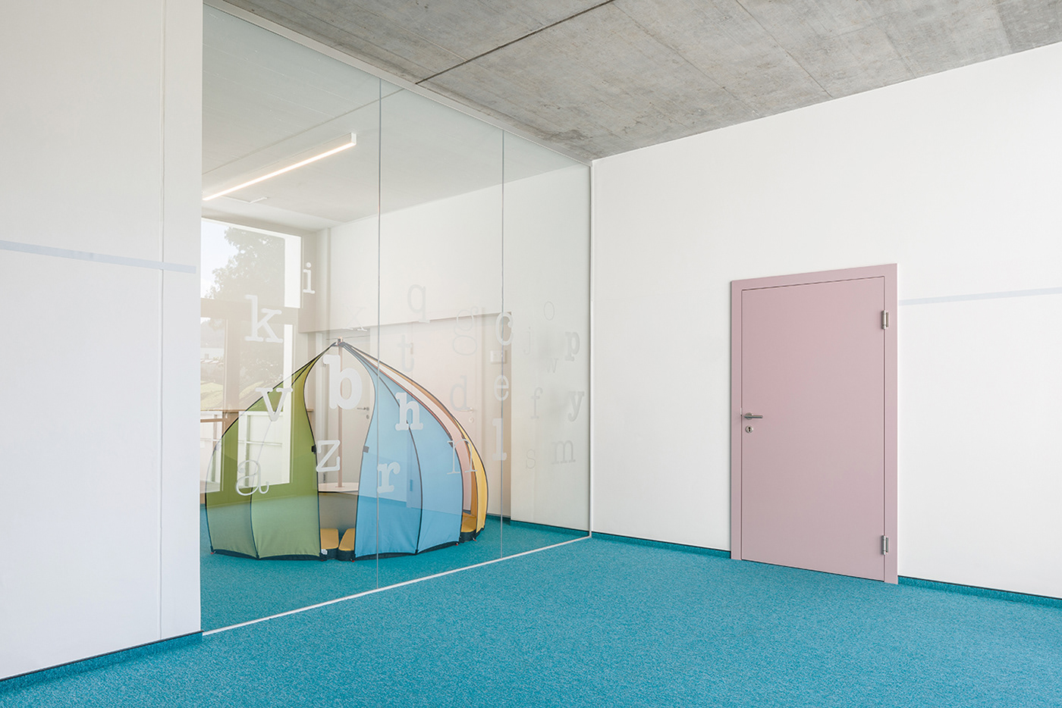



Elementary school Bruckmühl
Design: [tp3] Architekten ZT GmbH
Location: Ottnang am Hausruck/Oberösterreich
Year: 2021
Photographer: Mark Sengstbratl
According to Karl Odorizzi, society lacks the awareness of what a good architectural design means in terms of mental and temporal effort and the added value it brings. This would have to be communicated more, - already at school age. Imaginative, inventive, universal: this school in Bruckmühl was also designed by architect Karl Odorizzi. We were allowed to renovate it and uncovered “hidden” qualities!
The existing school is the work of architect Karl Odorizzi and can certainly be considered a gem in school construction due to its spatial and material qualities. Over the years, many qualities of the original project have been reshaped and changed. This influenced not only the appearance, but also the qualities of space, - but especially the lighting!...
… therefore the “hidden” qualities are again exposed, strengthened and partially renewed!
The existing school lives from its material quality, as the interplay between wood, glass, concrete and carpeting is harmoniously staged.
REFURBISHMENT
The existing wood and glass skylights were renewed and partially enlarged, the concrete surfaces and sandblasted, floor was covered with a new carpet in different colours and the interior doors were coloured.
In the course of time, a gable roof was added to the existing building due to alterations and extensions, so that the skylights in the staircase area (for the illumination of the assembly hall and break area) were closed, - this gable roof has been removed and the window band reopened.
In general, our aim was to “uncover” the building again and to reinforce the qualities of the previously existing “architecture with light” – additional incised windows in the roof and corridor area reinforce this approach.
… Odorizzi has evaded normal architectural constraints as far as possible and tackled challenges of his time without fear. In the process, he was a driving force in the development of new types of schools…
In the field of school construction, Odorizzi was far more than just an executive architect. In the course of the social awakening of the 1960s and politically encouraged, he was instrumental in developing a program of very open-concept schools. Rather than stringing self-contained rooms along a corridor, the rooms and areas of his indoor schools are grouped around a central atrium that reinforces communication and community as the heart of the school.
Karl Odorizzi is a border crosser. In the disciplines and in his way of working. The constant drive was the curiosity to incorporate technical developments into architecture. By this ability he measures, as he says, “the intelligence of a society.”
Text excerpt, nextroom, 19th March 2013, Lorenz Potocnik
“A society nowhere reveals itself more clearly than in the way it treats its children.” Nelson Mandela
What the educational buildings of the 60s and 70s (as well as this school) defined with their hall schools, namely: openness, spacious auditorium and break areas, open staircases, light-flooded and bright room structures, as well as accessible outdoor areas, must today often be fought hard against our clients!
In our planning processes we experience again and again that due to the increasing cost pressure (on the side of the clients) the pedagogical requirements are reduced to a pure area program. At the same time, however, one is oriented towards the idea of clusters and marketplaces, a small, almost village-like structure, but unfortunately there is often not must left of it…
