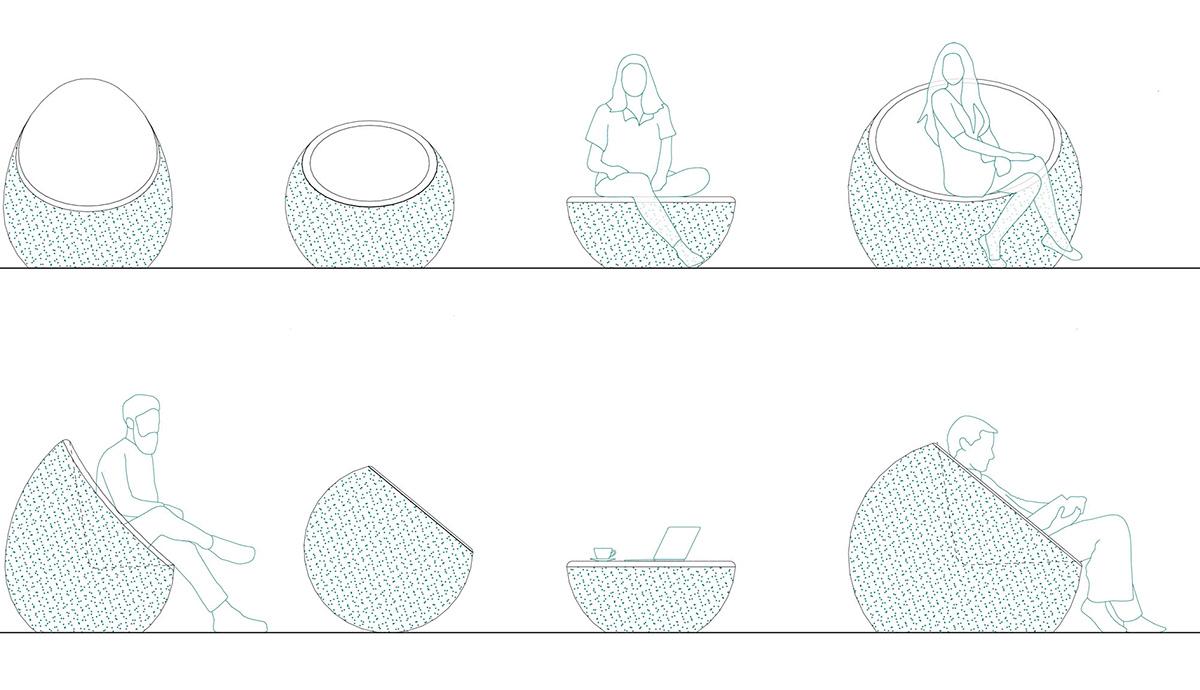
Skovoroda’s Garden
location: Kharkiv, Ukraine, Kontorska Street
function: public garden
area: 1 300 sqm
status: concept (2021)
team: Oleg Drozdov, Natalia Kozub, Olga Mozgova, Bogdan Piskun, Ganna Vovchenko
partner: Kharkiv School of Architecture
Until the 1920s, the park in Kontorska st., Kharkiv, was the site of the Church of the Nativity. In designing the concept of the park’s reconstruction, we wanted to keep the connection with the history of this place without resurrecting the Church proper. Lately, Kharkiv has reinstated quite a lot of churches. But can a person get a feeling of being inside a church without the church itself?
The Church of the Nativity was one of the oldest in Kharkiv. Most researchers believe that the first Church of the Nativity was built no later than in 1655. The stone edifice that had been standing there since 1735 was re-built several times, with its latest reconstruction finished in 1912–1913. The Church was demolished in the late 1920s.
the Church of the Nativity, 1874 / 1914

Location

Interaction area

Is it possible to create the atmosphere of sacredness without recreating the old form and does a modern person need sacredness? We looked for answers in the philosophical works by Skovoroda.
Skovoroda was a travelling philosopher. He would often use landscape motives and floral symbols in his works. The characters of Skovoroda’s philosophical dialogues meet in a garden to conduct leisurely conversations about the world, human condition, introspection, and happiness.


We suggest planting 1300 sq m of perennial grasses and trees to transform almost half of the little park’s area into a natural landscape.
It will be a green labyrinth inside the city, a shelter from noise and fuss, and a space for freedom and introspection. It will create a certain mood, an atmosphere, a desire to stop and switch to the life-changing meanings and to appreciate humanism. It will be an unexpected “stop” inside a typical urban landscape, which will foster new communication formats, different from the daily life of today’s Kharkivite.
Master Plan

1. amphitheatre
2. library
3. children’s playground
4. sports ground
5. ping-pong table
2. library
3. children’s playground
4. sports ground
5. ping-pong table



The dome

An open-work pergola will take the central part of the park. In summer, there is little shade here, so we decided to create it. The area covered by the pergola is a flexible space for training or parties and a public media-library during the rest of the time.
With its working name “the Ark,” the space of the amphitheatre is the climax of the idea of a shelter. To implement it, we are planning to apply the wooden ship-building technology. The playground will recreate a construction site with natural materials: pump water, sand, and stones. We are offering children not ready-made elements with a clear static function, but rather materials that would stimulate creative games and cooperation.
‘Bowl’ amphitheater


Scheme of elements
Type 1
Type 1

Type 2 and 3

Type 4

Materials



