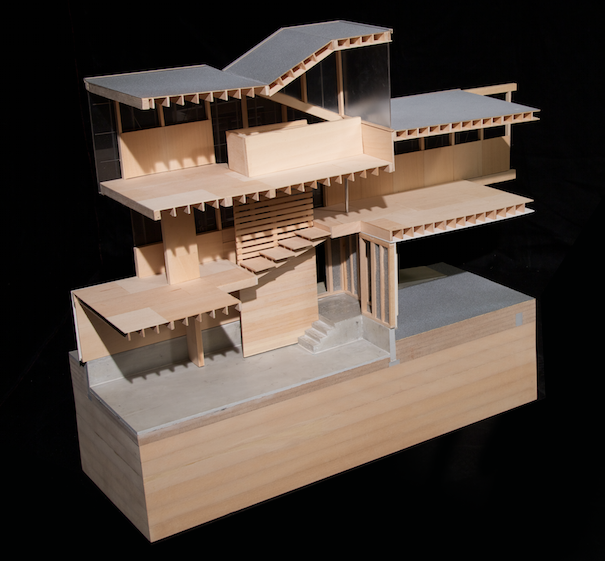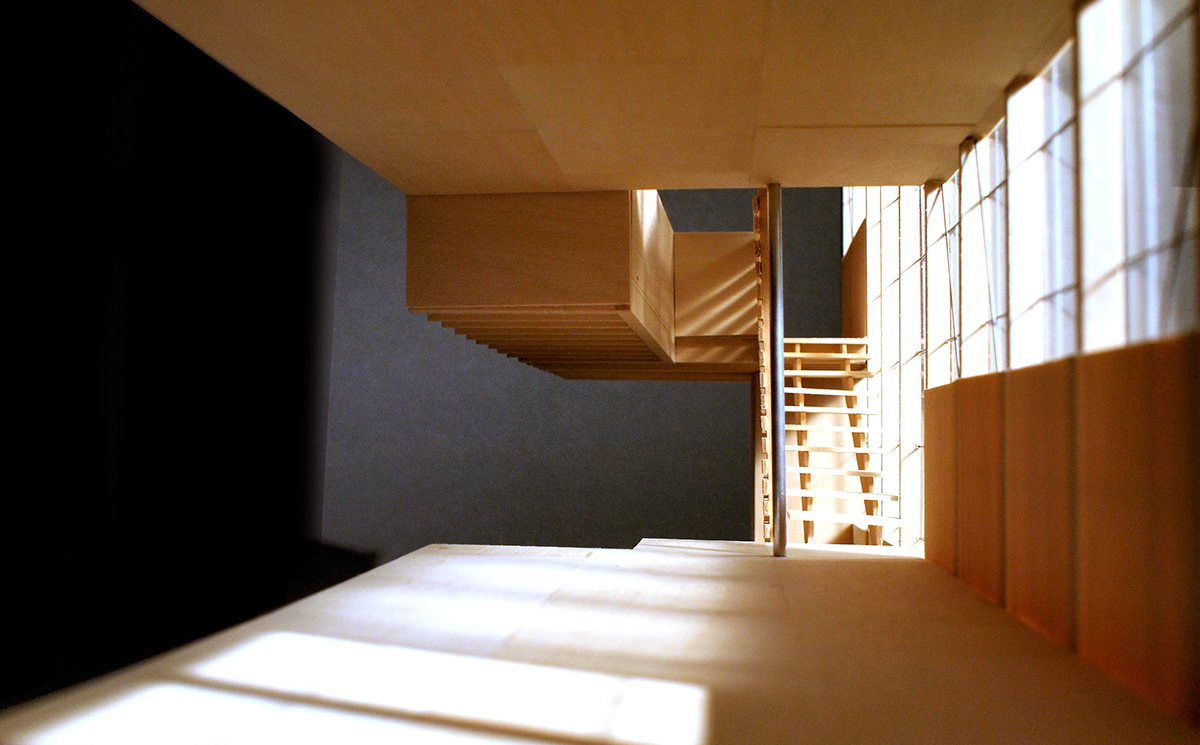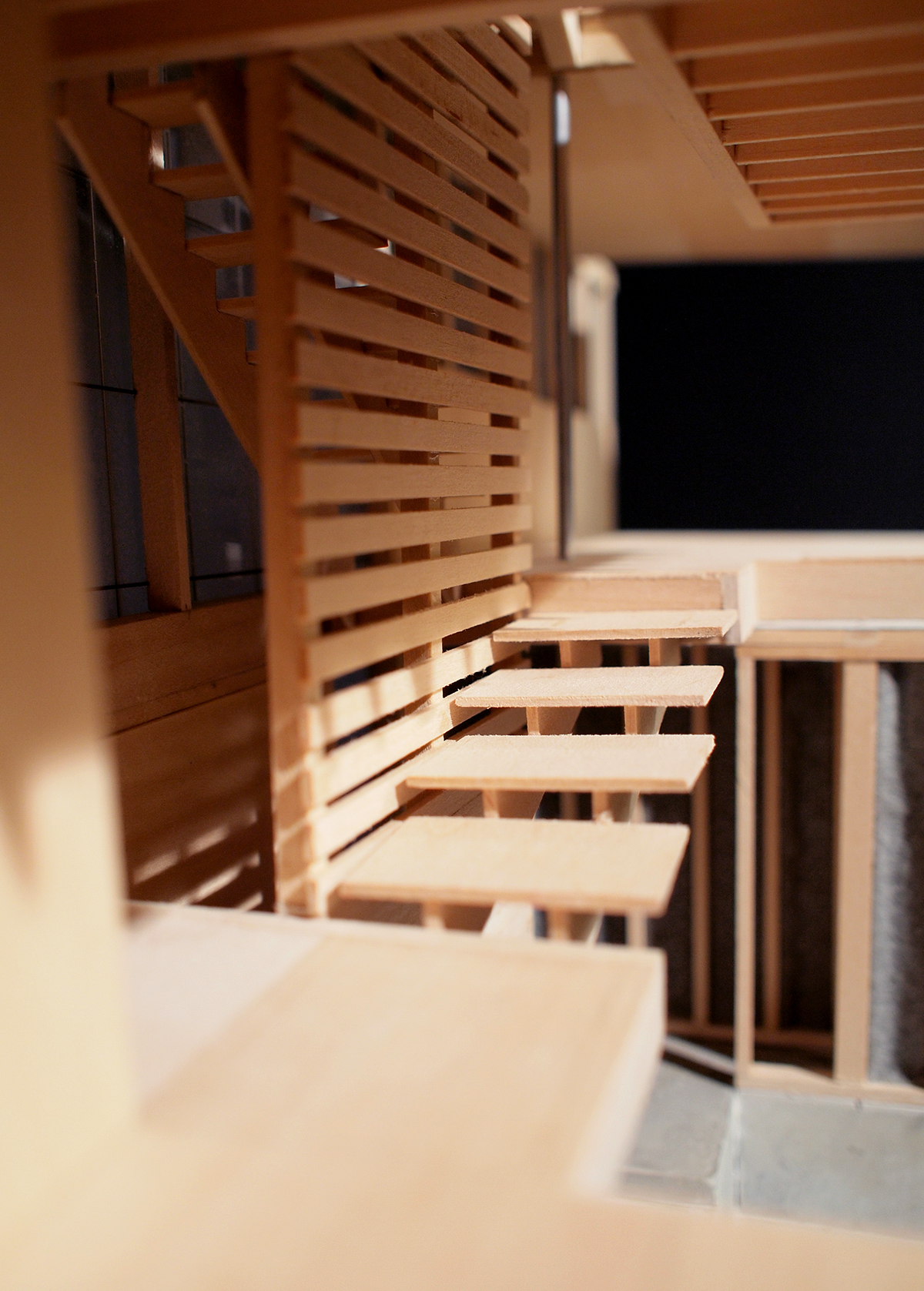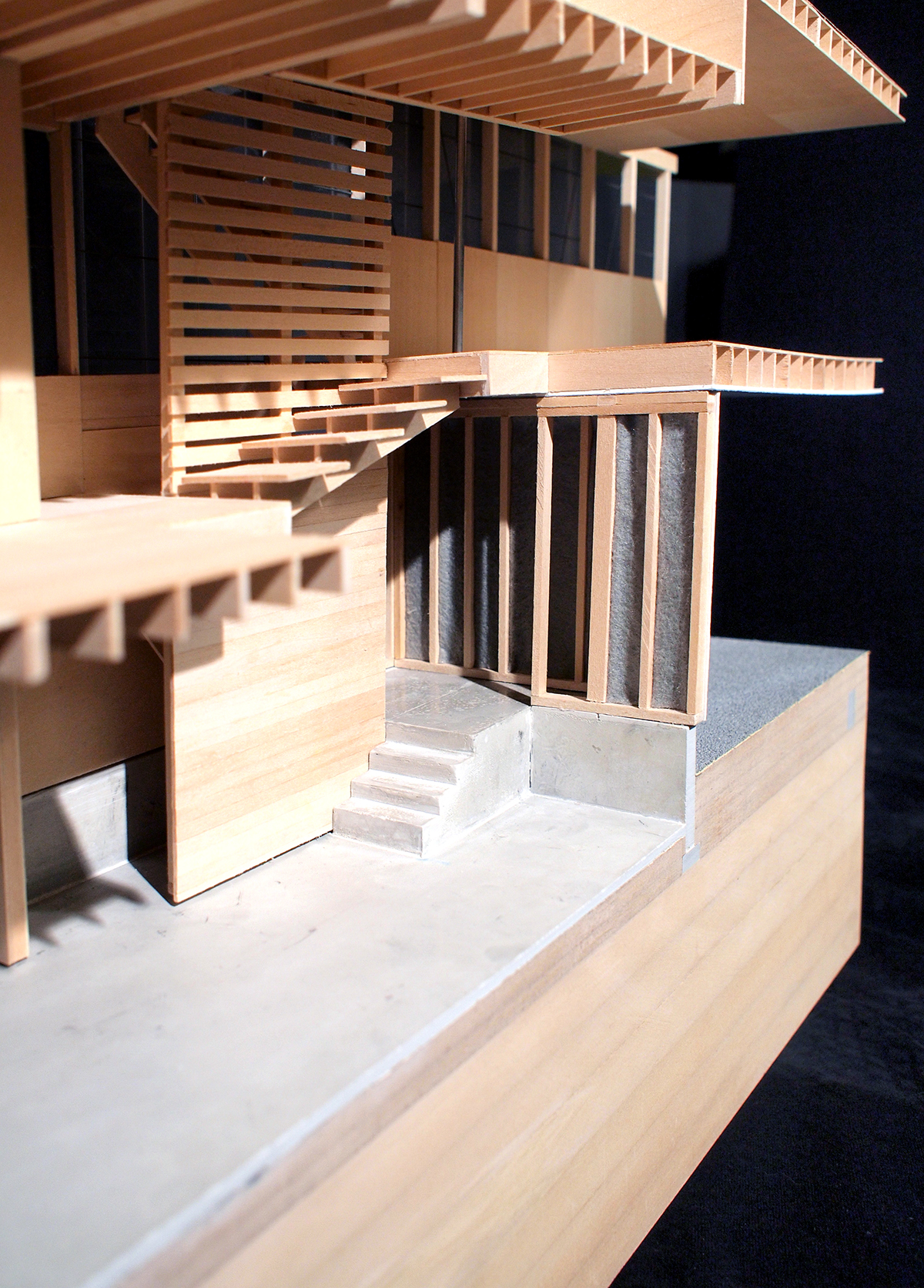Guthrie + Buresh Architects
Los Angeles , West Hollywood
Made for Material & Methods Class - California College of the Arts
Scale: 1/2"=1'
Group: Wut Yee Htwe, De Hyunh, Joseph Chang
Los Angeles , West Hollywood
Made for Material & Methods Class - California College of the Arts
Scale: 1/2"=1'
Group: Wut Yee Htwe, De Hyunh, Joseph Chang
Exterior

Interior



The Work House employs the changing perception of position, space,
form and material as the primary elements
in a flexural composition. Employing the elements of space and shape in conjunction with the material and light studies established a spatial fabric of interlocking orthogonally formed spaces in simultaneous and multiple containment and release.
The building has long and narrow rectangular volumes. It is framed in wood with diagonal steel rods. The south and north walls are covered in translucent polycarbonate panels that admit daylight while ensuring privacy. The architects use plywood for the interior decoration because it is low cost materials, yet it still can show the aesthetic.
form and material as the primary elements
in a flexural composition. Employing the elements of space and shape in conjunction with the material and light studies established a spatial fabric of interlocking orthogonally formed spaces in simultaneous and multiple containment and release.
The building has long and narrow rectangular volumes. It is framed in wood with diagonal steel rods. The south and north walls are covered in translucent polycarbonate panels that admit daylight while ensuring privacy. The architects use plywood for the interior decoration because it is low cost materials, yet it still can show the aesthetic.
This building employs advanced wood framing techniques allowing for larger spans that don’t require as many load bearing walls. This building can also be said that it is steel construction creating open armature using wood construction methods.
