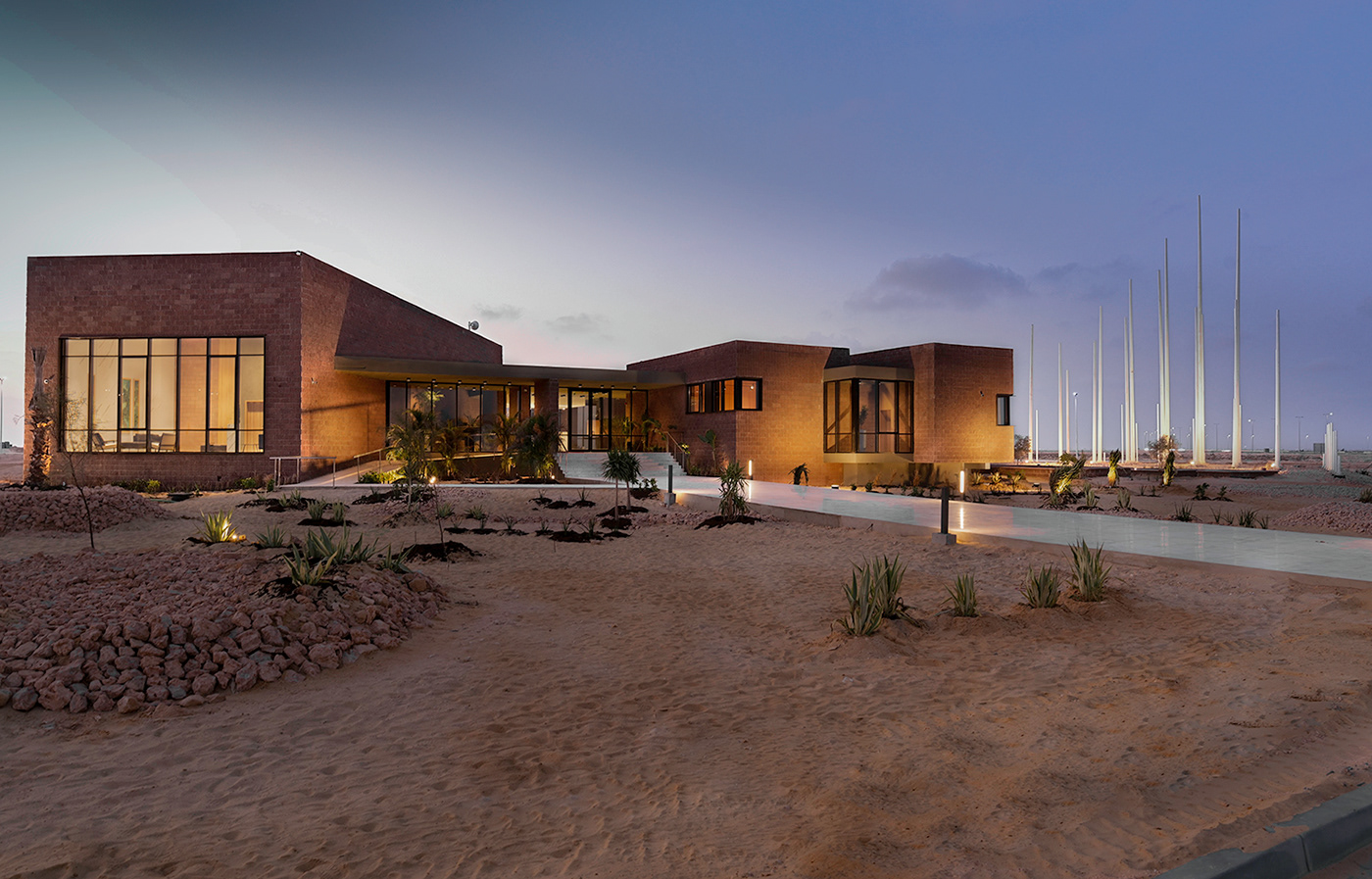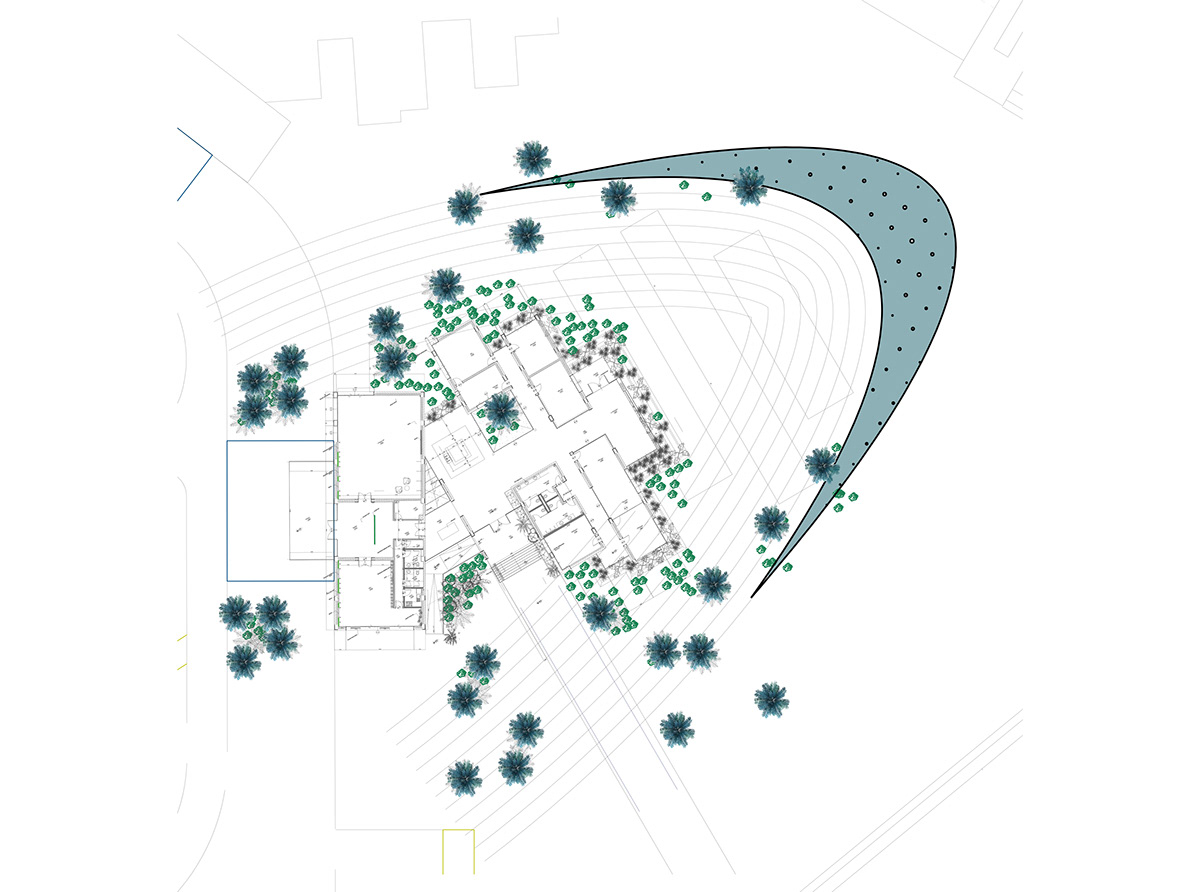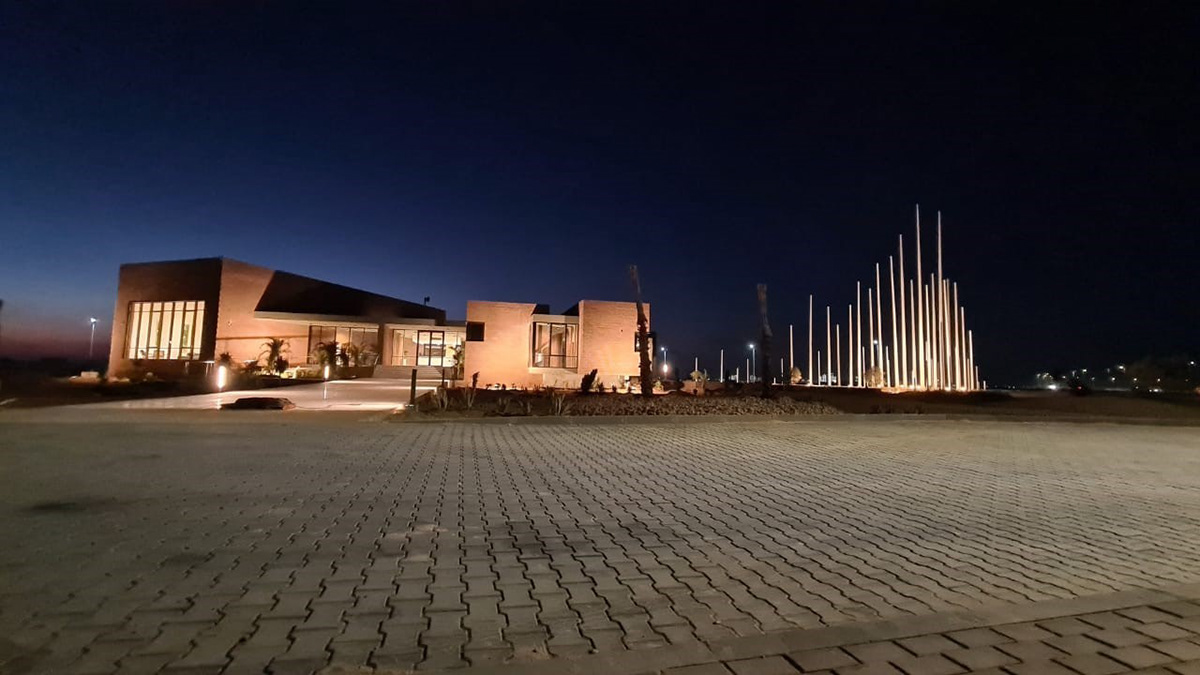
E2 – Alamein Building & Landmark is the first construction in IDG’s newest industrial park. The client’s main goal is to mark the location by a distinctive landmark and provide an administrative building for its team in a remote location.

The full plan shows the current construction as well as the future extension of the project. The plan is inspired from cacti cross-section which provides maximum shade.




More pictures below!
The context was the main constraint and inspiration during the design process. Building in the vast empty desert led the design team to seek inspiration from the local flora and fauna and create a new spatial experience and forms.

















The building is designed as a series of modular blocks arranged in a linear plan to maximize shade as inspired by cacti ribbed cross section. The blocks are elevated and give the impression of floating on the hot desert sand.
As for the landmark; the morphology was developed to mimic the curves of a sand dune protecting the building. Visible and distinctive, the white columns are becoming a milestone on the new high way.
Exterior images of the project - August/ September












Interior shots showing the indoor/outdoor seamless spatial experience.
Photos taken by Mohamed Gamil and Youssef Mohamed in August/September 2021











Details up close.

Landmark morning.





Landmark at night














Site under construction from April to September 2021
