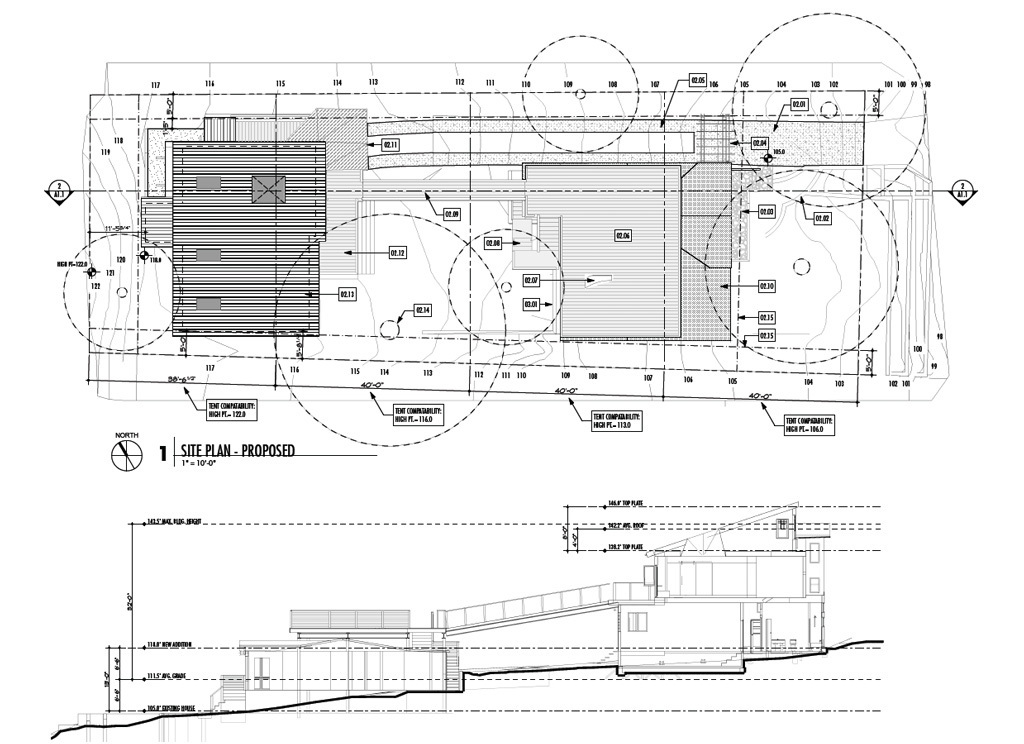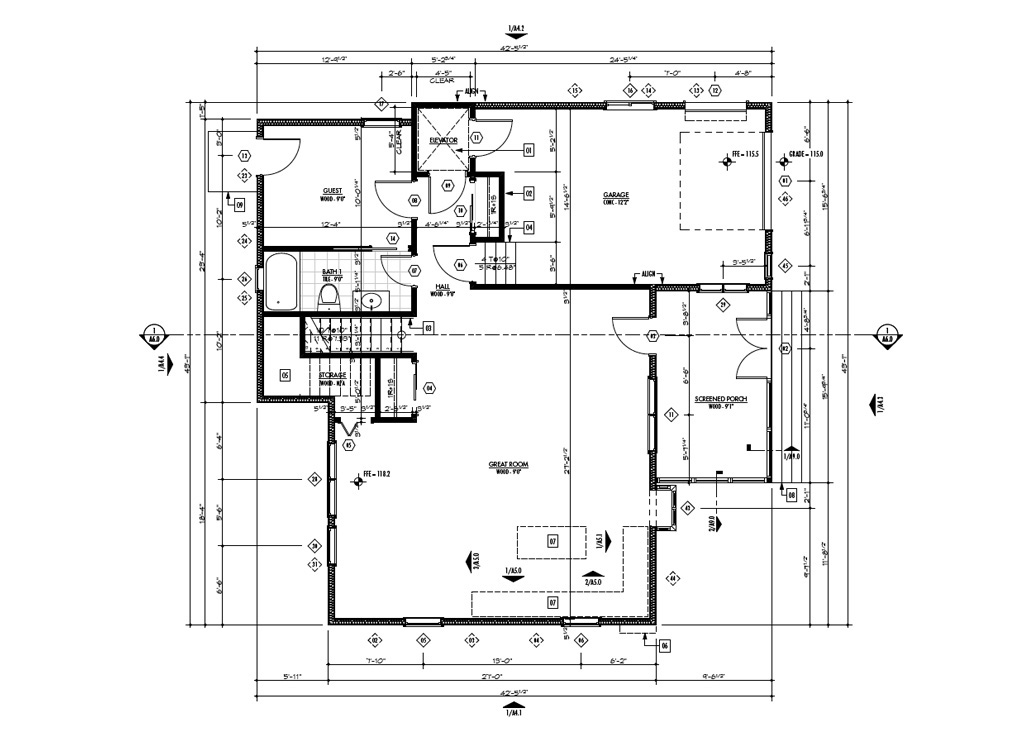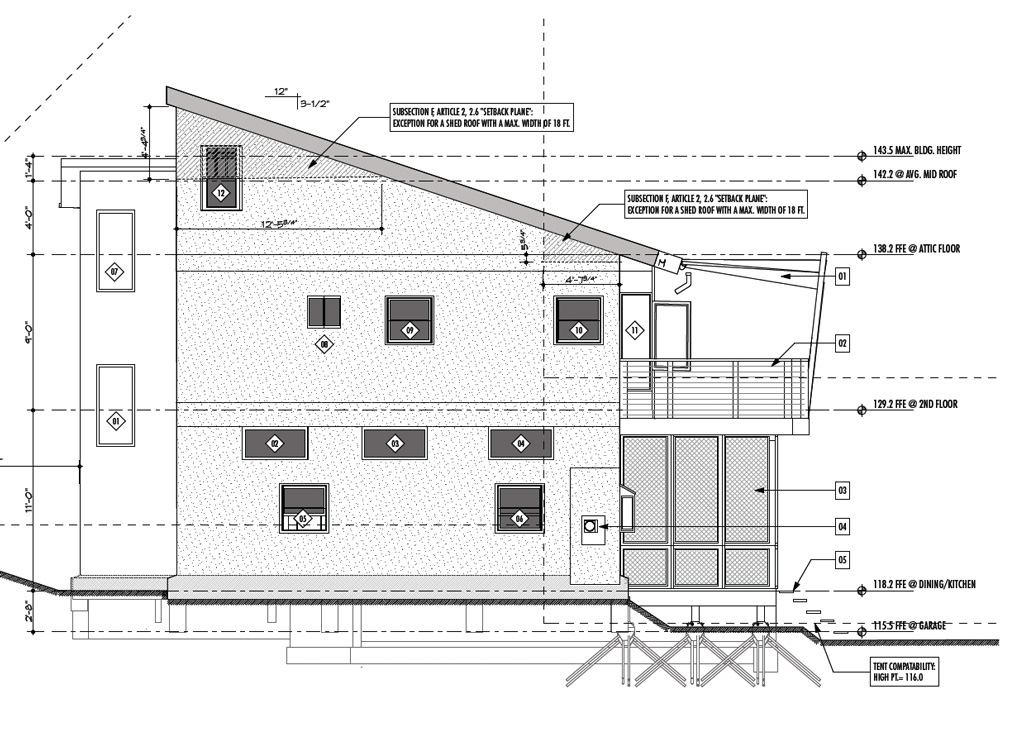Vaastu Design
Austin, Texas
Austin, Texas
Working closely with Vaastu Desiger, Eric Hamilton, we developed a set of construction documents that captured the spirit of the ancient eastern planning practice of Vaastu. Eric has traveled to India where this architectural school of thought originates and has studied at the school led by a leading swami.
For my part, I worked with Eric to develop the plans and drawings utilizing the latest 3D modeling software to help visualize for the client how this new home captured this spirit and also met strict development standards, limiting building height, building envelope, setback requirements, and impervious cover limits.
For my part, I worked with Eric to develop the plans and drawings utilizing the latest 3D modeling software to help visualize for the client how this new home captured this spirit and also met strict development standards, limiting building height, building envelope, setback requirements, and impervious cover limits.

Main Entry Perspective
Eric designed a canvas covering for the outdoor deck at the second floor. The Entry Porch is screened in and raised above grade to take advantage of prevailing breezes.
Eric designed a canvas covering for the outdoor deck at the second floor. The Entry Porch is screened in and raised above grade to take advantage of prevailing breezes.

Site Plan & Site Section
The dramatic site, sloping as much as 17 feet from the front of the property to the rear, required a detailed site section to meet the City of Austin's review.
The dramatic site, sloping as much as 17 feet from the front of the property to the rear, required a detailed site section to meet the City of Austin's review.

Ground Floor Plan
Eric was careful to develop this plan to strictly adhere to Vaastu design tradition. It was a wonderful experience working with Eric and learning about the ancient tradition of building design that is part of India's history.
Eric was careful to develop this plan to strictly adhere to Vaastu design tradition. It was a wonderful experience working with Eric and learning about the ancient tradition of building design that is part of India's history.

Second Floor Plan
The Owner works from home and in this plan will have great view of the outdoors and can sit outside on the partially wrap around deck.
The Owner works from home and in this plan will have great view of the outdoors and can sit outside on the partially wrap around deck.

Building Elevation
Eric employed a low impact foundation system required by the City of Austin to encroach upon the majestic oak trees that dominate the rear yard of the property.
Eric employed a low impact foundation system required by the City of Austin to encroach upon the majestic oak trees that dominate the rear yard of the property.

Rear Exit Perspective
