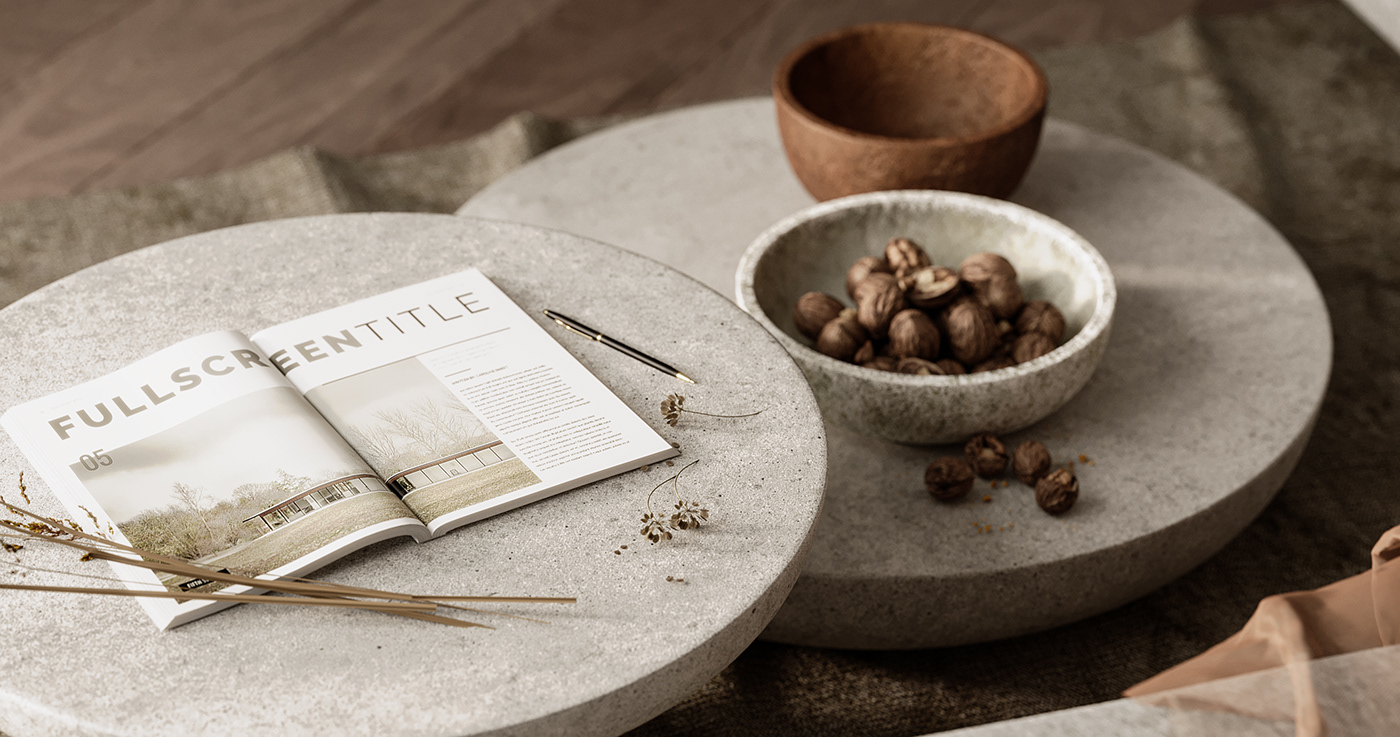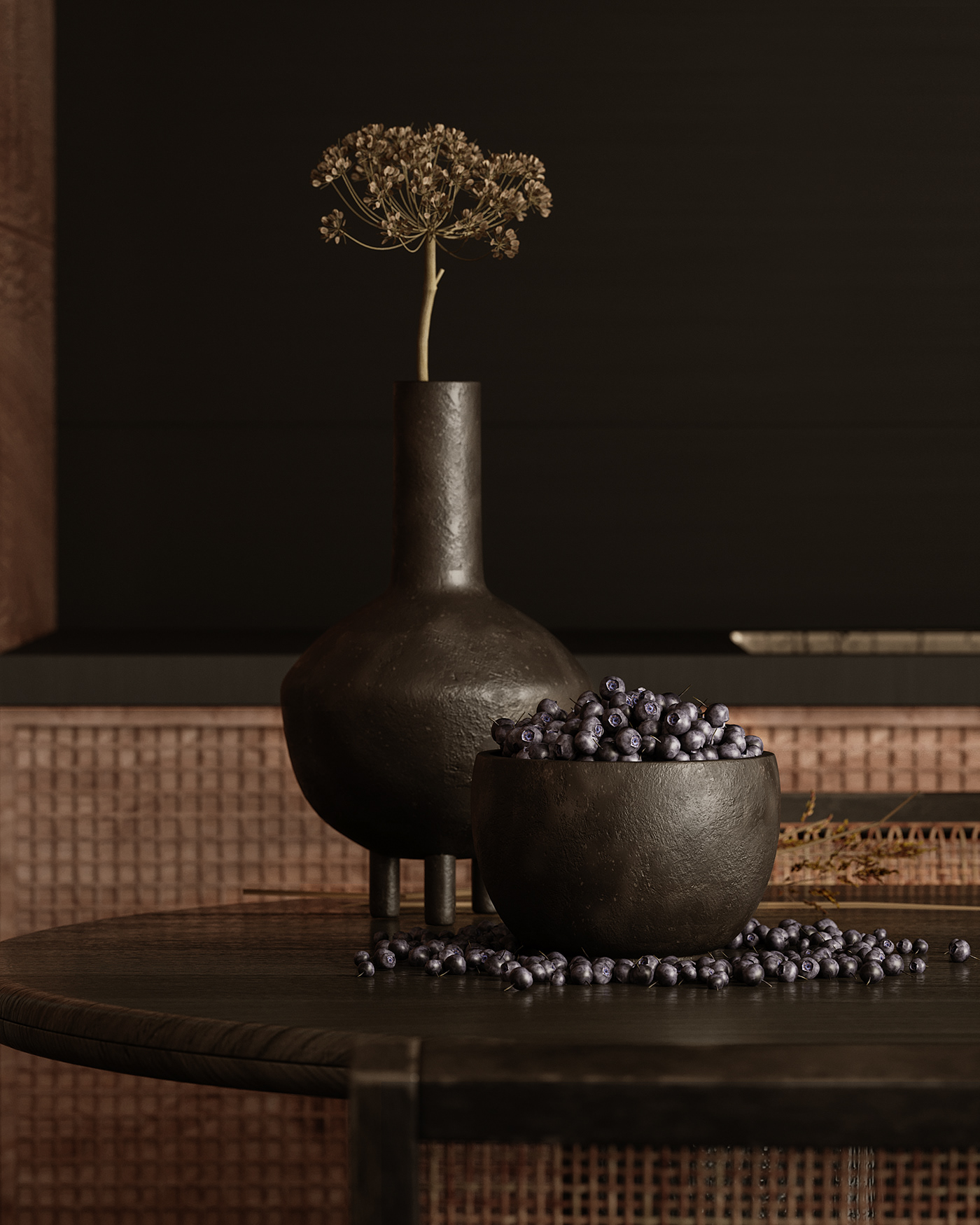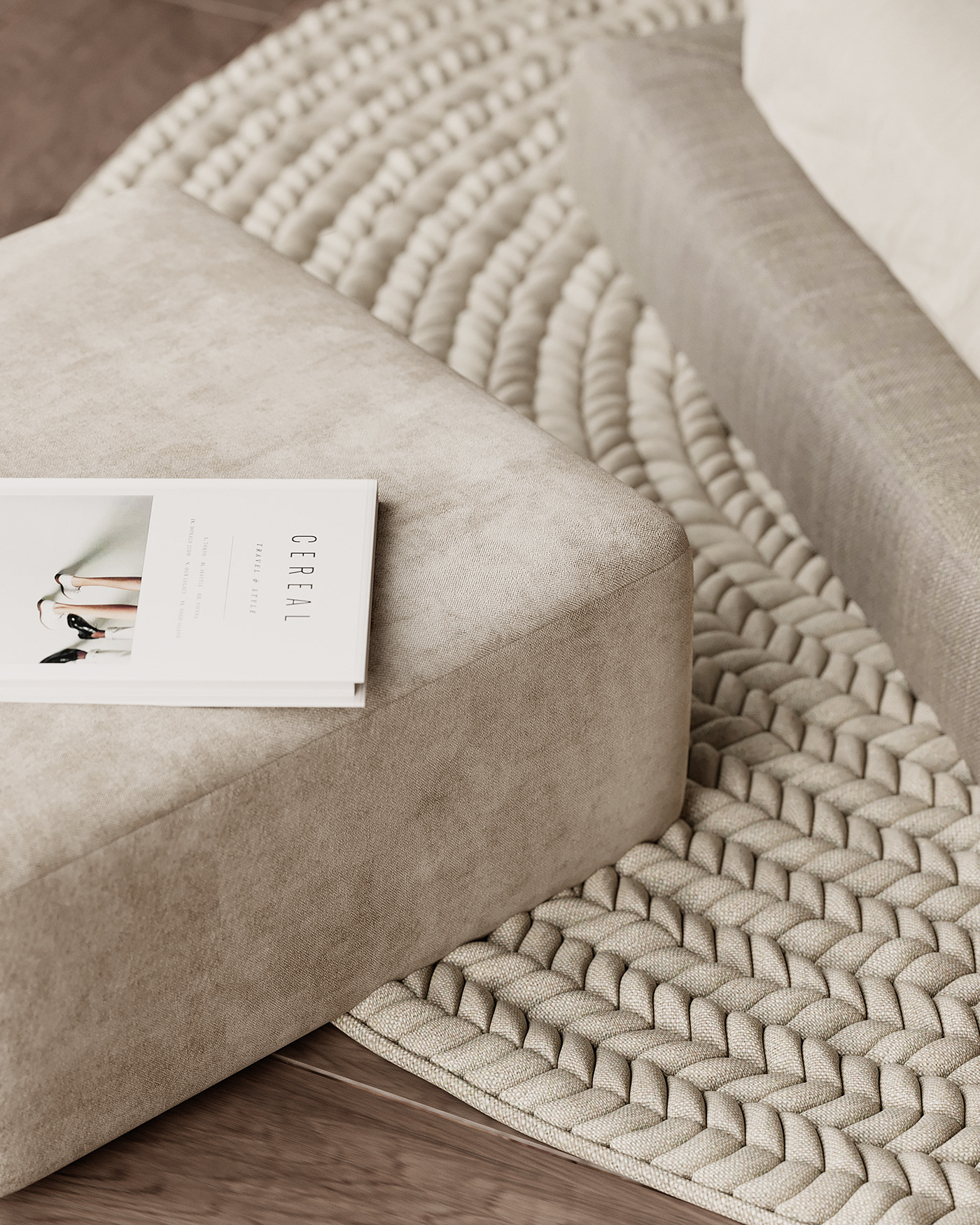LIGHT INTERIOR
Architect - Alena Valyavko
Location - Moscow
Type - Flat
Area - 75 sq m
Year - 2021
Visualisation - Alena Valyavko
Documentation - Anna Sheykina
Instagram:
ABOUT | DESIGN | DETAILS |
Minimalistic interior design with wabi sabi elements. The project is designed for modern and laconic people with a subtle sense of style. The living room and kitchen area are open spaces. The master bedroom has a comfortable and cozy space without unnecessary noise. There are no doors in the project, only sliding partitions separating the spaces.




DESIGN
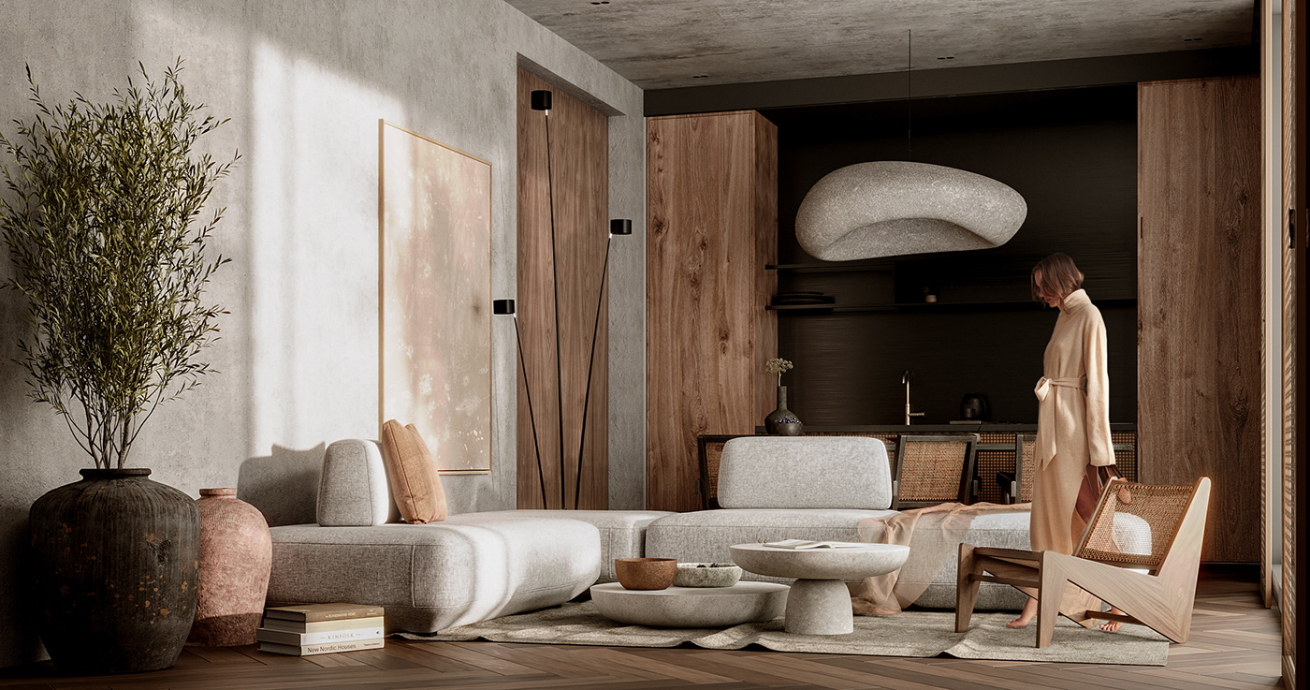



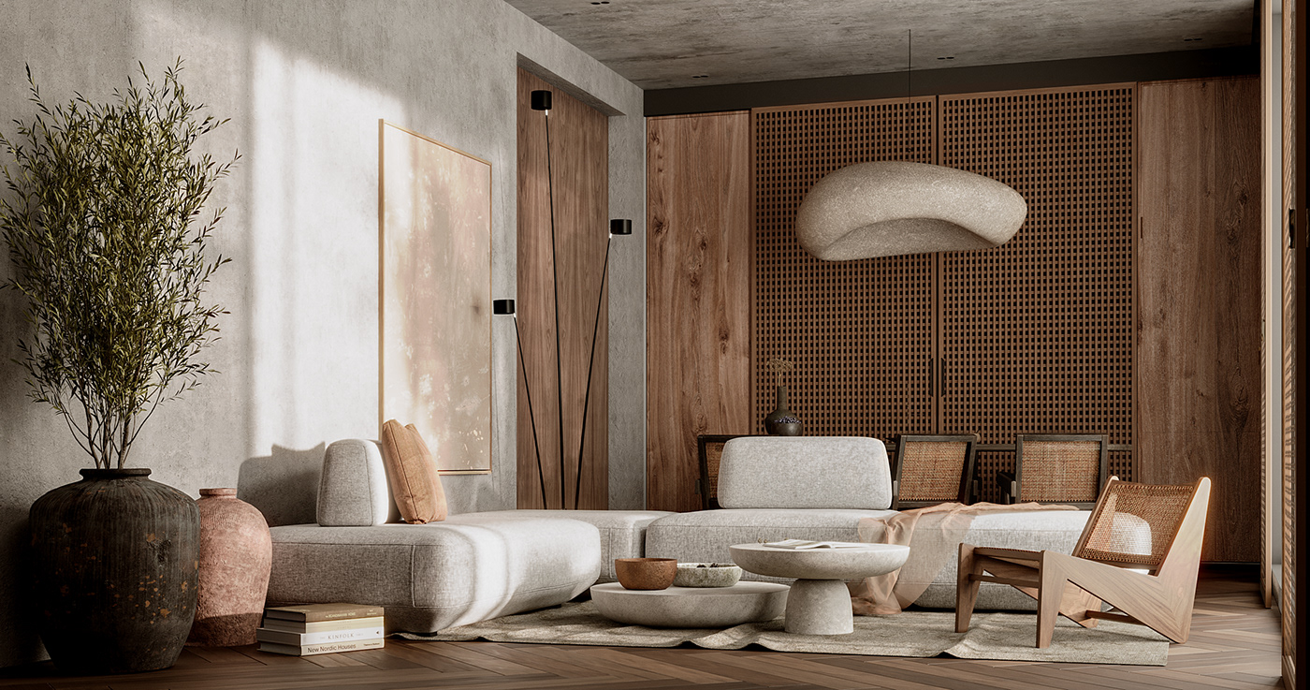
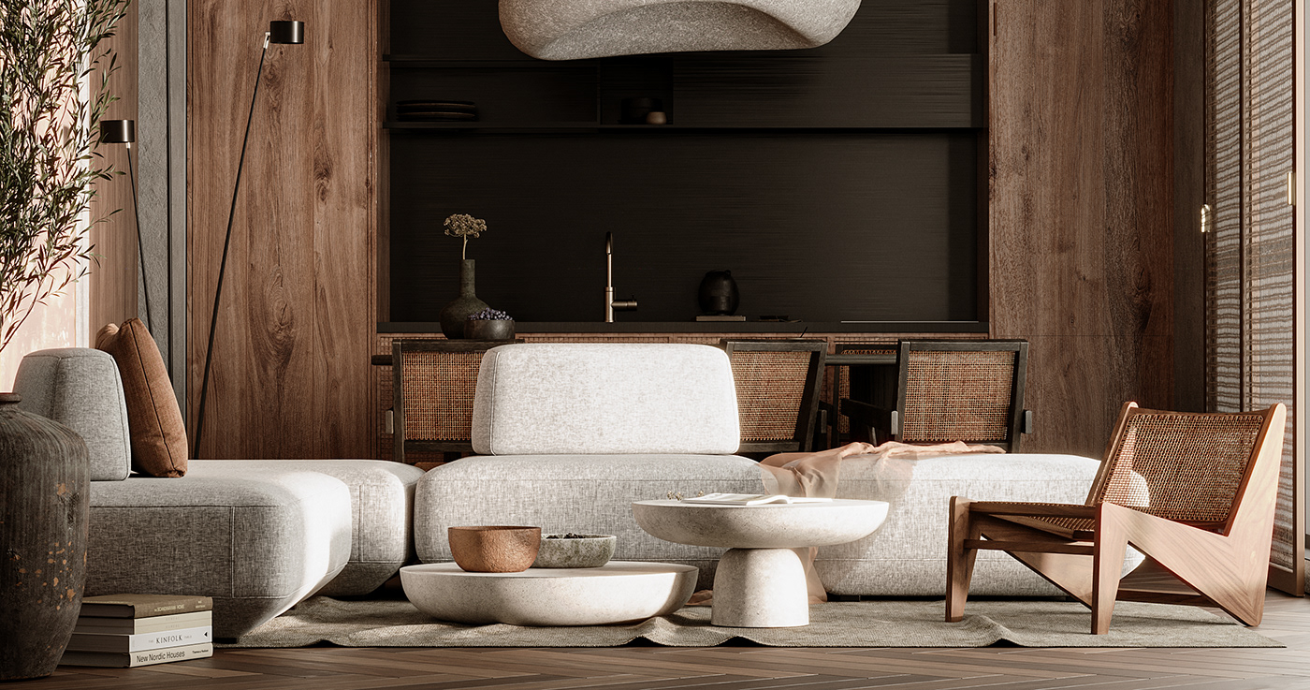


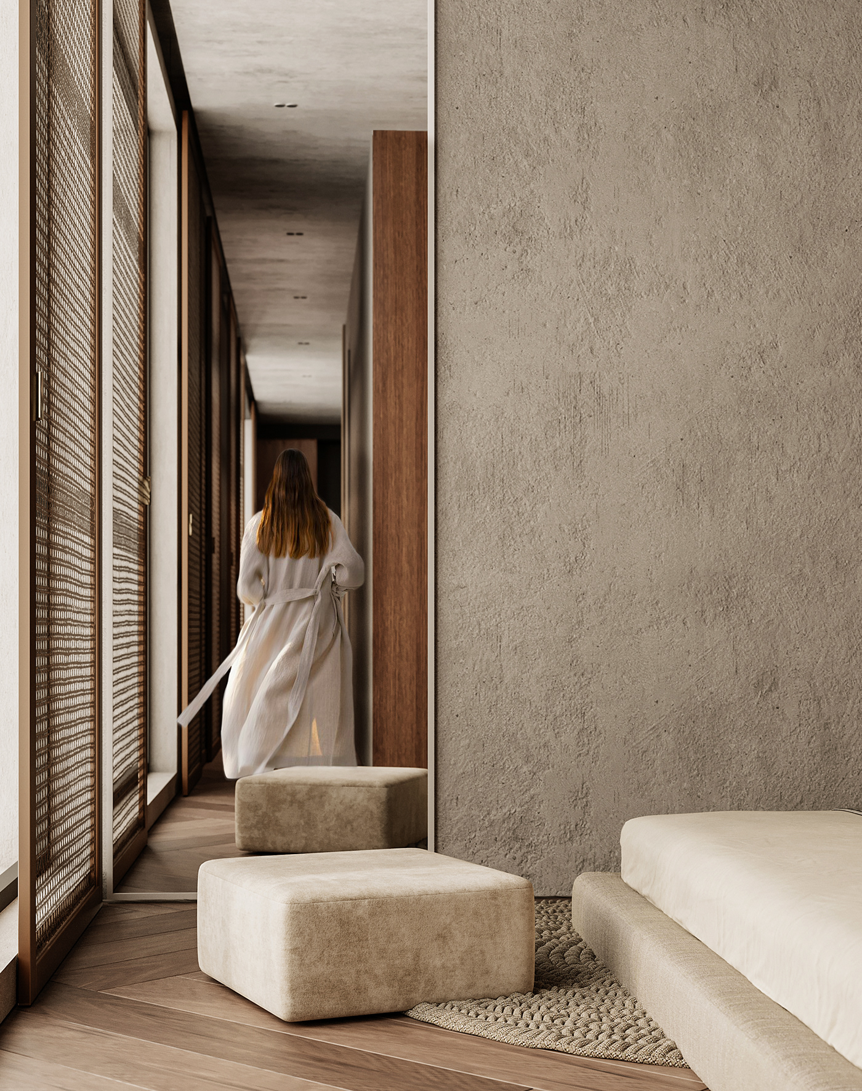








DETAIS


