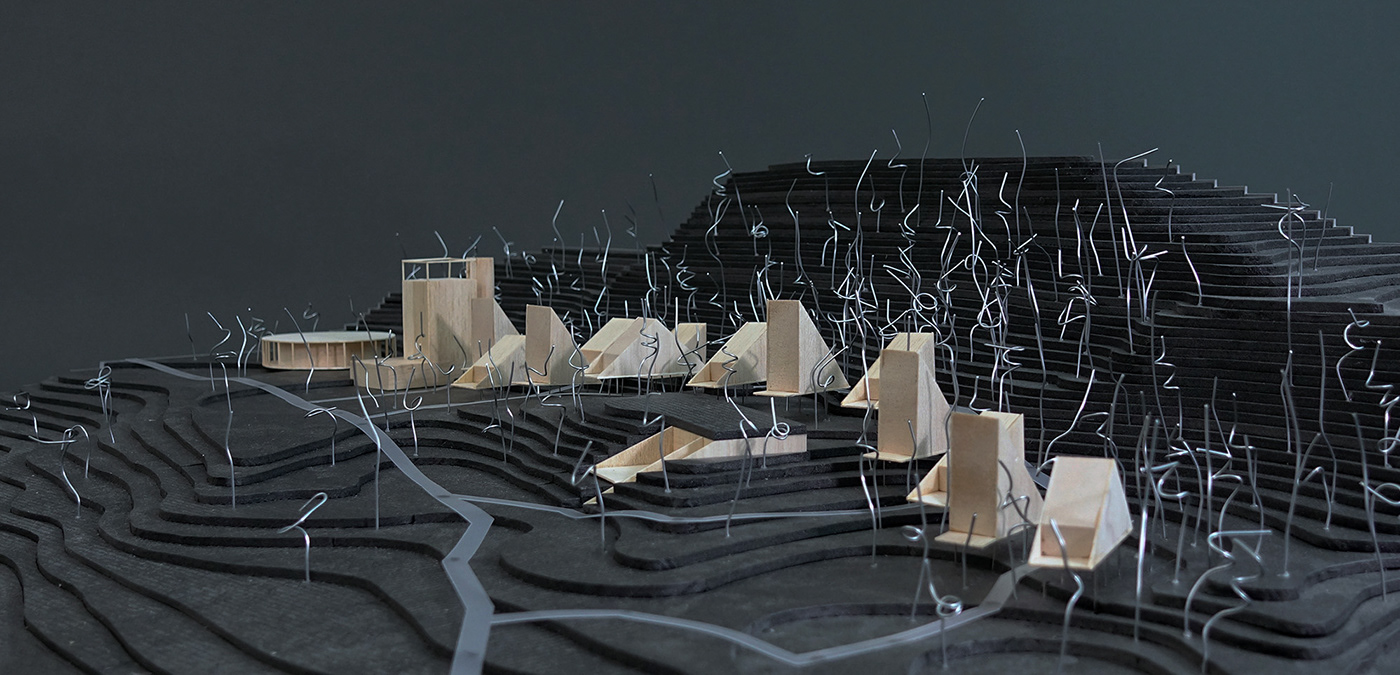
Bursa Cabins
location: Rzhyshchiv city, Kyiv region, Ukraine
function: country recreation complex
area: 1 650 м²
status: preliminary design (2021)
team: Ustyna Antoniuk, Lilit Hakopyan, Ruslana Bars, Vladyslav Bondarenko, Oleg Drozdov, Nataliia Mysak, Vitaliy Pravik, Mykhailo Shevchenko, Zheleznov Anton, Golovchenko Andrey, Tymofii Ulanchenko, Ivan Zhuk
client: Bursa Atelier
Our work is guided by the principles of ecology and ethics. We believe that any intervention into the natural environment must be based upon the “do no harm” principle. This countryside development keeps the terrain practically intact. We do not alter the landscape and we do not fell any trees. Our dump trucks do not take any earth to or out of the construction site. The project grows out of the things available on the plot. The architecture adapts to the environment, like a surfer to the waves.
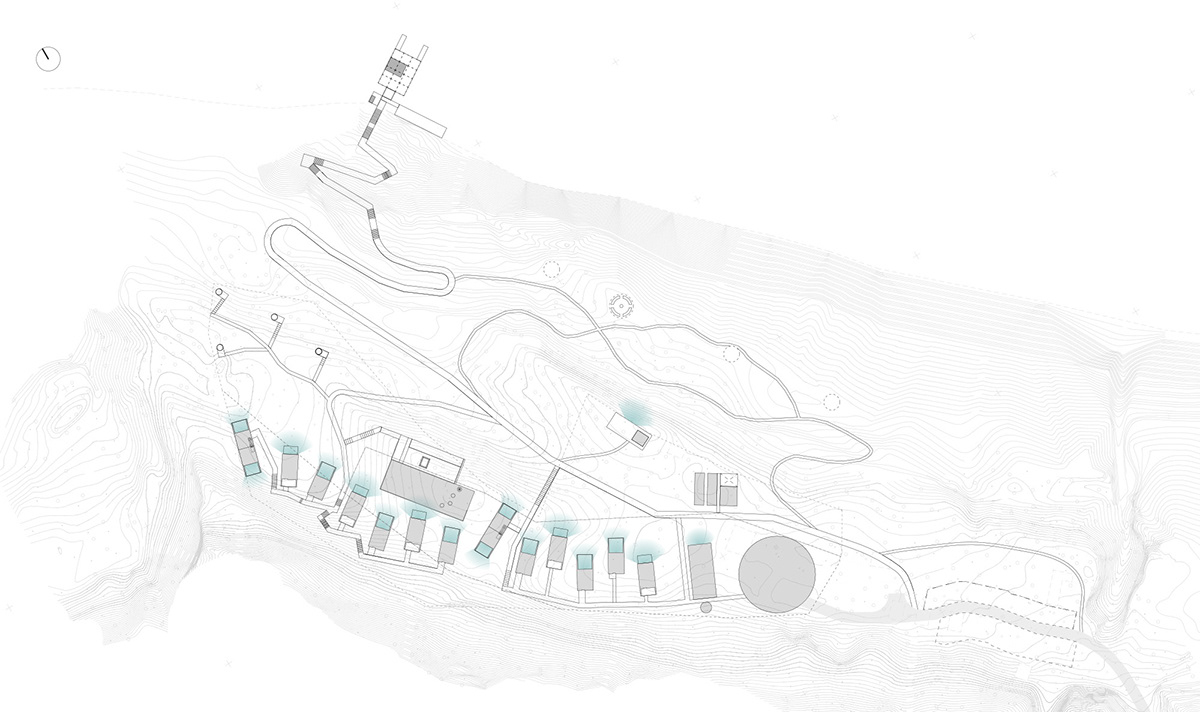
A visitor will at once see the luscious slopes and the panorama of the clay canyons, which have been a local landmark for about a thousand years already. This is the place for those who seek the quiet and serenity. Of course, here you can also enjoy a delicious meal and relax in a spa centre. But the main idea is to create a space for contemplation and a retreat to escape from the city.
The area of the Bursa Cabins development is around 3 hectares, including the environs. Its programme includes 13 individual cabins, 6 hotel rooms, a spa centre, a retreat centre, a restaurant and a bar. We have designed three types of triangular cabin shapes. They overhang the rich verdure of the Dnieper banks and emphasise the collaged composition.
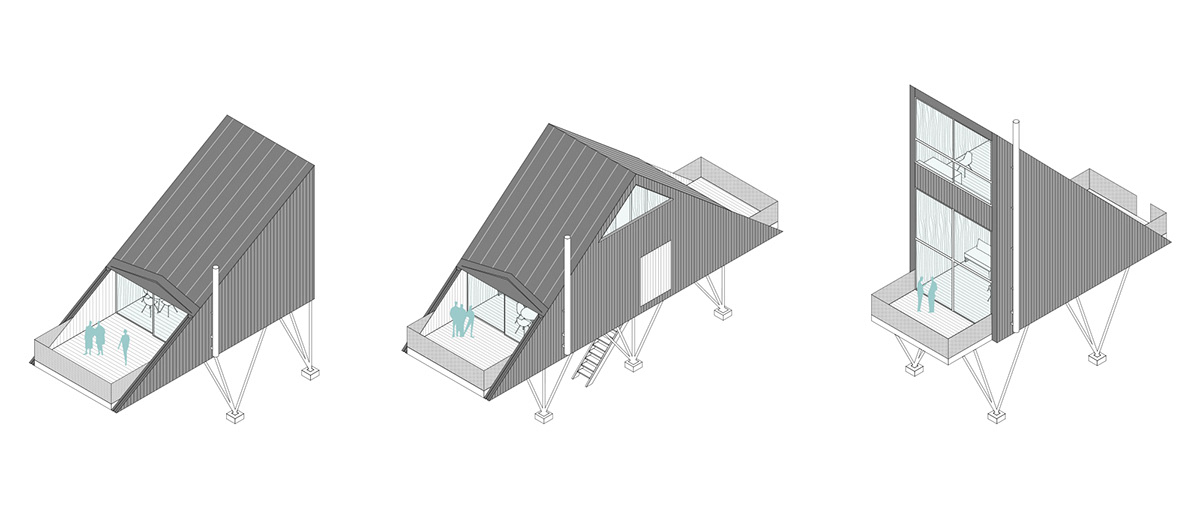
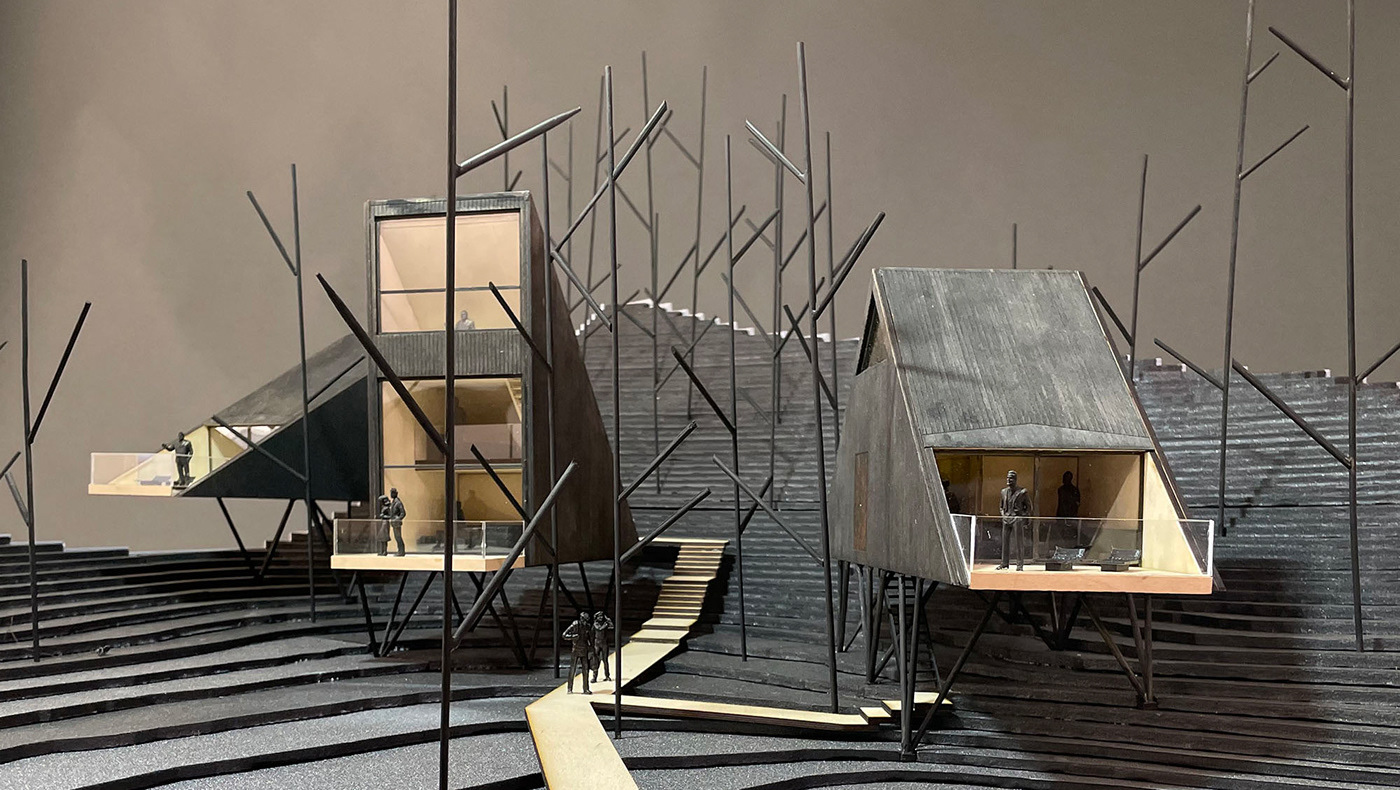


A visitor will at once see the luscious slopes and the panorama of the clay canyons, which have been a local landmark for about a thousand years already. This is the place for those who seek the quiet and serenity. Of course, here you can also enjoy a delicious meal and relax in a spa centre. But the main idea is to create a space for contemplation and a retreat to escape from the city.
The area of the Bursa Cabins development is around 3 hectares, including the environs. Its programme includes 13 individual cabins, 6 hotel rooms, a spa centre, a retreat centre, a restaurant and a bar. We have designed three types of triangular cabin shapes. They overhang the rich verdure of the Dnieper banks and emphasise the collaged composition.
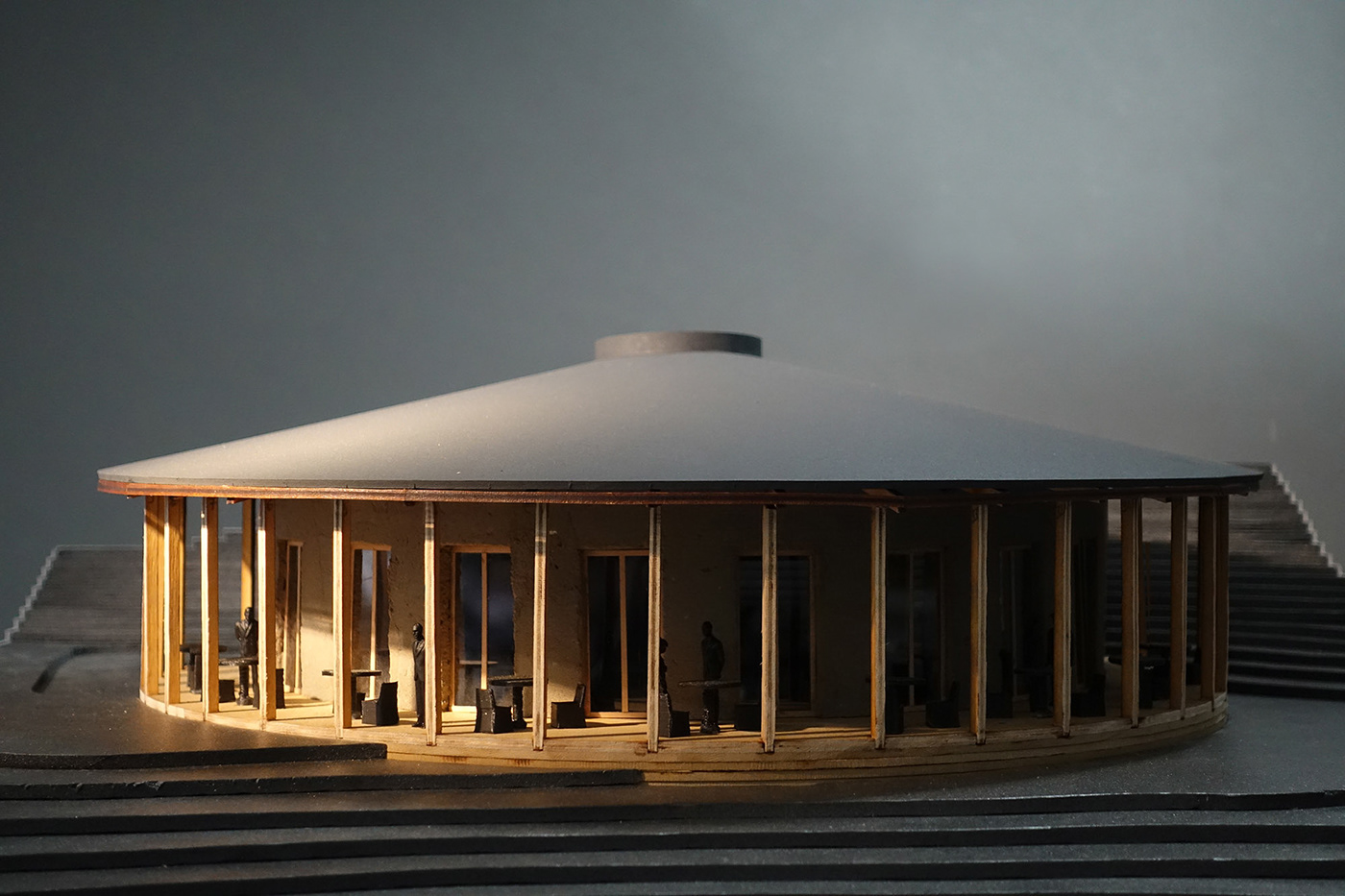


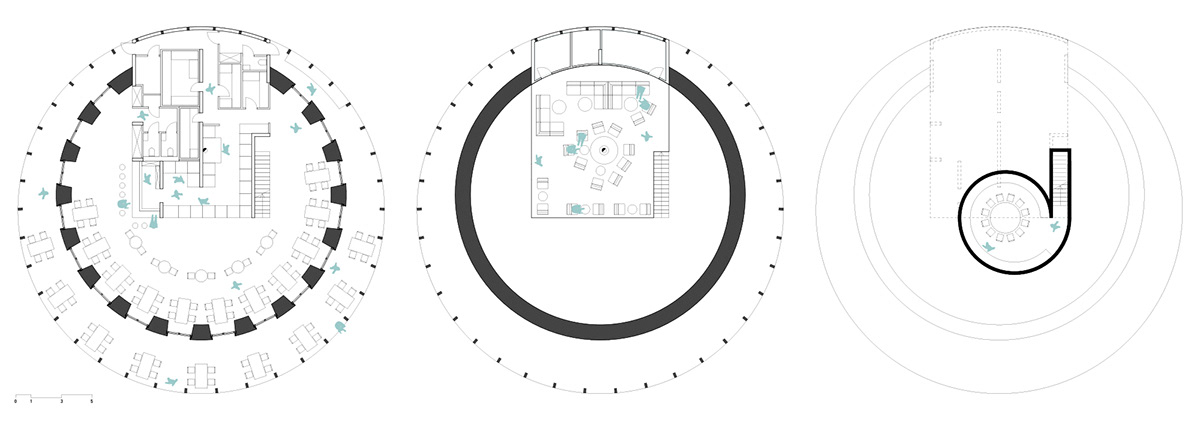
restaurant: dining hall, mezzanine, tasting room
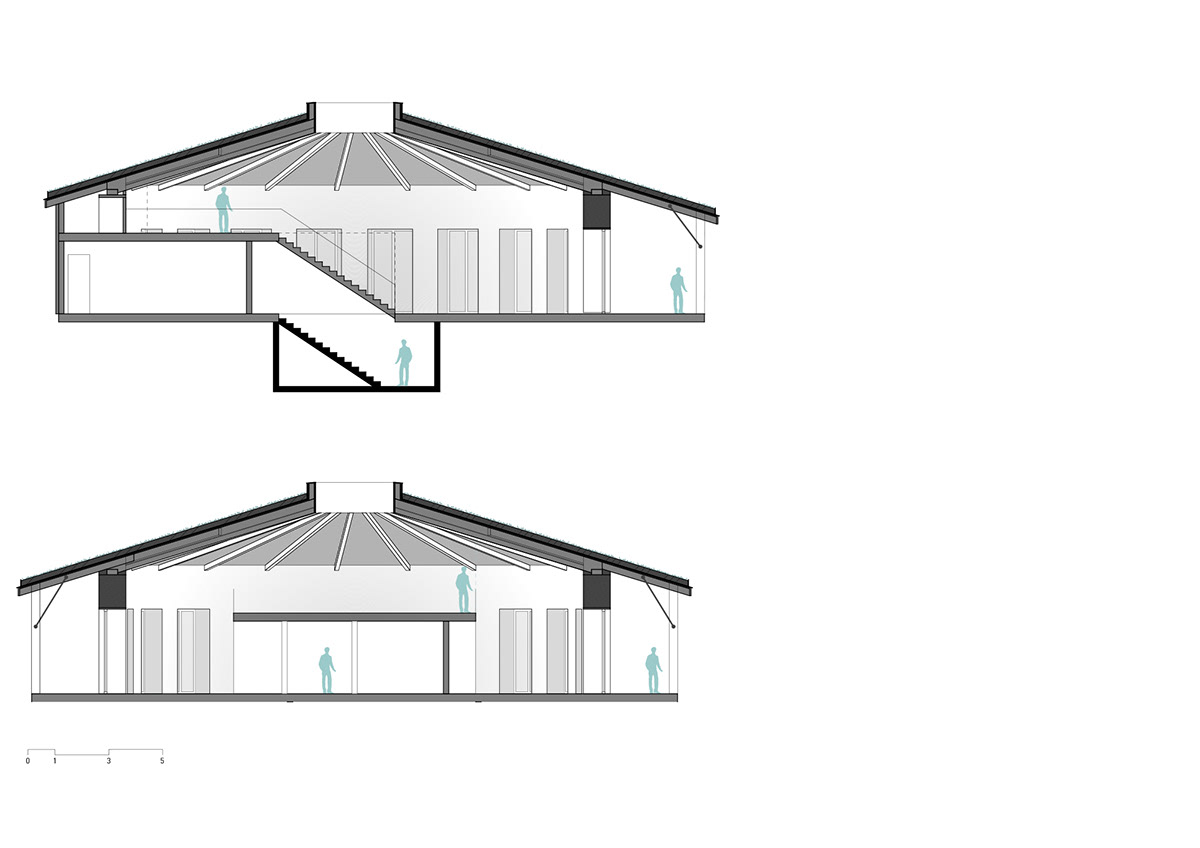
restaurant/ sections
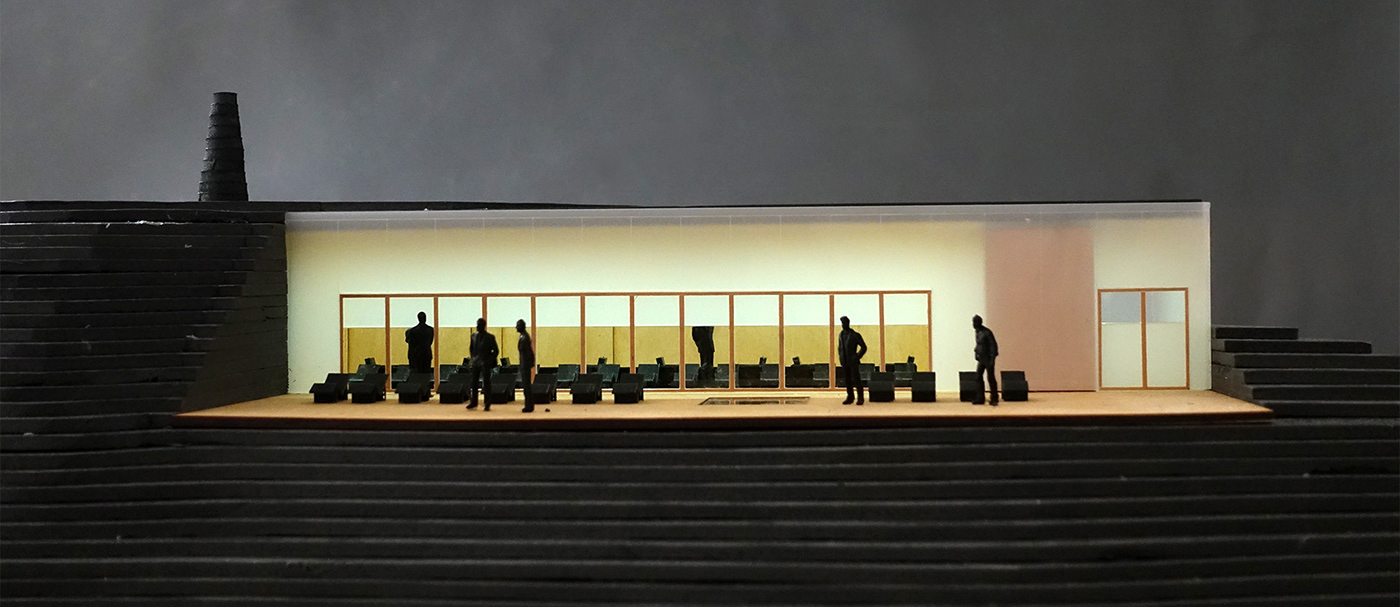

SPA
Everything here is designed for meditative life. The main idea of Bursa Cabins is an escape from the city. We believe this retreat may even benefit from a relevant code of behaviour. This eco-hotel will be ideal for people seeking a place to practice self-search and to enjoy solitude. This is a place to experience the opposite to the urban hustle.
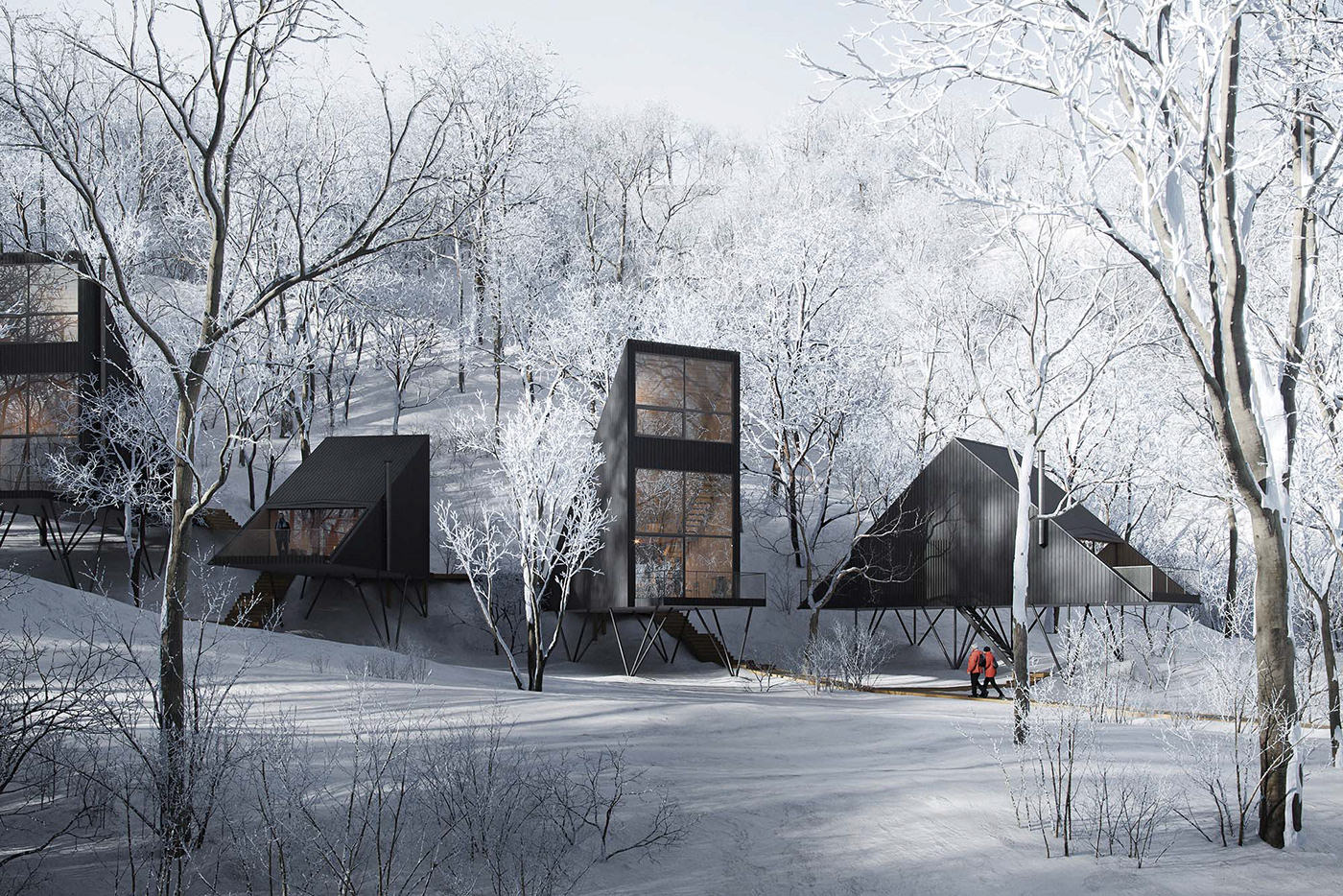
The interiors use a lot of timber. Our approach is generally very minimalistic and clear, without excesses. The façades are clad in timber processed according to a traditional Japanese technology. In the forest everyone might have seen charred trunks of trees struck by a lightning, which alters their structure. After being sanitised and activated by the fire, a tree turns into a robust and resilient material. A façade made of timber charred in this way will be sustainable and long-lasting.


visualisations © Caustica
The eco-hotel predominantly uses natural materials and so it will avoid vibrant colours. We are making use of several archaic vernacular technologies. For instance, the spa centre will be placed inside a treeless hill in a specially excavated space. The excavated earth will be used to construct the restaurant.
Using earth in construction is one of the most ancient technologies of many nations. Traditional Ukrainian houses were built of clay applied to a bearing structure. Yet, we avoid direct allusions to Trypillia. Rather, we unfold a myth generally relying on scientifically-underpinned guesses. In our construction we have decided to use the resources available directly at the site and we do it systematically.
Ground samples from the site were tested and revealed the following proportion: 90% clay and 5% sand and gravel each. This is the main material we are currently using. To prepare a construction mix from such soil, various proportions can be used. We mixed and tested the clay, sand and gravel in different proportions, adding cement to improve the bearing capacity of the unstabilised mix. We got four different mixes and conducted their laboratory crush tests. Expert analysis identified the mix which can be used as a bearing material and another one, which can be used as a filler.

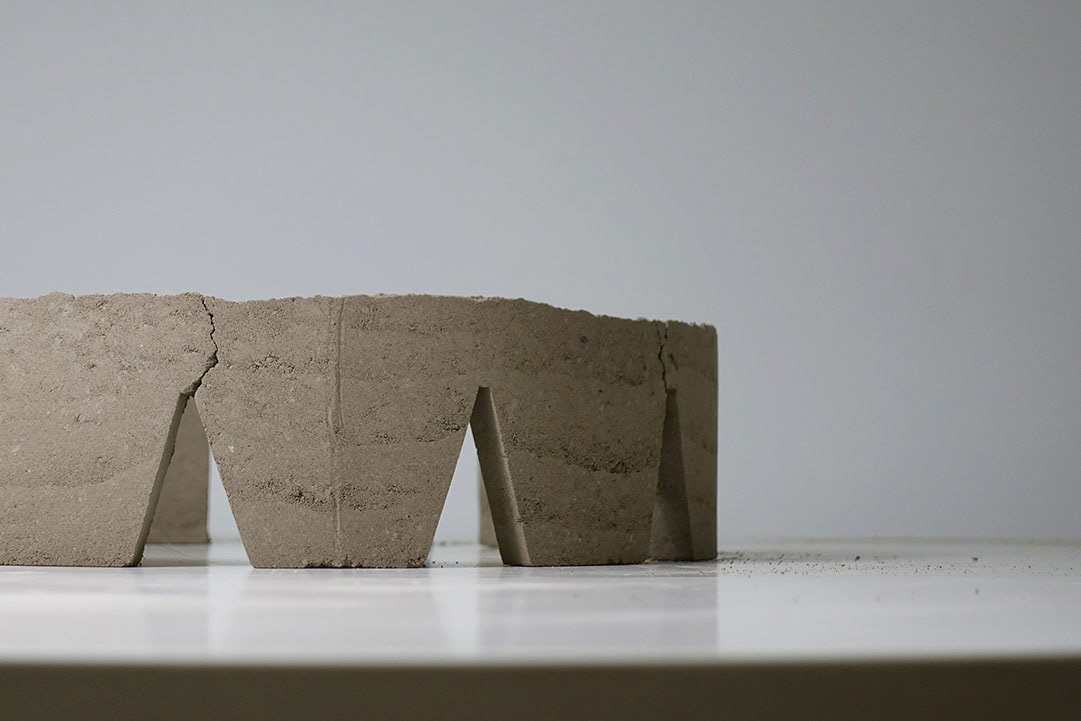
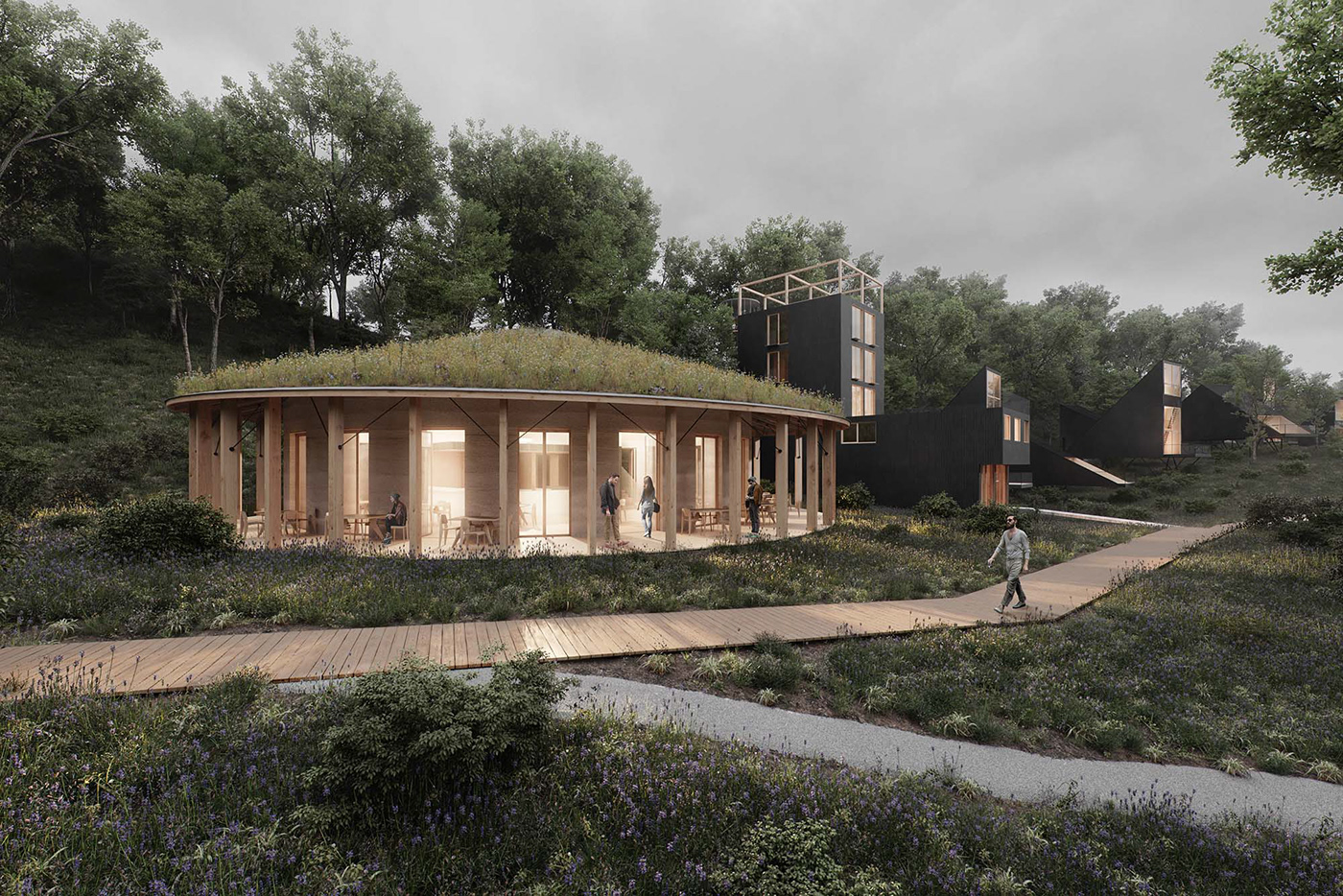
visualisation © Evgen Nevmuvaka
Landscaping and kitchen-gardening are an integral part of the hotel concept. There is a tented restaurant next to the driveway. Its crucial feature is that most of the food products will be home-grown on the spot, in greenhouses and kitchen-gardens.

big cabin
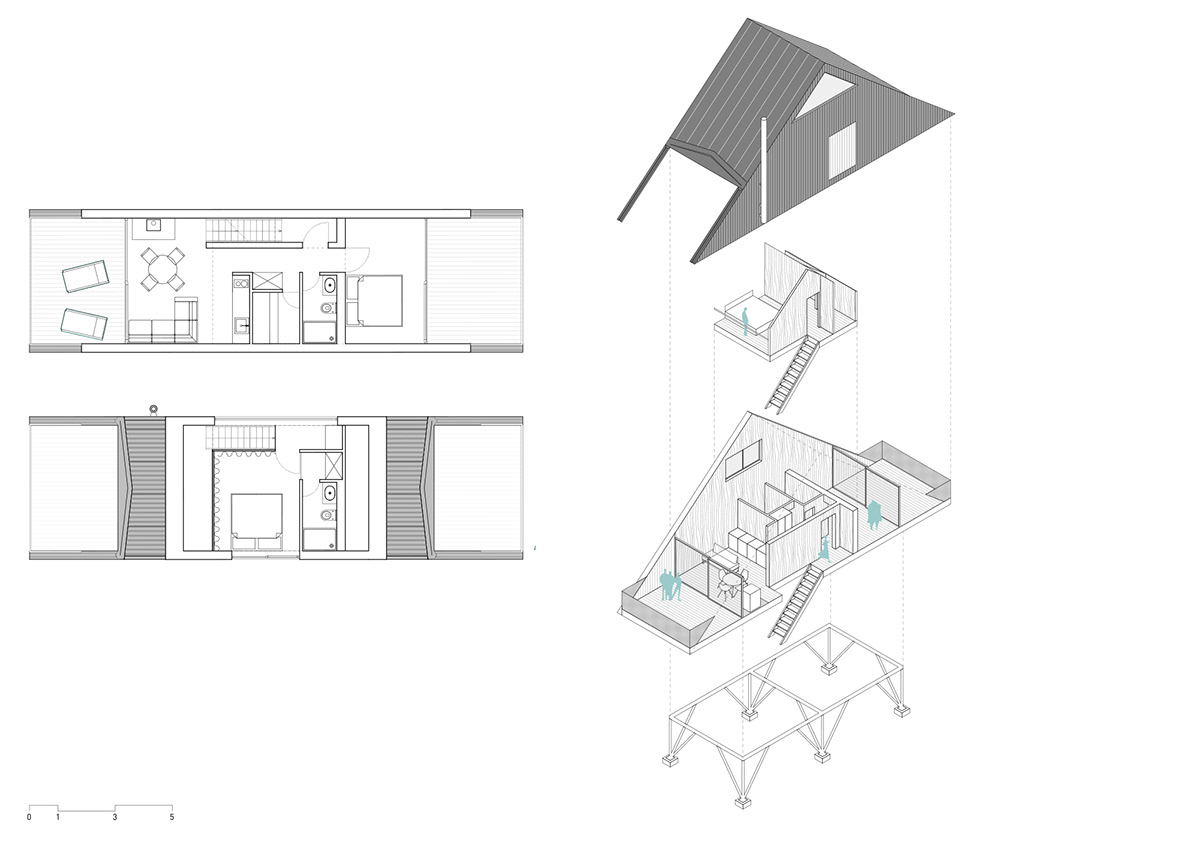
family cabin
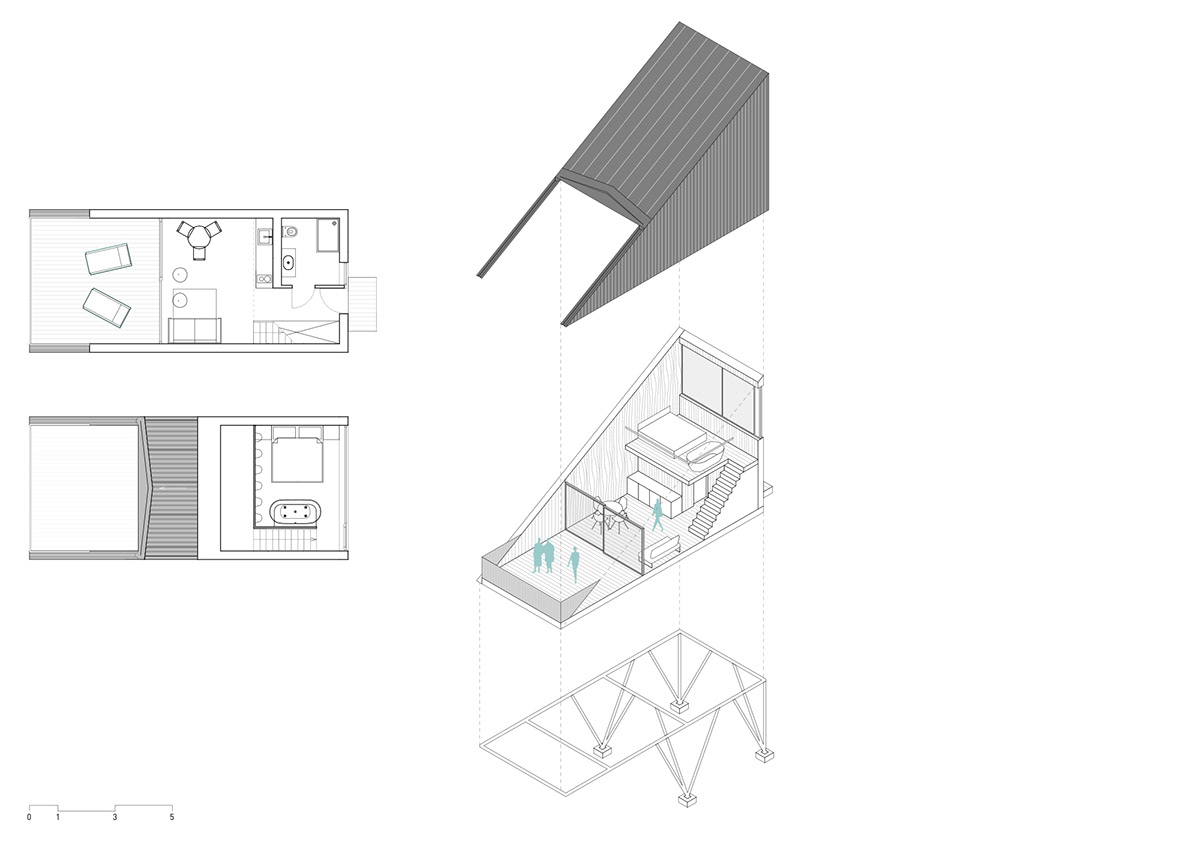
standard cabins
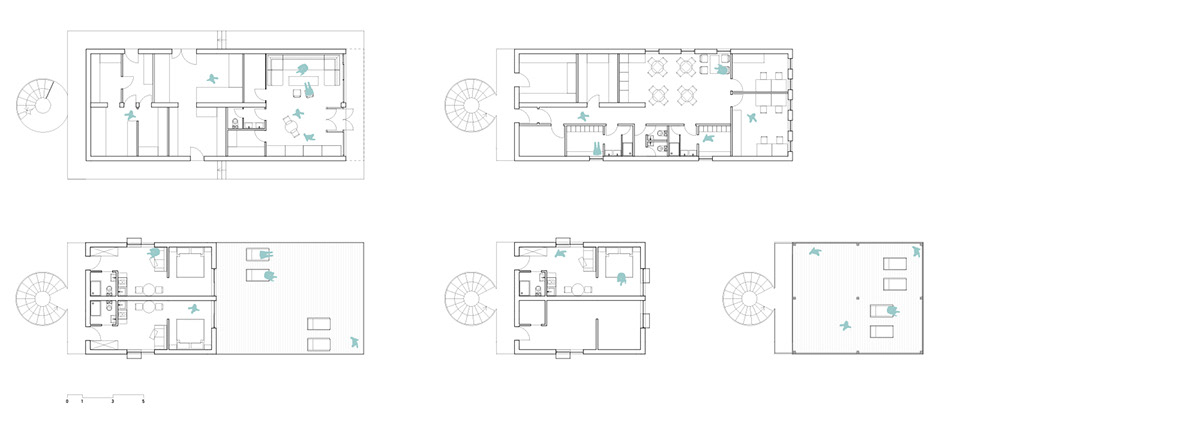
campanile
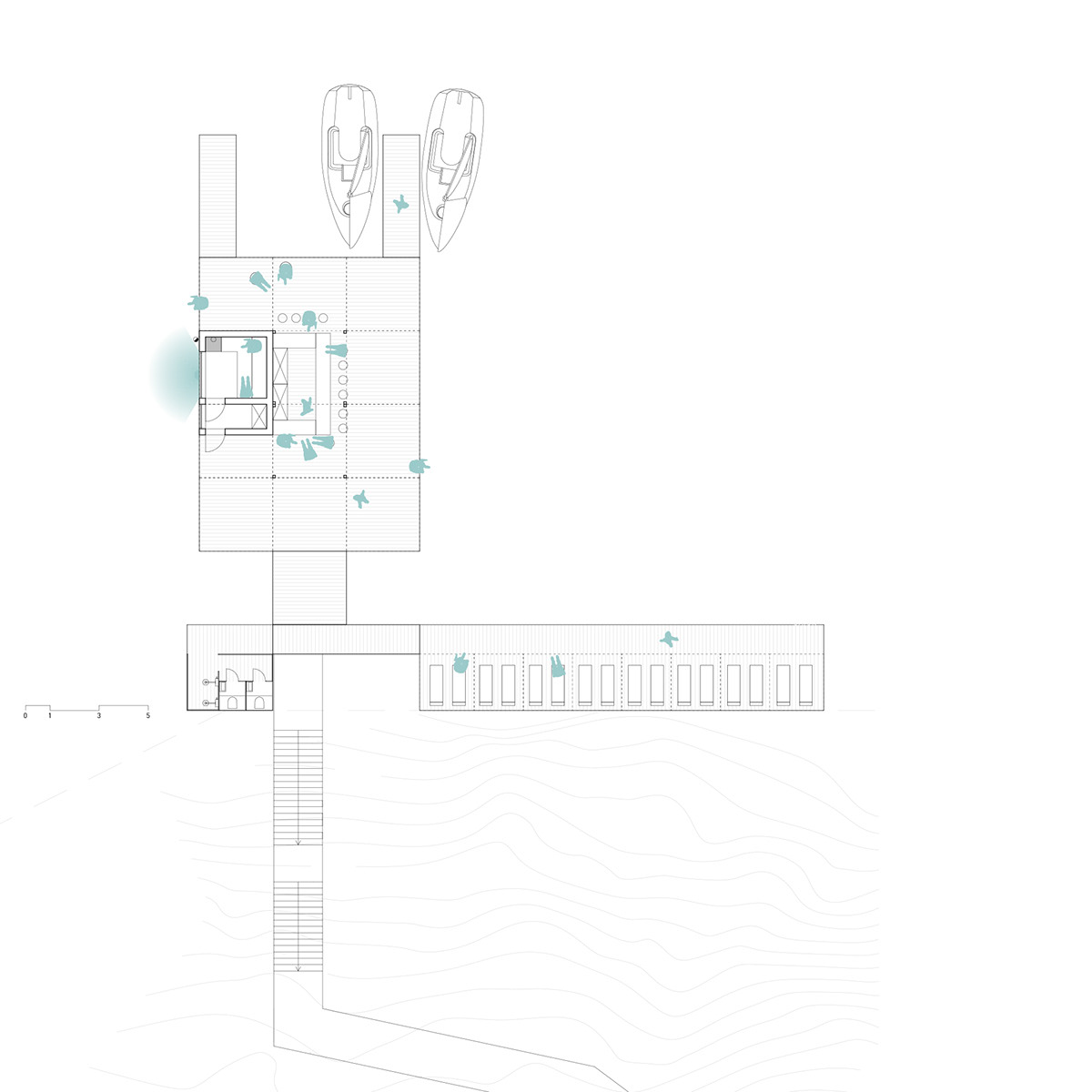
pier

tea house
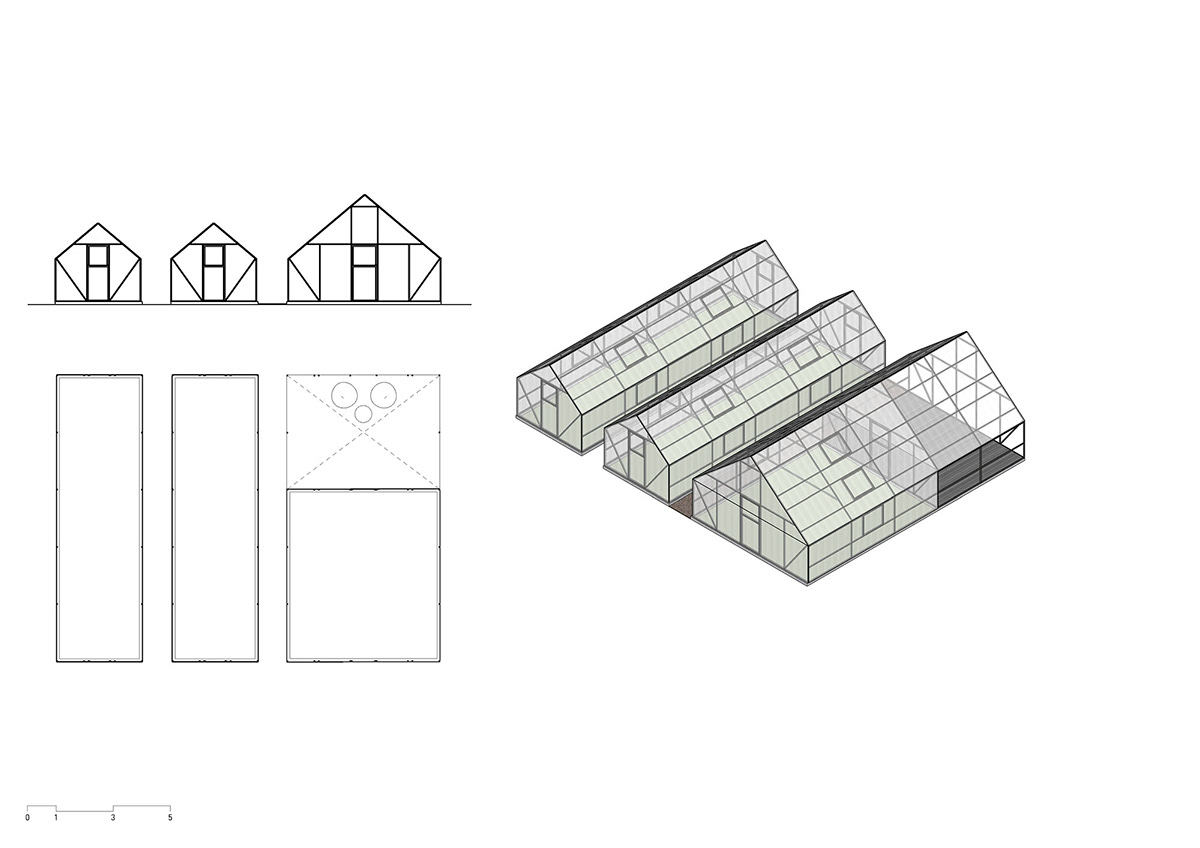
greenhouses
Text © Skyscraper
Project publications:
–Skyscraper: Ecohotel on the bank of the Dnieper river – for those who want to escape from the city
–The Village: Project announcement
–Skyscraper: Ecohotel on the bank of the Dnieper river – for those who want to escape from the city
–The Village: Project announcement
For investment opportunities and cooperation: info@bursacabins.com


