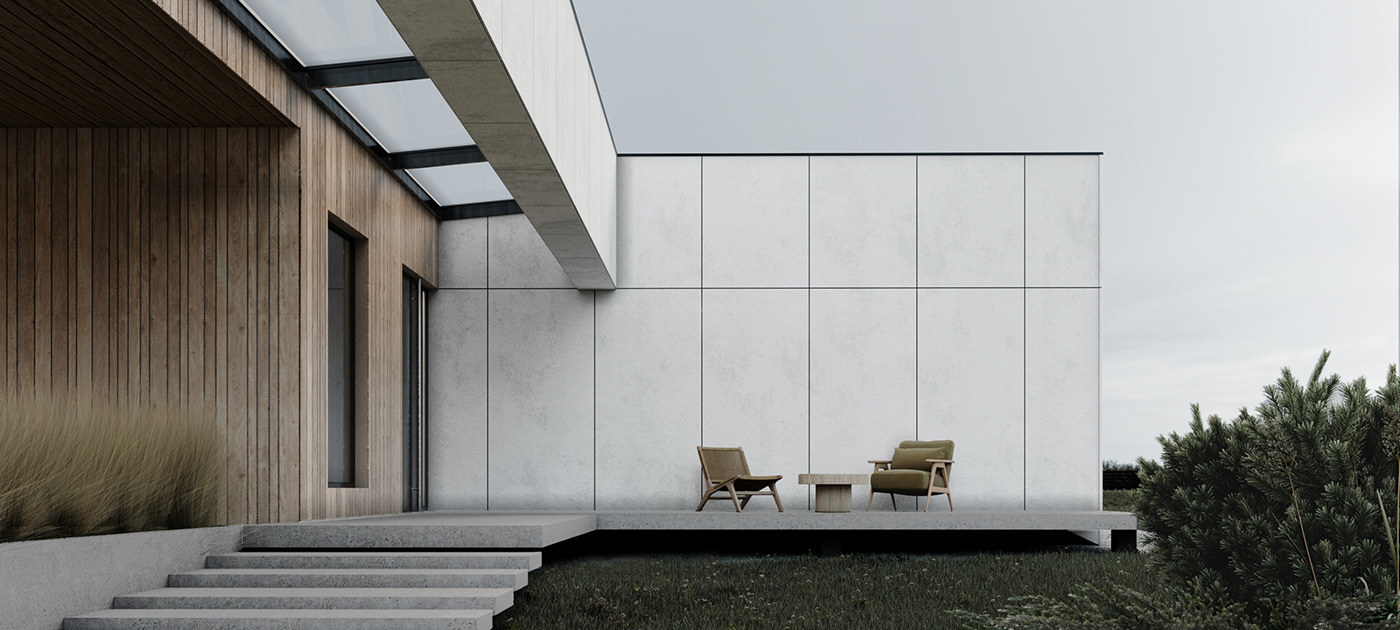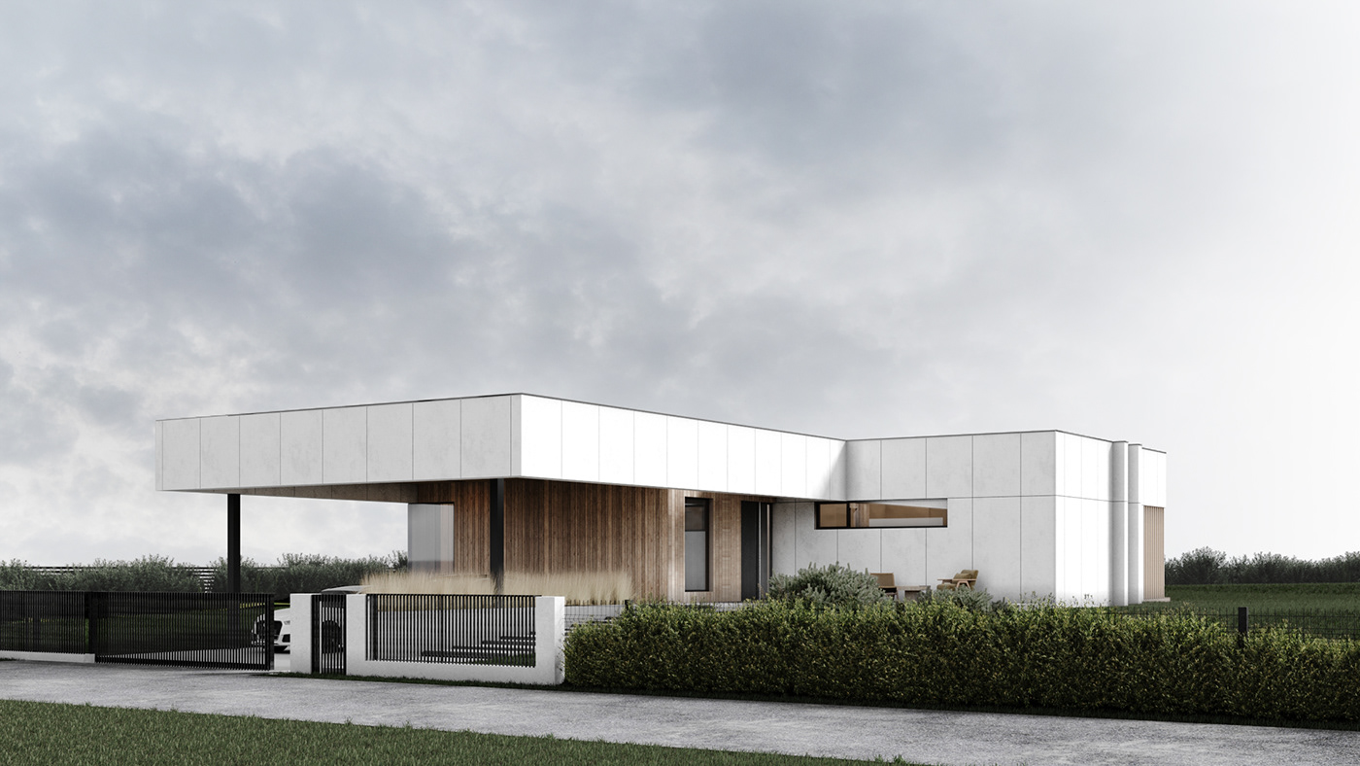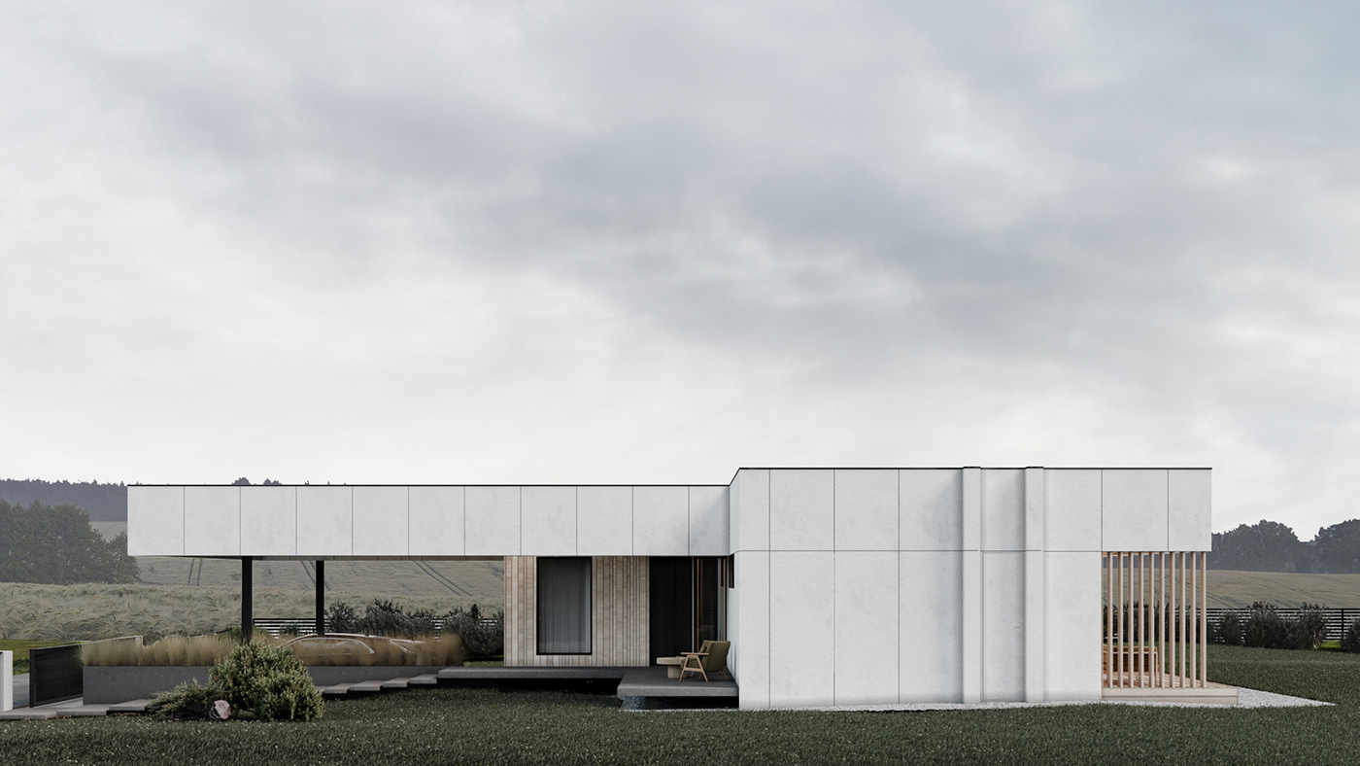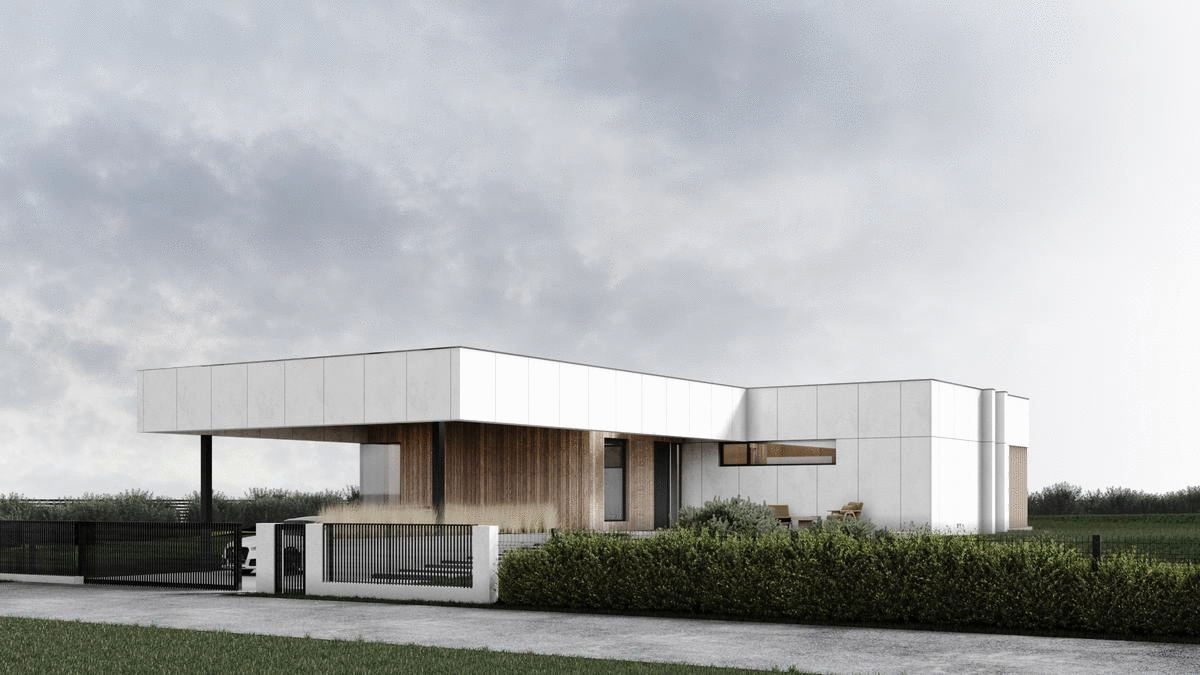__Menka House
Studio: Zrobim Architects
Architects: Eugene Zaikowski, Mark Gurda, Андрусь Bezdar
Location: Belarus, Menka
Project year: 2020
Visualization by kwongdloc

The concept of this cozy and tiny house was based on simplicity and functionality. Using the natural relief, the house stands out from the others with its height and the adjacent territory. One of the main and pronounced elements of this house is its carport. This 6-meter console on two columns gives this house power and protection. The floor level in the house is located at the maximum height of the relief, which gives the best viewpoint on the beautiful surroundings, and also gives privacy from curious eyes.




The plan of the house consists of several blocks — general and private. Immediately you will be met by a small hall with its own bathroom, as well as a boiler room. Near the hall situated children's room. After passing this hall, you are looking for a spacious living room with a kitchen-dining zone. A separate block is allocated to the master bedroom with its own dressing room and bathroom.


The facade solution is a classic duet of materials, such as wood and fibercement panels. White panels with a concrete texture give the house a monumentality, while wooden slats add dynamics to the facade. Alternative options were a wooden slats painted in a green tone, and also an interesting option was the use of carten metal.



