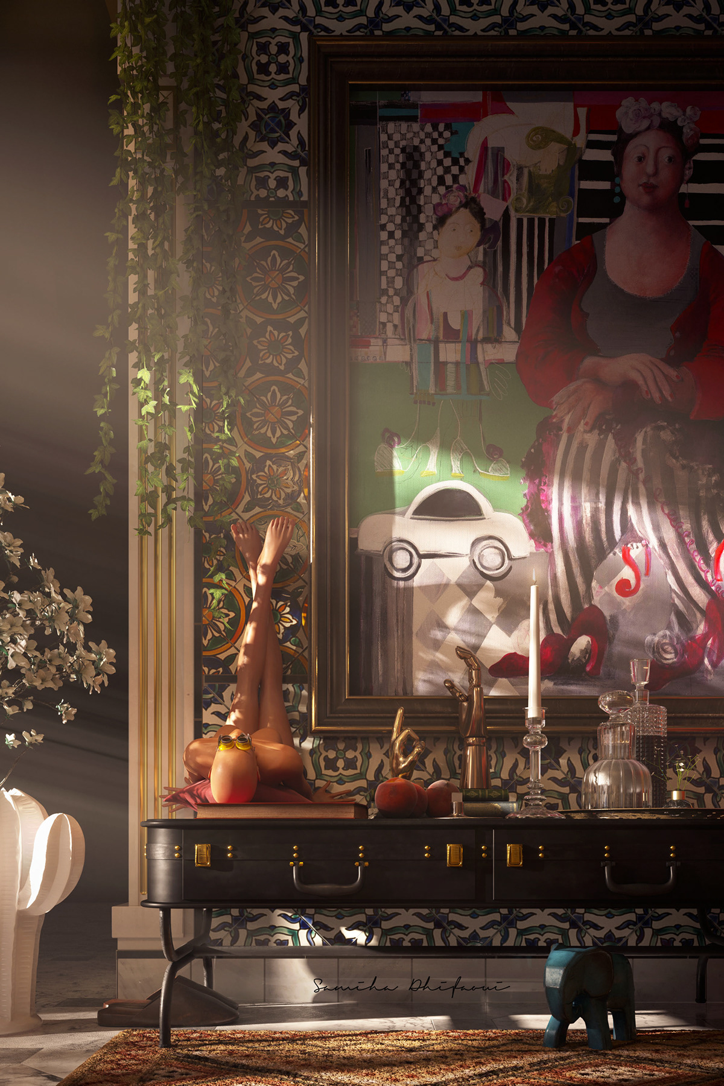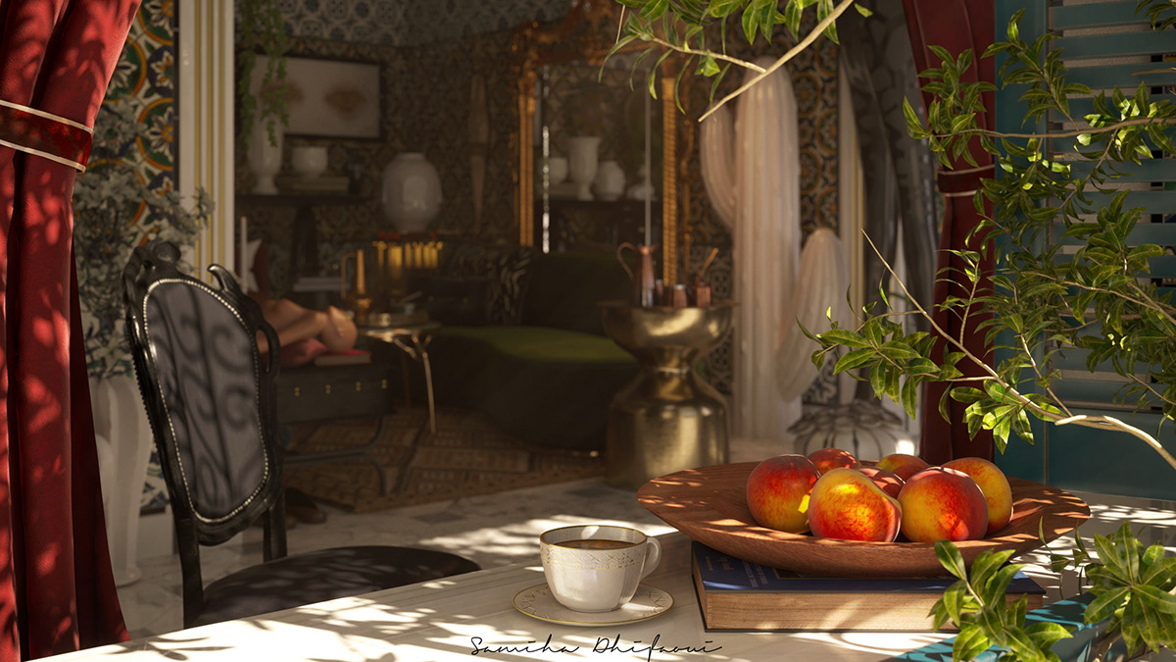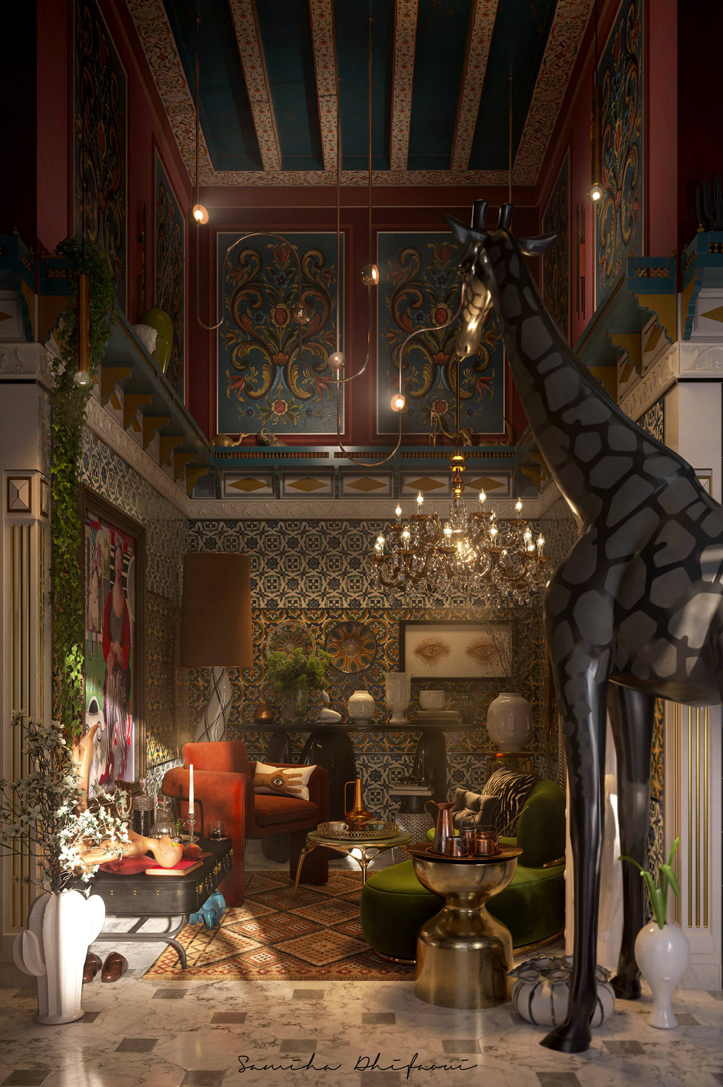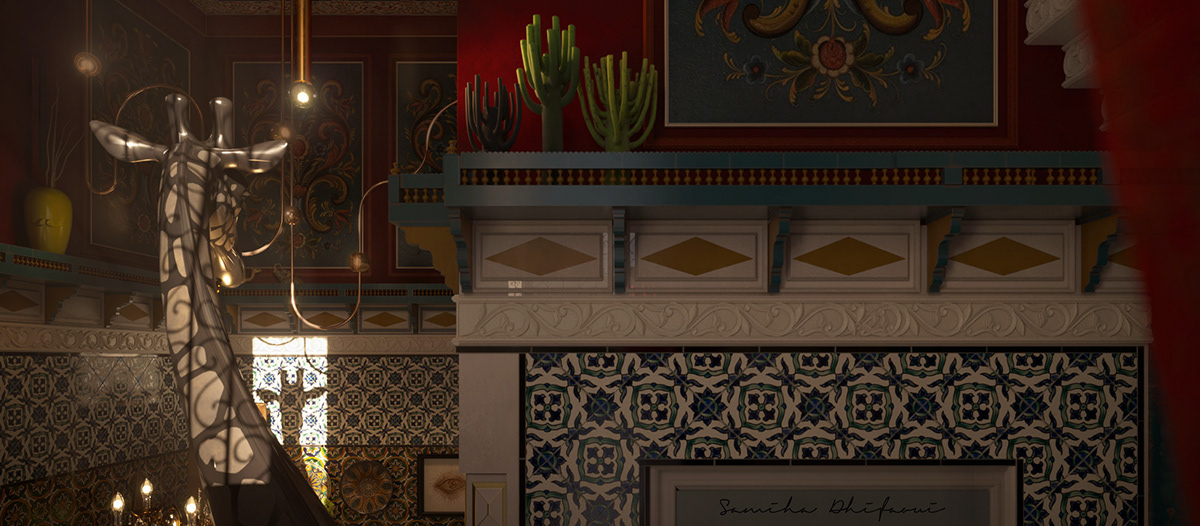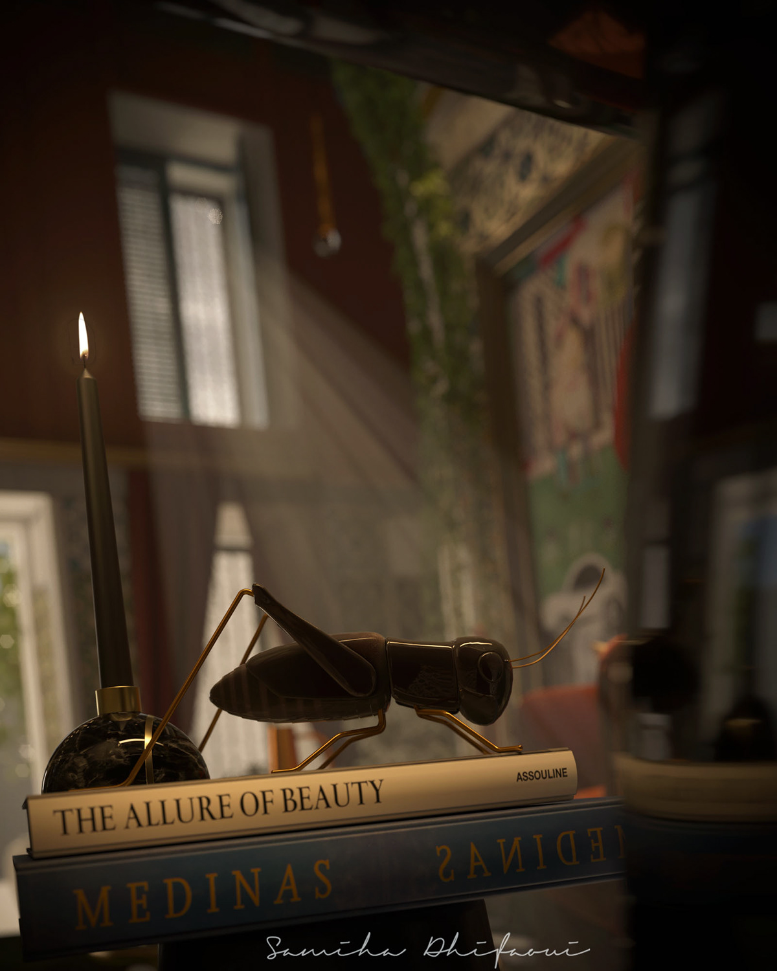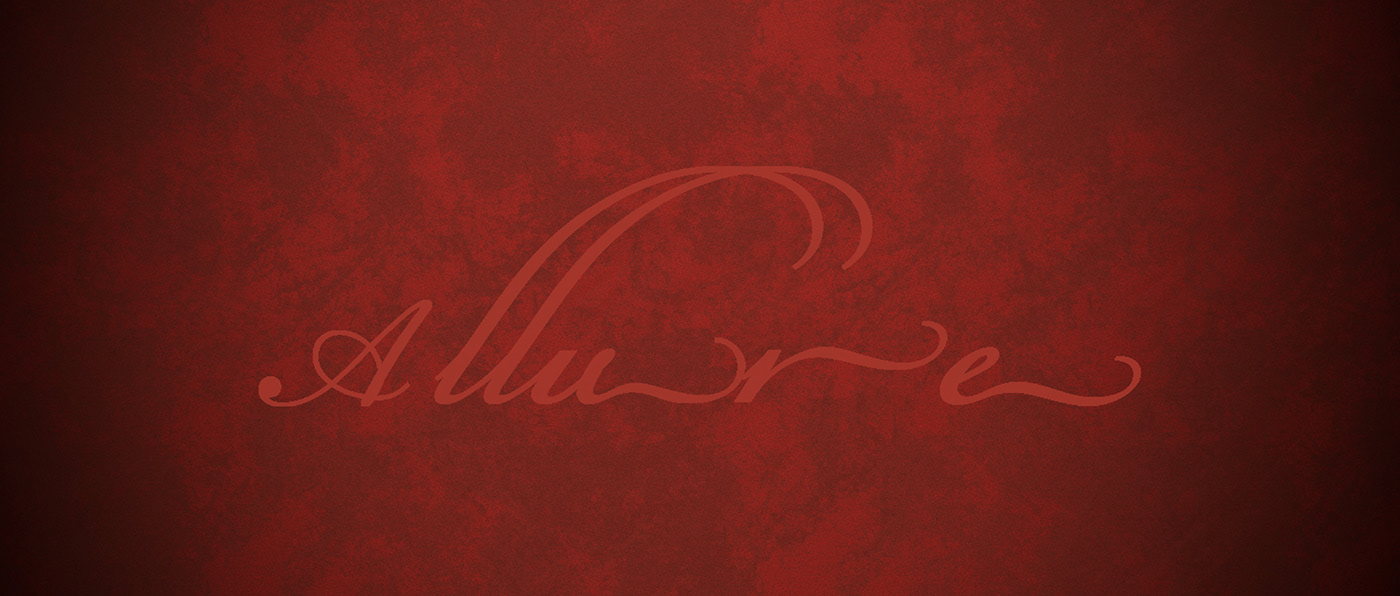
Allure
Inspired by Kairouan homes
Maximalist design
Using a maximalist design in a very narrow space is not familiar but it's ALLURING!
The domestic architecture of the medinas in Tunisia presents a stable architectural typology that is characterized by its unique design and noble materials such as ornaments, marble, wood, and ceramic tiles.
This architectural heritage is also omnipresent in private homes and palaces. This is a Mediterranean model of patio houses which articulates the serving and serving spaces in a specific way.
This architectural heritage is also omnipresent in private homes and palaces. This is a Mediterranean model of patio houses which articulates the serving and serving spaces in a specific way.
The project presents a revisited interior design of a reception hall in a traditional Tunisian house which was known as Bit el-Mejlis, customarily kept in Kairouan.
Kairouan, also spelled Al Qayrawān, Located in the center of Tunisia, which is a UNESCO World Heritage site founded by the Umayyads around 670, known for its beautiful carpets and copper wares.
The Mejlis is known as a reception room, T-shaped plan in which the ceiling is concealed, Painted in different colors generally, blue, yellow, brown, and green. It is usually decorated with various floral motifs, with leaves surrounded by vases. Its walls mostly are covered with porcelain squares, wooden hoists, and friezes decorated with vases.
The idea was to enrich this charming Patrimonial space my way, conserving the original structure with its shapes and materials, changing some finishes, and arranging the space with luxury trendy branded furniture and accessories, finally playing a bit with the contrast and shades of a color palette inspired by Tunisian traditional houses.
Kairouan, also spelled Al Qayrawān, Located in the center of Tunisia, which is a UNESCO World Heritage site founded by the Umayyads around 670, known for its beautiful carpets and copper wares.
The Mejlis is known as a reception room, T-shaped plan in which the ceiling is concealed, Painted in different colors generally, blue, yellow, brown, and green. It is usually decorated with various floral motifs, with leaves surrounded by vases. Its walls mostly are covered with porcelain squares, wooden hoists, and friezes decorated with vases.
The idea was to enrich this charming Patrimonial space my way, conserving the original structure with its shapes and materials, changing some finishes, and arranging the space with luxury trendy branded furniture and accessories, finally playing a bit with the contrast and shades of a color palette inspired by Tunisian traditional houses.
The large painting on the wall is the work of the great Tunisian artist Feryel Lakhdher.
Software : Autodesk 3Ds max - Corona Renderer - Photoshop
Here is my first work with Corona Renderer.
Thank you!
Software : Autodesk 3Ds max - Corona Renderer - Photoshop
Here is my first work with Corona Renderer.
Thank you!

