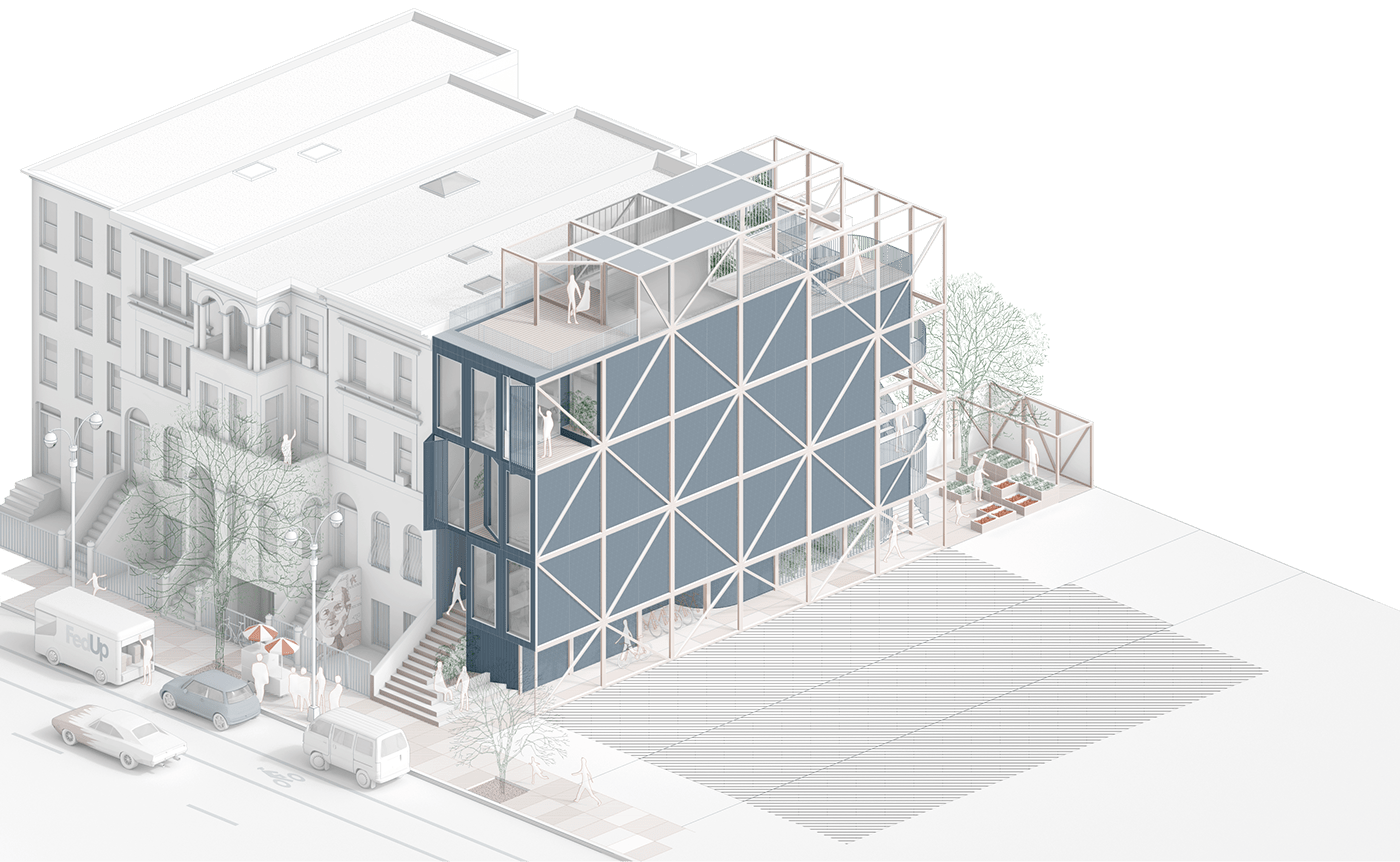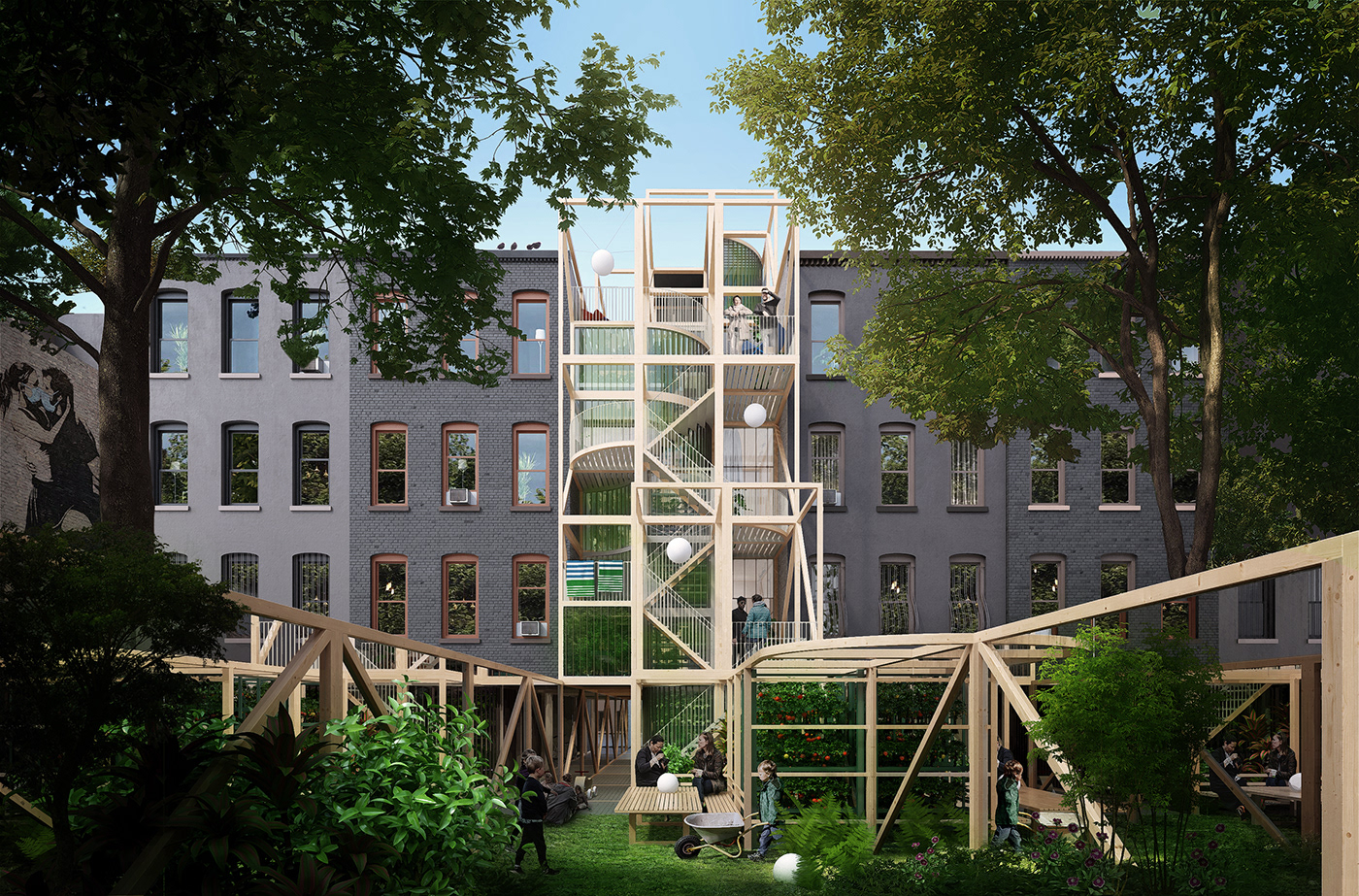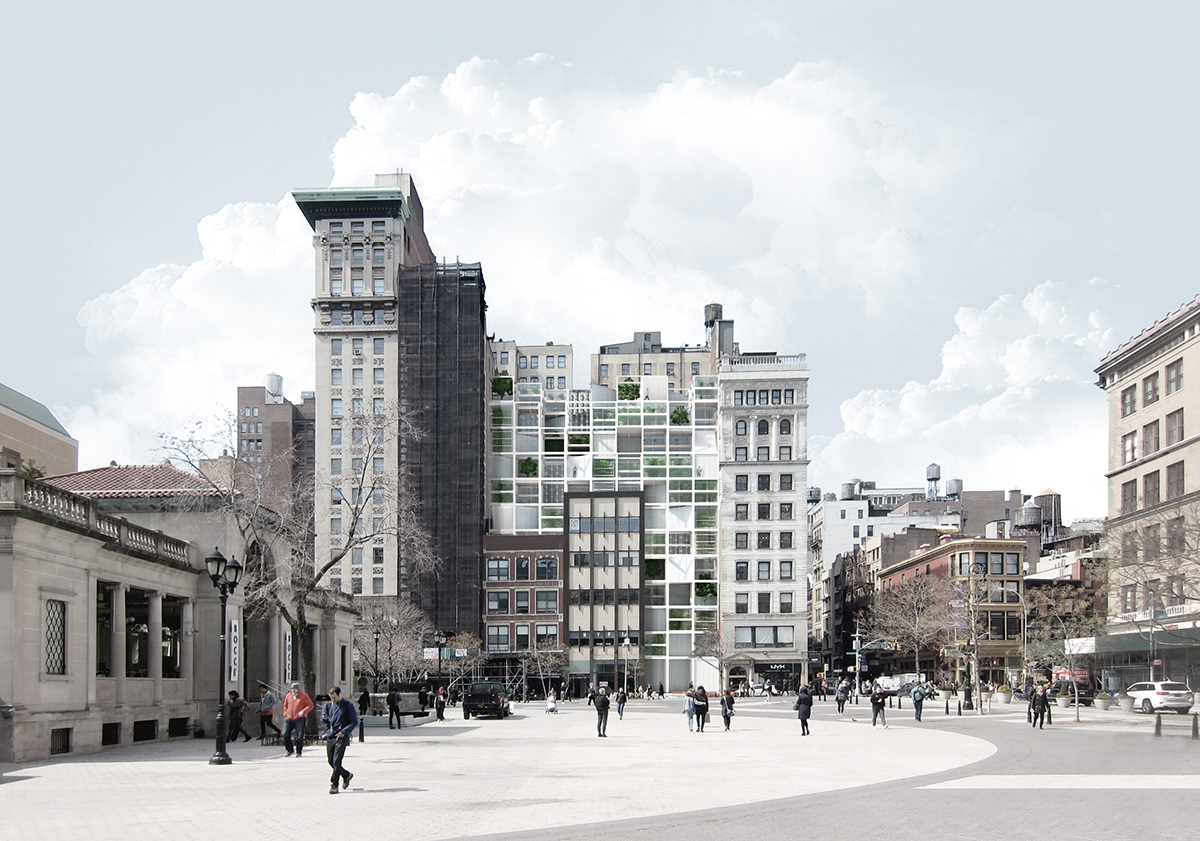
Open House
___
Open House is a design research project that seeks to challenge prevailing urban housing models and investigate the capacity of residential environments to alleviate loneliness and social isolation. The project approaches urban housing design through the lens of environmental psychology and cognitive neuroscience, exploring parameters of geometry, ecology, and modularity as means to forge connection and build trust among residents. Open House aspires to serve as a prototype for a new typology of housing that foregrounds social inclusion, connection, and wellbeing.

The Lonely City. Humans are the most socially dependent species on the planet. Our need for connection and belonging is part of our genetic code, making social interaction an essential part of our wellbeing. Research has shown that the sensation of social pain is as real as physical pain – social rejection activates the same parts of the brain as physical pain. The inverse is also proven to be true: social contact reduces physical pain.


“Good housing offers protection not only from the
elements, but also from negative social conditions.”
Gary Evans, environmental and developmental psychologist
The Geometry of Conviviality. A growing body of research within environmental psychology and cognitive neuroscience have been uncovering the central role our environment plays for our well-being and social behavior. The spaces we occupy affect our perceptions, emotions, moods, sociability, – even our sense of identity. As noted by environmental psychologist Gary Evans, “the spaces we occupy can facilitate or inhibit the formation and maintenance of social ties”. In other words, our environments are instrumental in shaping our interpersonal relationships. These findings provide a robust framework for reimagining the role of our home environments in supporting meaningful social inclusion and combating loneliness.
Open House is a project developed through the translation of these findings into a series of design strategies aimed at strengthening social bonds within the residential environment. The project aspires to serve as a prototype for a new typology of urban housing.






The Faculty of Nature. We spend roughly 90% of our lives indoors. This is a relatively recent phenomenon and a major departure from human behavior throughout history. Since the beginning of time, the human species have been fundamentally dependent on and adapted to the natural environment. We are hardwired to find nature calming and restorative. Consequently, the separation from nature in modern life affects our health and happiness. In the 1980s, biologist Edward O. Wilson formulated the so-called biophilia hypothesis, defined as humans’ innate need to affiliate with other life forms such as plants and animals. Around the same time, another landmark study was conducted in Sweden, documenting the improvements on recovery rates of hospital patients who had a view of a natural scene. However, nature not only makes us healthier and happier, it also positively affects our interpersonal relationships. Studies in Chicago found that exposure to nature lowered crime levels and made people more generous. In Los Angeles another study found that people who were living near parks were more helpful and trusting than people who were not. It is hard to overstate the significance nature carries in strengthening our sense of connectedness.


A key ambition for Open House is to facilitate a greater connection to nature. Pockets of outdoor space have been scattered throughout the building and private outdoor areas have been included in each apartment unit. Efforts have been made to make this integration as seamless as possible in order to ‘pull’ nature inside and blur the separation between exterior and interior. This also makes the indoor space feel larger than it is. The most significant element of nature in the project is a vertical, cooperative garden, which connects all apartment units. The garden continues into the backyard, where it provides a space for the residents to host dinners and farmer’s markets for the neighborhood. Evidence shows that our sense of belonging is strengthened when we work or play together. This brings us together by building mutual trust and providing a sense of safety and belonging.



The Morphology of Connection. Open House is a system of prefabricated volumetric modules. Offsite construction yields significant cost and energy savings and shortens construction time by up to 50%. Another significant advantage to this approach lies in its ability to future-proof buildings by activating time as a key design parameter. Modularity enables the building to change and evolve through its lifespan by adapting to ever-changing needs and wants. As an urban housing project typically will have a multitude of tenants moving in and out of apartments through its lifespan, modularity, in conjunction with mass-customization, enables the tenants to fit the space to their needs – effectively turning the residents into co-designers of their own home environment. This process of participatory design does not only offer benefits of practical use for the resident. The World Health Organization found that participatory decision-making processes are critical for community mobilization.
“If we can judge the personality of objects from apparently minuscule features,
it is because we first acquire this skill in relation to humans, whose characters
we can impute from microscopic aspects of their skin tissue and muscle.”
Alain De Botton, the Architecture of Happiness







On a parting note, it is important to note that this project is an attempt at addressing a very complex issue – an issue that is intertwined with deeper, structural issues of modern society. We did not arrive at this point by accident, but through an assemblage of technological biases, financial incentives, government priorities, cultural shifts – self-reinforcing processes which over time have reprogrammed social identities, family structures, and sociocultural norms. Adjusting course will require equally monumental and joint efforts. At this point in time, however, we are equipped with a more extensive and effective toolbox. We have a deeper understanding of the issues at hand and new intelligence on how our spatial environments shape our social behavior. Equipped with this knowledge, it should be more manageable to blaze a trail towards urban environments capable of bringing us closer together. It is also worth mentioning that loneliness and weak social ties often are root causes for other pressing societal challenges of our time. By addressing this issue, we may be able to topple a lead domino, positively impacting a host of linked issues, such as drug addictions, obesity, suicide, and crime.








