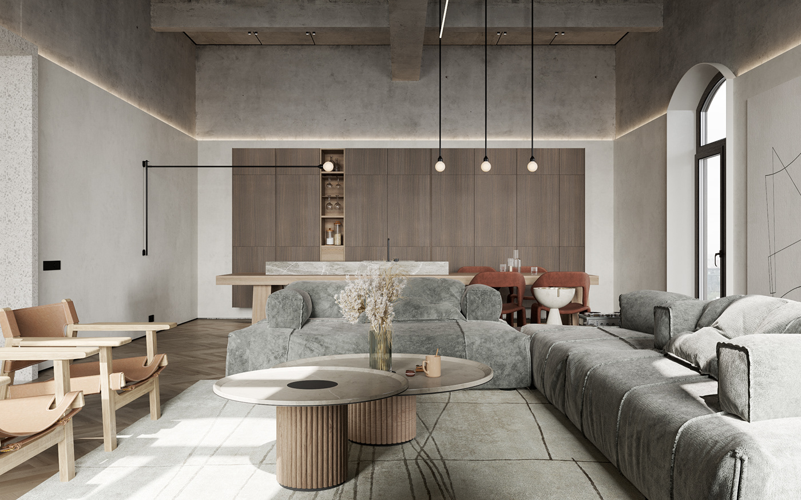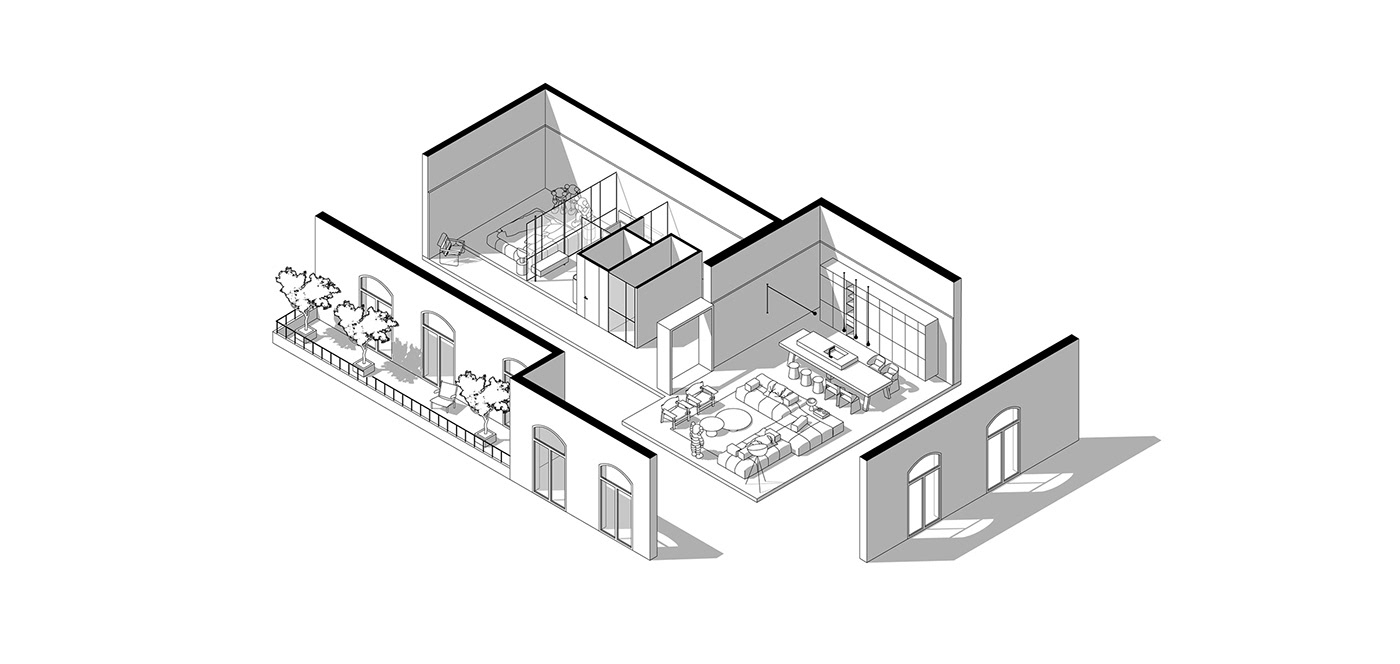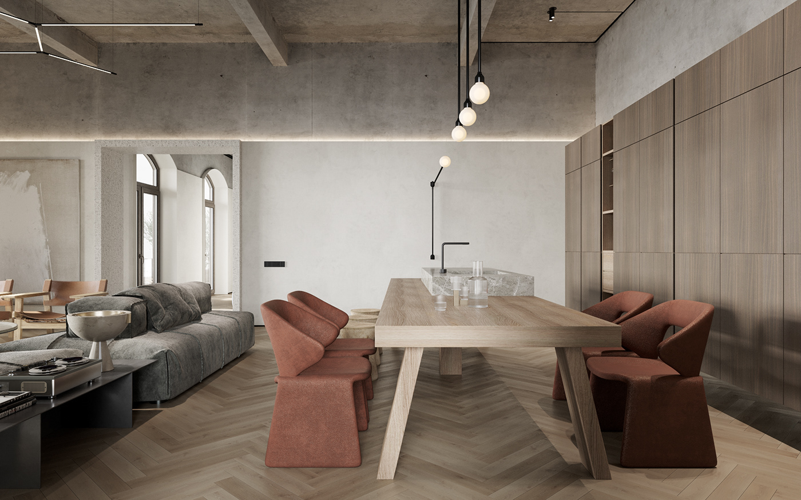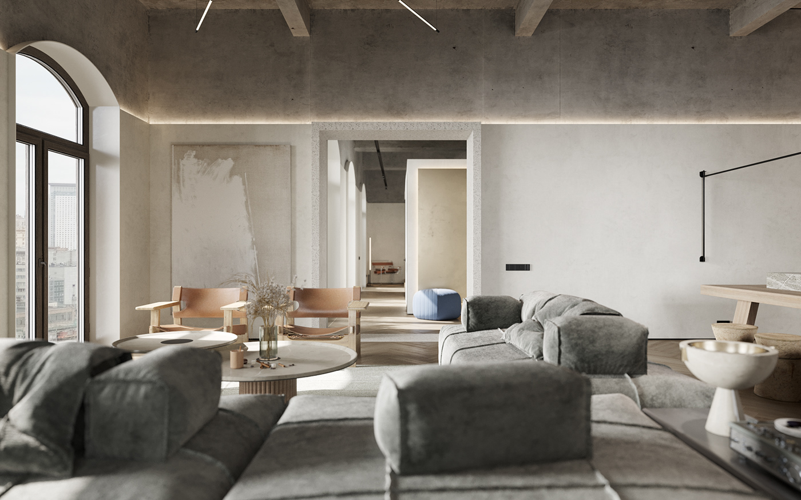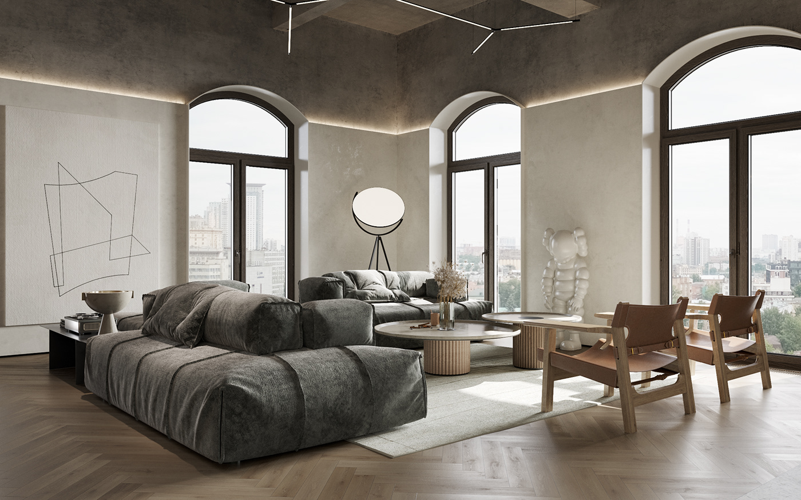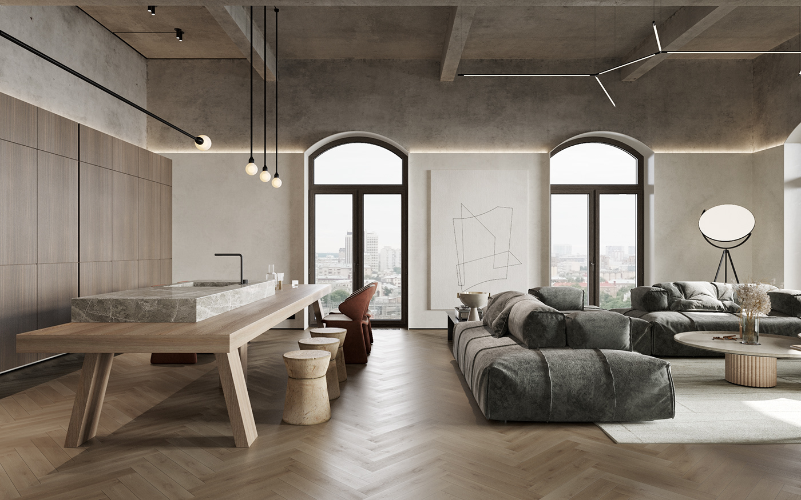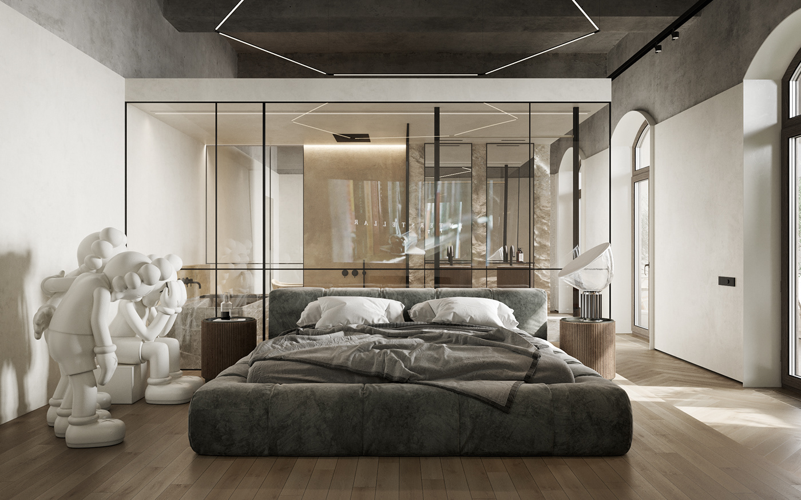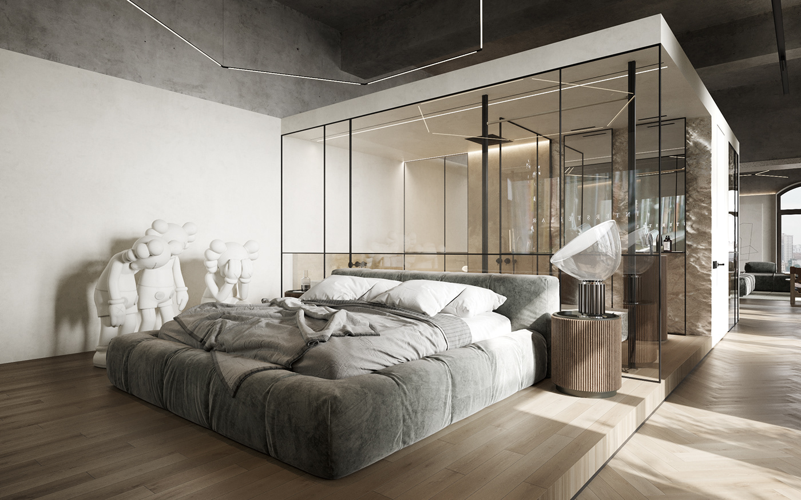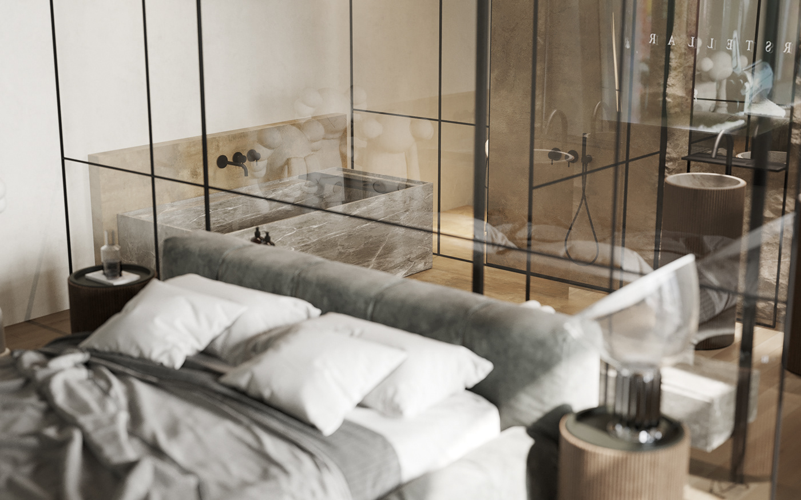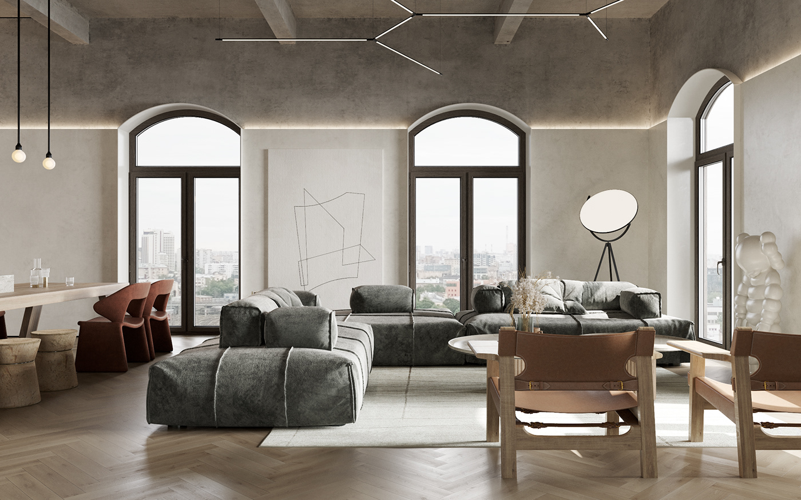
Beton M8
Area: 117 m²
Year: 2020
Architects: Cartelle Design
Project team: Denis Krasikov, Anastasiya Struchkova, Oksana Struchkova, Marina Tsoy
Location: Moscow, Russian Federation.
Description:
Area: 117 m²
Year: 2020
Architects: Cartelle Design
Project team: Denis Krasikov, Anastasiya Struchkova, Oksana Struchkova, Marina Tsoy
Location: Moscow, Russian Federation.
Description:
Project of apartments for a young man in Moscow. The task was to create a space for occasional living in which you will feel like in an expensive hotel.
This project is an attempt to rethink the loft style in the usual sense, to create not a typical brutal interior of a bachelor, but a minimalistic, but cozy and warm interior. The apartment has a minimum of walls and doors. There is a glass partition between the bedroom and the shower room. Thanks to this, the room looks full of air and freedom.
Beautiful, high beamed concrete ceilings and arched windows are further accentuated with perimeter-lighted panels and minimalist backgrounds. The color scheme is neutral. A lot of concrete was used in the decoration. On the walls - white plaster, on the floor - parquet board. Accents are created by the architecture of the room itself, the harmony of volumes and forms. The cold range is complemented by warm wood, textiles and wall lighting.
The furniture is minimalistic in character and complex in shape. There are a minimum of lamps in the space - just enough to illuminate important functional areas, and make recreation areas cozy. Several unusual sculptures were placed in the bedroom and living room, in which everyone will see something of their own.
