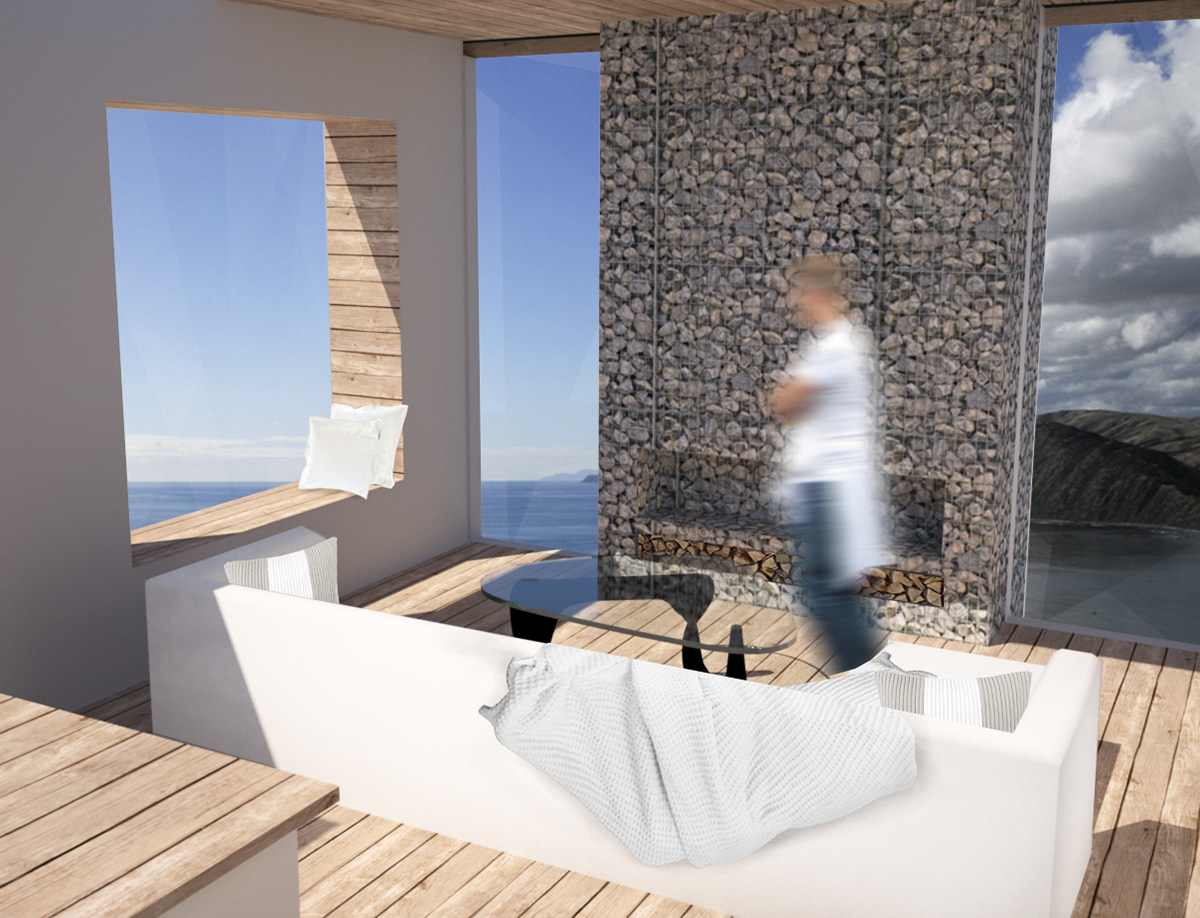Brief:
To design a retreat sited on the rugged coast west of Wellington, at Makara, that is a response to
conditions of site gathered through methods of measuring and mapping. This project seeks to
explore techniques and instruments of investigation, representation and interiority to draw
connections between body, sight and site. You will be expected to utilise the skills you have learnt
over the last 2½ years to drive your own design process and project.
Use your site investigation to locate a given structure, an iconic 1950ʼs state house, in a chosen
position at Makara. The design concept that you arrive at through your site measure should inform
the way in which you treat this structure. You will need to consider aspects of spatial planning,
materiality, structure, view and environmental factors to produce a response to both your site and
chosen programme: what alterations do you proposed to make to your state house to create a
space of retreat where inhabitants might also achieve an altered state?
conditions of site gathered through methods of measuring and mapping. This project seeks to
explore techniques and instruments of investigation, representation and interiority to draw
connections between body, sight and site. You will be expected to utilise the skills you have learnt
over the last 2½ years to drive your own design process and project.
Use your site investigation to locate a given structure, an iconic 1950ʼs state house, in a chosen
position at Makara. The design concept that you arrive at through your site measure should inform
the way in which you treat this structure. You will need to consider aspects of spatial planning,
materiality, structure, view and environmental factors to produce a response to both your site and
chosen programme: what alterations do you proposed to make to your state house to create a
space of retreat where inhabitants might also achieve an altered state?
The Vista House
The Vista House encourages the everyday hard workers to pause from their busy lifestyles and focus on what is right in from of them – the beautiful New Zealand landscape. Targeted the business people of Wellington, the retreat allows for couples to become one with the elements, and the baron landscape of Makara, conveniently located only thirty minutes away from Wellington City. Visitors will be asked to not bring phones, computers or anything that would distract them from appreciating the various views the house has been designed to specifically frame. Each frame holds a different function forcing those who visit to look and take it all in.















