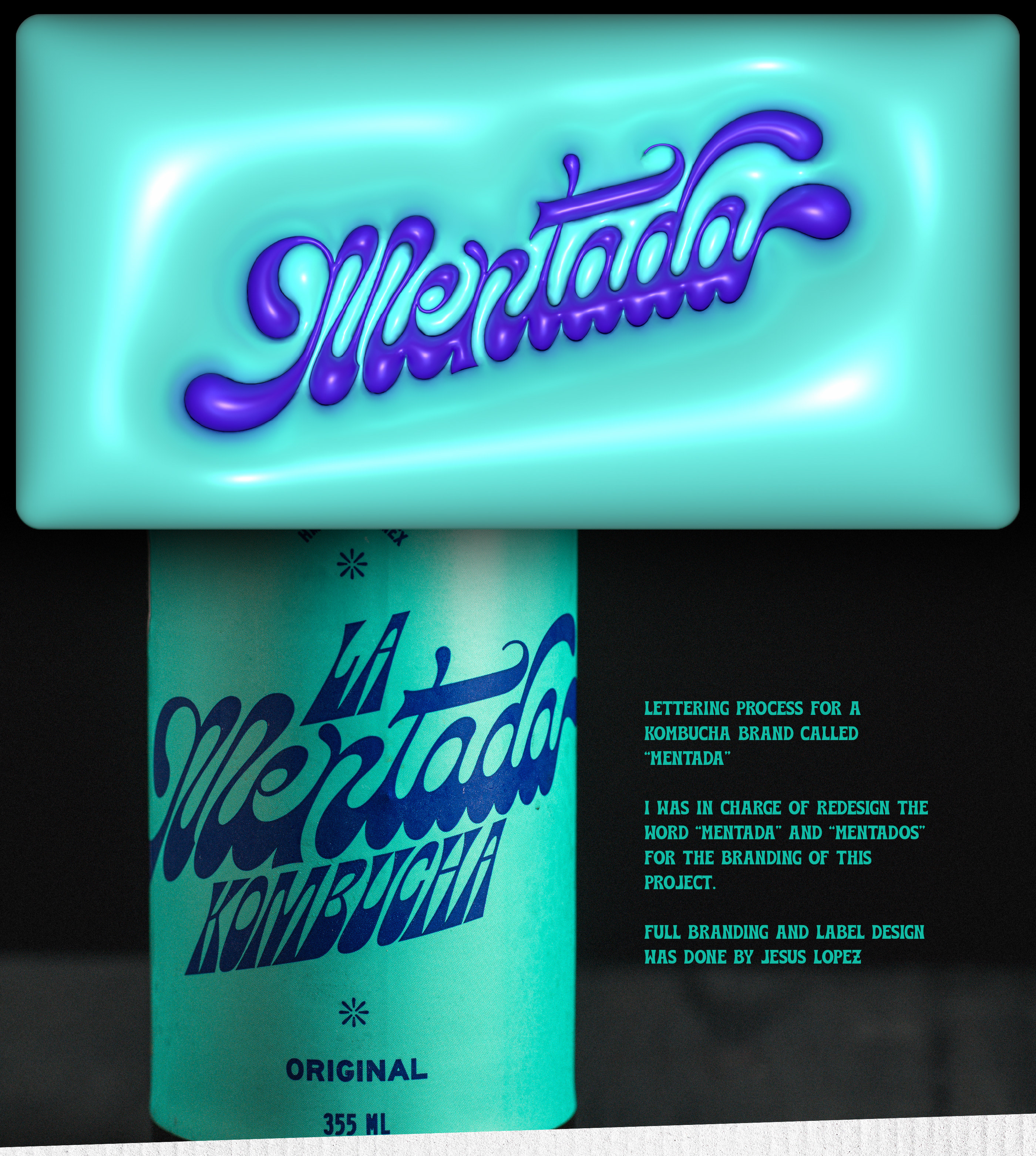ARCHITECTURE STUDIO FINAL PROJECT
PROFESSOR WALTER HOOD & INSTRUCTOR NATALIA ECHEVERRY, UC BERKELEY
OBJECTIVE
PROFESSOR WALTER HOOD & INSTRUCTOR NATALIA ECHEVERRY, UC BERKELEY
OBJECTIVE
Utilize the abandoned quarry and adjoining parking lot in North Oakland. Design an SRO (Single Room Occupancy) housing complex to suit the needs of six real people who were interviewed. Design a related structure to fit in a 10' x 20' parking space that could provide employment for all six SRO residents.
DESIGN
DESIGN
Recognizing the strengths of my interviewees that related to children, a daycare was appropriate for parking space. The SRO design was guided by the concept of a clean, simple "blank slate" for each of the residents to have space for their creative endeavors.
CONCEPT
CONCEPT
The forms of the buildings play with the contrast of solids and voids to create comfortable spaces with a strong connection to the outdoors, in which each individual, young and old, can reach their potential - and even play.
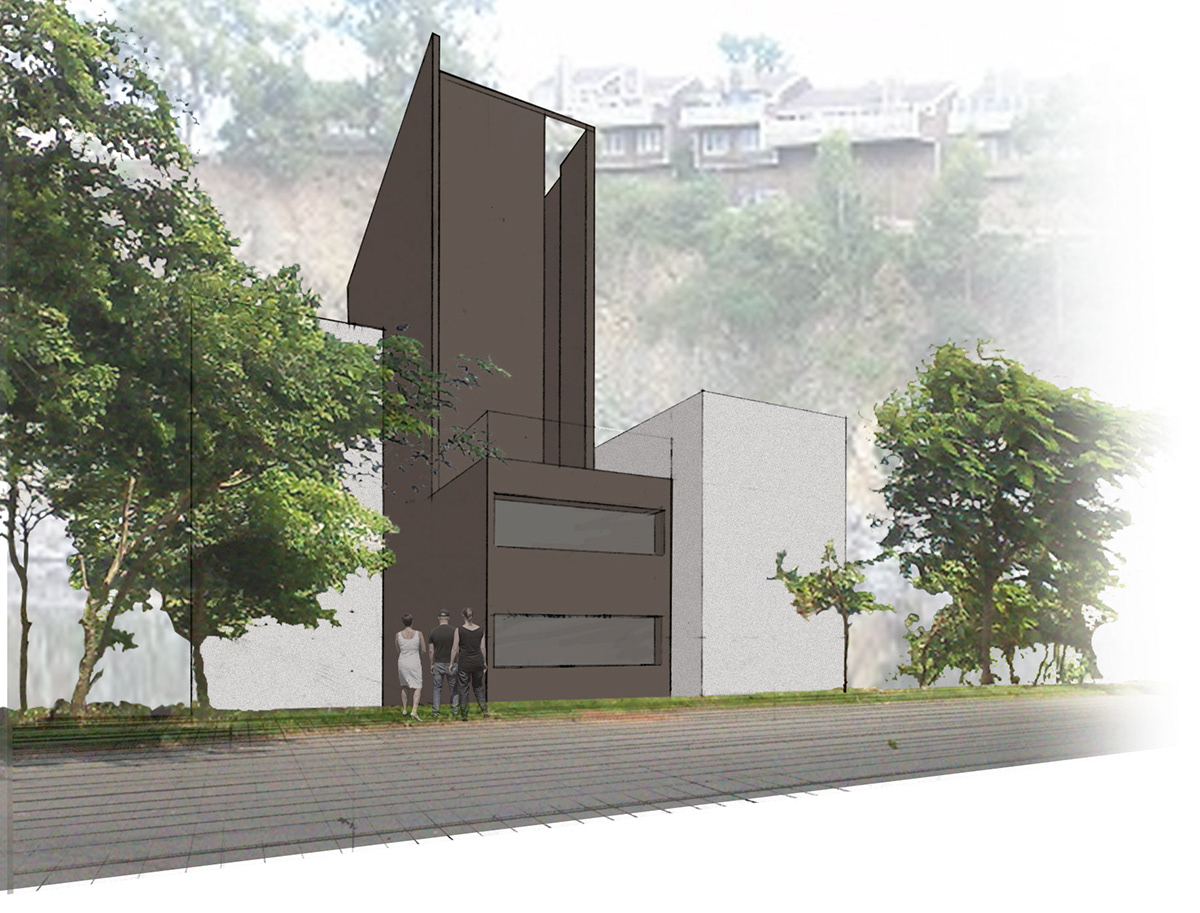
Illustration of SRO (single room occupancy) housing as seen from right of way.
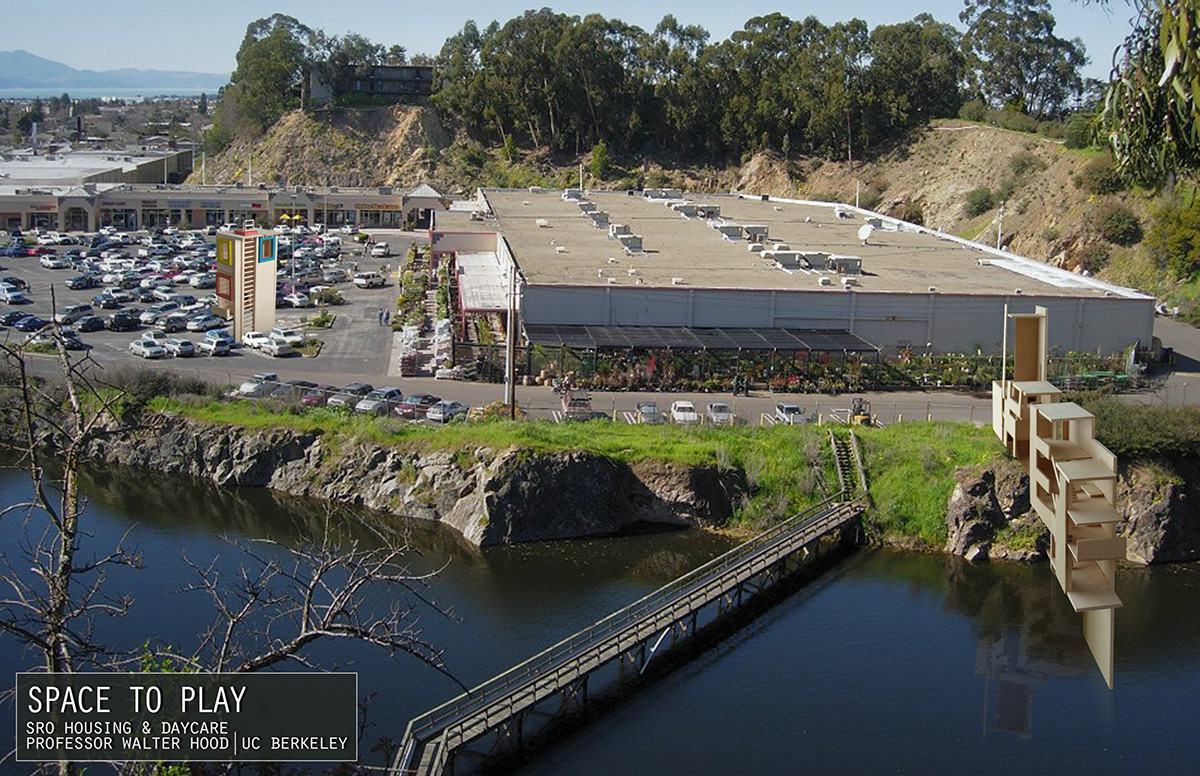
Perspective of models placed on site
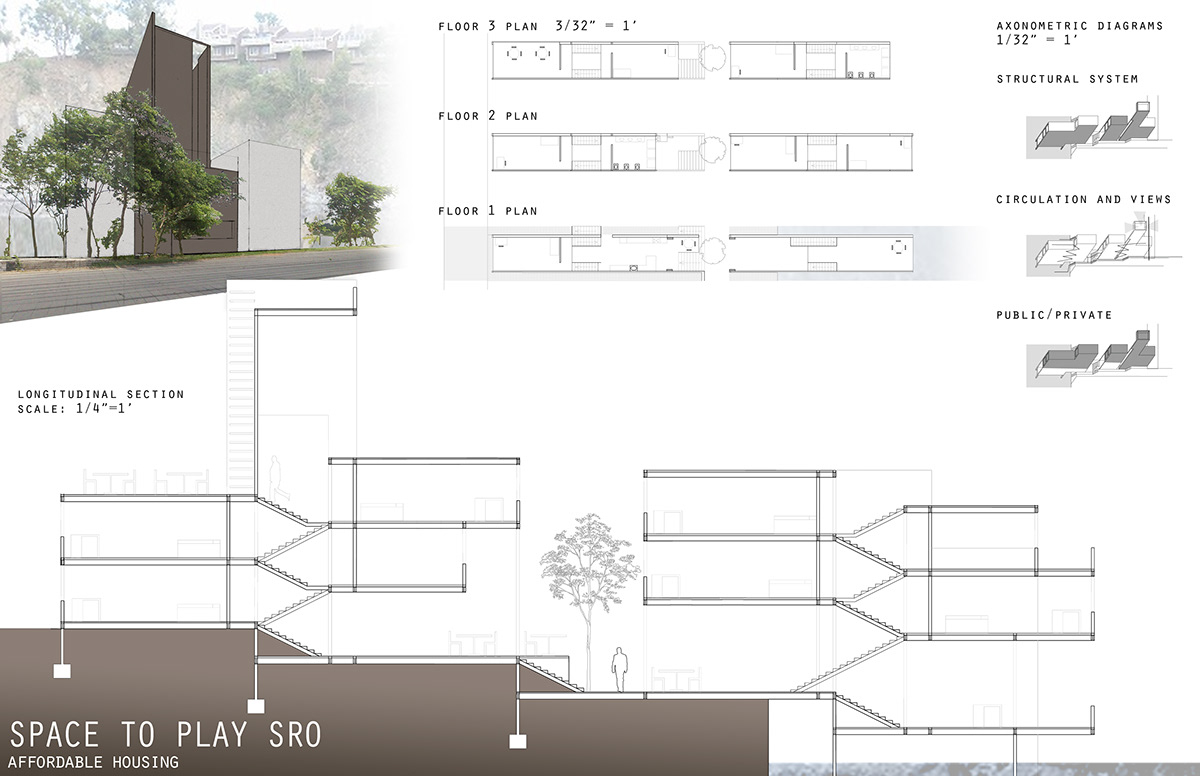
Perspective, plans, section, and axonometric diagrams of SRO housing.
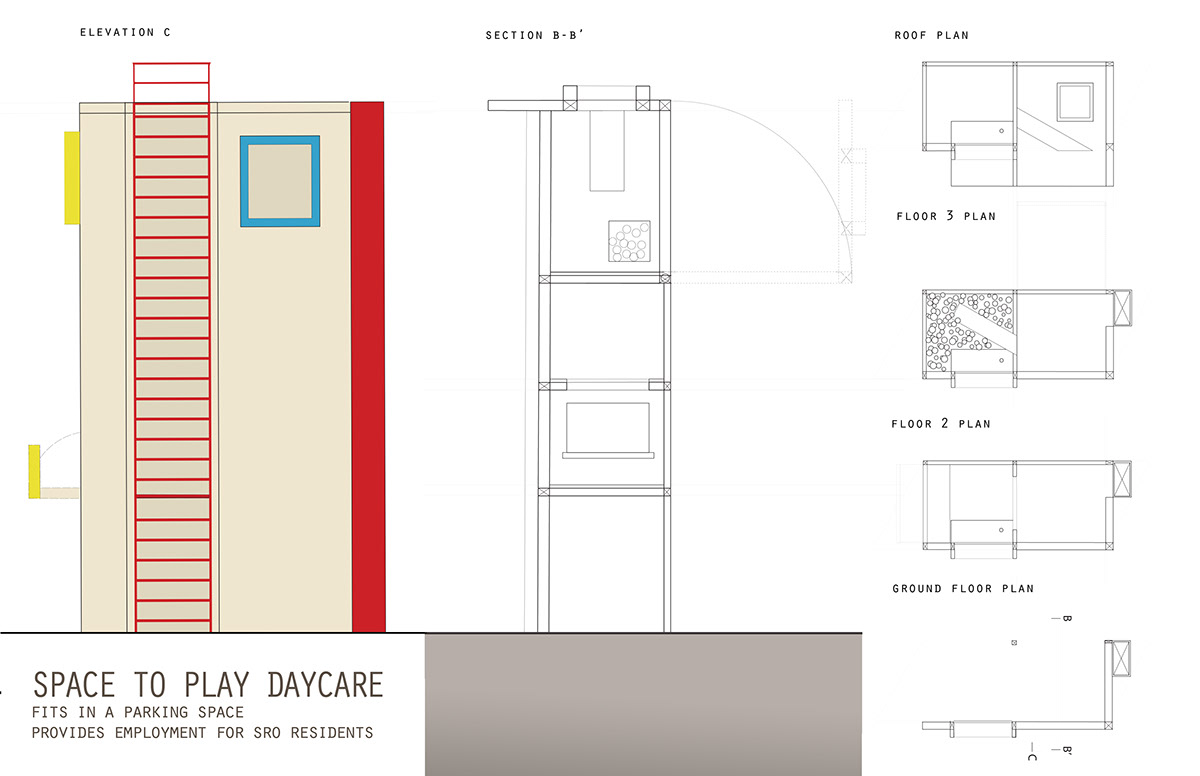
Elevation, section and plans for daycare building.
Final model from the Northeast side
At the final review we arranged all of the models in their respective sites around the lake.

