PORTAL
client:
Family couple
location:
Kyiv, Ukraine
area:
105 sq.m.

Portal is a project of apartments situated in one of the top Kyiv residential buildings. It’s situated in the city center and opens up stunning views for the habitats of the apartment. The main focus of the project is to bring as much as possible natural lights to the space, using natural materials with warm tones and make the apartment as open as possible.



The first thing we noticed in the apartment was windows which are located almost along the whole space, so we decided to emphasize this feature to create a kind of gallery with shelves and walls covered with wood in between windows. This gallery is supposed to connect the kitchen and dining area with the lounge zone. We also decided to cover heating elements under the windows with wooden boxes to make lines of the gallery cleaner. There were designed extra drawers in the space between heating elements.




Except for wood we used warm grey concrete floor and decorative plaster on effect walls to bring natural colors to the interior. The walls are mostly painted off white and become organic part of the general palette.


For the kitchen we decided to use a kitchen designed by Steininger. It looks very monolithic with very precise lines. One of the main features of this kitchen is a stainless steel element with an herbs bed. We chose white color for the kitchen island to bring a pure accent to the kitchen area and at the same time blend it with colors of the space.


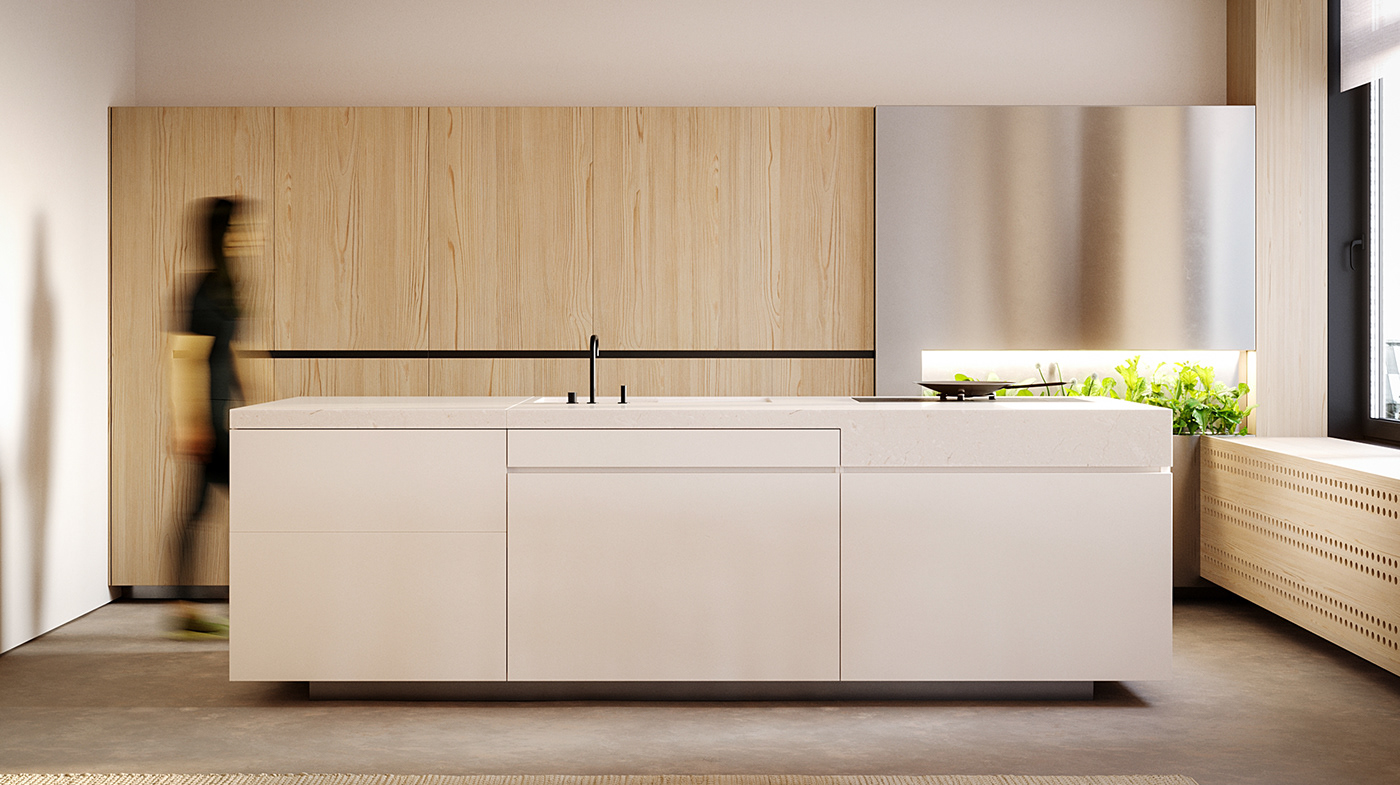
Dining area is created by a big table made with bleached American ash. It also contains minimalist chairs to keep clean lines of the table. The fixtures are designed by Australian designer Amee Allsop.
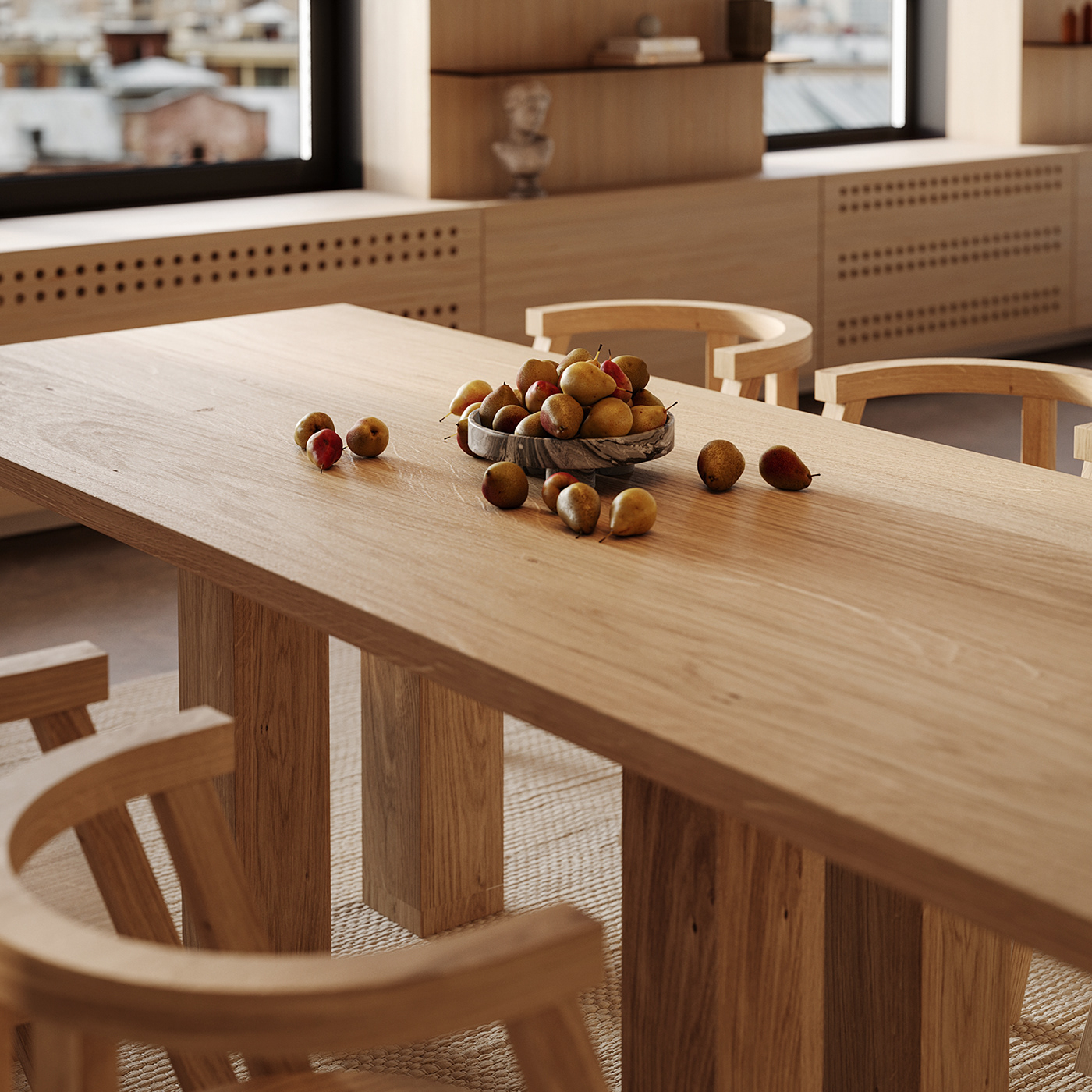




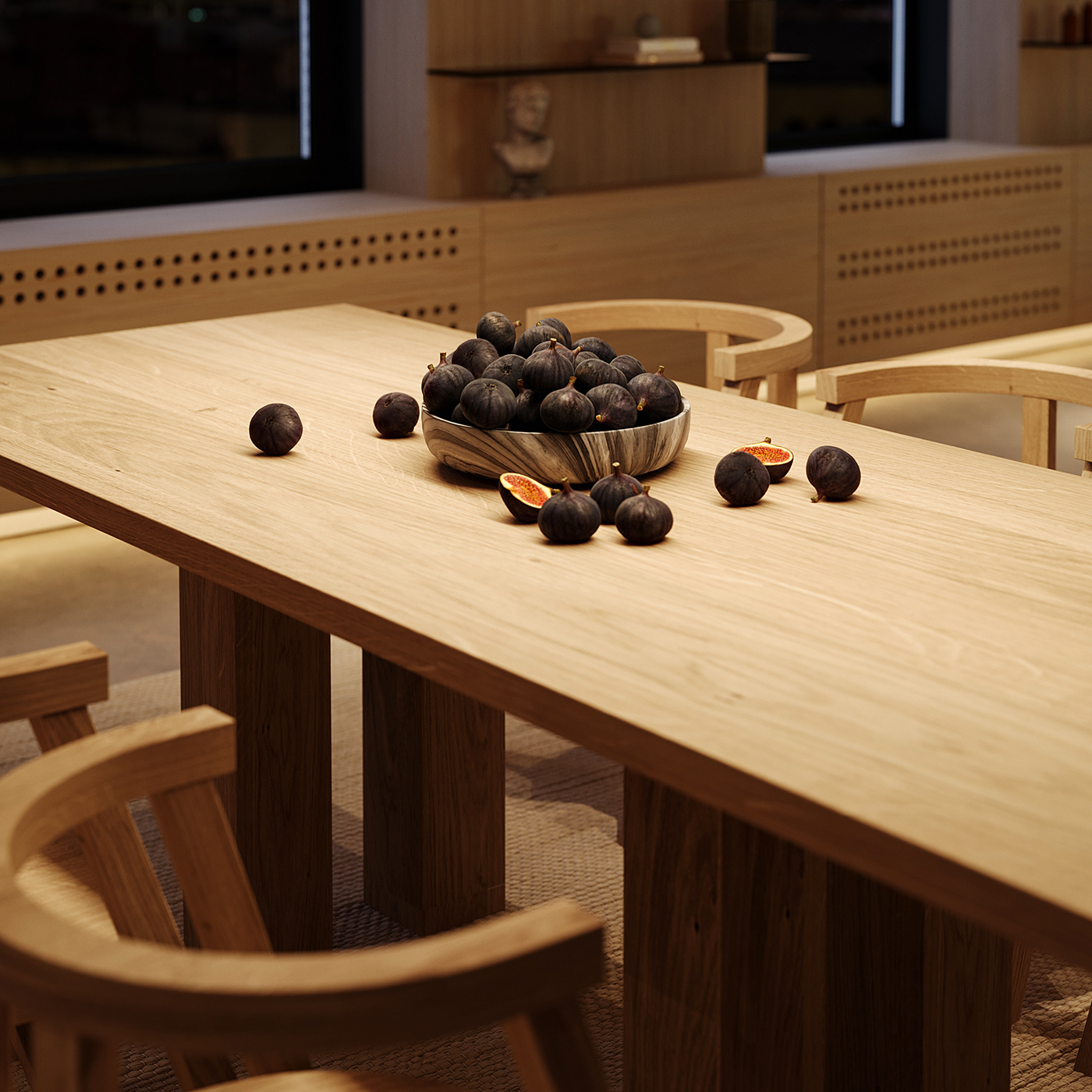
In the end of the gallery is a lounge zone with a modular sofa created by Paola Lenti. The units of the sofa are independent, so it’s possible to create different layouts depending on function. As a tv stand we used huge wooden beams with natural edges. The wall behind the TV we covered with natural plaster to create an effect wall and bring organic look to the lounge area.




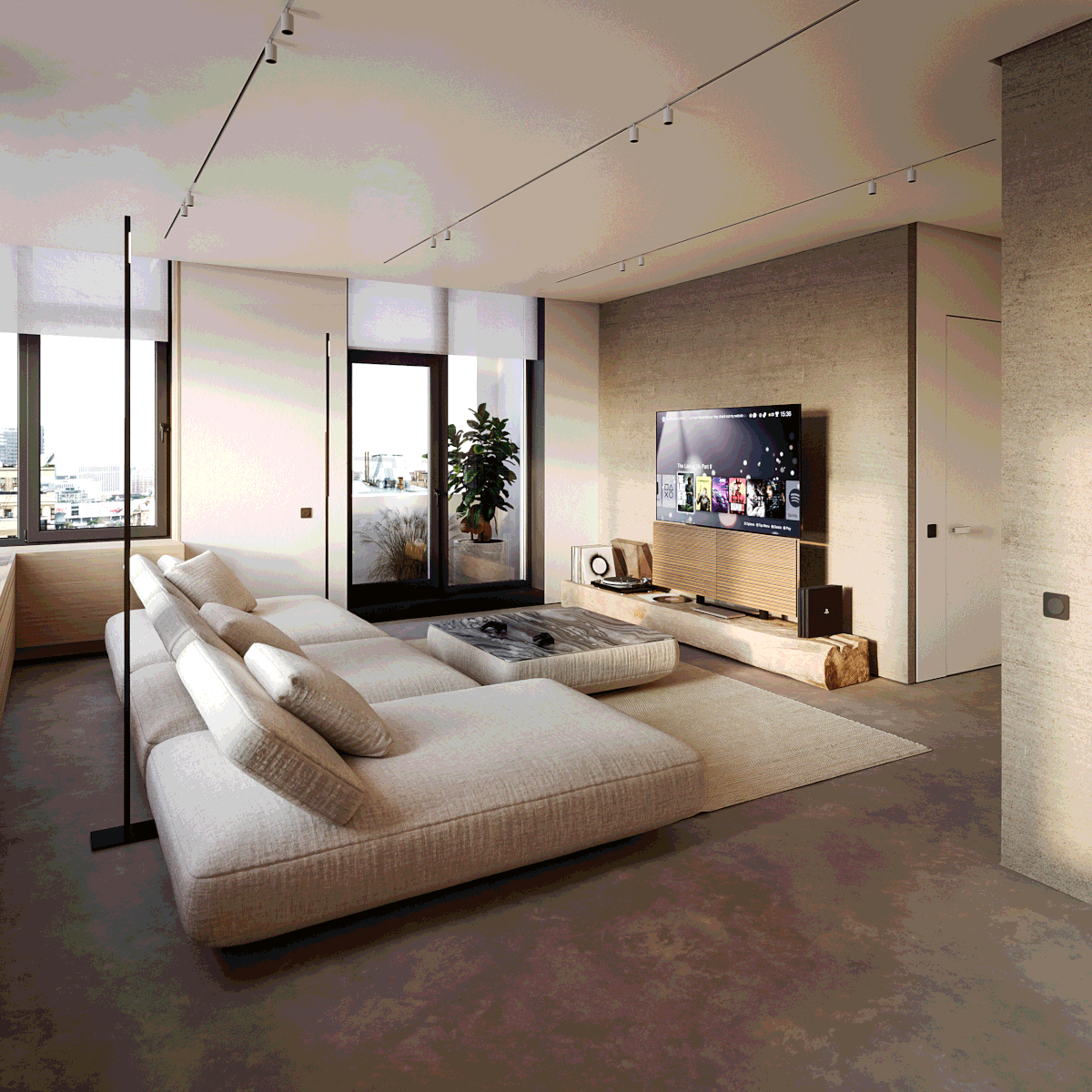





Right behind the TV wall we placed a bedroom. We used the same plaster for all walls there, which makes the room look very cozy and relaxing. There were used similar design principles for boxes of heating elements and drawers to make all rooms look consistent. It seems like drawers go through the bed and lead to an open wardrobe.


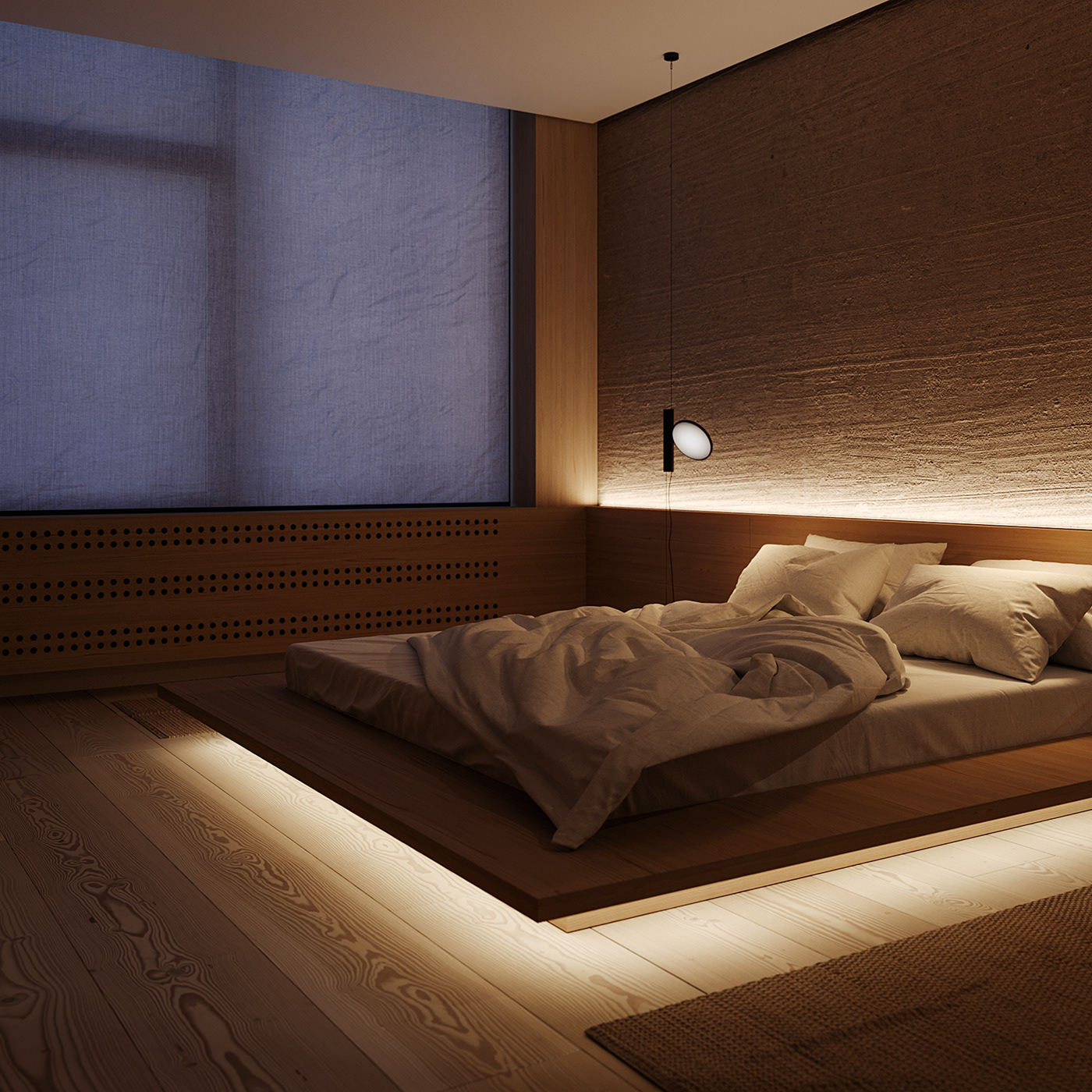



There is a master bathroom located next to the bedroom. Walls are covered with tiles from a collection called Set made by Sant’agostino ceramics. For the floor we decided to use the same microcement as we used for the kitchen and living room. As a wash basins we use stunning products from Ceramice Gallassia. It has a cylindrical shape with thin edges, so it looks very geometrical and elegant at the same time. We chose black color for all ceramic in the bathroom to add even more elegance and emphasize the shapes of fixtures.























Thanks for watching!



