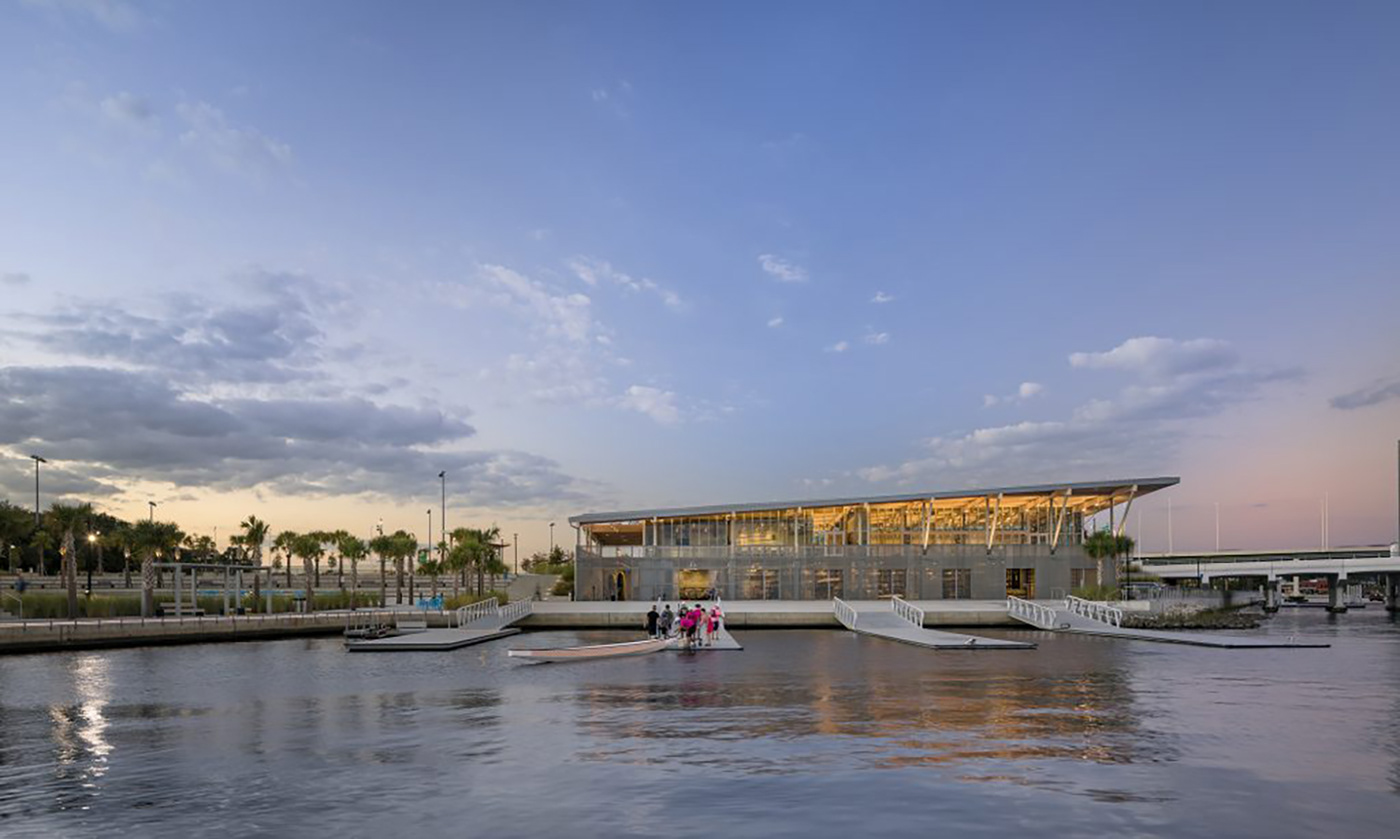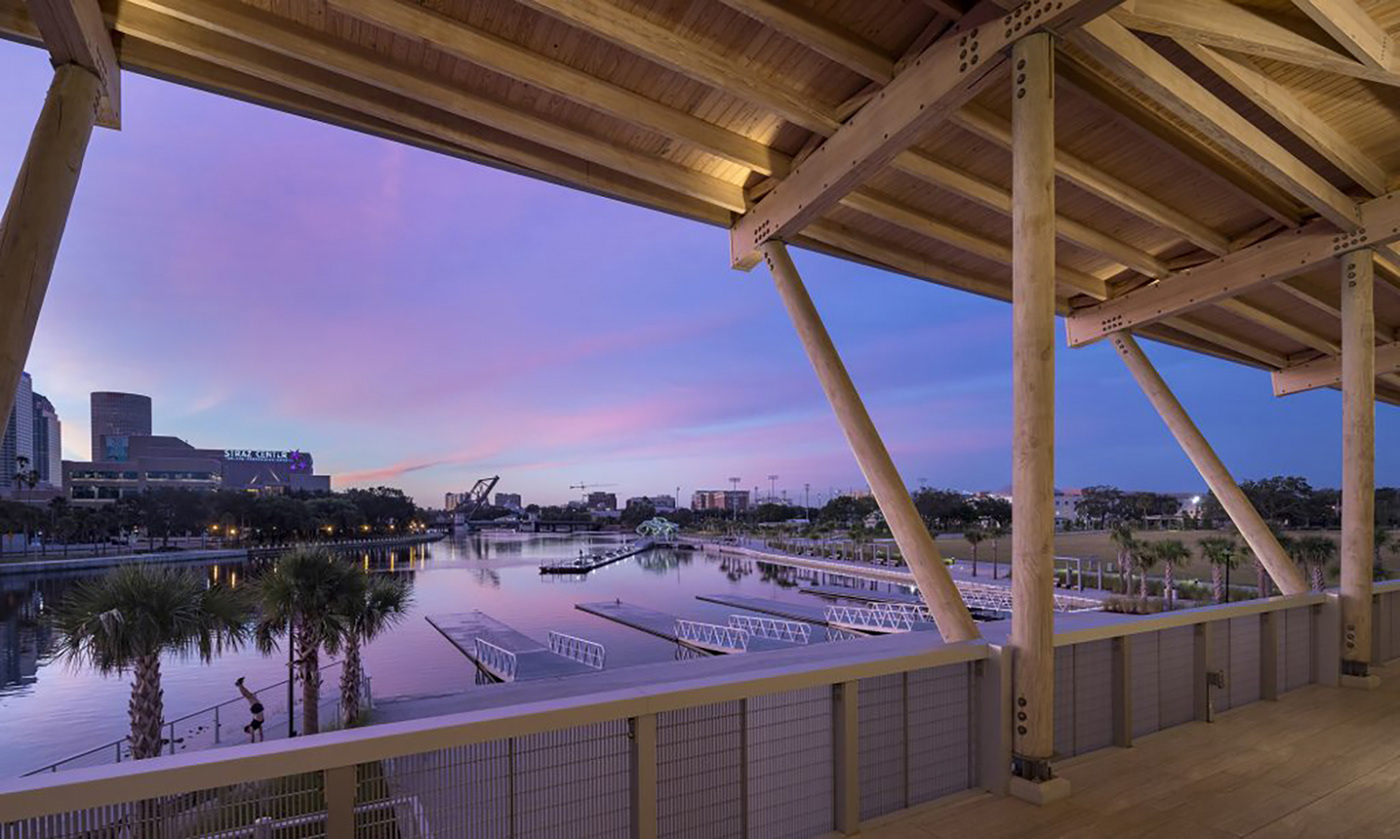Tampa River Center
The Tampa River Center is the iconic center of the Julian B. Lane Park in Tampa. It houses boat storage facilities for a variety of local boating communities and provides public multiuse spaces for meetings, cultural events, and recreation. In a new excavated inlet carved from the riverbank, the boathouse affords spectacular views of downtown, and is a monumental and visible destination attracting visitors. The two-story Community center and boathouse built into the graded shoreline, is directly accessible from the ground on both levels. Its architecture is defined by a dramatic sloping roof floating above the base, supported by wooden columns. The lower floor at the River Promenade, contains boat storage for human-powered craft. The upper level is a flexible community center, with a large multi-purpose room, classrooms, public restrooms, management office, and a catering kitchen. The generous roof shades the glass-enclosed upper floor and shelters the wraparound public viewing terrace oriented toward downtown Tampa.
A material study revealed appropriate resilient materials for Florida’s severe climate. Hurricane-resistant cladding and sun protective layers were chosen to withstand the weather and add to the vernacular of the resilient built environment. Boat storage is veiled by aluminum screening allowing the stored boats to be partially visible, and water to flood into and recede from the concrete base. The timber framed upper floor is covered in a rain screen, shaded by the wooden roof. A rain garden at the upper entrance collects and filters runoff from the roof which is returned to the Hillsborough River.









