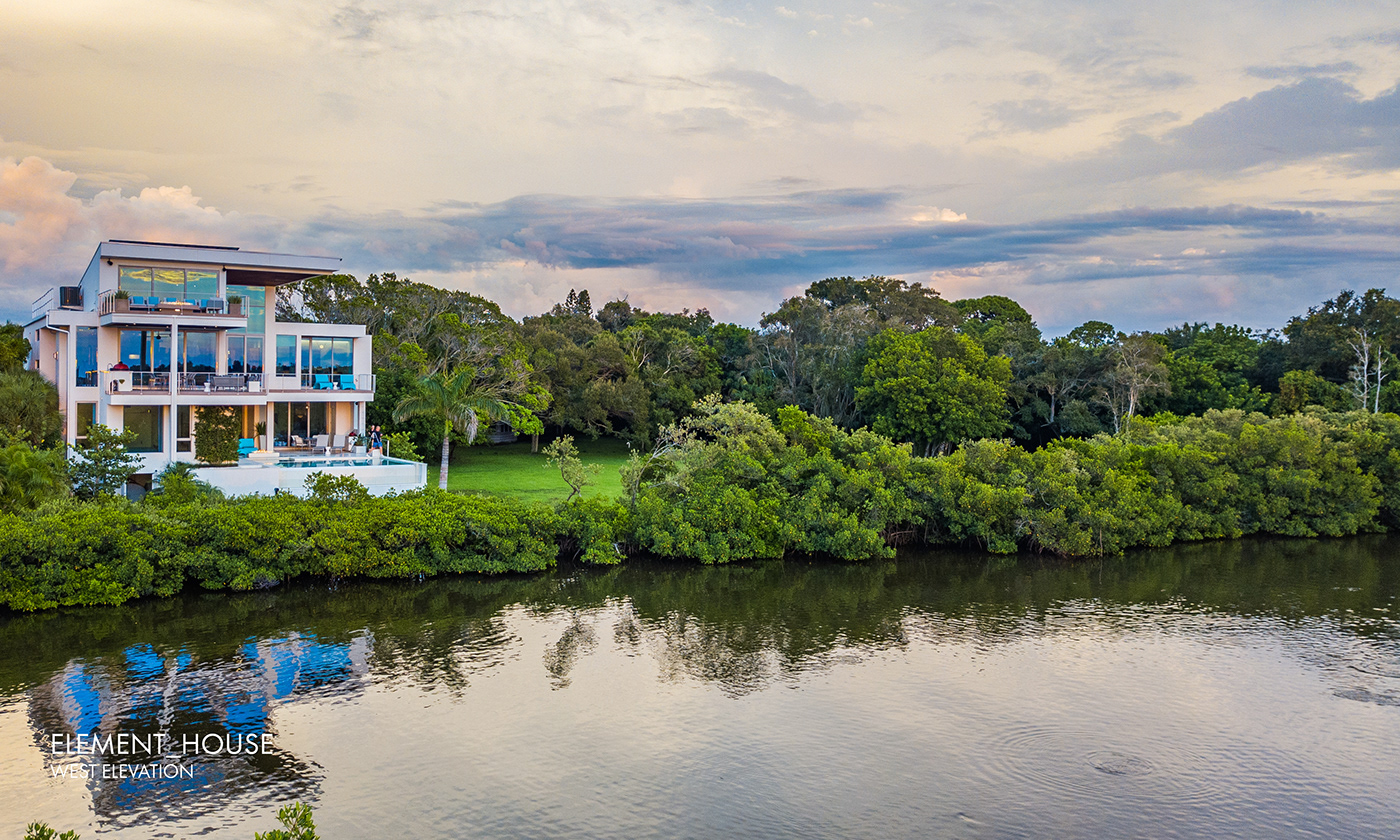Element House
Situated on a narrow lot within a flood zone on Sarasota Bay the property had challenges to overcome including constructing this project within 10”-0” from an adjacent residence.
In order to define sight lines away from the neighboring property and to take advantage of distant open water views from the project site, the Architect proposed an upside-down house design, lifting social areas to the upper levels and locating guest rooms and children’s rooms on the ground floor, alongside an informal family area.
The Owner and the Architect discussed “building the house of the future today” and a large part of this goal was to create a home that reduced dependency on the power grid with a focus on nature. A list of sustainable development goals was developed directly with the Client and then these goals became the tools for implementing strategies for self-sufficiency with the General Contractor. The initial project focus on sustainability was based on identifying as many passive systems as possible (Natural Daylighting, Ventilation, Shading) and then the integration of active systems (Solar Energy Capture, Recycling/Renewable Materials, Water Collection, Indoor Air Purification, and Data System Integration/Automation).
The result of the Client/Architect/Contractor collaboration is one of the highest rated sustainable houses constructed in the United States with a HERS Index of -26, which is the third lowest HERS score ever recorded in Florida. Third party performance testing includes LEED Platinum Certification, Florida Green Building Coalition (FGBC) Platinum Certification, EPA Energy Star Highest Standards Certified, Indoor air PLUS Certified, and DOE Zero Energy Ready Home Certified.
After 10 months of occupancy the Client has yet to receive a utility bill from the Electric Company.
Sustainability Narrative
At time of completion, this project is one of the highest-rated sustainable homes constructed in the United States with a HERS Index of -26 and the third lowest HERS score in Florida. Third party certifications: LEED Platinum, Florida Green Building Coalition Platinum, EPA Energy Star Highest Standards, Indoor airPLUS, and DOE Zero Energy Ready Home.
This home uses energy-efficient systems and passive design. Passive lighting and ventilation work in concert with a focused approach to designing and constructing a high-performance building envelope, achieving the lowest air-infiltration rate tested in Florida.
Operable windows and sliding doors were strategically placed for passive heating, cooling, ventilation, and natural daylighting, reducing dependency on mechanical systems. These passive features work together with automated control systems to contribute to low-energy usage.
Beautiful stairs encourage use and the uppermost floor with the best views is reserved for exercising.
The design and landscape layout focus on nature, maximizing shade, natural ventilation, local materials and sympathy with the landscape. The landscape reduces dependency on irrigation while the irrigation system minimizes consumption and maximizes efficiency. An eco-friendly yard protects the bay from nutrient runoff while low-sloped swales speed absorption and minimize erosion.











