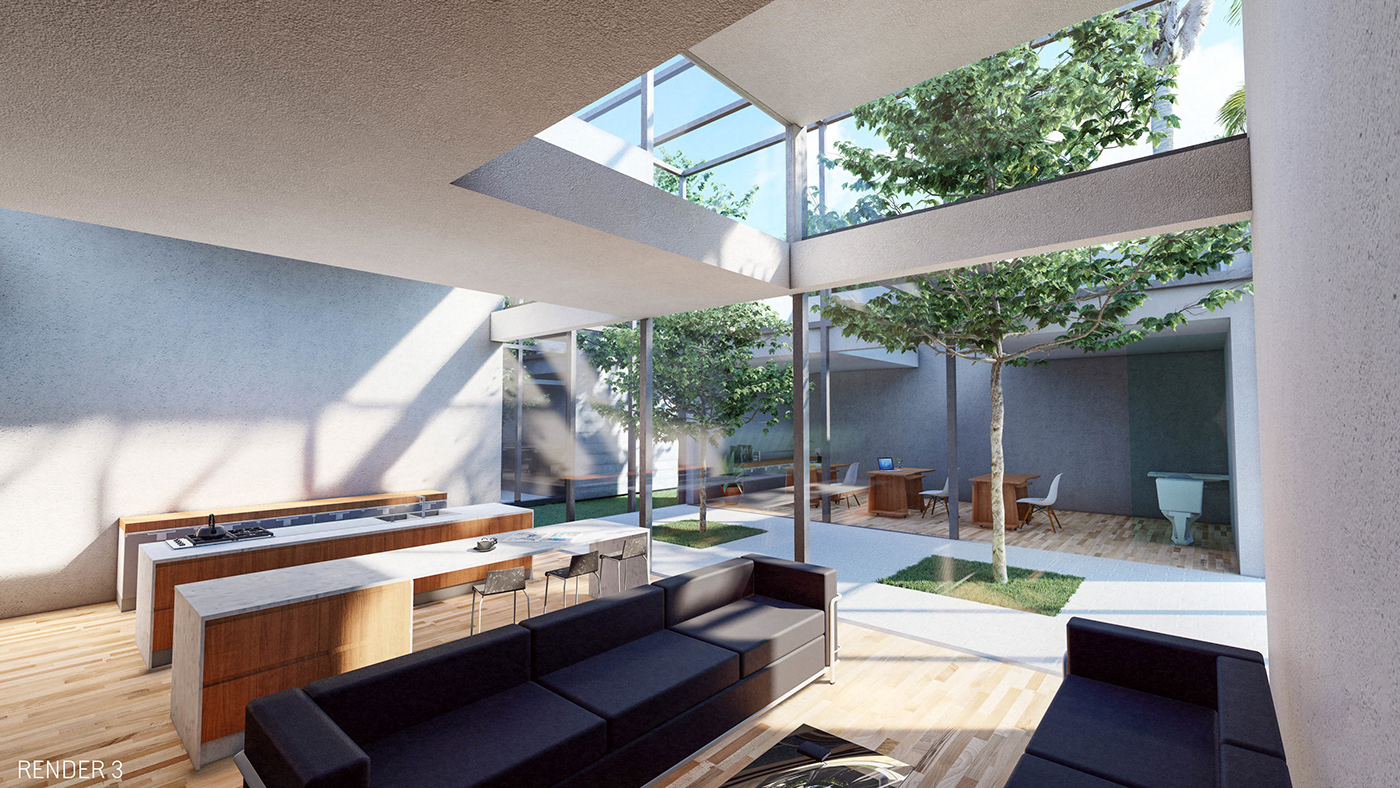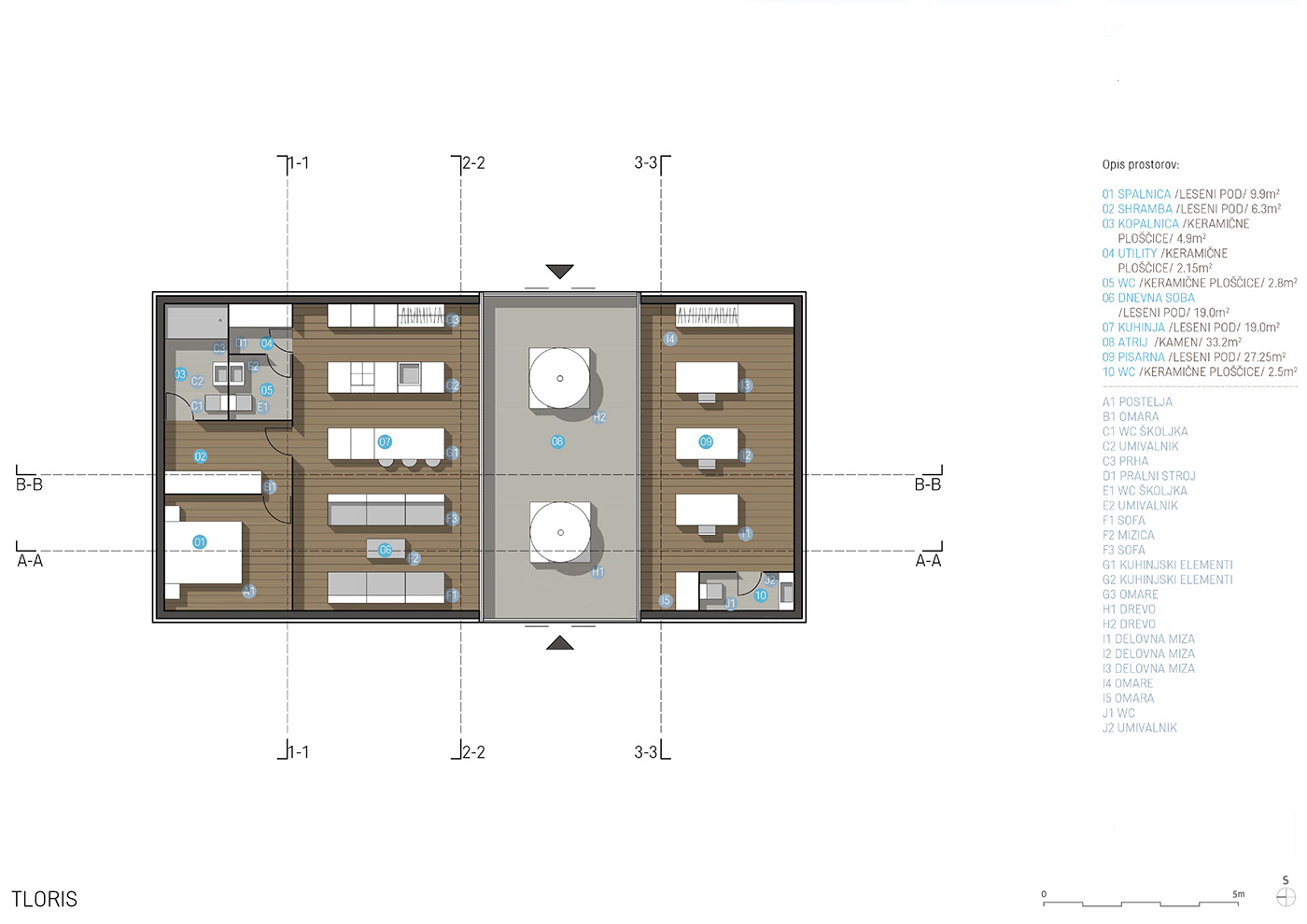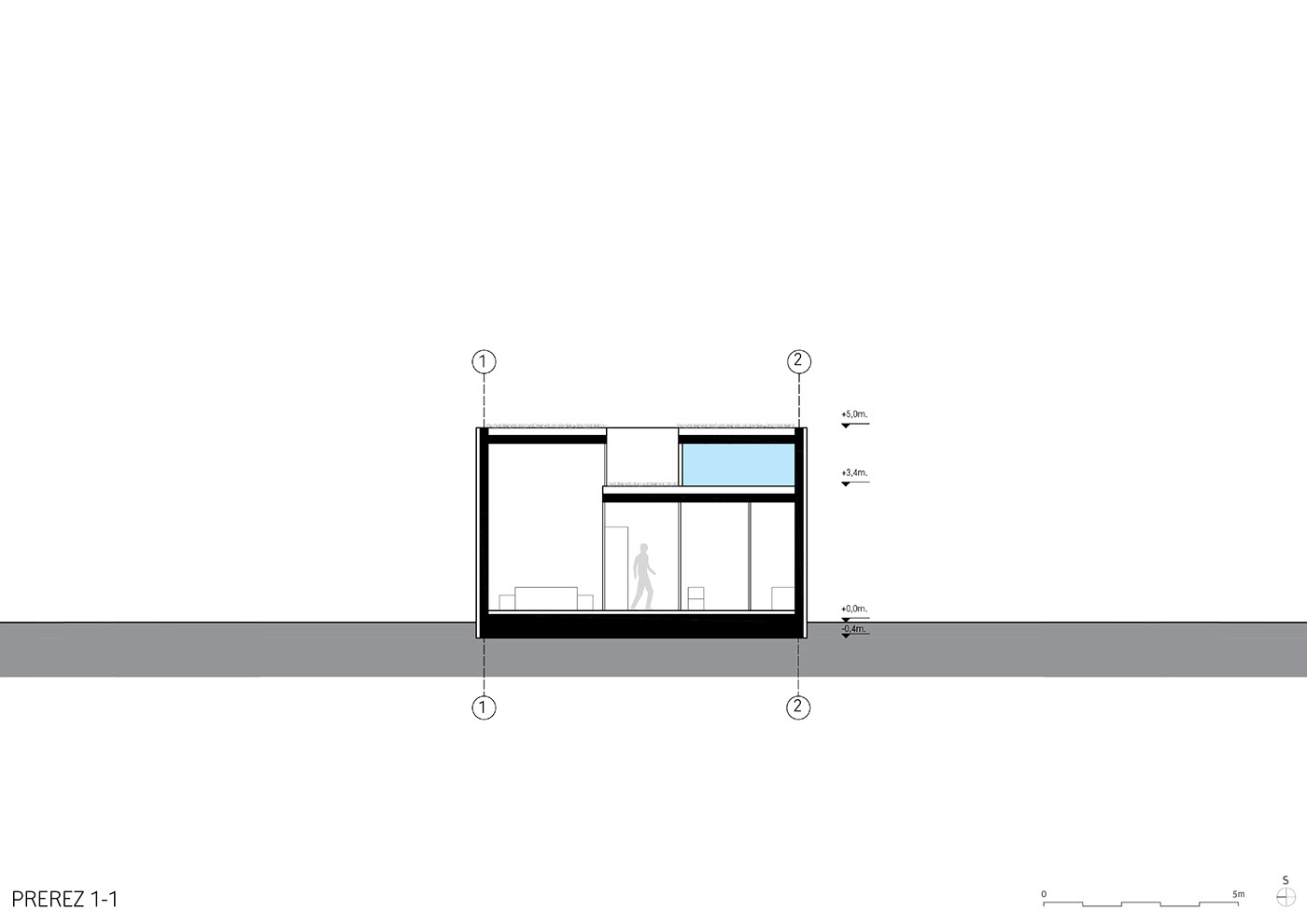
INTROVERTED HOUSE
Author: Marko Stavrev, 2nd year, Faculty of Architecture, University of Ljubljana
Mentors: assoc. prof. dr. Lucija Ažman Momirski, asst. Tomaž Berčič, asst. dr. Andrej Mahovič,
demonstrators: Žan Menegatti, Maks Rojec
The task at first was to design a house for our parents. So in order to develop a concept for this house I decided to follow up my earlier interviews with my mother, I had previously interviewed her, and found out her complete dwelling history (school project), I then came up with a list of qualities she wanted to have in this house.
After my first couple of iterations I realized that not only my mother, but everyone has similar desires and needs. So I divided the program of the house into 3 parts:
1. Sleeping + living
2. An atrium - a big wish of my mothers.
3. Work - A flexible area, so every user can have his desired program, let's say a home office, a home gym, maybe a guest room.
One of the advantages of doing what one might call "academic architecture" is the freedom to experiment.
After the initial design I then decided to close the house off completely - creating an introverted house.
The main question is lighting - I solved that with the combination ceiling lighting and interior glass walls.
Doing this creates a clean, elegant facade - that has a unique "material" quality to it.
This is a facade that surprises you, as you approach it and take a look inside it "opens up" and invites you in.
And finally instead of stacking the houses in a traditional block way, I decided to form a village of a sort - in total 9 units all placed side by side right next to a tranquil riverside.

























