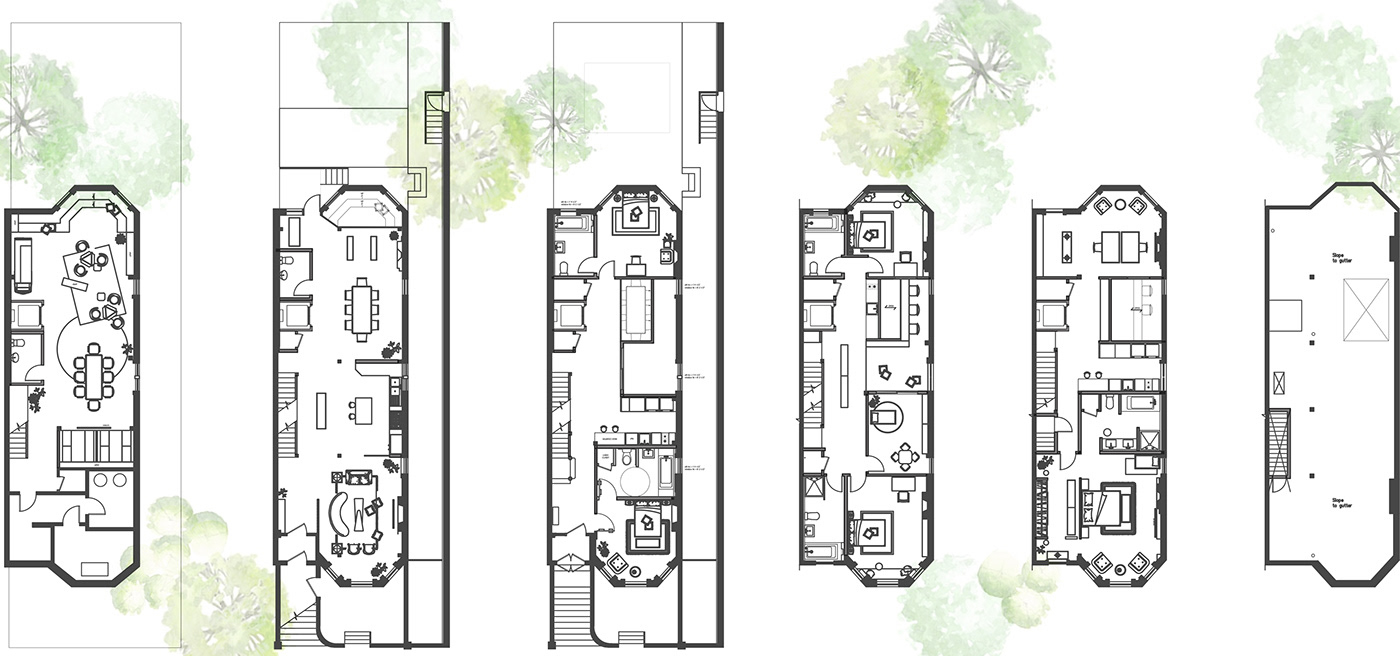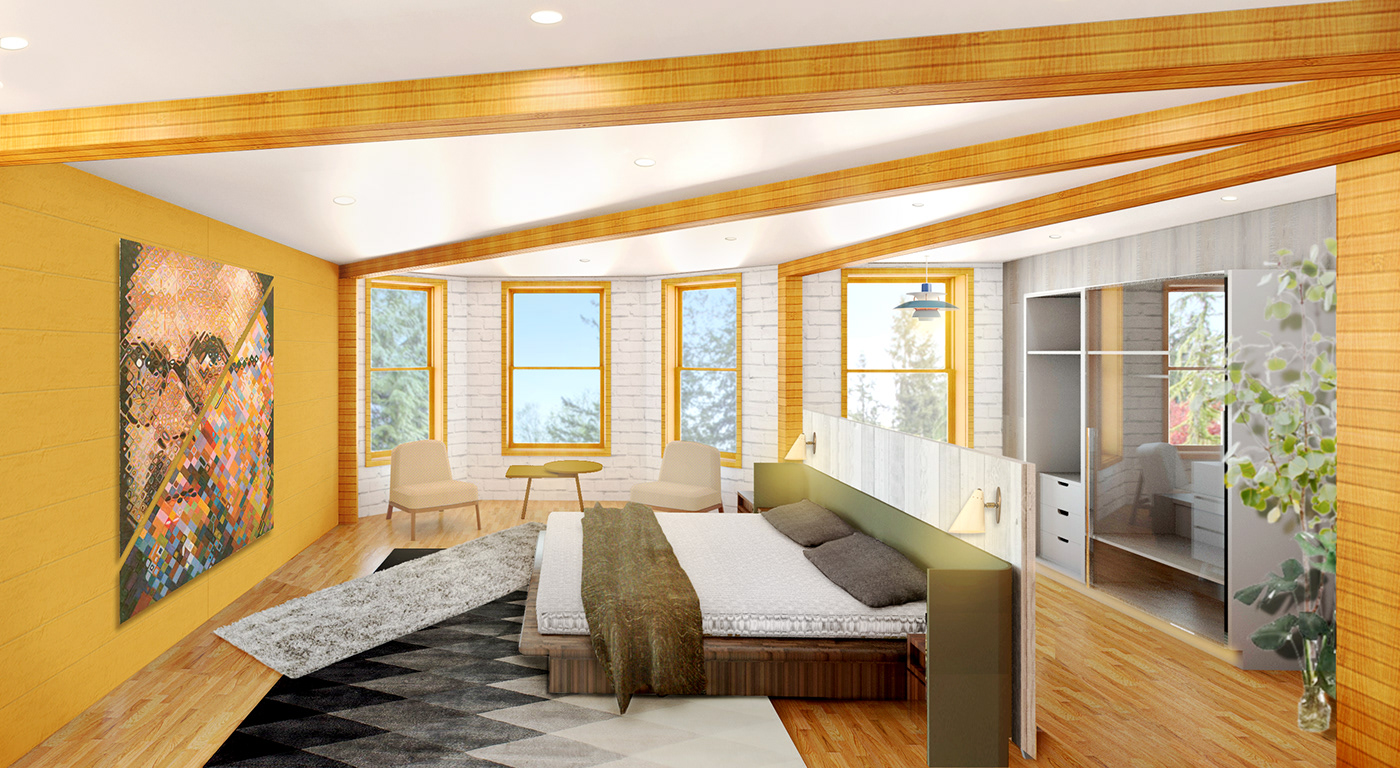
Corridor / Kids Play Space
Intersectional House
The home as an intersection to explore multifaceted relationships among the three-generation in the family, social bonds, and architectural history.
Renovated a brownstone building for a three-generation household residence consisting of 4 floors, a basement, and a rear garden in Morningside Heights, NY. While respecting each family member's lifestyles and protecting their private spaces, the house was designed to build multifaceted relationships among them. Douglas fir, which is commonly used in Oregon (the family's hometown), was applied as beams throughout every floor. They gave a visual interest and rhythm to space. Also, I applied a multipurpose studio at the cellar and semi-public living space next to the entrance on the basement floor so that the client's couple can hold events through their cultural blog.
PROJECT TYPE
Brownstone Renovation : Studio Project at Fashion Institute of Technology
Brownstone Renovation : Studio Project at Fashion Institute of Technology
ROLE
Schematic Design, Design Development, Design Conception, Visual Presentation, FF&E Selection, 3D modeling
Schematic Design, Design Development, Design Conception, Visual Presentation, FF&E Selection, 3D modeling
CONCEPT
Path from Intersection
Path from Intersection
YEAR
2018
2018
LOCATION
New York, NY
New York, NY

Studio at Cellar

Floor Plan

Exercise Room at Parlor

Dining Room at Basement

Master Bedroom at 3rd floor


